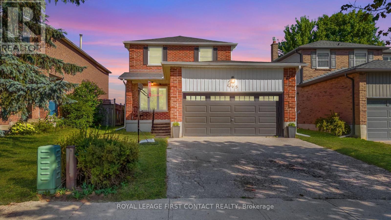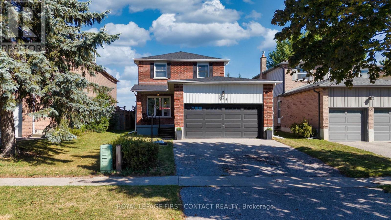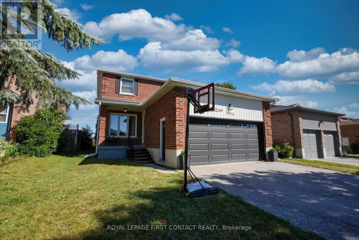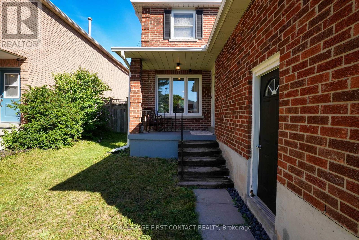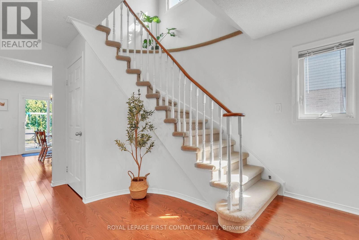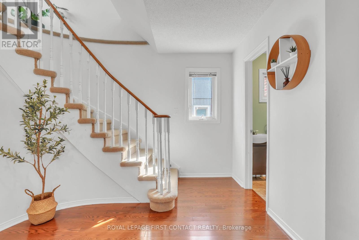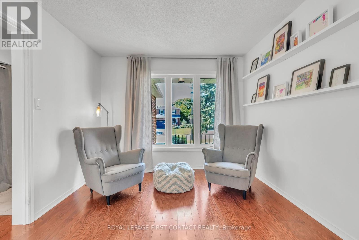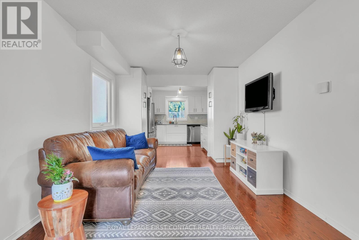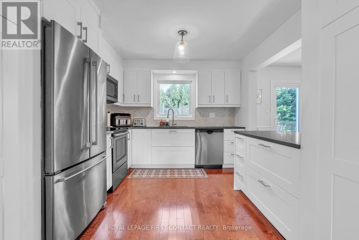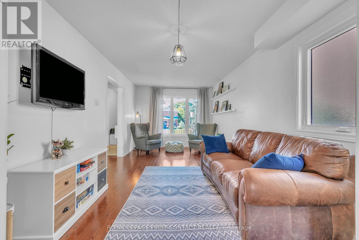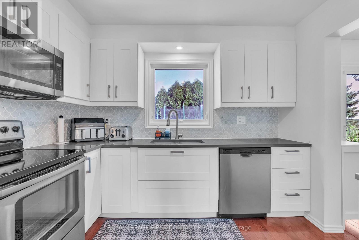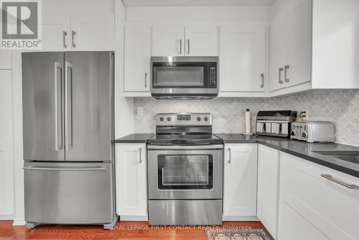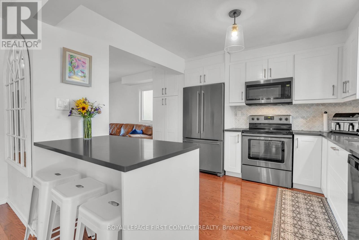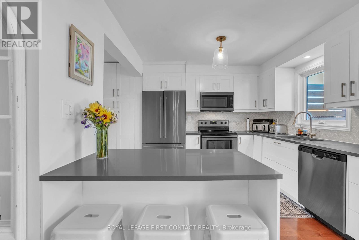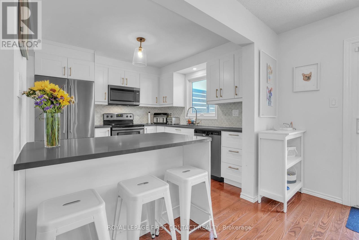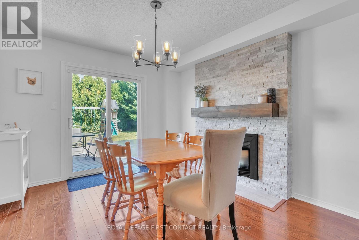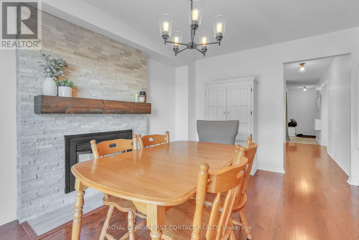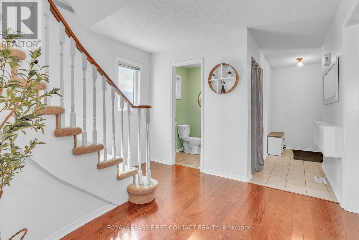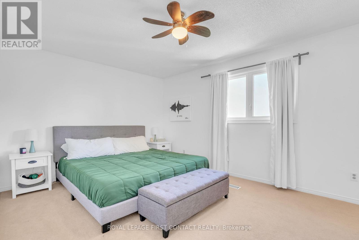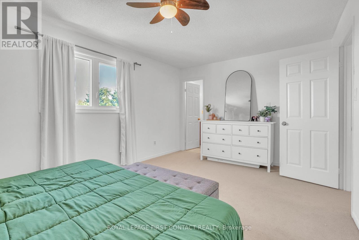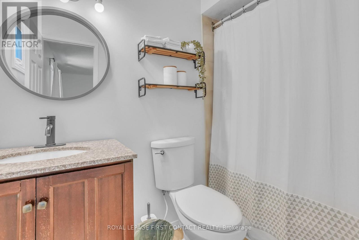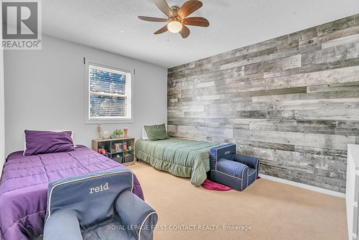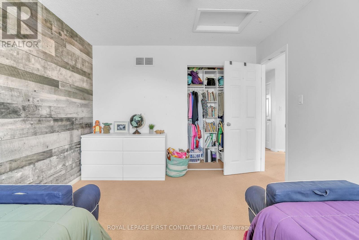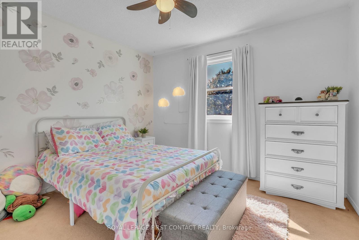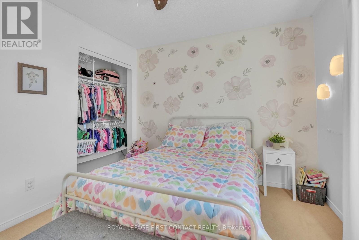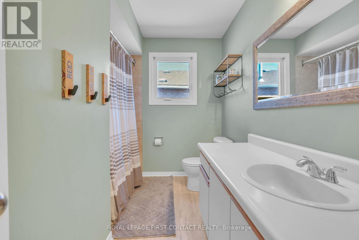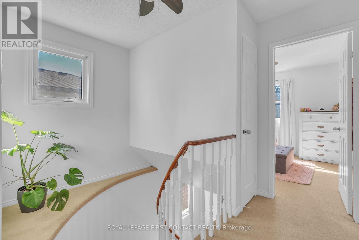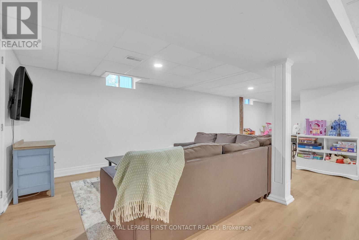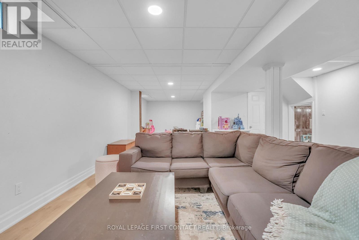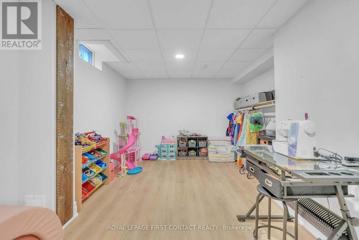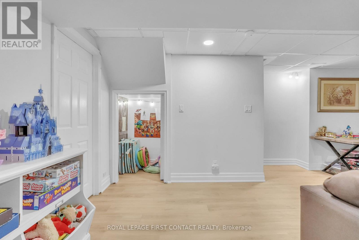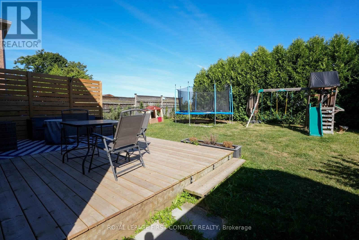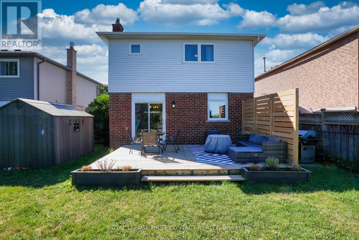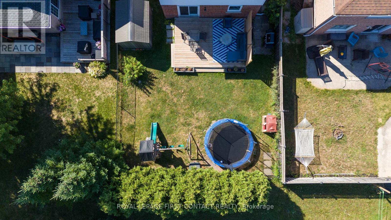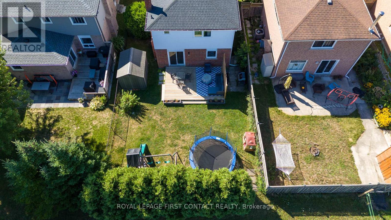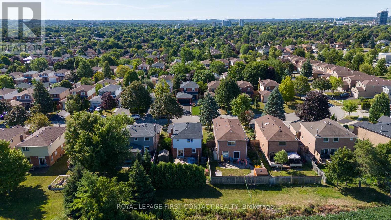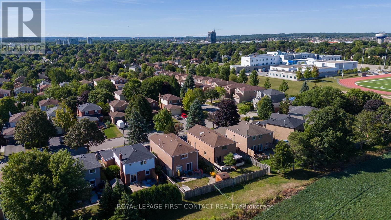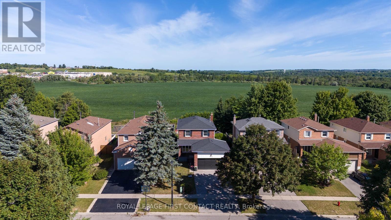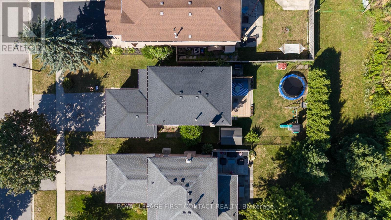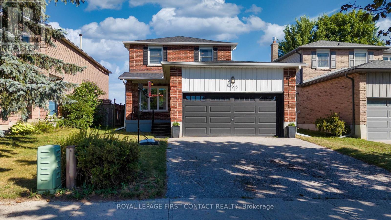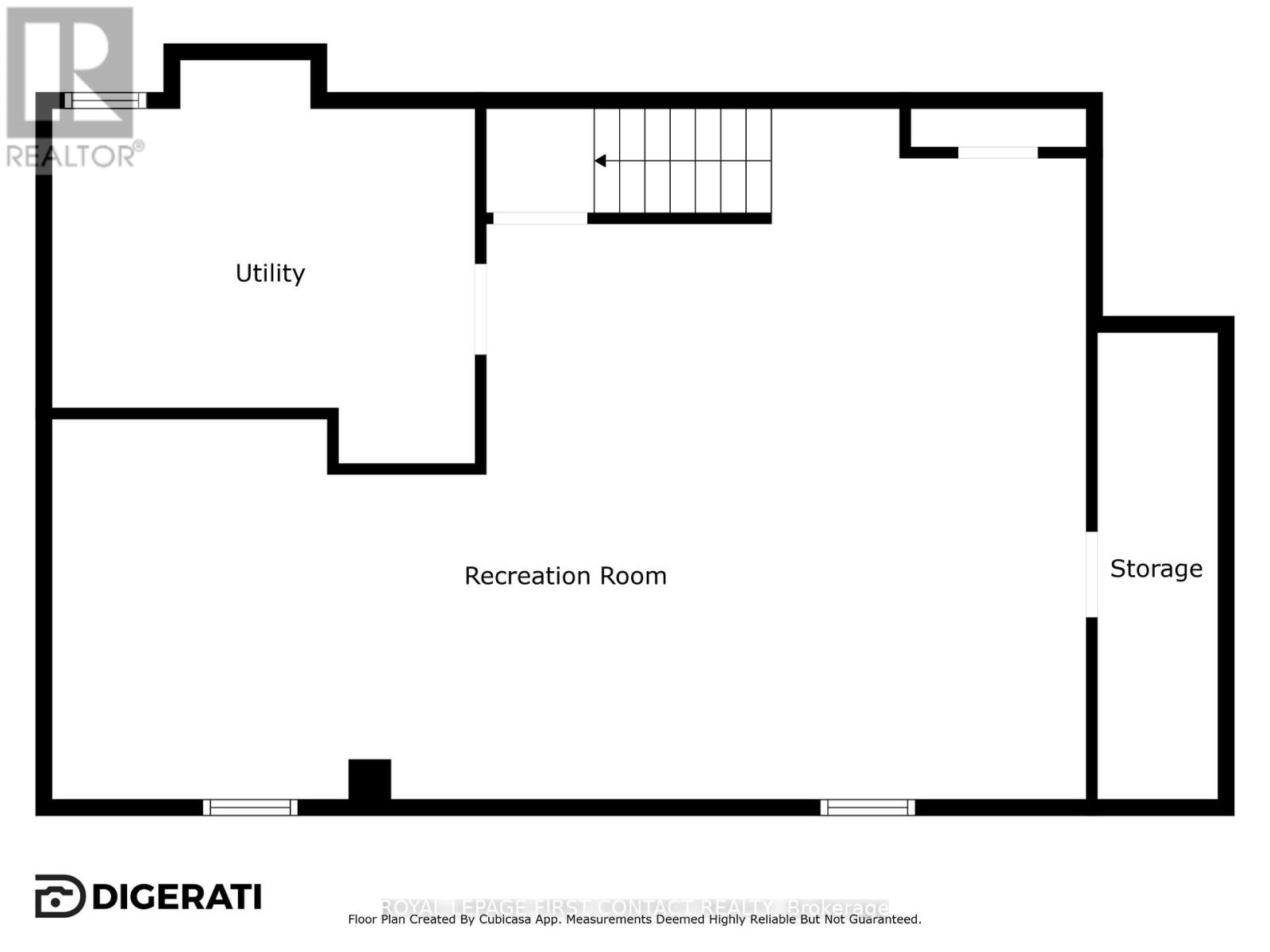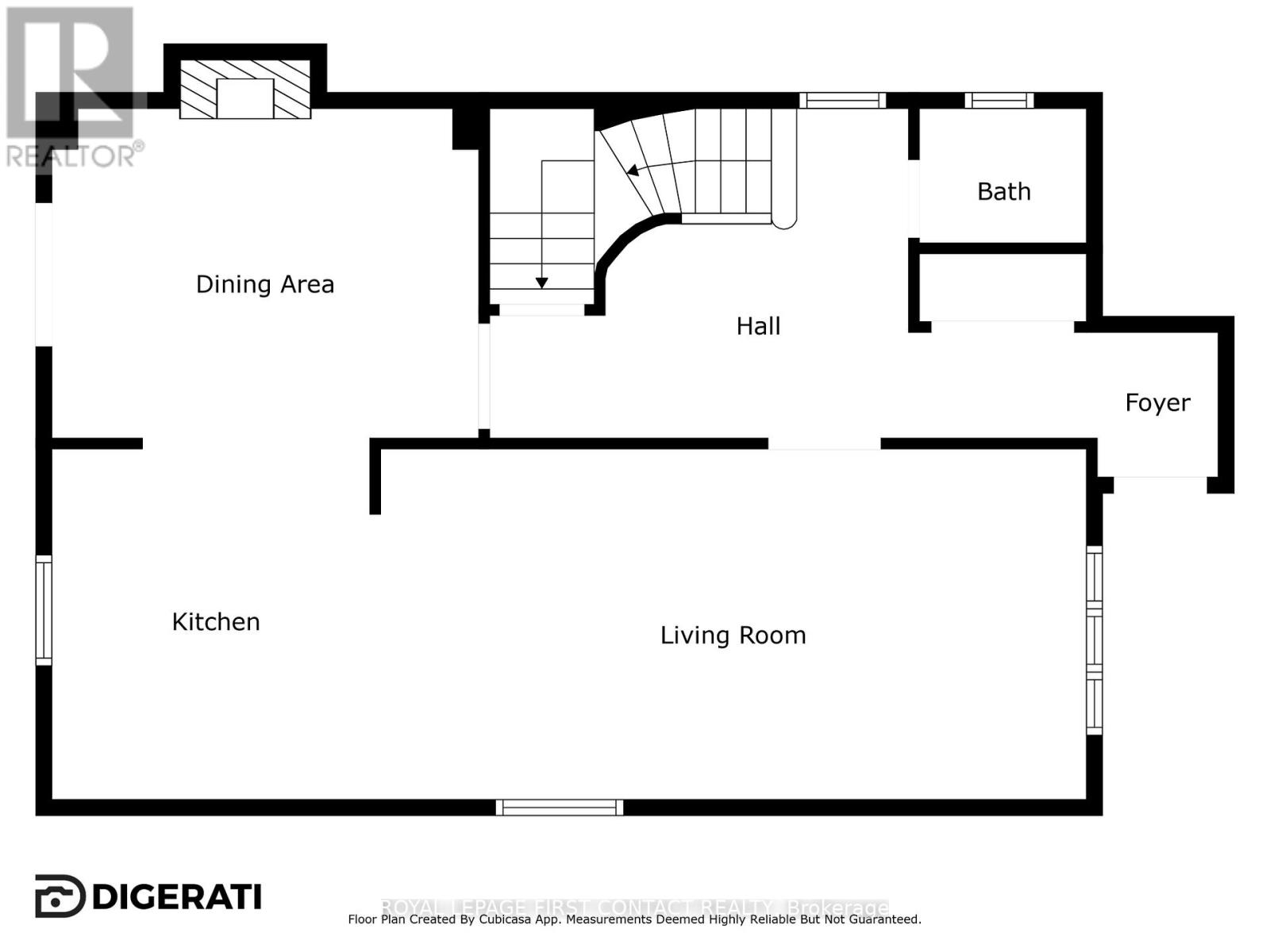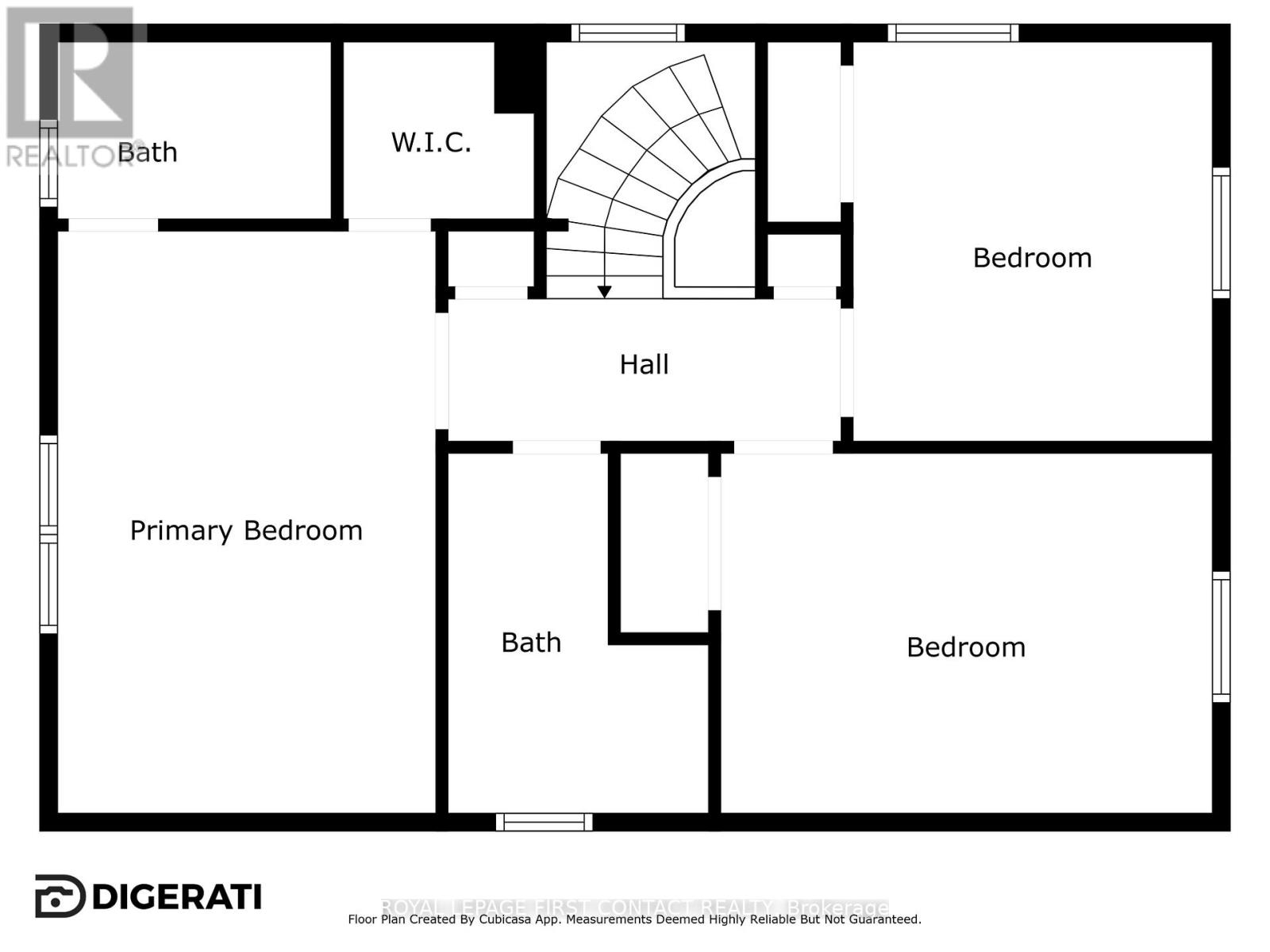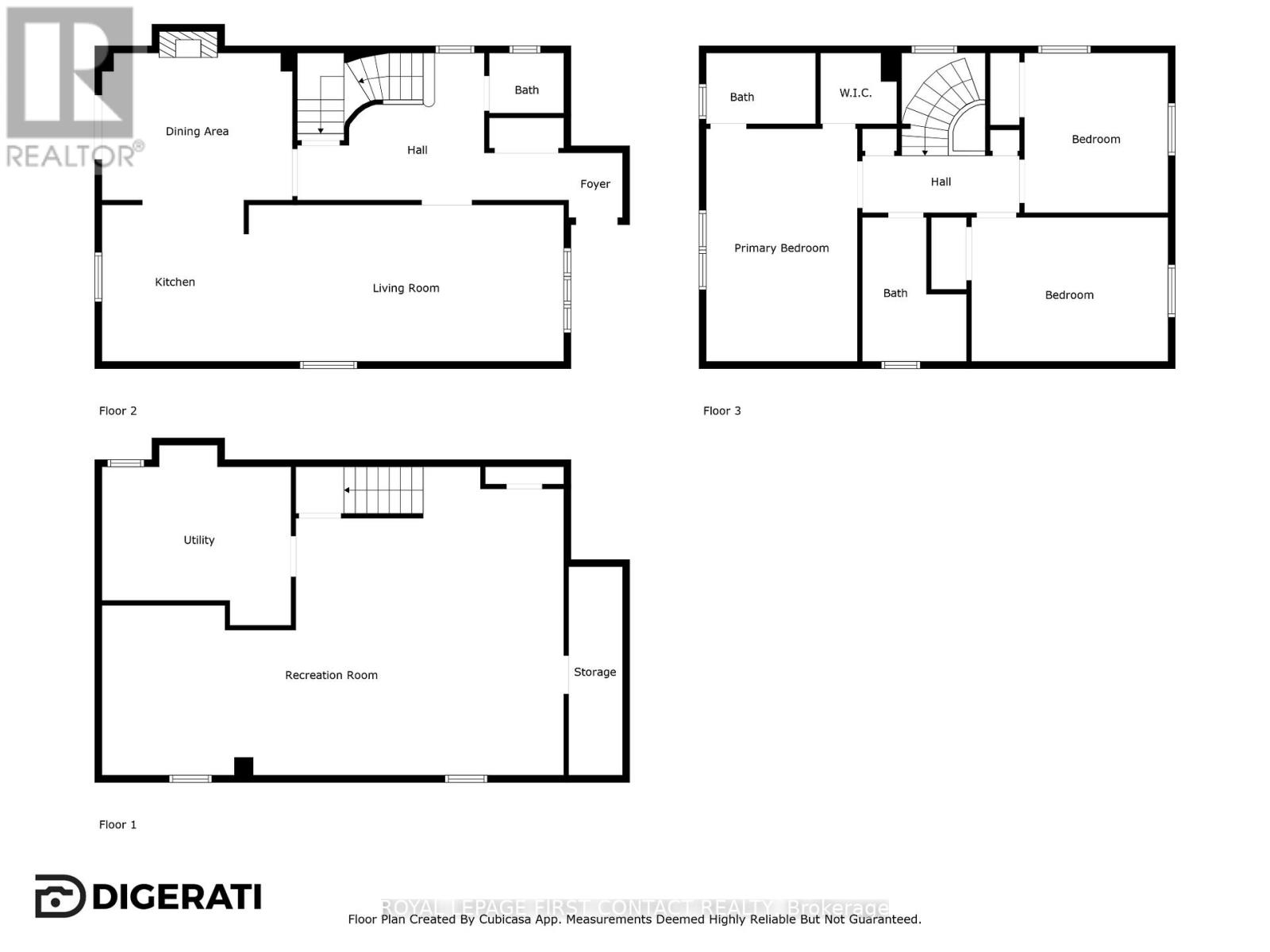3 Bedroom
3 Bathroom
1500 - 2000 sqft
Fireplace
Central Air Conditioning
Forced Air
Landscaped
$995,000
Welcome to 195 Billings Crescent, an exceptional home set on a quiet, family-friendly street in one of Newmarkets most desirable communities. This beautifully maintained property combines elegance, comfort, and privacy, offering a lifestyle that is as convenient as it is inviting.The main floor showcases a tasteful mix of hardwood and ceramic flooring, creating a warm and seamless flow throughout the principal rooms. At the heart of the home is a stunning, fully updated eat-in kitchen featuring a quartz island with casual seating, custom cabinetry with pull-outs and pots-and-pans drawers, a ceramic tile backsplash, and stainless steel appliances. Thoughtfully designed for both style and function, the kitchen is combined with the dining space and opens directly to the rear deck and yard, making it perfect for entertaining and everyday living.Upstairs, you'll find spacious family-sized bedrooms, including a luxurious primary retreat complete with its own ensuite bath and a large walk-in closet. The finished lower level extends the living space, offering endless possibilities for a recreation room, media lounge, gym, home office (or possible 4th bedroom ?) ideal for todays flexible lifestyles.Step outside to discover a private backyard oasis. Backing onto open farmland with no neighbours behind, the setting is exceptionally peaceful and quiet. The expansive, fully fenced yard offers plenty of room for gardening, play, or relaxation, and includes a deck and garden shed for added convenience.This rare opportunity offers more than just a home it provides a lifestyle. Perfectly located near top-rated schools, Southlake Hospital, shopping, dining, parks, and major commuter routes, everything you need is close at hand while still enjoying the benefits of a private and serene crescent location. With its impressive upgrades, prime setting, and family-friendly design, 195 Billings Crescent is a place you'll be proud to call home. (id:41954)
Property Details
|
MLS® Number
|
N12358530 |
|
Property Type
|
Single Family |
|
Neigbourhood
|
Bristol-London |
|
Community Name
|
Bristol-London |
|
Amenities Near By
|
Hospital, Schools, Public Transit |
|
Community Features
|
Community Centre |
|
Equipment Type
|
Water Heater - Gas, Water Heater |
|
Features
|
Conservation/green Belt |
|
Parking Space Total
|
4 |
|
Rental Equipment Type
|
Water Heater - Gas, Water Heater |
|
Structure
|
Deck, Porch, Shed |
Building
|
Bathroom Total
|
3 |
|
Bedrooms Above Ground
|
3 |
|
Bedrooms Total
|
3 |
|
Age
|
31 To 50 Years |
|
Amenities
|
Fireplace(s) |
|
Appliances
|
Garage Door Opener Remote(s), Dishwasher, Dryer, Garage Door Opener, Microwave, Stove, Washer, Refrigerator |
|
Basement Development
|
Finished |
|
Basement Type
|
Full (finished) |
|
Construction Style Attachment
|
Detached |
|
Cooling Type
|
Central Air Conditioning |
|
Exterior Finish
|
Vinyl Siding, Brick |
|
Fireplace Present
|
Yes |
|
Fireplace Total
|
1 |
|
Foundation Type
|
Poured Concrete |
|
Half Bath Total
|
1 |
|
Heating Fuel
|
Natural Gas |
|
Heating Type
|
Forced Air |
|
Stories Total
|
2 |
|
Size Interior
|
1500 - 2000 Sqft |
|
Type
|
House |
|
Utility Water
|
Municipal Water |
Parking
Land
|
Acreage
|
No |
|
Fence Type
|
Fully Fenced |
|
Land Amenities
|
Hospital, Schools, Public Transit |
|
Landscape Features
|
Landscaped |
|
Sewer
|
Sanitary Sewer |
|
Size Depth
|
119 Ft ,3 In |
|
Size Frontage
|
39 Ft ,4 In |
|
Size Irregular
|
39.4 X 119.3 Ft |
|
Size Total Text
|
39.4 X 119.3 Ft|under 1/2 Acre |
|
Zoning Description
|
R1-e |
Rooms
| Level |
Type |
Length |
Width |
Dimensions |
|
Basement |
Recreational, Games Room |
5.27 m |
5.57 m |
5.27 m x 5.57 m |
|
Basement |
Games Room |
4.17 m |
2.74 m |
4.17 m x 2.74 m |
|
Basement |
Cold Room |
|
|
Measurements not available |
|
Basement |
Laundry Room |
|
|
Measurements not available |
|
Main Level |
Living Room |
3.04 m |
5.97 m |
3.04 m x 5.97 m |
|
Main Level |
Kitchen |
3.29 m |
3.96 m |
3.29 m x 3.96 m |
|
Main Level |
Eating Area |
3.26 m |
4.17 m |
3.26 m x 4.17 m |
|
Upper Level |
Primary Bedroom |
3.41 m |
5.12 m |
3.41 m x 5.12 m |
|
Upper Level |
Bedroom 2 |
3.23 m |
4.17 m |
3.23 m x 4.17 m |
|
Upper Level |
Bedroom 3 |
3.04 m |
3.38 m |
3.04 m x 3.38 m |
https://www.realtor.ca/real-estate/28764478/195-billings-crescent-newmarket-bristol-london-bristol-london
