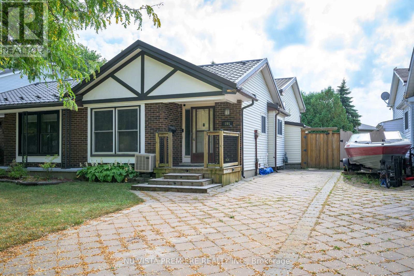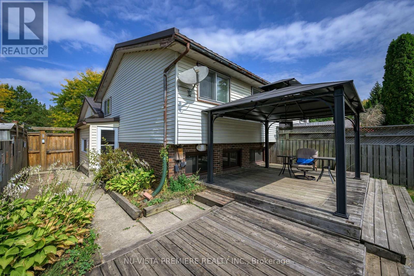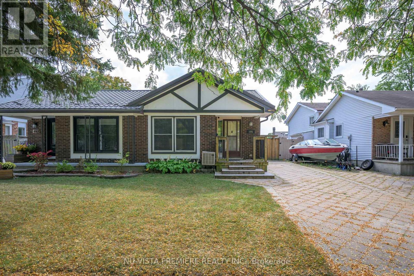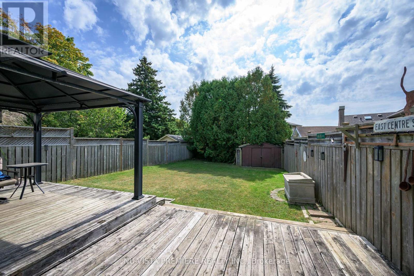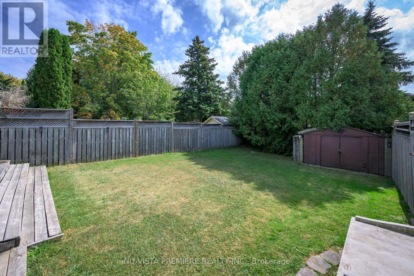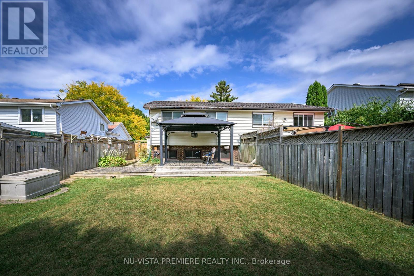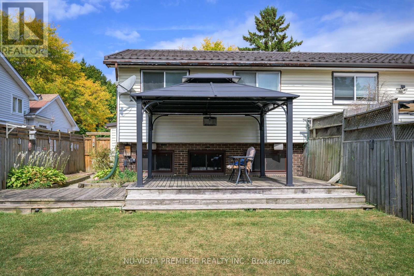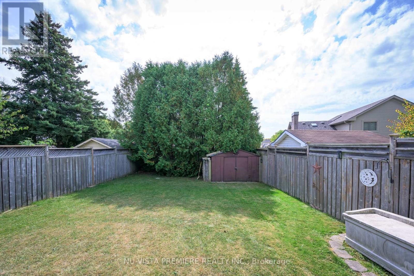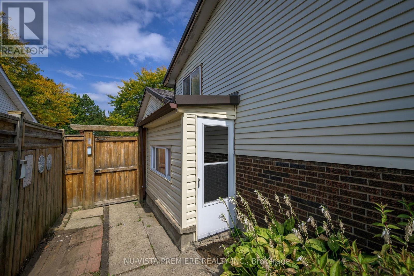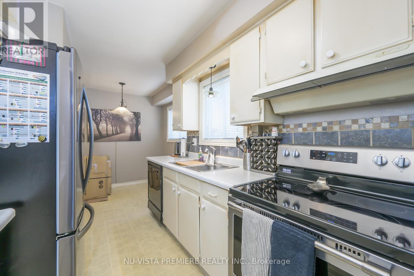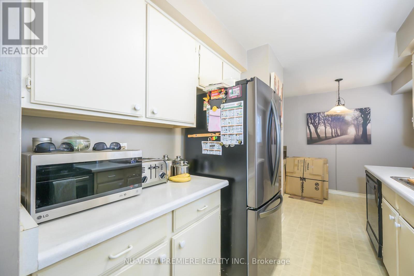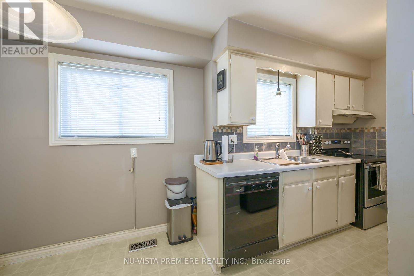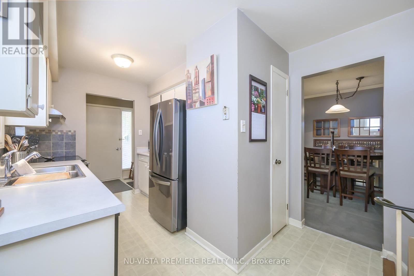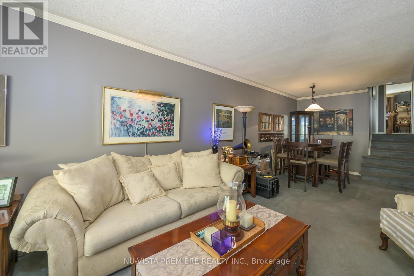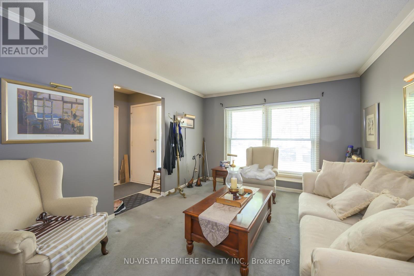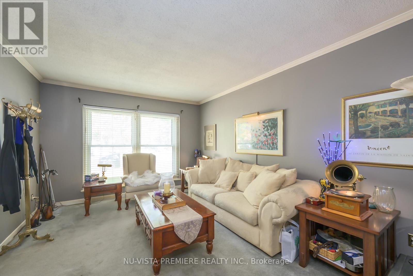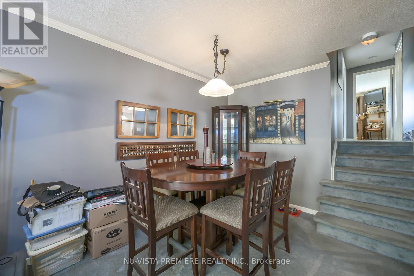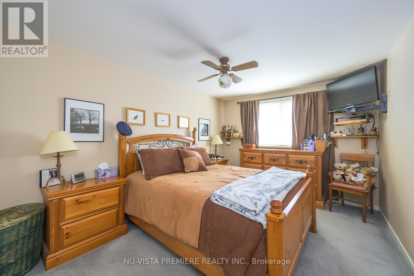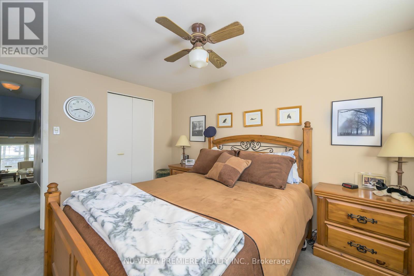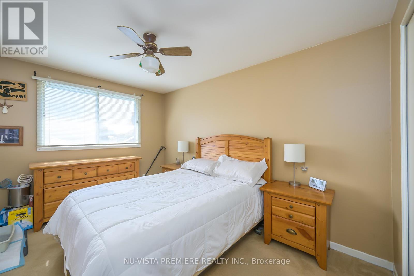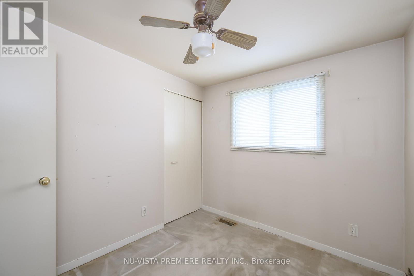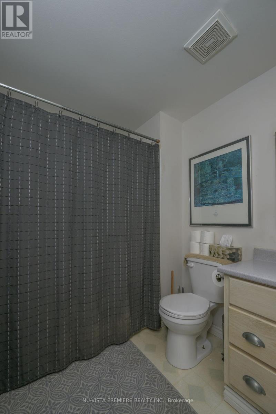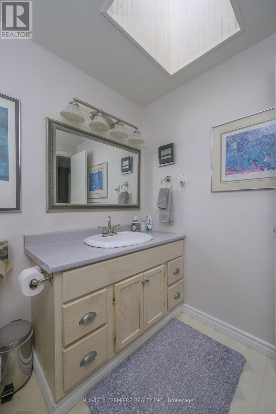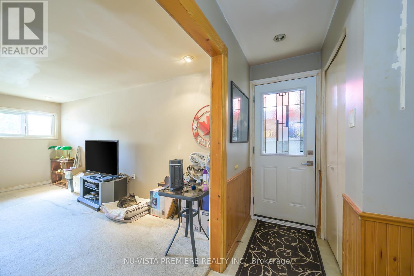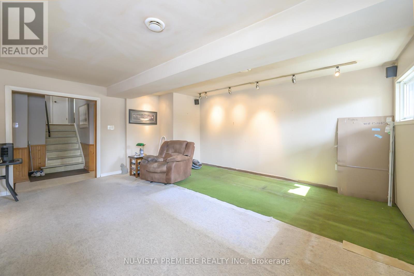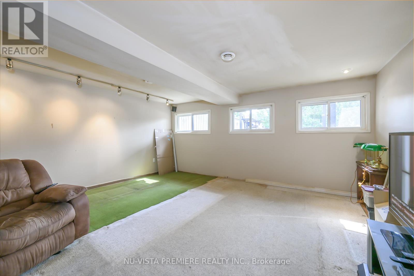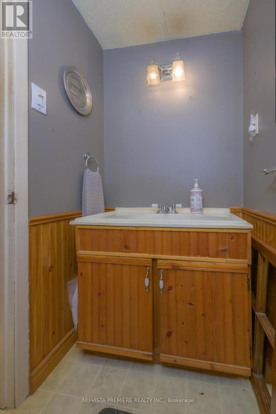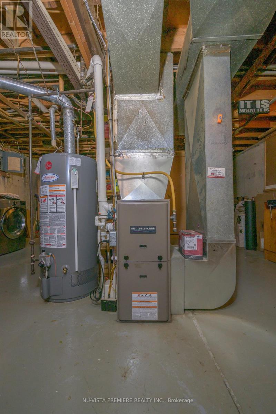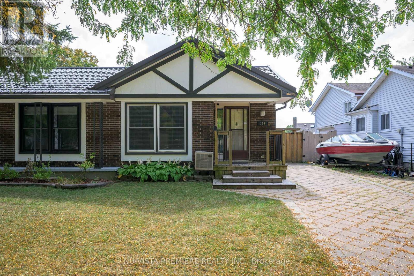3 Bedroom
2 Bathroom
700 - 1100 sqft
Central Air Conditioning
Forced Air
Acreage
$417,500
POND MILLS! Don't miss this oversized 4 level back split semi! Features an extra large fenced yard with sundeck with Gazebo as well as a shed. Lots of parking with private paver stone driveway. The plan features 3 bedroom in the upper level with 4 pc bath and skylight. Formal living room as well as formal dining room. The lower level included a large family room with lots of bright window with access to the back yard. Upgrades include. most windows replaced with energy efficient vinyl windows, metal roof in 2016, high efficiency gas furnace in 2018. Ideal location, close to parks, schools and shopping! Great 401 access. (id:41954)
Property Details
|
MLS® Number
|
X12415121 |
|
Property Type
|
Single Family |
|
Community Name
|
South T |
|
Amenities Near By
|
Schools |
|
Equipment Type
|
Water Heater - Gas, Water Heater |
|
Features
|
Flat Site, Gazebo |
|
Parking Space Total
|
3 |
|
Rental Equipment Type
|
Water Heater - Gas, Water Heater |
|
Structure
|
Deck, Porch, Shed |
Building
|
Bathroom Total
|
2 |
|
Bedrooms Above Ground
|
3 |
|
Bedrooms Total
|
3 |
|
Age
|
31 To 50 Years |
|
Appliances
|
Water Meter |
|
Basement Development
|
Finished |
|
Basement Features
|
Walk Out |
|
Basement Type
|
N/a (finished) |
|
Construction Style Attachment
|
Semi-detached |
|
Construction Style Split Level
|
Backsplit |
|
Cooling Type
|
Central Air Conditioning |
|
Exterior Finish
|
Aluminum Siding, Brick |
|
Fire Protection
|
Smoke Detectors |
|
Foundation Type
|
Poured Concrete |
|
Half Bath Total
|
1 |
|
Heating Fuel
|
Natural Gas |
|
Heating Type
|
Forced Air |
|
Size Interior
|
700 - 1100 Sqft |
|
Type
|
House |
|
Utility Water
|
Municipal Water |
Parking
Land
|
Acreage
|
Yes |
|
Fence Type
|
Fully Fenced, Fenced Yard |
|
Land Amenities
|
Schools |
|
Sewer
|
Sanitary Sewer |
|
Size Depth
|
135 Ft ,8 In |
|
Size Frontage
|
30 Ft ,1 In |
|
Size Irregular
|
30.1 X 135.7 Ft |
|
Size Total Text
|
30.1 X 135.7 Ft|25 - 50 Acres |
|
Zoning Description
|
R2-2 |
Rooms
| Level |
Type |
Length |
Width |
Dimensions |
|
Lower Level |
Bathroom |
1.14 m |
2.29 m |
1.14 m x 2.29 m |
|
Lower Level |
Family Room |
5.38 m |
5.51 m |
5.38 m x 5.51 m |
|
Main Level |
Foyer |
2.34 m |
1.55 m |
2.34 m x 1.55 m |
|
Main Level |
Kitchen |
2.34 m |
2.62 m |
2.34 m x 2.62 m |
|
Main Level |
Dining Room |
3.2 m |
2.13 m |
3.2 m x 2.13 m |
|
Main Level |
Living Room |
3.43 m |
4.78 m |
3.43 m x 4.78 m |
|
Upper Level |
Bathroom |
1.91 m |
2.82 m |
1.91 m x 2.82 m |
|
Upper Level |
Primary Bedroom |
3.05 m |
4.09 m |
3.05 m x 4.09 m |
|
Upper Level |
Bedroom 2 |
2.49 m |
2.92 m |
2.49 m x 2.92 m |
|
Upper Level |
Bedroom 3 |
2.82 m |
4.09 m |
2.82 m x 4.09 m |
Utilities
|
Cable
|
Installed |
|
Electricity
|
Installed |
|
Sewer
|
Installed |
https://www.realtor.ca/real-estate/28887511/195-banbury-road-london-south-south-t-south-t
