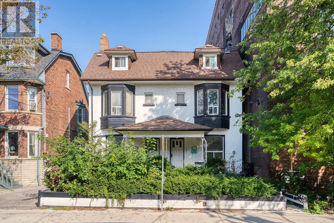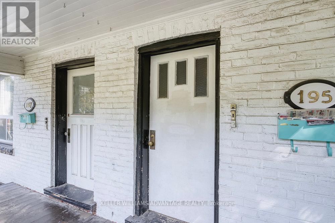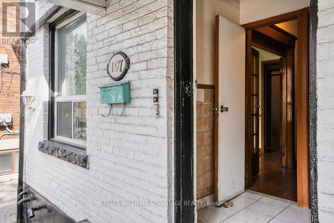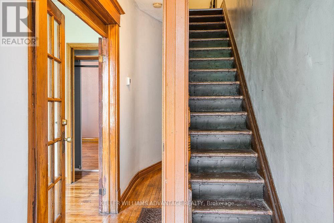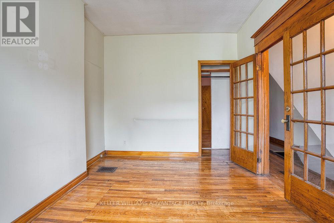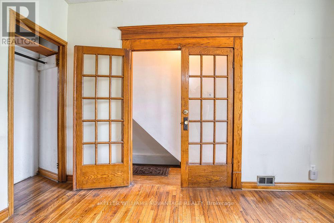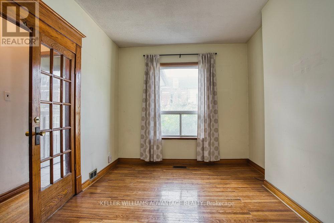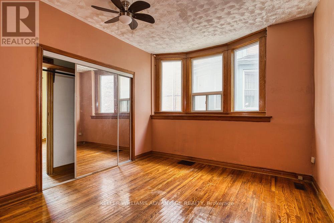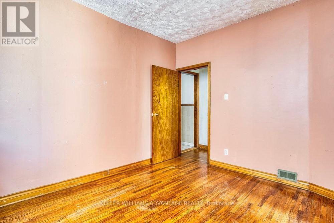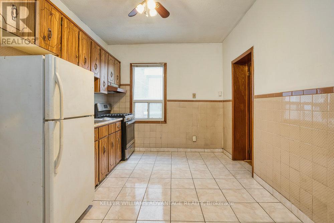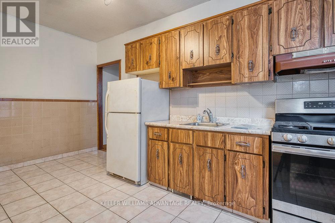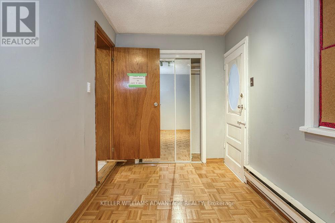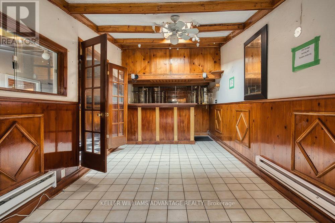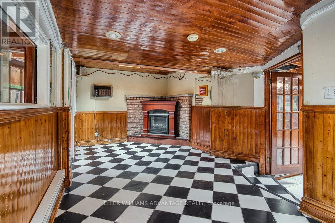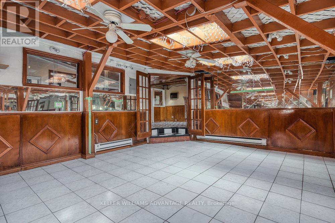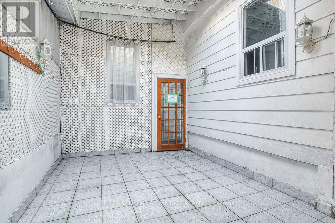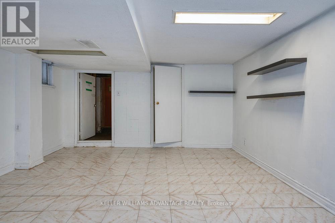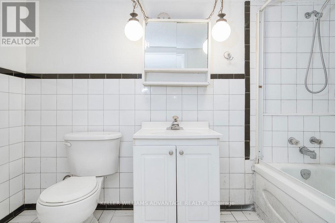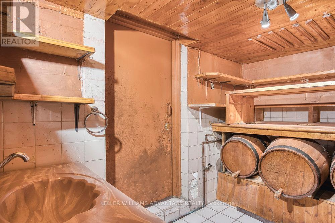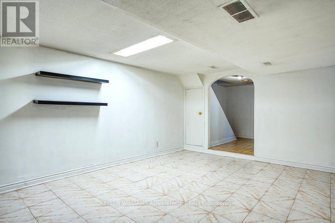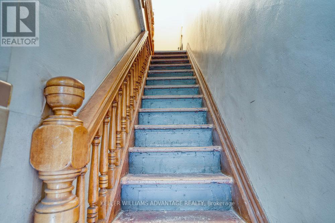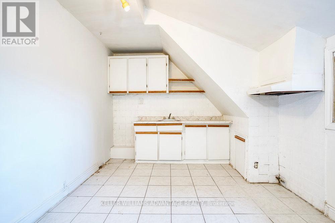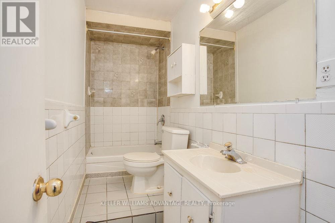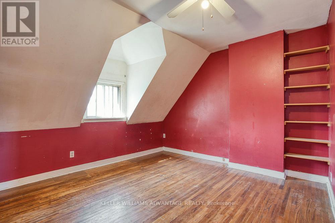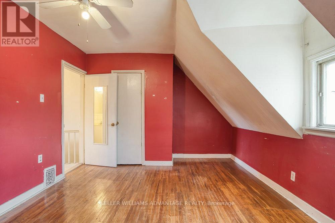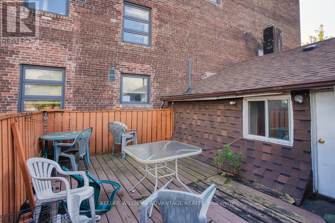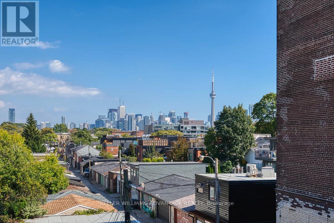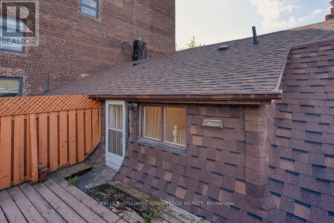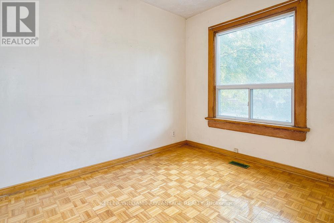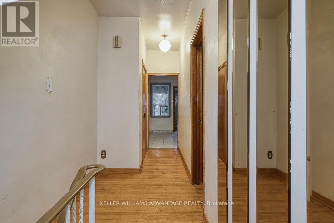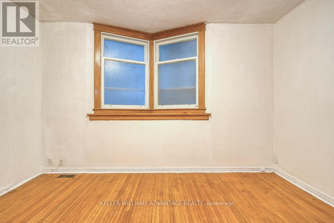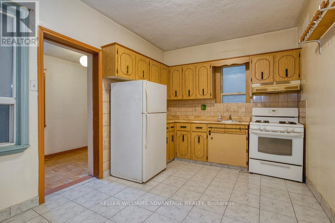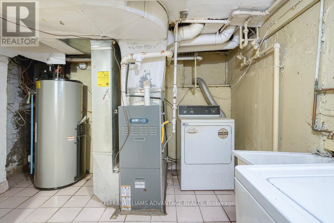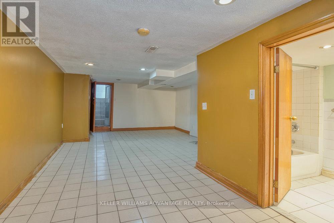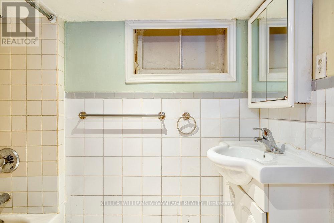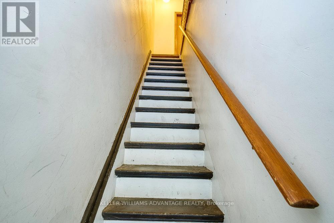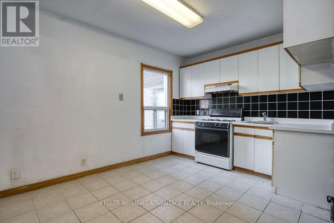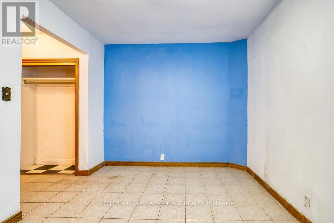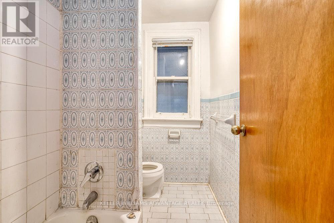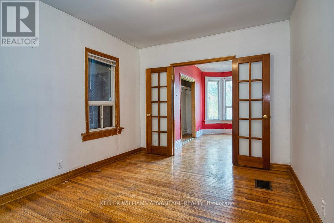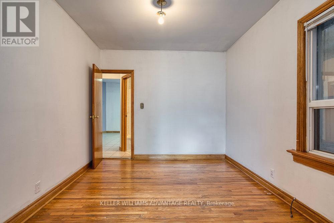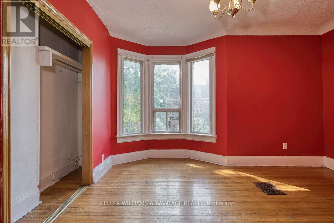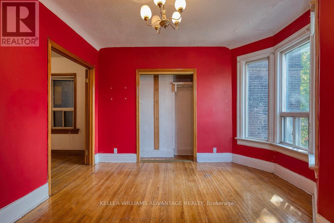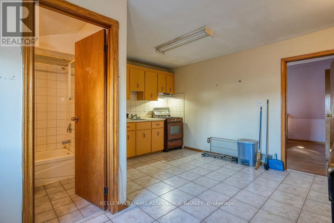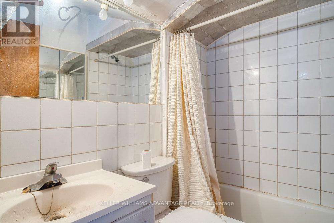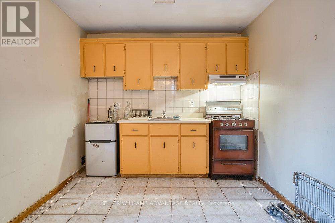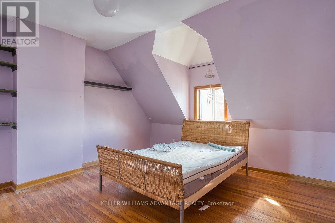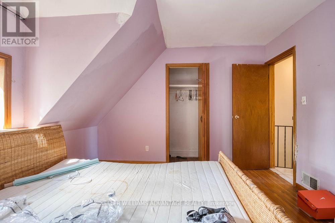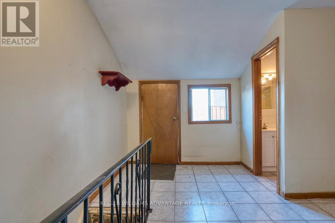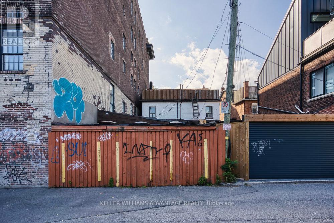7 Bedroom
7 Bathroom
3500 - 5000 sqft
Forced Air
$2,749,990
Massive potential! This versatile building on tranquil, tree-lined Dovercourt Road is perfectly situated in the heart of Trinity-Bellwoods, and is mere steps from the prime strip of Ossington Avenue between Dundas and Queen Streets. Two adjacent homes currently containing six units in total - three in each address - and with further potential to create eight units by converting the basements. Each spacious unit contains an eat-in kitchen, a four-piece bathroom, and large, bright living areas and bedrooms with hardwood flooring. The enclosed rear cantina has huge redevelopment potential as laneway or garden suites (feasibility report available). Property could also be converted into a large, double-lot, single-family home, or semi-detached family home with multiple rental units to help offset costs. Highly desirable family-friendly area with unbeatable conveniences. Easy access to multiple transit routes and to the city's hippest restaurants, bars and boutiques. The best of Toronto will be at your doorstep! (id:41954)
Property Details
|
MLS® Number
|
C12433317 |
|
Property Type
|
Single Family |
|
Community Name
|
Trinity-Bellwoods |
|
Amenities Near By
|
Hospital, Park, Public Transit, Schools |
|
Community Features
|
Community Centre |
|
Equipment Type
|
Water Heater, Furnace |
|
Parking Space Total
|
2 |
|
Rental Equipment Type
|
Water Heater, Furnace |
Building
|
Bathroom Total
|
7 |
|
Bedrooms Above Ground
|
7 |
|
Bedrooms Total
|
7 |
|
Basement Features
|
Separate Entrance |
|
Basement Type
|
Partial |
|
Construction Style Attachment
|
Semi-detached |
|
Exterior Finish
|
Brick |
|
Flooring Type
|
Hardwood, Tile |
|
Foundation Type
|
Unknown |
|
Half Bath Total
|
1 |
|
Heating Fuel
|
Natural Gas |
|
Heating Type
|
Forced Air |
|
Stories Total
|
3 |
|
Size Interior
|
3500 - 5000 Sqft |
|
Type
|
House |
|
Utility Water
|
Municipal Water |
Parking
Land
|
Acreage
|
No |
|
Land Amenities
|
Hospital, Park, Public Transit, Schools |
|
Sewer
|
Sanitary Sewer |
|
Size Depth
|
100 Ft ,10 In |
|
Size Frontage
|
39 Ft ,10 In |
|
Size Irregular
|
39.9 X 100.9 Ft |
|
Size Total Text
|
39.9 X 100.9 Ft |
Rooms
| Level |
Type |
Length |
Width |
Dimensions |
|
Second Level |
Bedroom |
3 m |
3.61 m |
3 m x 3.61 m |
|
Second Level |
Bedroom |
4.7 m |
3.58 m |
4.7 m x 3.58 m |
|
Second Level |
Bathroom |
3 m |
1.47 m |
3 m x 1.47 m |
|
Third Level |
Bedroom |
4.67 m |
3.48 m |
4.67 m x 3.48 m |
|
Third Level |
Kitchen |
4.67 m |
348 m |
4.67 m x 348 m |
|
Third Level |
Bathroom |
3.02 m |
1.19 m |
3.02 m x 1.19 m |
|
Basement |
Bathroom |
3 m |
1.58 m |
3 m x 1.58 m |
|
Basement |
Bathroom |
0.61 m |
1.91 m |
0.61 m x 1.91 m |
|
Basement |
Cold Room |
3.33 m |
2.23 m |
3.33 m x 2.23 m |
|
Main Level |
Living Room |
3.05 m |
3.4 m |
3.05 m x 3.4 m |
|
Main Level |
Bedroom |
3.61 m |
3.38 m |
3.61 m x 3.38 m |
|
Main Level |
Kitchen |
4.62 m |
2.91 m |
4.62 m x 2.91 m |
|
Main Level |
Recreational, Games Room |
6.19 m |
2.95 m |
6.19 m x 2.95 m |
|
Main Level |
Recreational, Games Room |
9.07 m |
3.48 m |
9.07 m x 3.48 m |
https://www.realtor.ca/real-estate/28927487/195-197-dovercourt-road-toronto-trinity-bellwoods-trinity-bellwoods
