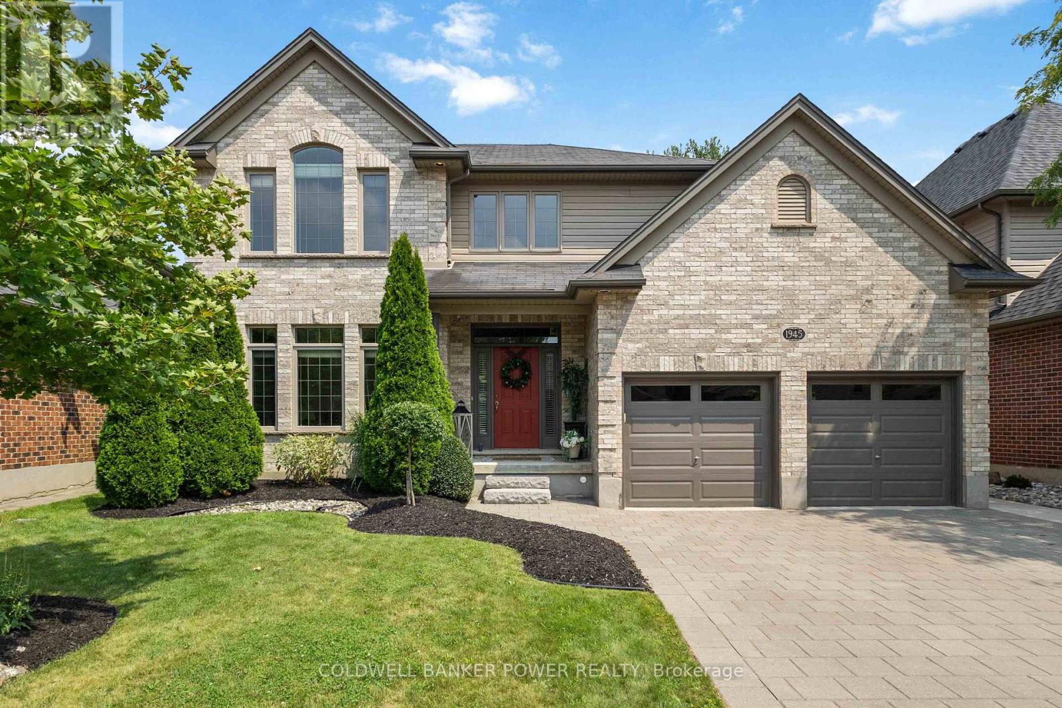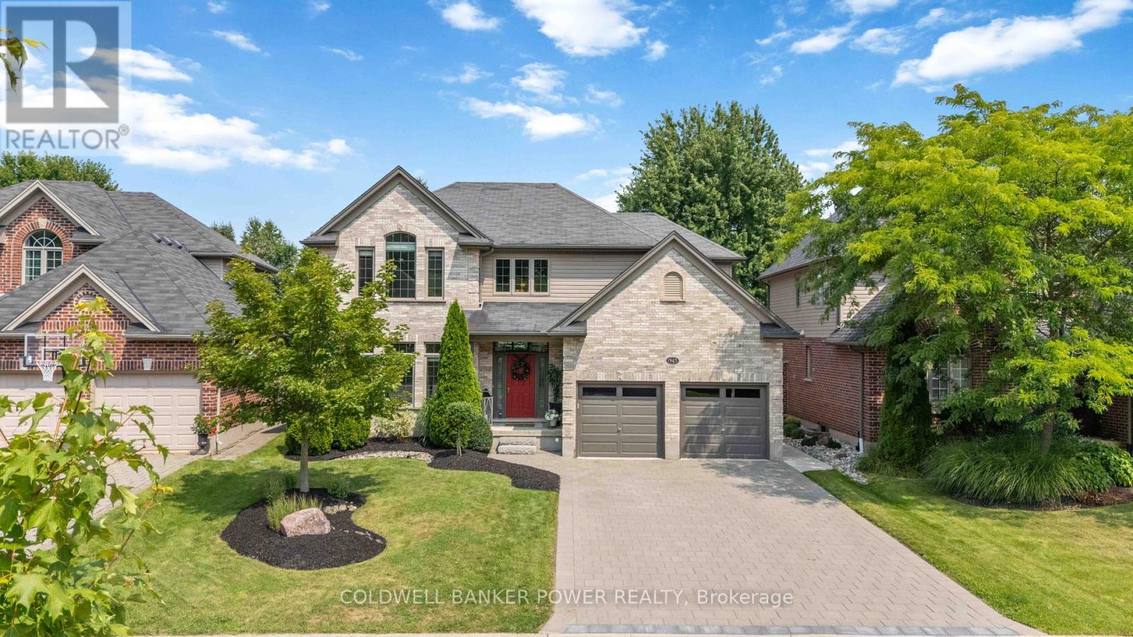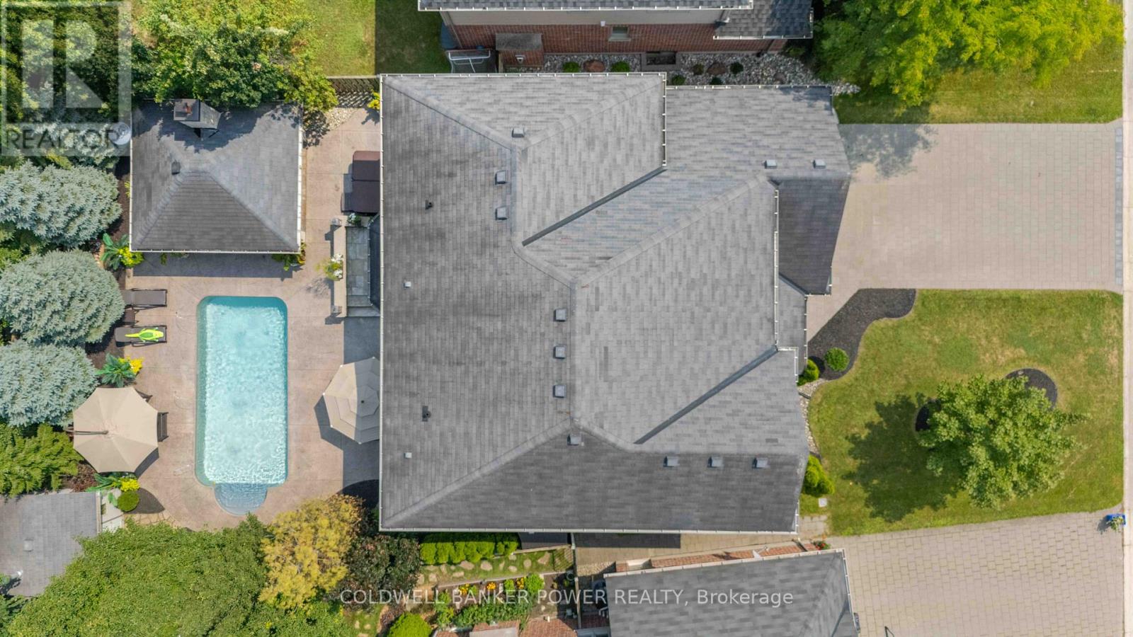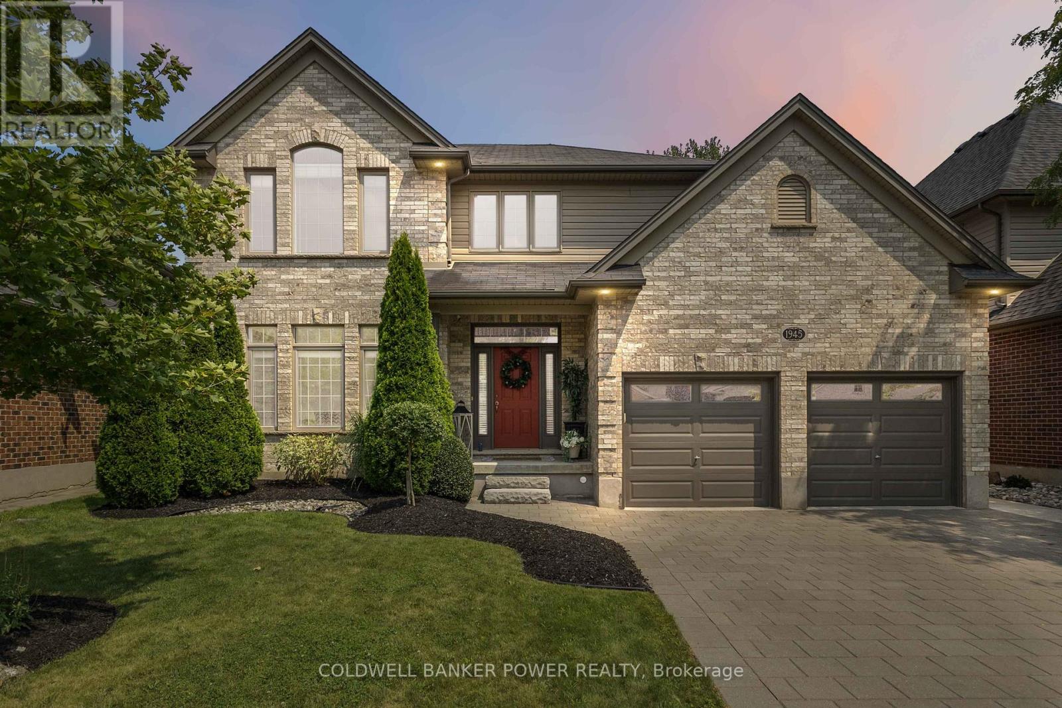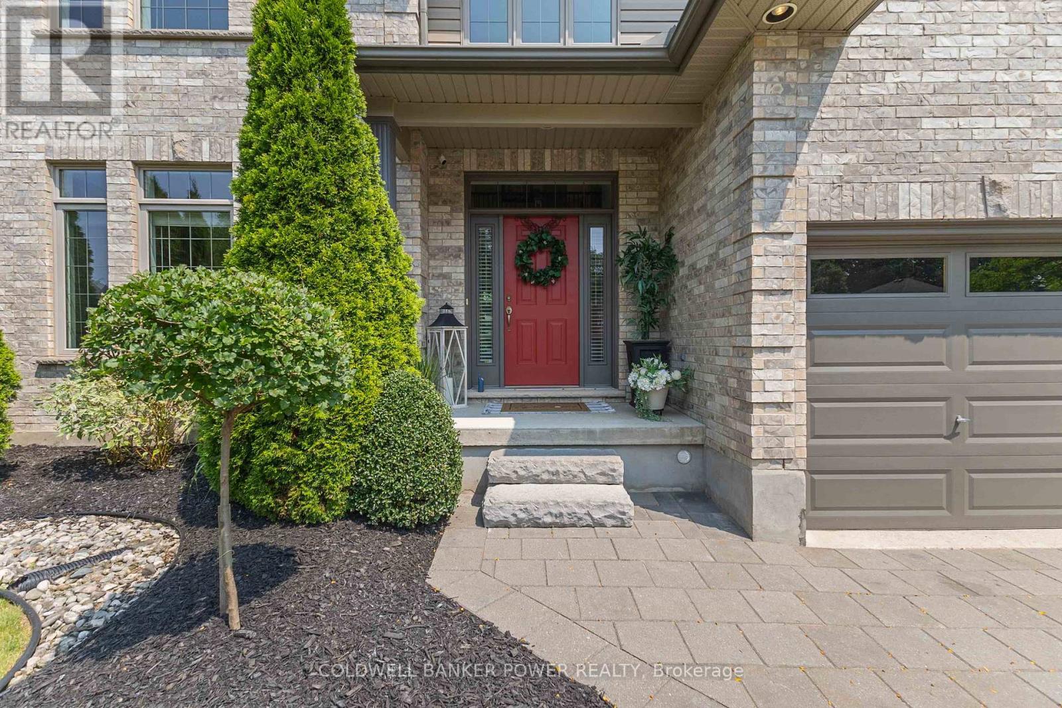5 Bedroom
4 Bathroom
2500 - 3000 sqft
Fireplace
Inground Pool
Central Air Conditioning
Forced Air
Landscaped
$1,299,900
Spectacular (WASKO BUILT) former model home in prestigious and much sought after Riverbend Neighbourhood. Over 4000 square feet of finished space. Minutes to schools, fantastic restaurant choices, walking/hiking trails, shopping and more! Open concept design (9 foot ceilings) with expansive kitchen with granite counters and walk-in pantry overlooking large great room with gas fireplace. Separate Den and Dining Room on main as well as main floor laundry. Extensive use of crown moulding, hardwood and ceramic floors. Gorgeous secluded backyard oasis with Ambrosia stone decking, HEATED SALT WATER IN-GROUND POOL, pool deck jets, bubbling water feature and huge CABANA with custom stone wood burning fireplace. Beautifully finished and upgraded top to bottom with updates to kitchen and bathrooms as well as stunning lower level with custom bar and mini-kitchen including full bathroom with heated floors, large family room with fireplace and additional bedroom/den. Stunning primary bedroom retreat with cathedral ceilings, expansive bathroom and walk -in closet. Quiet neighbourhood location. Driveway pavers re-laid in 2025, freshly painted. Professional landscaping front and back. Just move in and enjoy! (id:41954)
Property Details
|
MLS® Number
|
X12330226 |
|
Property Type
|
Single Family |
|
Community Name
|
South A |
|
Amenities Near By
|
Park, Schools |
|
Community Features
|
Community Centre |
|
Equipment Type
|
Water Heater - Gas |
|
Parking Space Total
|
6 |
|
Pool Features
|
Salt Water Pool |
|
Pool Type
|
Inground Pool |
|
Rental Equipment Type
|
Water Heater - Gas |
|
Structure
|
Porch |
Building
|
Bathroom Total
|
4 |
|
Bedrooms Above Ground
|
4 |
|
Bedrooms Below Ground
|
1 |
|
Bedrooms Total
|
5 |
|
Age
|
16 To 30 Years |
|
Amenities
|
Canopy, Fireplace(s) |
|
Appliances
|
Hot Tub, Water Heater, Garage Door Opener Remote(s), Blinds, Dishwasher, Dryer, Garage Door Opener, Microwave, Stove, Washer, Window Coverings, Refrigerator |
|
Basement Development
|
Finished |
|
Basement Type
|
Full (finished) |
|
Construction Style Attachment
|
Detached |
|
Cooling Type
|
Central Air Conditioning |
|
Exterior Finish
|
Brick, Vinyl Siding |
|
Fireplace Present
|
Yes |
|
Fireplace Total
|
3 |
|
Fireplace Type
|
Insert |
|
Foundation Type
|
Poured Concrete |
|
Half Bath Total
|
1 |
|
Heating Fuel
|
Natural Gas |
|
Heating Type
|
Forced Air |
|
Stories Total
|
2 |
|
Size Interior
|
2500 - 3000 Sqft |
|
Type
|
House |
|
Utility Water
|
Municipal Water |
Parking
Land
|
Acreage
|
No |
|
Fence Type
|
Fully Fenced, Fenced Yard |
|
Land Amenities
|
Park, Schools |
|
Landscape Features
|
Landscaped |
|
Sewer
|
Sanitary Sewer |
|
Size Depth
|
114 Ft ,3 In |
|
Size Frontage
|
49 Ft ,9 In |
|
Size Irregular
|
49.8 X 114.3 Ft ; 49.94 X 122.76 X 114.56 X 64.68 |
|
Size Total Text
|
49.8 X 114.3 Ft ; 49.94 X 122.76 X 114.56 X 64.68 |
https://www.realtor.ca/real-estate/28702346/1945-riverbend-road-london-south-south-a-south-a
