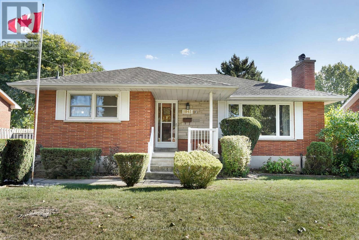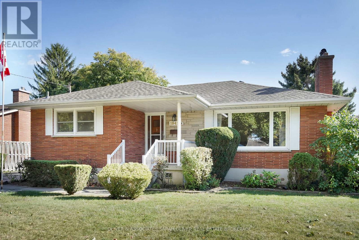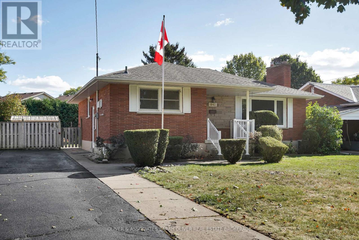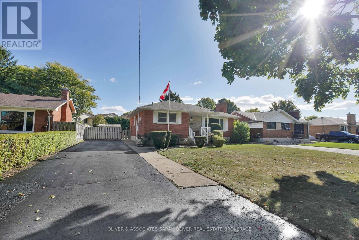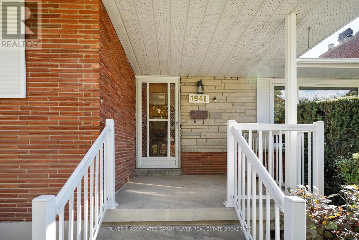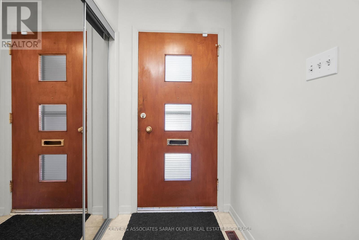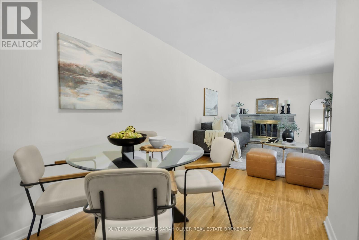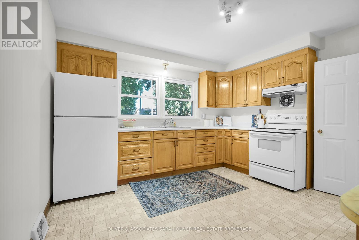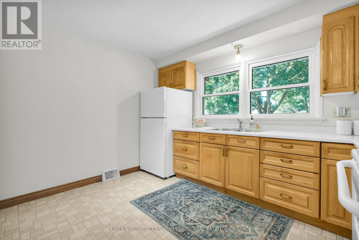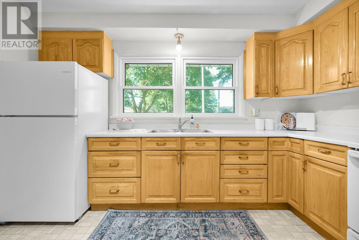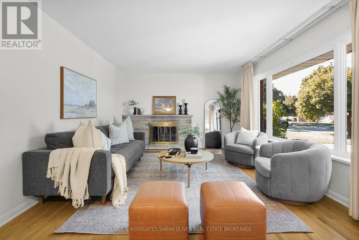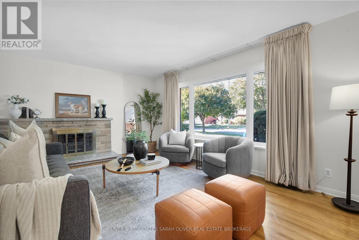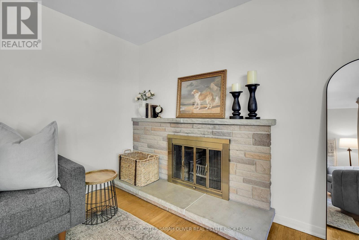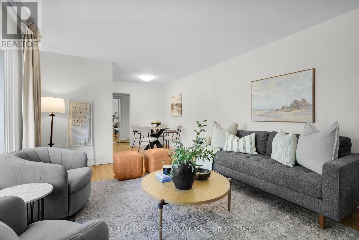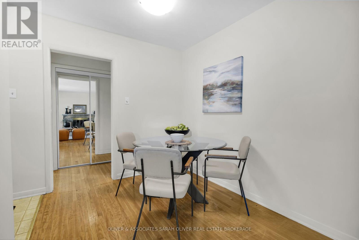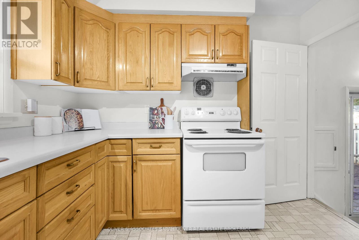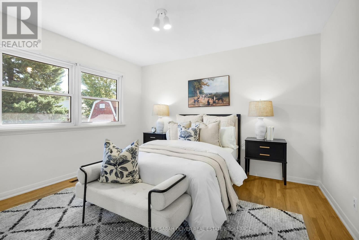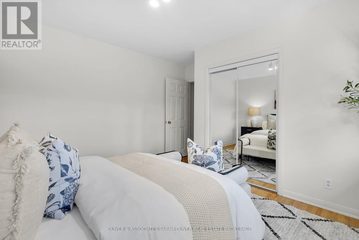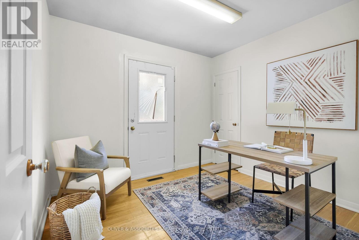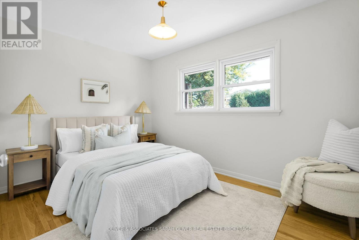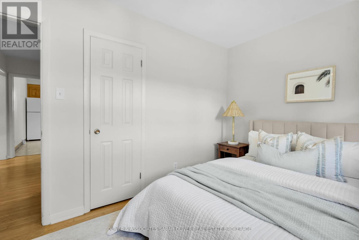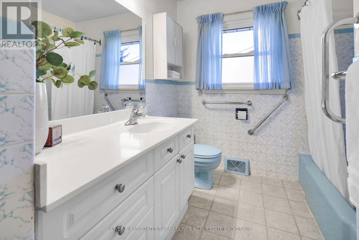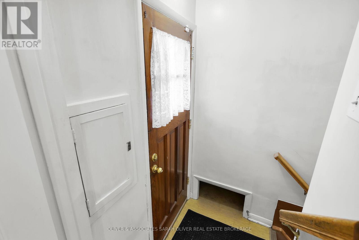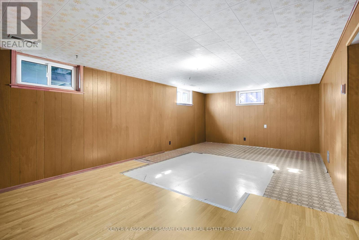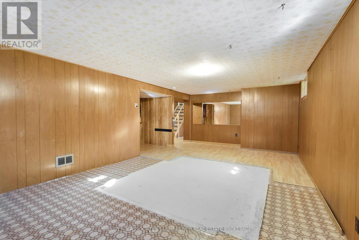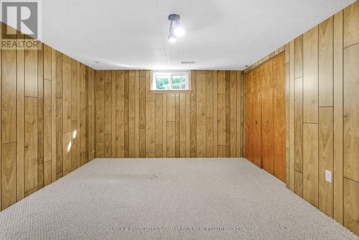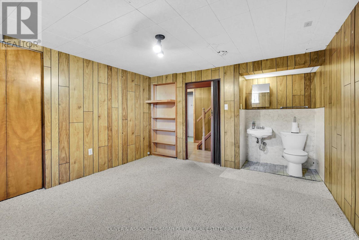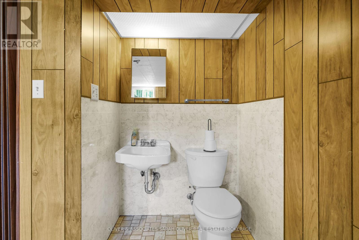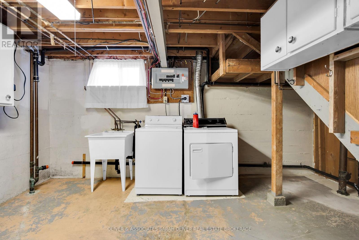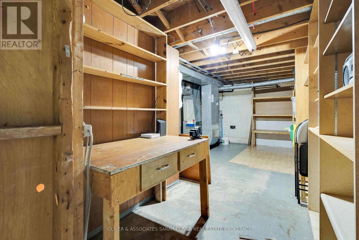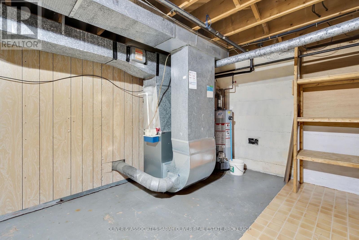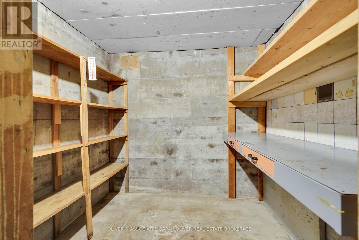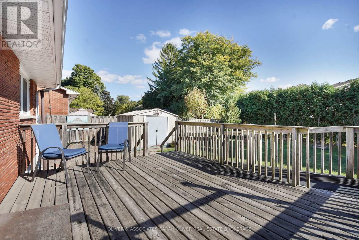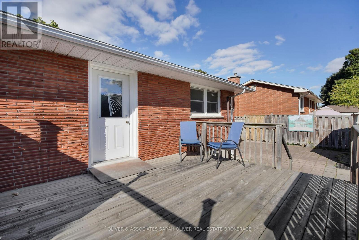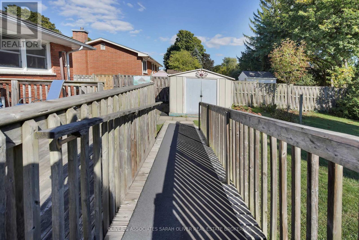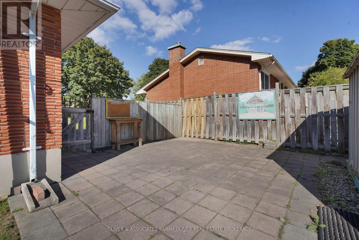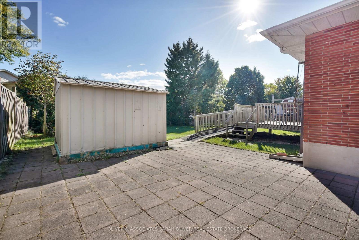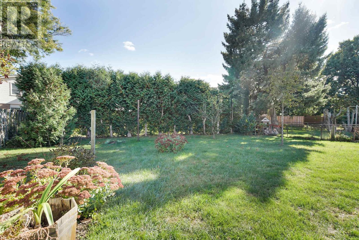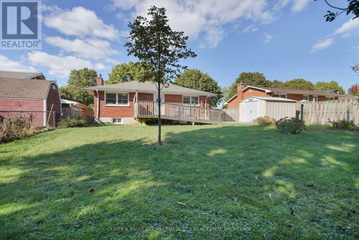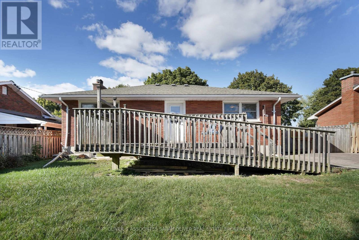3 Bedroom
2 Bathroom
1100 - 1500 sqft
Bungalow
Fireplace
Central Air Conditioning
Forced Air
$440,000
Opportunity awaits for someone with vision to transform this Argyle area 1958 Bungalow into their future. Its dated decor gives you a clean pallet with all the important items operating and functioning for immediate comfort and possession. Turn this house into your own quickly or over time! (id:41954)
Property Details
|
MLS® Number
|
X12453858 |
|
Property Type
|
Single Family |
|
Community Name
|
East I |
|
Amenities Near By
|
Park, Public Transit, Place Of Worship, Schools |
|
Equipment Type
|
None |
|
Features
|
Flat Site |
|
Parking Space Total
|
4 |
|
Rental Equipment Type
|
None |
|
Structure
|
Shed |
Building
|
Bathroom Total
|
2 |
|
Bedrooms Above Ground
|
3 |
|
Bedrooms Total
|
3 |
|
Age
|
51 To 99 Years |
|
Amenities
|
Fireplace(s) |
|
Appliances
|
Water Meter, Dryer, Stove, Washer |
|
Architectural Style
|
Bungalow |
|
Basement Development
|
Finished |
|
Basement Type
|
N/a (finished) |
|
Construction Style Attachment
|
Detached |
|
Cooling Type
|
Central Air Conditioning |
|
Exterior Finish
|
Brick Veneer |
|
Fire Protection
|
Smoke Detectors |
|
Fireplace Present
|
Yes |
|
Fireplace Total
|
1 |
|
Flooring Type
|
Hardwood |
|
Foundation Type
|
Block |
|
Half Bath Total
|
1 |
|
Heating Fuel
|
Natural Gas |
|
Heating Type
|
Forced Air |
|
Stories Total
|
1 |
|
Size Interior
|
1100 - 1500 Sqft |
|
Type
|
House |
|
Utility Water
|
Municipal Water |
Parking
Land
|
Acreage
|
No |
|
Fence Type
|
Fully Fenced |
|
Land Amenities
|
Park, Public Transit, Place Of Worship, Schools |
|
Sewer
|
Sanitary Sewer |
|
Size Depth
|
134 Ft ,4 In |
|
Size Frontage
|
60 Ft ,1 In |
|
Size Irregular
|
60.1 X 134.4 Ft ; 60.13 X 133.60 X 60.13 X 134.42 |
|
Size Total Text
|
60.1 X 134.4 Ft ; 60.13 X 133.60 X 60.13 X 134.42 |
|
Zoning Description
|
R1-7 |
Rooms
| Level |
Type |
Length |
Width |
Dimensions |
|
Basement |
Recreational, Games Room |
7.56 m |
3.9 m |
7.56 m x 3.9 m |
|
Basement |
Other |
3.55 m |
3.99 m |
3.55 m x 3.99 m |
|
Main Level |
Kitchen |
3.75 m |
3.5 m |
3.75 m x 3.5 m |
|
Main Level |
Living Room |
5.06 m |
3.5 m |
5.06 m x 3.5 m |
|
Main Level |
Bedroom |
3.69 m |
2.71 m |
3.69 m x 2.71 m |
|
Main Level |
Bedroom |
3.01 m |
2.68 m |
3.01 m x 2.68 m |
|
Main Level |
Primary Bedroom |
3.72 m |
3.32 m |
3.72 m x 3.32 m |
Utilities
|
Cable
|
Installed |
|
Electricity
|
Installed |
|
Sewer
|
Installed |
https://www.realtor.ca/real-estate/28970765/1941-royal-crescent-london-east-east-i-east-i
