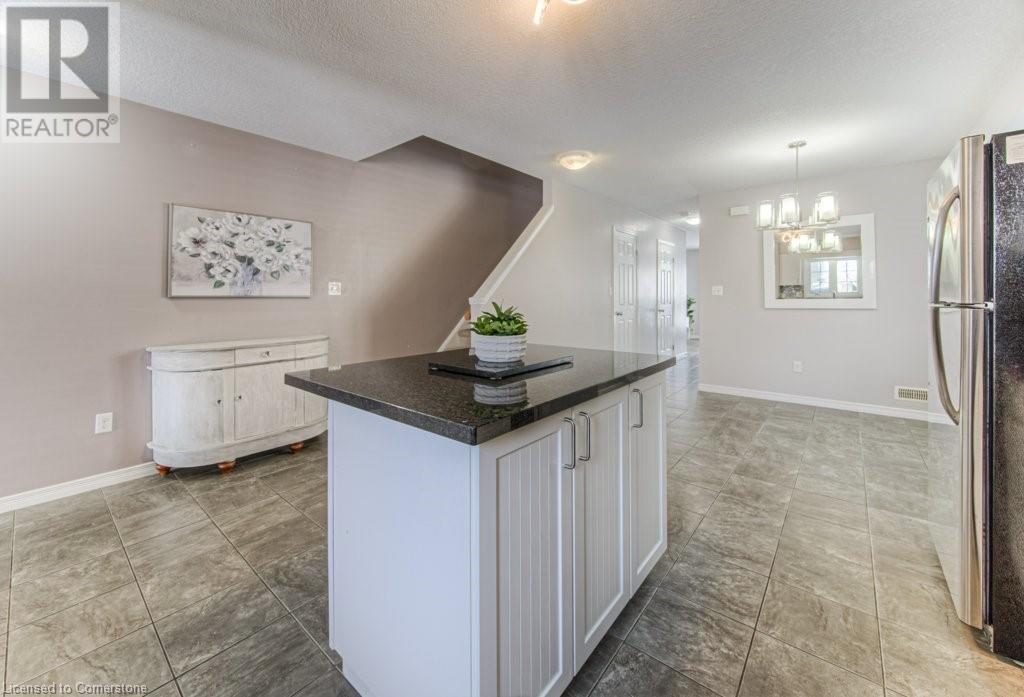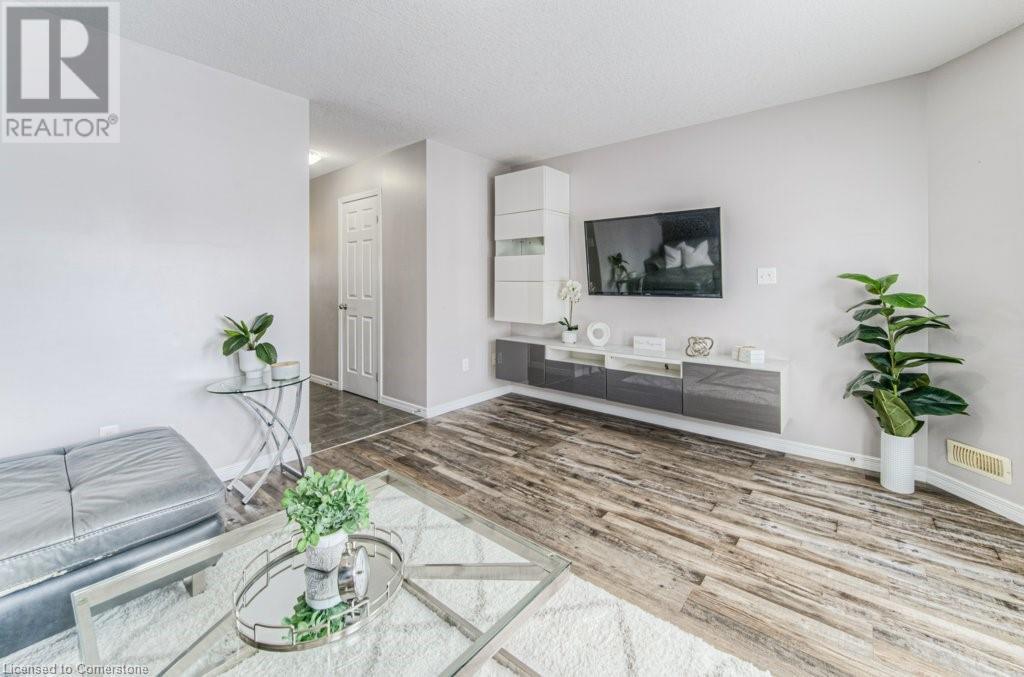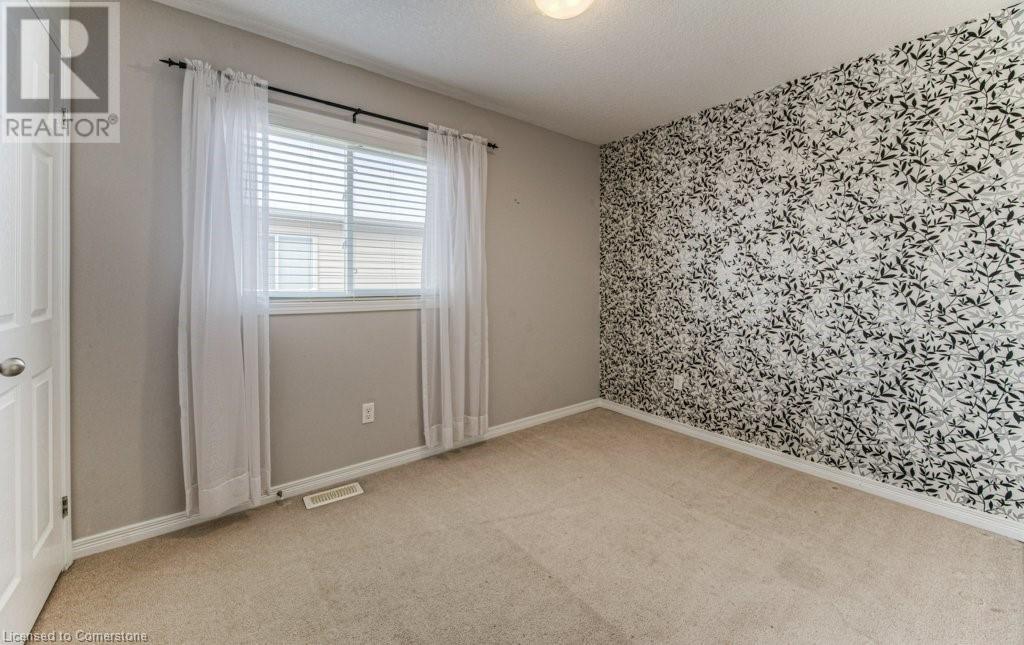1941 Ottawa Street S Unit# C10 Kitchener, Ontario N2E 0C2
$589,000Maintenance, Insurance, Landscaping
$220 Monthly
Maintenance, Insurance, Landscaping
$220 MonthlyLocated in one of the most desirable areas in Kitchener and surrounded by forest and trails, you will find this beautiful 2 storey home on a premium lot with over 1400 sq ft of living space!. As you pull into your parking spot (right at your front door!) and make your way inside, you will notice the hard surfaced flooring that leads you to the open concept main floor.The all-white modern kitchen offers plenty of cabinetry, stainless steel appliances, updated lighting, granite counter tops, and porcelain tile backsplash! And if you love to entertain there is plenty of room to host family and friends around the island and dining area.The living room with updated flooring (2021) offers plenty of natural light and new sliding doors (2021) with built-in blinds that leads to your deck (built-in storage)..the perfect setting for that morning coffee or summer BBQ. The laundry room is conveniently located on the main floor with new washer (2022) and dryer (2024). As you make your way upstairs you will find 3 spacious bedrooms. The impressive primary bedroom is generous in size with large window and his and hers closets! The second bedroom looks out to forest views and has incredible closet space, while the third bedroom is fantastic for growing families or office space for those working from home! And if that wasn't enough, there is plenty of storage, low condo fees, additional parking available ($35/month) and plenty of upgrades! With just minutes to Hwy 7/8, a variety of shopping, schools, walking trails and so much more, this home is not one to be missed! (id:41954)
Property Details
| MLS® Number | 40698822 |
| Property Type | Single Family |
| Amenities Near By | Golf Nearby, Hospital, Park, Place Of Worship, Playground, Public Transit, Schools, Shopping |
| Community Features | Quiet Area, School Bus |
| Equipment Type | Water Heater |
| Parking Space Total | 1 |
| Rental Equipment Type | Water Heater |
Building
| Bathroom Total | 2 |
| Bedrooms Above Ground | 3 |
| Bedrooms Total | 3 |
| Appliances | Dishwasher, Dryer, Refrigerator, Stove, Water Softener, Washer, Microwave Built-in, Window Coverings |
| Architectural Style | 2 Level |
| Basement Type | None |
| Constructed Date | 2010 |
| Construction Style Attachment | Attached |
| Cooling Type | Central Air Conditioning |
| Exterior Finish | Aluminum Siding, Brick |
| Fire Protection | Smoke Detectors |
| Foundation Type | Poured Concrete |
| Half Bath Total | 1 |
| Heating Fuel | Natural Gas |
| Heating Type | Forced Air |
| Stories Total | 2 |
| Size Interior | 1444 Sqft |
| Type | Row / Townhouse |
| Utility Water | Municipal Water |
Parking
| Visitor Parking |
Land
| Access Type | Highway Nearby |
| Acreage | No |
| Land Amenities | Golf Nearby, Hospital, Park, Place Of Worship, Playground, Public Transit, Schools, Shopping |
| Sewer | Municipal Sewage System |
| Size Total Text | Under 1/2 Acre |
| Zoning Description | R6 |
Rooms
| Level | Type | Length | Width | Dimensions |
|---|---|---|---|---|
| Second Level | Primary Bedroom | 12'9'' x 11'10'' | ||
| Second Level | Bedroom | 9'10'' x 3'0'' | ||
| Second Level | Bedroom | 8'11'' x 8'11'' | ||
| Second Level | 4pc Bathroom | Measurements not available | ||
| Main Level | Living Room | 15'1'' x 11'10'' | ||
| Main Level | Laundry Room | 7'10'' x 8'1'' | ||
| Main Level | Kitchen | 15'1'' x 13'3'' | ||
| Main Level | Dining Room | 11'6'' x 8'0'' | ||
| Main Level | 2pc Bathroom | Measurements not available |
https://www.realtor.ca/real-estate/27933173/1941-ottawa-street-s-unit-c10-kitchener
Interested?
Contact us for more information






































