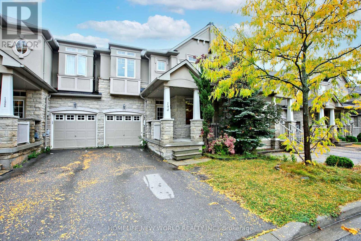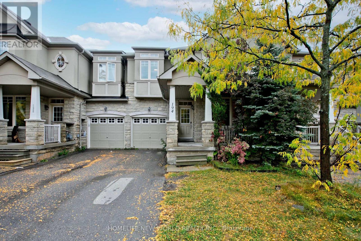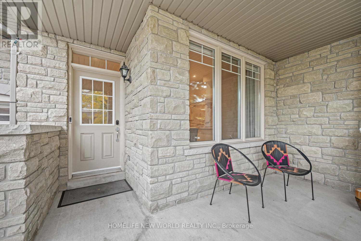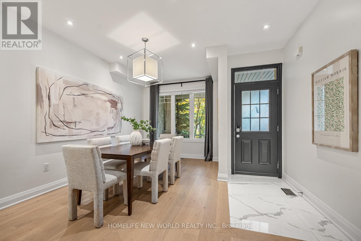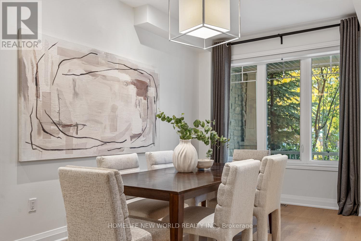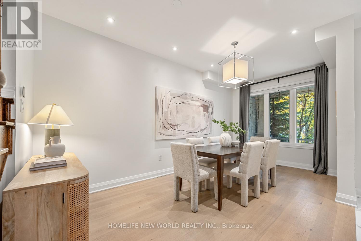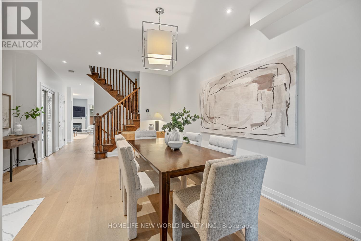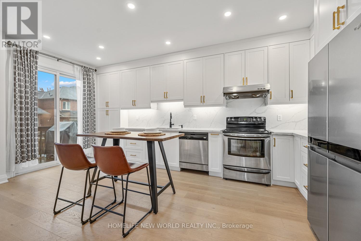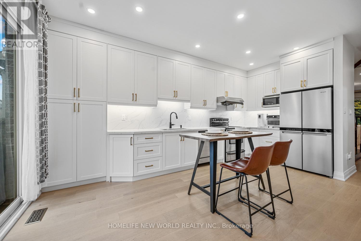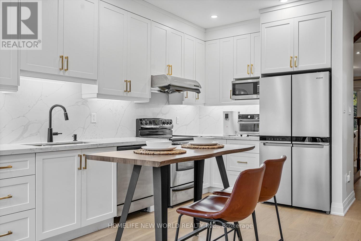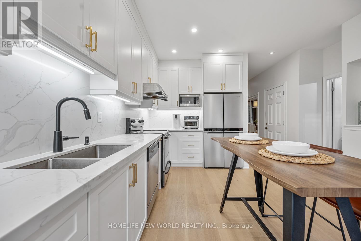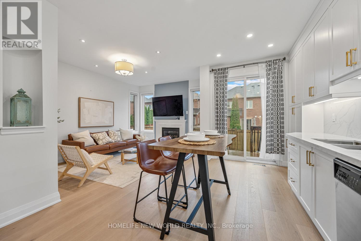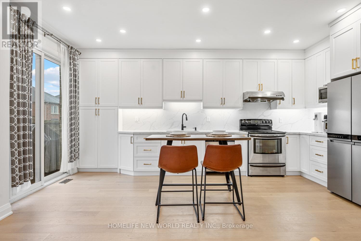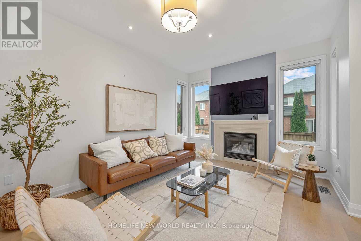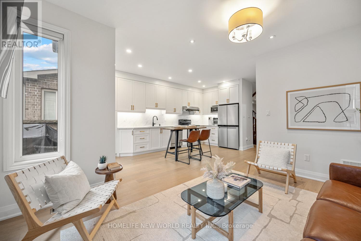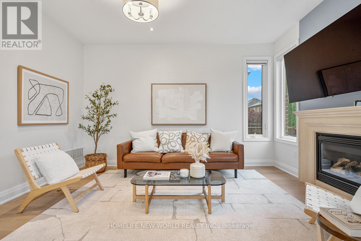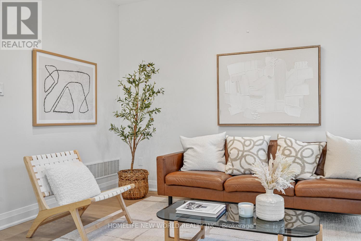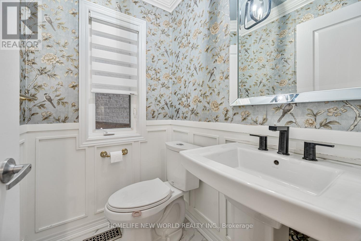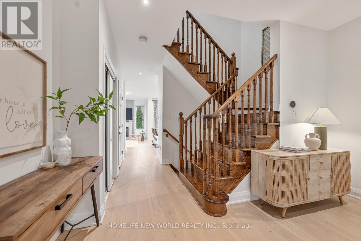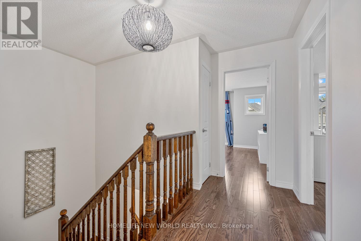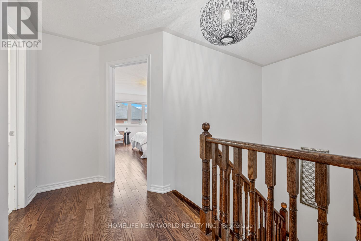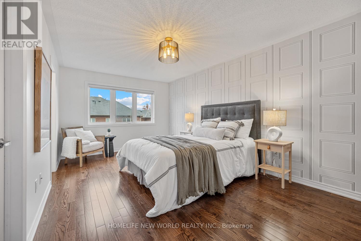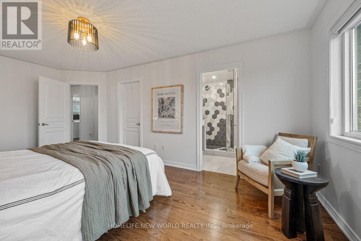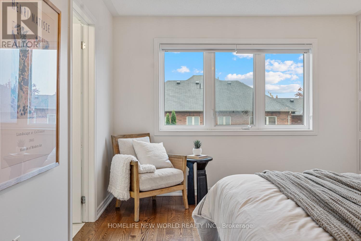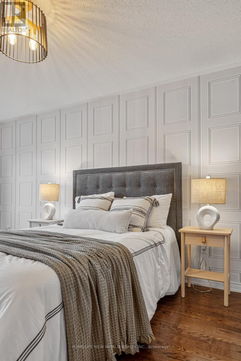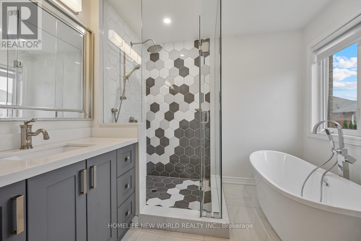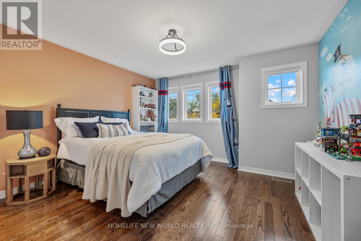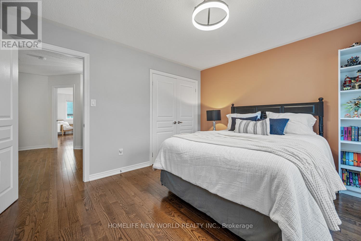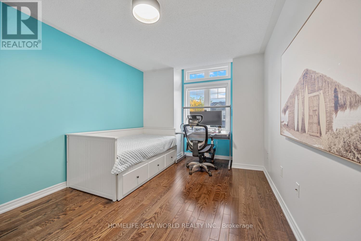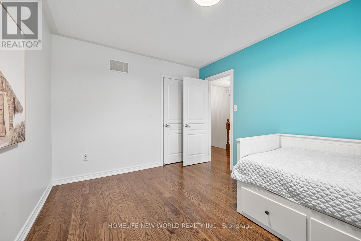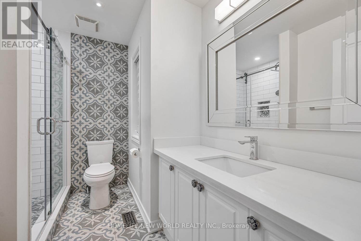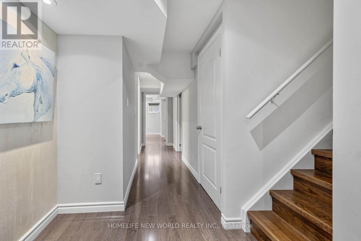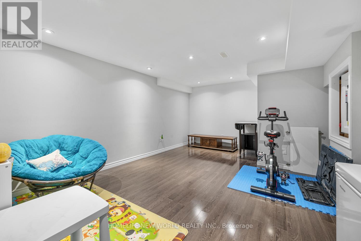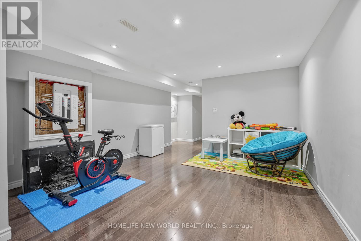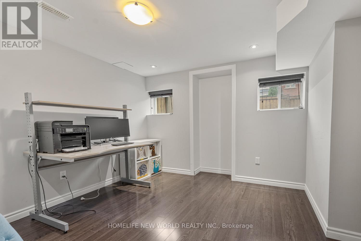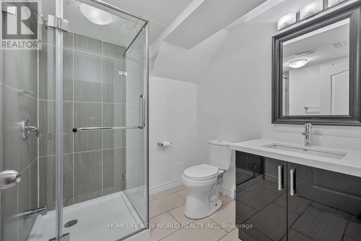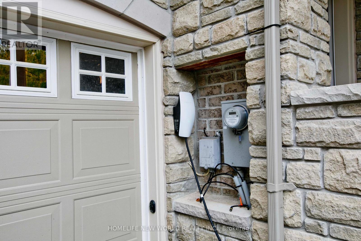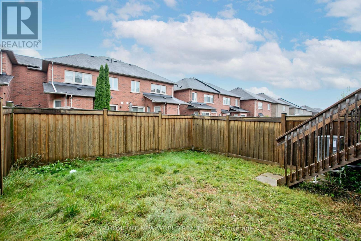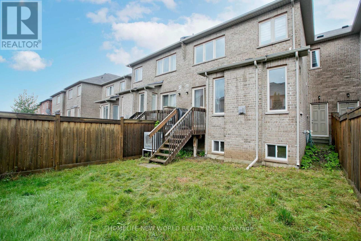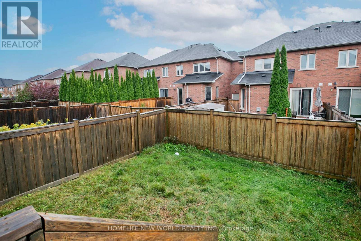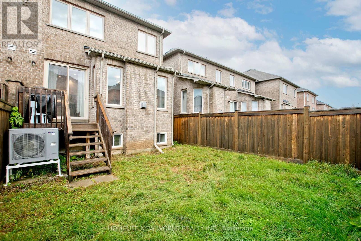4 Bedroom
4 Bathroom
1500 - 2000 sqft
Fireplace
Central Air Conditioning
Forced Air
$1,139,000
Immaculate, Spacious, and Well-Maintained Freehold Townhouse in the most sought-after Jefferson area in Richmond Hill. This townhouse features 3+1 bedrooms, 4 bathrooms, and a professionally finished basement with above-ground windows. Front yard facing south brings abundant natural sunlight. The home boasts 9' ceilings and newly hardwood floors main floor, newly renovated kitchen with granite countertops and stainless steel appliances, breakfast area and a walkout to a deck and private fenced backyard. Whole house is carpet free makes it easy to maintain. House has just been freshly painted throughout, Gas fireplace in the family room, Direct garage access, EV charger station nearby Garage, New Heat Pump Air Conditioner; New Washer and Dryer, New Fridge; Just minutes to Yonge St, Highway and Go and .public transit. Few steps to parks, top rated schools, hopping/Dining. Don't Miss, Schedule a showing today. (id:41954)
Property Details
|
MLS® Number
|
N12420959 |
|
Property Type
|
Single Family |
|
Community Name
|
Jefferson |
|
Features
|
Carpet Free |
|
Parking Space Total
|
3 |
Building
|
Bathroom Total
|
4 |
|
Bedrooms Above Ground
|
3 |
|
Bedrooms Below Ground
|
1 |
|
Bedrooms Total
|
4 |
|
Amenities
|
Fireplace(s) |
|
Appliances
|
Dishwasher, Dryer, Garage Door Opener, Water Heater, Microwave, Stove, Washer, Window Coverings, Refrigerator |
|
Basement Development
|
Finished |
|
Basement Type
|
N/a (finished) |
|
Construction Style Attachment
|
Attached |
|
Cooling Type
|
Central Air Conditioning |
|
Exterior Finish
|
Brick |
|
Fireplace Present
|
Yes |
|
Flooring Type
|
Hardwood |
|
Foundation Type
|
Concrete |
|
Half Bath Total
|
1 |
|
Heating Fuel
|
Natural Gas |
|
Heating Type
|
Forced Air |
|
Stories Total
|
2 |
|
Size Interior
|
1500 - 2000 Sqft |
|
Type
|
Row / Townhouse |
|
Utility Water
|
Municipal Water |
Parking
Land
|
Acreage
|
No |
|
Sewer
|
Sanitary Sewer |
|
Size Depth
|
88 Ft ,8 In |
|
Size Frontage
|
24 Ft ,7 In |
|
Size Irregular
|
24.6 X 88.7 Ft |
|
Size Total Text
|
24.6 X 88.7 Ft |
Rooms
| Level |
Type |
Length |
Width |
Dimensions |
|
Second Level |
Primary Bedroom |
5.55 m |
3.35 m |
5.55 m x 3.35 m |
|
Second Level |
Bedroom 2 |
4.05 m |
3.69 m |
4.05 m x 3.69 m |
|
Second Level |
Bedroom 3 |
3.66 m |
3.05 m |
3.66 m x 3.05 m |
|
Basement |
Bedroom 4 |
|
|
Measurements not available |
|
Basement |
Recreational, Games Room |
|
|
Measurements not available |
|
Main Level |
Living Room |
5.48 m |
3.35 m |
5.48 m x 3.35 m |
|
Main Level |
Dining Room |
5.48 m |
3.35 m |
5.48 m x 3.35 m |
|
Main Level |
Kitchen |
2.93 m |
2.44 m |
2.93 m x 2.44 m |
|
Main Level |
Eating Area |
2.62 m |
2.44 m |
2.62 m x 2.44 m |
|
Main Level |
Family Room |
4.27 m |
3.33 m |
4.27 m x 3.33 m |
https://www.realtor.ca/real-estate/28900558/194-shirrick-drive-richmond-hill-jefferson-jefferson
