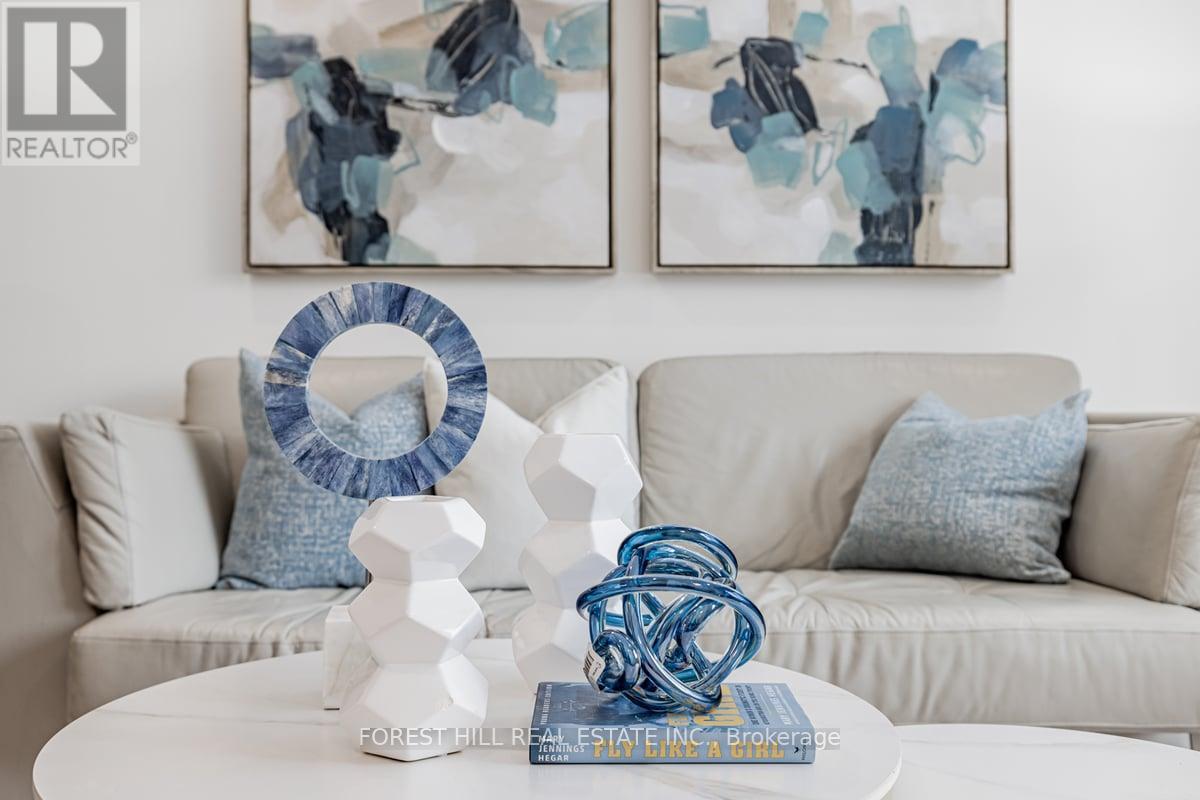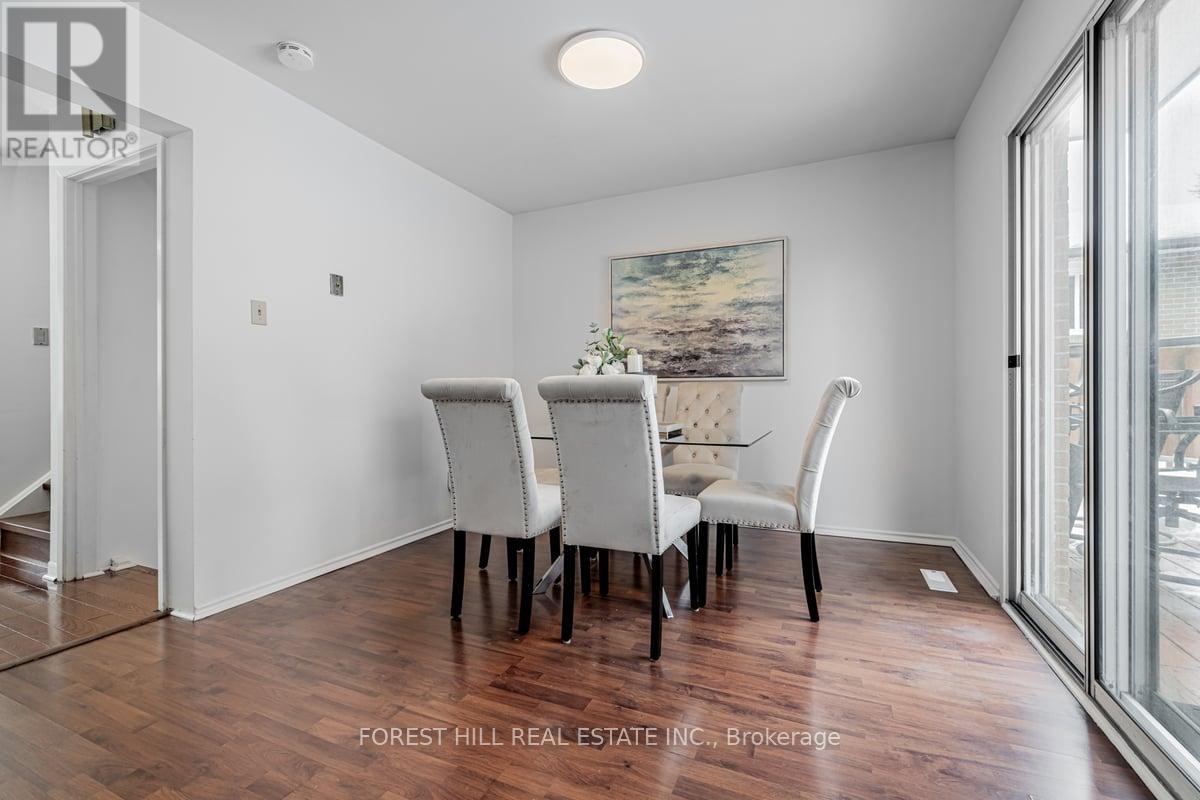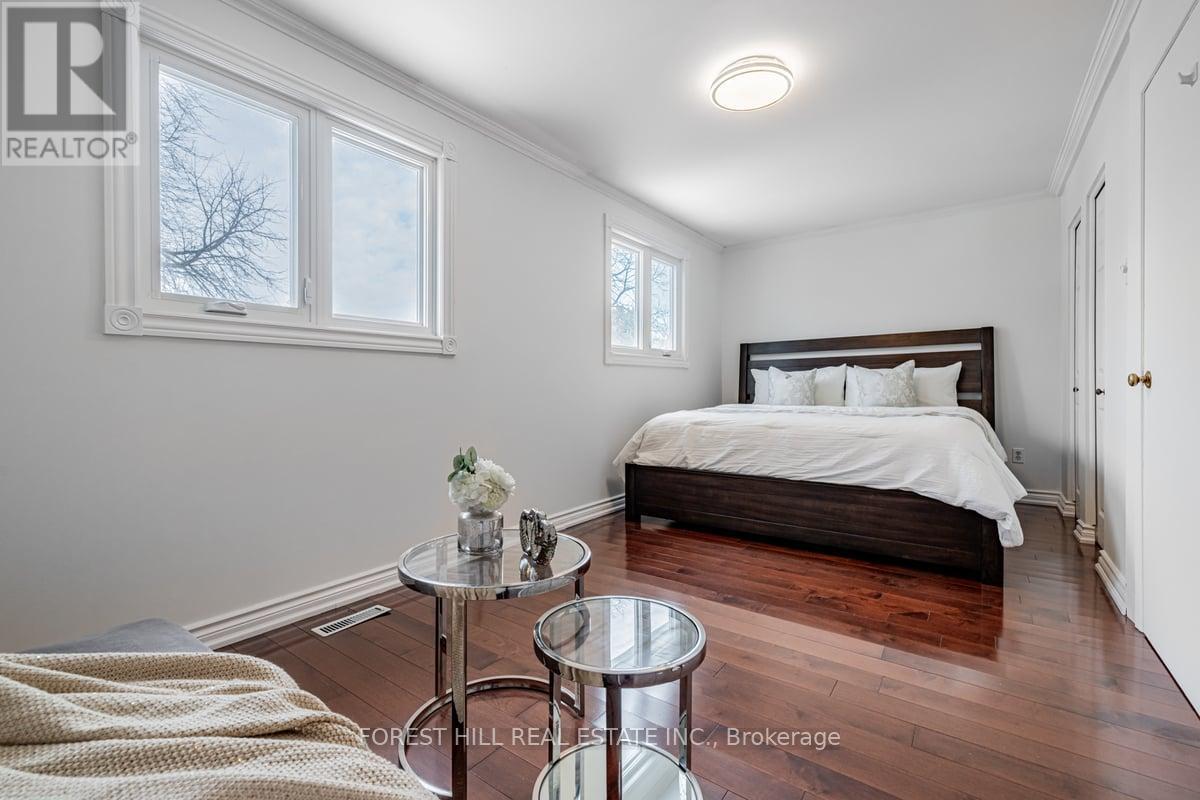3 Bedroom
2 Bathroom
Central Air Conditioning
Forced Air
$988,000
Prime Location in the heart of Hillcrest Village. Situated in the most convenient location, with easy access to amenities, public transportation,Close To Ttc/Restaurants/Shops/Library/Community Centre/Park/Seneca College.. Easy Access To 401/404. Top-Ranking School Zone: Located within the boundary of the prestigious AY Jackson Secondary School.Over-size master room with extra siting (or office area) Step out from the new patio doors directly into a private, fenced backyard with a deck area-perfect for summer BBQs and relaxation.Perfect for family gatherings and entertaining.Embrace a wonderful community with friendly neighbors all around. Don't Miss This Rare Opportunity To Own A Home In One Of The Most Desirable Neighborhoods (id:41954)
Property Details
|
MLS® Number
|
C11987054 |
|
Property Type
|
Single Family |
|
Community Name
|
Hillcrest Village |
|
Parking Space Total
|
2 |
Building
|
Bathroom Total
|
2 |
|
Bedrooms Above Ground
|
3 |
|
Bedrooms Total
|
3 |
|
Appliances
|
Dryer, Refrigerator, Stove, Washer, Window Coverings |
|
Basement Development
|
Finished |
|
Basement Type
|
N/a (finished) |
|
Construction Style Attachment
|
Semi-detached |
|
Cooling Type
|
Central Air Conditioning |
|
Exterior Finish
|
Aluminum Siding |
|
Flooring Type
|
Ceramic, Hardwood, Laminate |
|
Foundation Type
|
Unknown |
|
Heating Fuel
|
Natural Gas |
|
Heating Type
|
Forced Air |
|
Stories Total
|
2 |
|
Type
|
House |
|
Utility Water
|
Municipal Water |
Land
|
Acreage
|
No |
|
Sewer
|
Sanitary Sewer |
|
Size Depth
|
120 Ft ,1 In |
|
Size Frontage
|
30 Ft |
|
Size Irregular
|
30.04 X 120.13 Ft |
|
Size Total Text
|
30.04 X 120.13 Ft |
|
Zoning Description
|
Residential |
Rooms
| Level |
Type |
Length |
Width |
Dimensions |
|
Second Level |
Primary Bedroom |
3.73 m |
5.706 m |
3.73 m x 5.706 m |
|
Second Level |
Bedroom 2 |
2.28 m |
3.57 m |
2.28 m x 3.57 m |
|
Second Level |
Bedroom 3 |
3.214 m |
3.36 m |
3.214 m x 3.36 m |
|
Basement |
Recreational, Games Room |
5.85 m |
2.56 m |
5.85 m x 2.56 m |
|
Basement |
Great Room |
2.9 m |
3.1 m |
2.9 m x 3.1 m |
|
Ground Level |
Foyer |
1.93 m |
1.79 m |
1.93 m x 1.79 m |
|
Ground Level |
Living Room |
3.66 m |
4.72 m |
3.66 m x 4.72 m |
|
Ground Level |
Dining Room |
3.05 m |
2.4 m |
3.05 m x 2.4 m |
|
Ground Level |
Kitchen |
3.13 m |
3.1 m |
3.13 m x 3.1 m |
https://www.realtor.ca/real-estate/27949429/194-hollyberry-trail-toronto-hillcrest-village-hillcrest-village






















