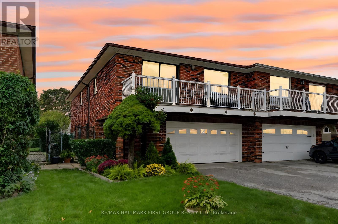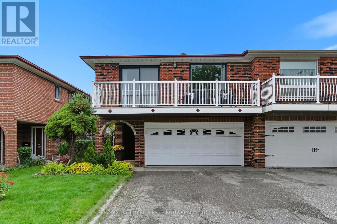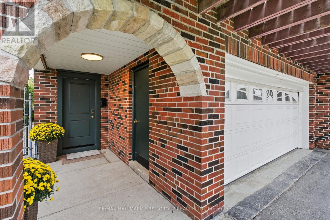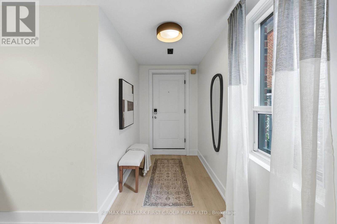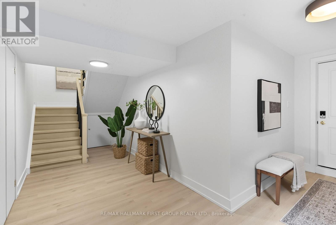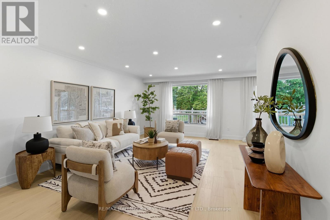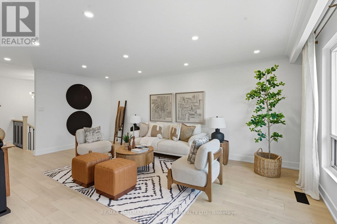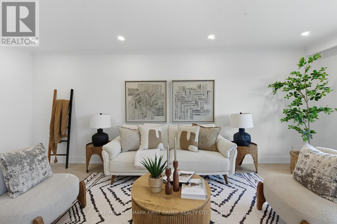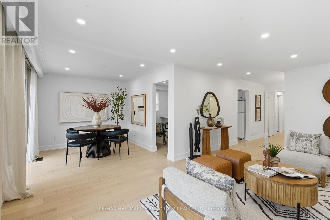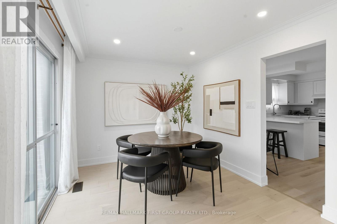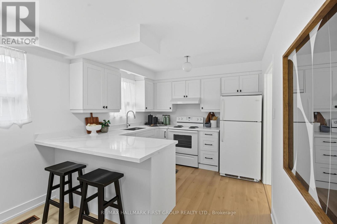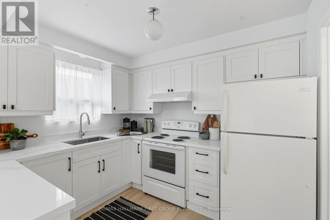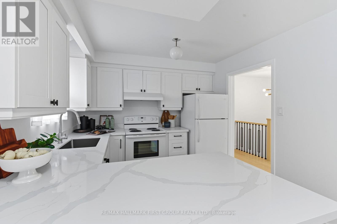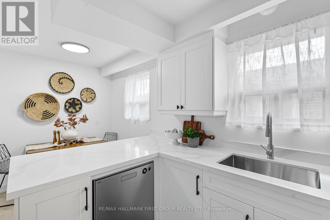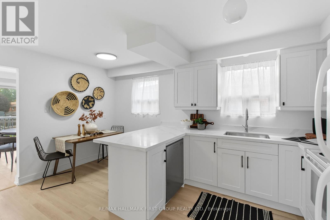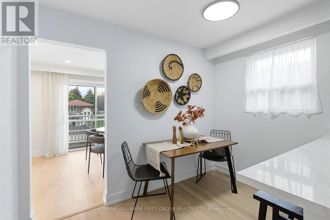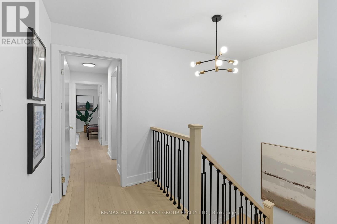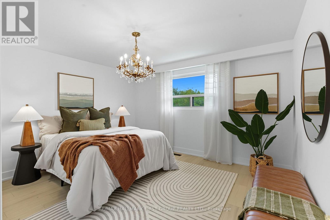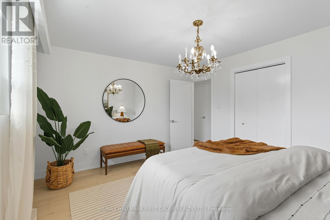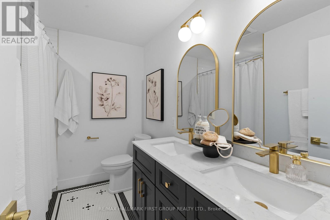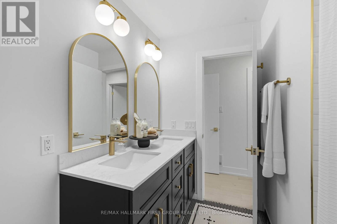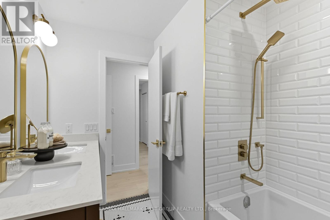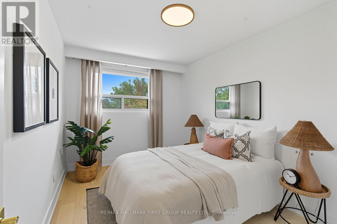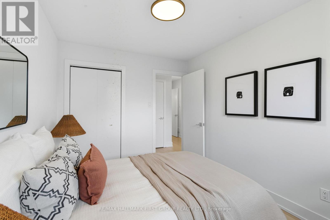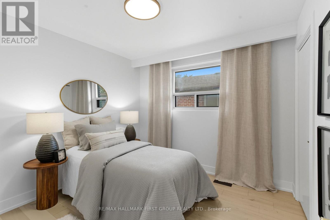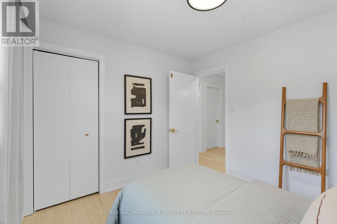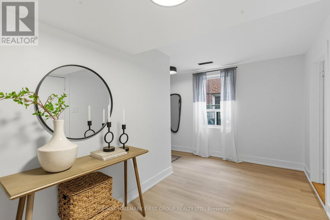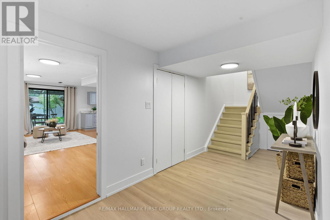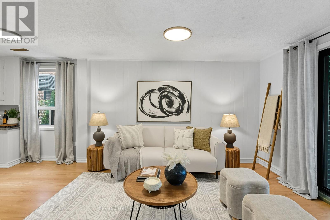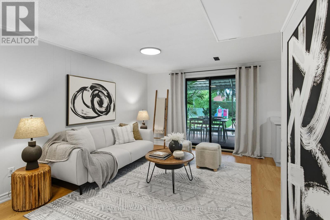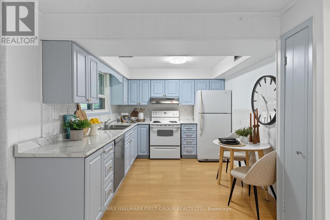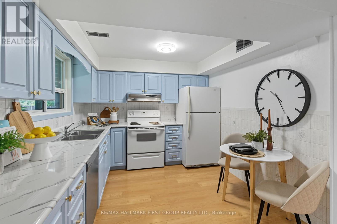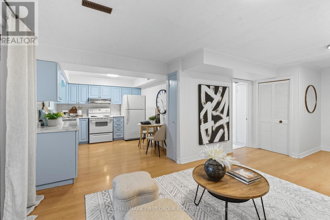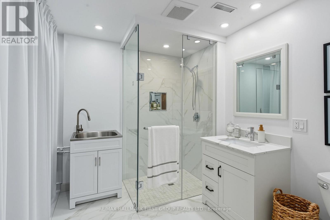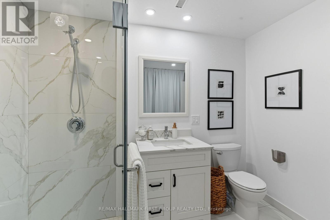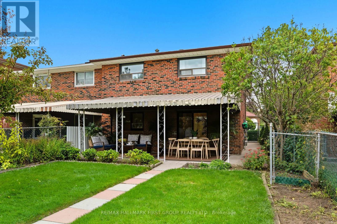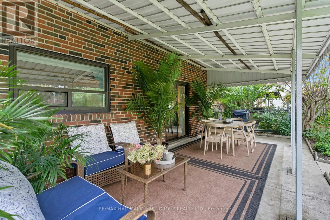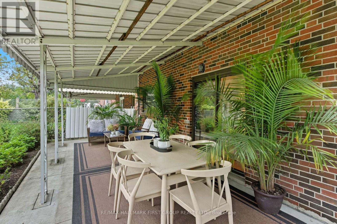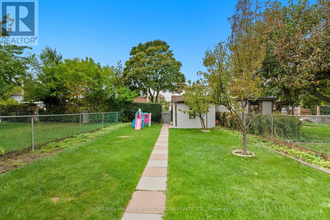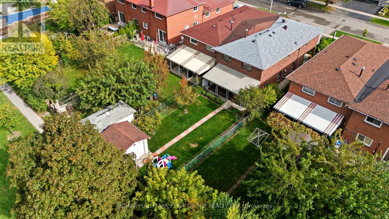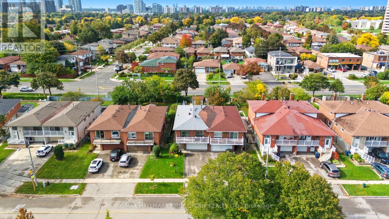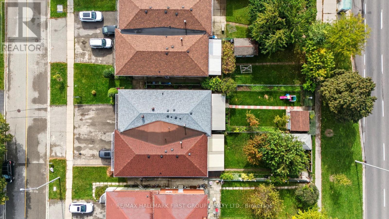194 Fairglen Avenue Toronto (L'amoreaux), Ontario M1W 1B1
$1,069,000
Welcome to this beautifully updated raised bungalow offering over 2,000 sq. ft of above grade living space on a rare 30 x 150 ft lot in a very quiet, family-friendly neighbourhood! This modern home features sun-filled, open-concept living and dining spaces that are perfect for family living and entertaining, complemented by three large bedrooms and two full baths. Enjoy a fully renovated main-floor kitchen and bathrooms, a sleek new staircase, modern hardwood flooring, and fresh paint throughout. The above-grade lower level, with large windows and separate entrance, is ideal for an in-law suite, multigenerational living, or separate income space. Step outside to a spacious, family-sized backyard with a large patio, perfect for summer entertaining or weekend BBQs. Practical upgrades add peace of mind, including an ESA-certified electrical panel and EV-charger rough-in. Steps to top schools; Sir John A. Macdonald CI, Fairglen JPS (Fraser-Institute highly rated), and J.B. Tyrell SPS and enjoy quick access to major routes (401, DVP, 404), shopping, restaurants, parks, and transit. This home blends style, space, and flexibility in a setting you'll love. Don't Miss This Rare Opportunity! (id:41954)
Open House
This property has open houses!
2:00 pm
Ends at:4:00 pm
2:00 pm
Ends at:4:00 pm
Property Details
| MLS® Number | E12452756 |
| Property Type | Single Family |
| Community Name | L'Amoreaux |
| Amenities Near By | Place Of Worship, Public Transit, Schools, Park |
| Community Features | School Bus |
| Equipment Type | Water Heater |
| Features | Level Lot |
| Parking Space Total | 7 |
| Rental Equipment Type | Water Heater |
| Structure | Shed |
Building
| Bathroom Total | 2 |
| Bedrooms Above Ground | 3 |
| Bedrooms Total | 3 |
| Age | 31 To 50 Years |
| Appliances | Dishwasher, Dryer, Stove, Washer, Refrigerator |
| Architectural Style | Raised Bungalow |
| Basement Development | Finished |
| Basement Features | Apartment In Basement, Walk Out |
| Basement Type | N/a (finished) |
| Construction Style Attachment | Semi-detached |
| Cooling Type | Central Air Conditioning |
| Exterior Finish | Brick |
| Flooring Type | Hardwood, Porcelain Tile |
| Foundation Type | Unknown |
| Heating Fuel | Natural Gas |
| Heating Type | Forced Air |
| Stories Total | 1 |
| Size Interior | 2000 - 2500 Sqft |
| Type | House |
| Utility Water | Municipal Water |
Parking
| Attached Garage | |
| Garage |
Land
| Acreage | No |
| Land Amenities | Place Of Worship, Public Transit, Schools, Park |
| Sewer | Sanitary Sewer |
| Size Depth | 150 Ft |
| Size Frontage | 30 Ft |
| Size Irregular | 30 X 150 Ft |
| Size Total Text | 30 X 150 Ft |
Rooms
| Level | Type | Length | Width | Dimensions |
|---|---|---|---|---|
| Main Level | Kitchen | 3.02 m | 4.62 m | 3.02 m x 4.62 m |
| Main Level | Living Room | 3.82 m | 6.08 m | 3.82 m x 6.08 m |
| Main Level | Dining Room | 3.12 m | 2.89 m | 3.12 m x 2.89 m |
| Main Level | Primary Bedroom | 4.1 m | 3.73 m | 4.1 m x 3.73 m |
| Main Level | Bedroom 2 | 2.73 m | 3.72 m | 2.73 m x 3.72 m |
| Main Level | Bedroom 3 | 3.02 m | 2.99 m | 3.02 m x 2.99 m |
| Main Level | Bathroom | 2.68 m | 2.2 m | 2.68 m x 2.2 m |
| Ground Level | Family Room | 3.29 m | 6.73 m | 3.29 m x 6.73 m |
| Ground Level | Kitchen | 3.64 m | 3.02 m | 3.64 m x 3.02 m |
| Ground Level | Bathroom | 3.54 m | 2.36 m | 3.54 m x 2.36 m |
Utilities
| Cable | Available |
| Electricity | Available |
| Sewer | Available |
https://www.realtor.ca/real-estate/28968340/194-fairglen-avenue-toronto-lamoreaux-lamoreaux
Interested?
Contact us for more information
