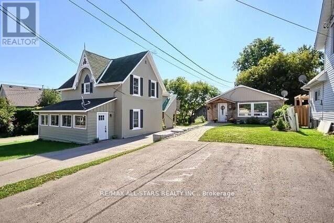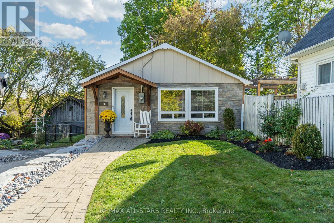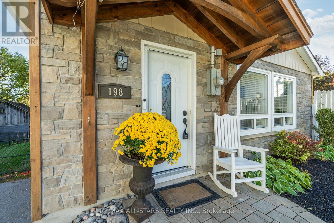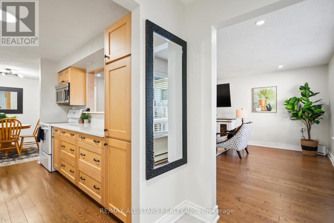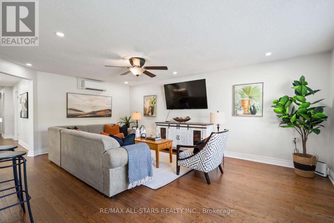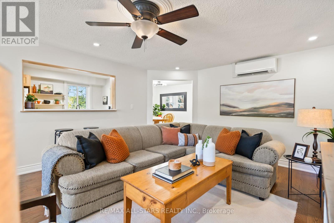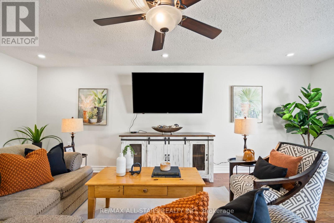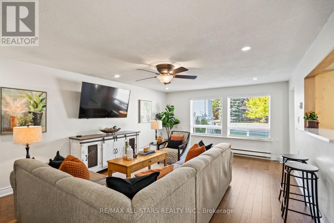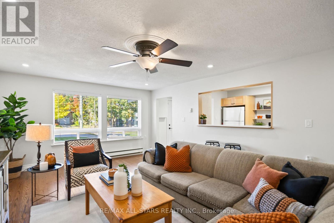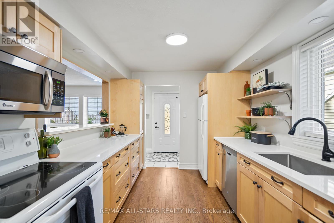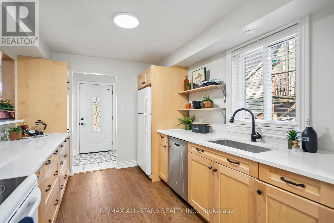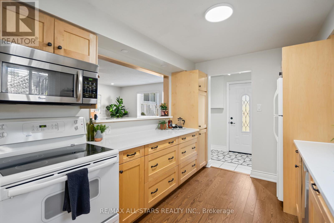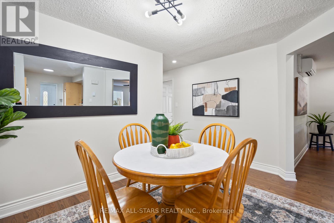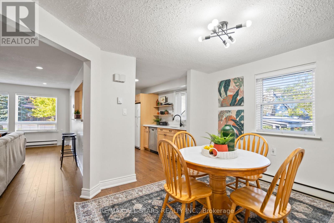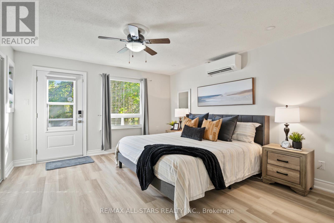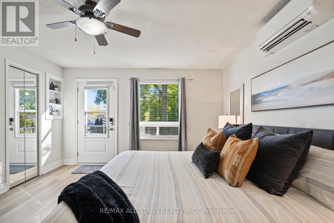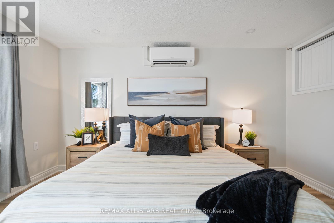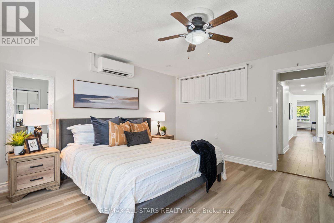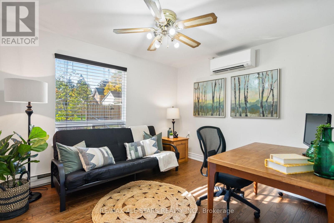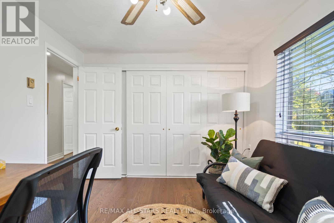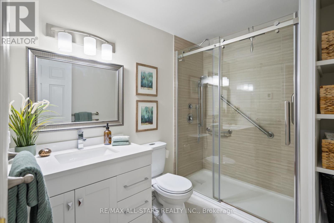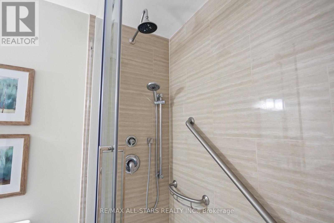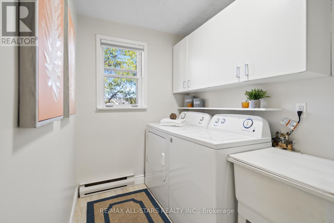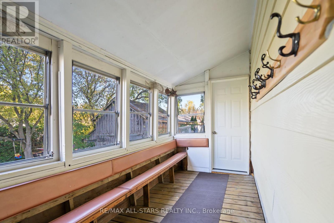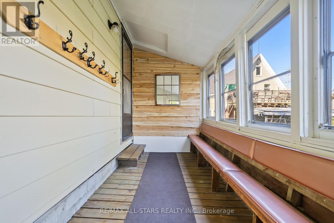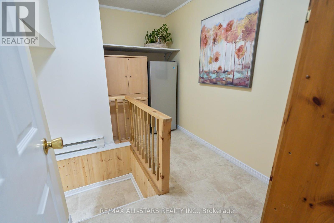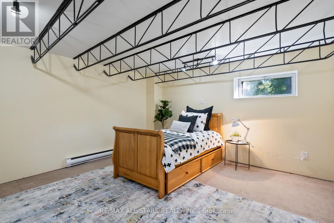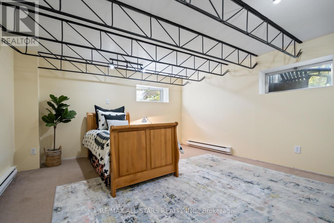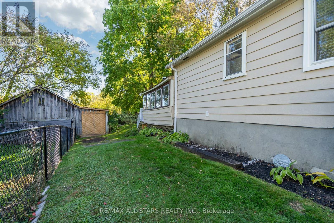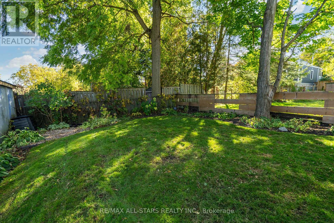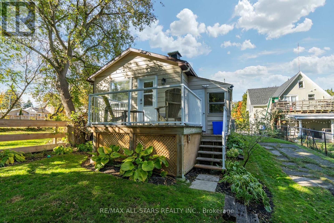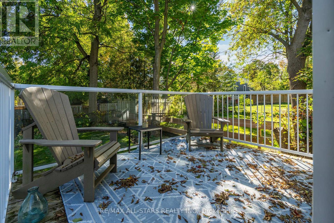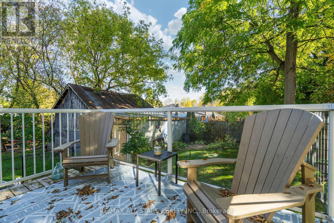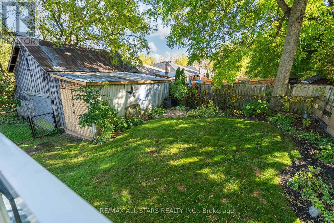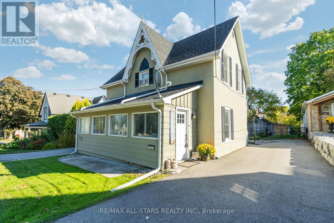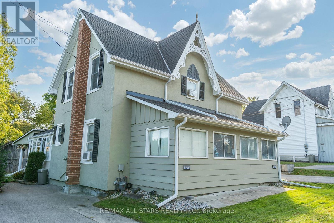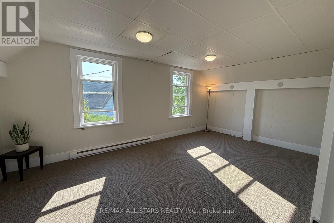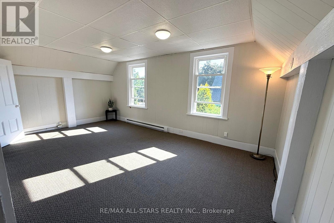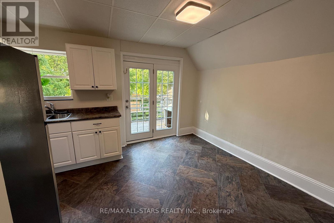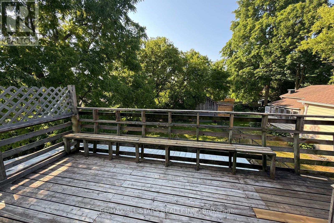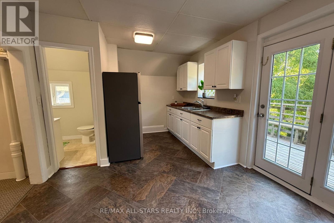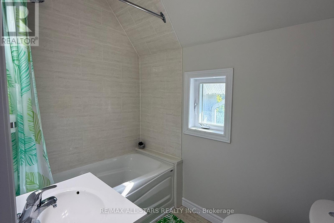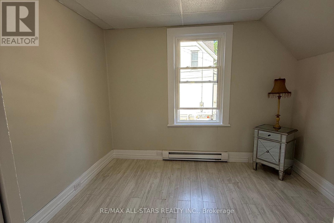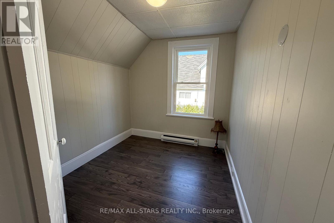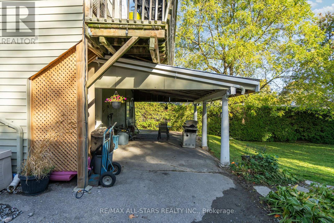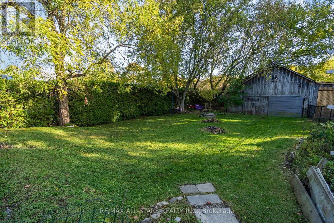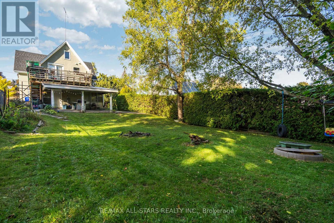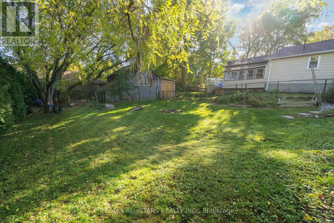5 Bedroom
3 Bathroom
3000 - 3500 sqft
Other
$999,900
Two Houses, Three separate Units, and a Storage Barn! Incredible opportunity for investors, developers, or buyers seeking income-producing potential and multi-generational living in a prime location featuring 90 feet of frontage on Brock Street West. This versatile property includes 194 Brock St W, a registered 2-unit home offering a 1-bedroom main floor unit and a freshly updated 2-bedroom second floor unit. The upper unit has been newly painted and carpeted and is currently vacant, ready for immediate occupancy or new tenants. Each unit in 194 Brock has its own driveway and private entrance, providing excellent separation and rental appeal. Recent updates since 2022 include a new roof and furnace. The two-storey home offers 1,724 square feet of living space (per MPAC). Next door, 198 Brock St W is a detached 2-bedroom bungalow with an updated bathroom, a finished partial basement, and several key upgrades since 2022, including a ductless heat pump system with three interior units, baseboard heater in the crawl space, black chain link fence, and enhanced insulation. This home offers 1,322 square feet of living space (MPAC) and complements the income potential of the entire property. All three units have their own owned hot water heaters, and a large storage barn (sold as-is) adds further value for storage or possible future use. This property is ideal for those looking to live in one unit and rent out the other two, or accommodate extended family with privacy and comfort. 2024 Property Taxes: 194 Brock $4,583.43; 198 Brock $4,247.14. Buyers are advised to perform their own due diligence regarding the potential to sever the properties. This is a rare chance to own a multi-unit, multi-generational property with strong income potential in a growing community. 198 Brock is Duplex as per MPAC/194 Brock is Single Family as per MPAC (id:41954)
Property Details
|
MLS® Number
|
N12311251 |
|
Property Type
|
Single Family |
|
Community Name
|
Uxbridge |
|
Amenities Near By
|
Hospital, Park, Place Of Worship |
|
Community Features
|
Community Centre |
|
Features
|
Guest Suite, Sump Pump, In-law Suite |
|
Parking Space Total
|
6 |
|
Structure
|
Barn |
Building
|
Bathroom Total
|
3 |
|
Bedrooms Above Ground
|
5 |
|
Bedrooms Total
|
5 |
|
Age
|
100+ Years |
|
Appliances
|
Water Heater, Dishwasher, Dryer, Microwave, Hood Fan, Stove, Washer, Refrigerator |
|
Basement Development
|
Partially Finished |
|
Basement Type
|
Partial (partially Finished) |
|
Construction Style Attachment
|
Detached |
|
Exterior Finish
|
Aluminum Siding, Vinyl Siding |
|
Flooring Type
|
Vinyl, Laminate, Carpeted |
|
Foundation Type
|
Concrete |
|
Heating Type
|
Other |
|
Stories Total
|
2 |
|
Size Interior
|
3000 - 3500 Sqft |
|
Type
|
House |
|
Utility Water
|
Municipal Water |
Parking
Land
|
Acreage
|
No |
|
Fence Type
|
Fenced Yard |
|
Land Amenities
|
Hospital, Park, Place Of Worship |
|
Sewer
|
Sanitary Sewer |
|
Size Depth
|
165 Ft ,1 In |
|
Size Frontage
|
90 Ft ,3 In |
|
Size Irregular
|
90.3 X 165.1 Ft ; Two Properties Title Merged |
|
Size Total Text
|
90.3 X 165.1 Ft ; Two Properties Title Merged |
Rooms
| Level |
Type |
Length |
Width |
Dimensions |
|
Main Level |
Kitchen |
4.26 m |
4.84 m |
4.26 m x 4.84 m |
|
Main Level |
Bedroom |
4.45 m |
3.69 m |
4.45 m x 3.69 m |
|
Main Level |
Bedroom |
3.53 m |
2.77 m |
3.53 m x 2.77 m |
|
Main Level |
Living Room |
3.65 m |
5.94 m |
3.65 m x 5.94 m |
|
Main Level |
Bedroom |
4.48 m |
3.56 m |
4.48 m x 3.56 m |
|
Main Level |
Kitchen |
2.52 m |
3.96 m |
2.52 m x 3.96 m |
|
Main Level |
Living Room |
4.78 m |
4.23 m |
4.78 m x 4.23 m |
|
Main Level |
Dining Room |
2.92 m |
3.84 m |
2.92 m x 3.84 m |
|
Upper Level |
Kitchen |
4.57 m |
3.29 m |
4.57 m x 3.29 m |
|
Upper Level |
Living Room |
5.79 m |
3.47 m |
5.79 m x 3.47 m |
|
Upper Level |
Bedroom |
3.05 m |
2.89 m |
3.05 m x 2.89 m |
|
Upper Level |
Bedroom |
2.16 m |
2.86 m |
2.16 m x 2.86 m |
Utilities
|
Cable
|
Available |
|
Electricity
|
Installed |
|
Sewer
|
Installed |
https://www.realtor.ca/real-estate/28661856/194198-brock-street-w-uxbridge-uxbridge
