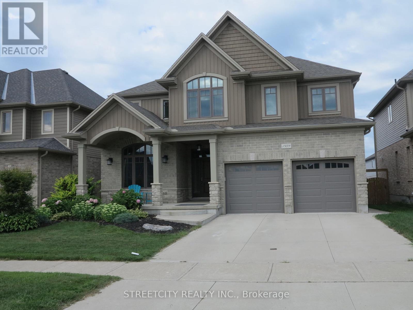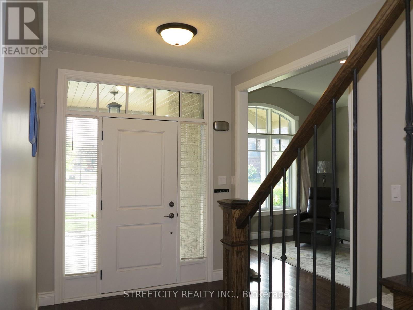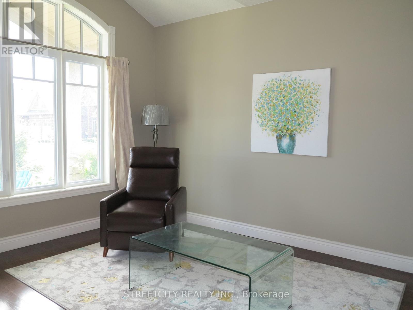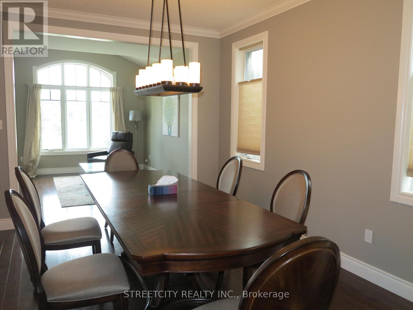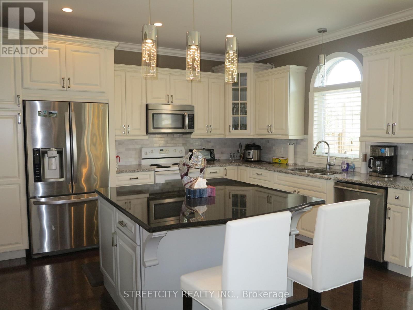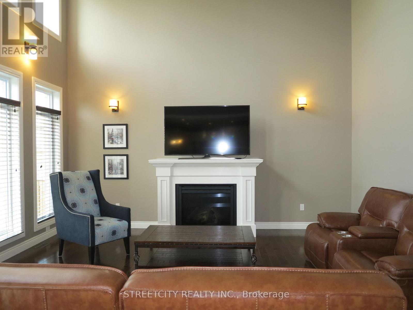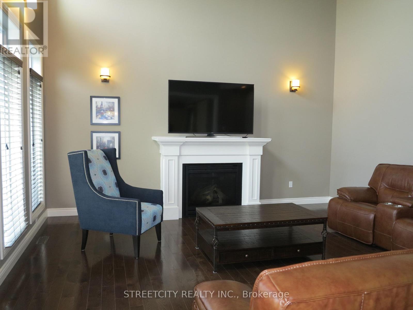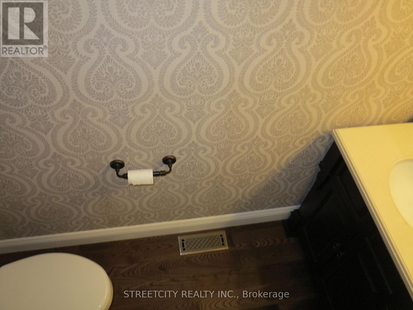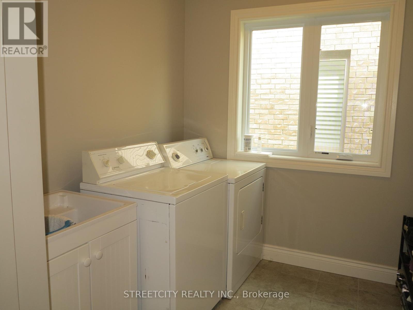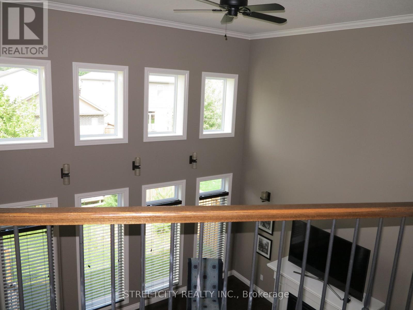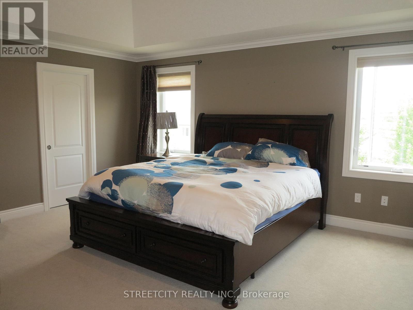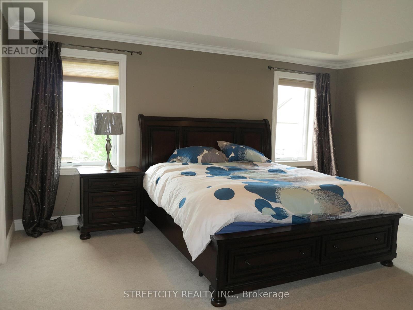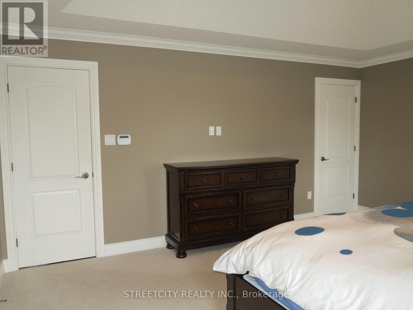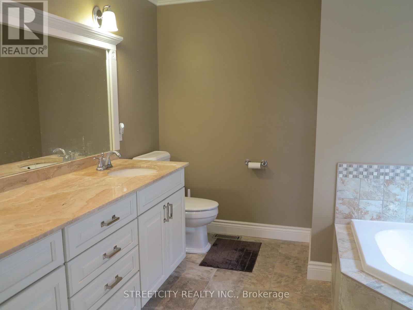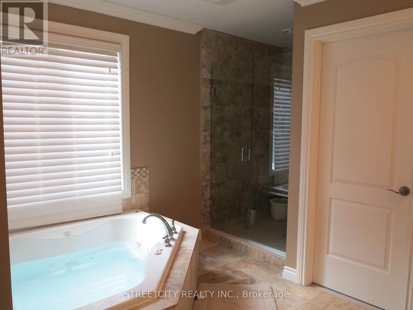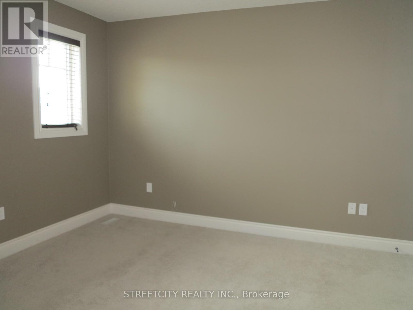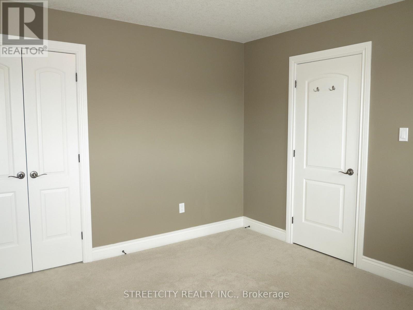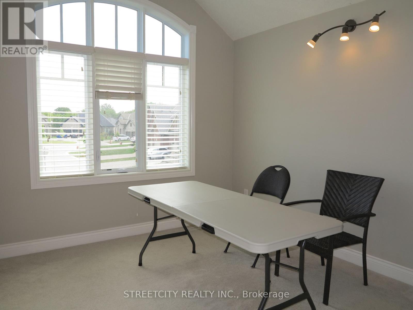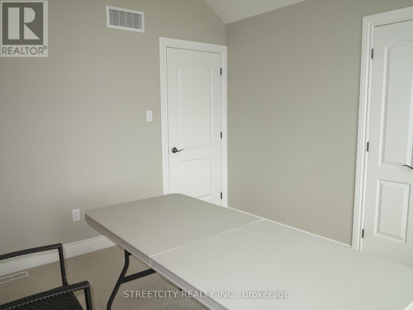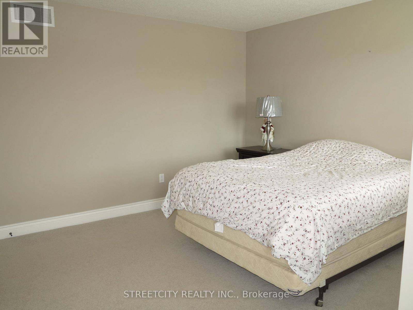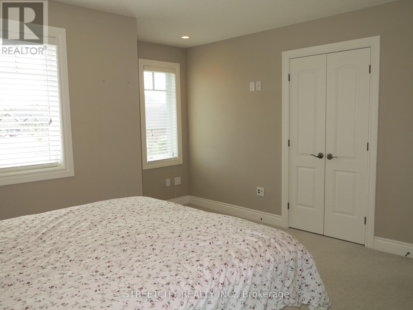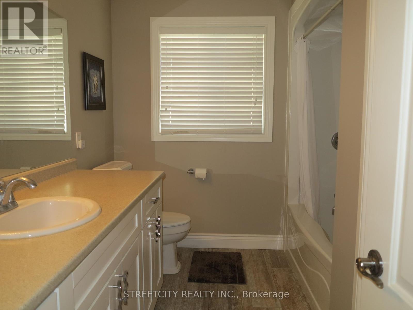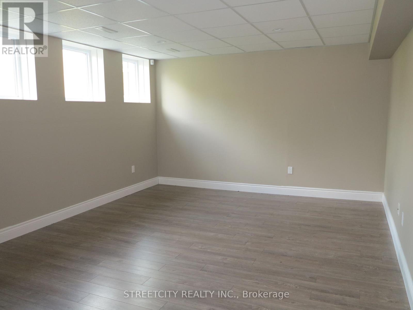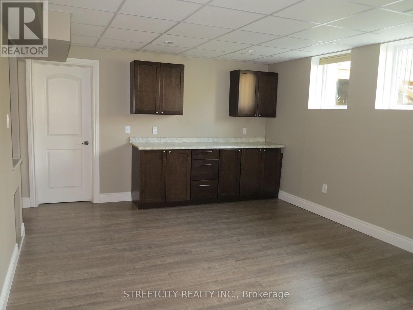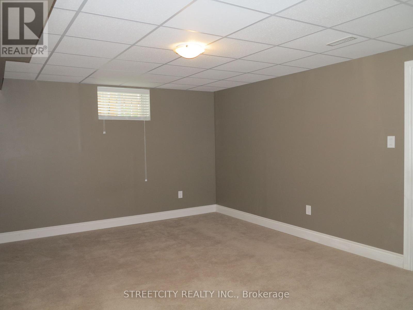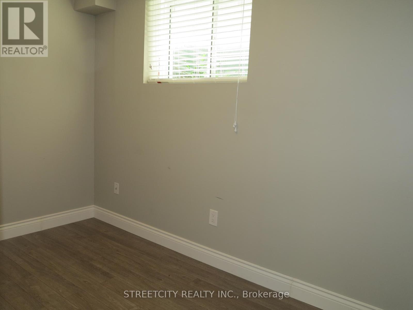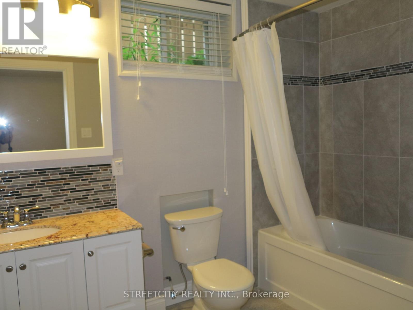1939 Ballymote Avenue London North (North C), Ontario N5X 0J6
5 Bedroom
4 Bathroom
3000 - 3500 sqft
Fireplace
Central Air Conditioning
Forced Air
$1,049,000
Stunning 2 storey, 4+1 bedroom executive style custom built home, comes complete with finished lookout lower level and features an open concept design. This home boasts 9ft ceilings, hardwood floors throughout and large tall windows in the family room. Kitchen with quartz counters, large granite island and stainless steel appliances. Eat-in kitchen opens to a fully fenced yard with a huge deck. The front porch provides spacious lounging and shelter with a beautifully designed covered porch. (id:41954)
Open House
This property has open houses!
October
26
Sunday
Starts at:
2:00 pm
Ends at:4:00 pm
Property Details
| MLS® Number | X12439354 |
| Property Type | Single Family |
| Community Name | North C |
| Equipment Type | Water Heater |
| Features | Flat Site, Sump Pump |
| Parking Space Total | 4 |
| Rental Equipment Type | Water Heater |
| Structure | Deck, Shed |
| View Type | City View |
Building
| Bathroom Total | 4 |
| Bedrooms Above Ground | 4 |
| Bedrooms Below Ground | 1 |
| Bedrooms Total | 5 |
| Age | 6 To 15 Years |
| Appliances | Garage Door Opener Remote(s), Water Meter, Central Vacuum, Dishwasher, Dryer, Garage Door Opener, Stove, Washer, Refrigerator |
| Basement Development | Finished |
| Basement Type | Full, N/a (finished) |
| Construction Style Attachment | Detached |
| Cooling Type | Central Air Conditioning |
| Exterior Finish | Vinyl Siding, Brick |
| Fireplace Present | Yes |
| Fireplace Total | 1 |
| Fireplace Type | Insert |
| Foundation Type | Poured Concrete |
| Half Bath Total | 1 |
| Heating Fuel | Natural Gas |
| Heating Type | Forced Air |
| Stories Total | 2 |
| Size Interior | 3000 - 3500 Sqft |
| Type | House |
| Utility Water | Municipal Water, Unknown |
Parking
| Attached Garage | |
| Garage |
Land
| Acreage | No |
| Fence Type | Fenced Yard |
| Sewer | Sanitary Sewer |
| Size Depth | 114 Ft ,6 In |
| Size Frontage | 48 Ft ,2 In |
| Size Irregular | 48.2 X 114.5 Ft |
| Size Total Text | 48.2 X 114.5 Ft|under 1/2 Acre |
| Zoning Description | R1-5 |
Rooms
| Level | Type | Length | Width | Dimensions |
|---|---|---|---|---|
| Second Level | Primary Bedroom | 5.03 m | 4.32 m | 5.03 m x 4.32 m |
| Second Level | Bedroom | 3.43 m | 3.66 m | 3.43 m x 3.66 m |
| Second Level | Bedroom | 3.28 m | 3.66 m | 3.28 m x 3.66 m |
| Second Level | Bedroom | 4.04 m | 3.53 m | 4.04 m x 3.53 m |
| Basement | Games Room | 6.1 m | 4.24 m | 6.1 m x 4.24 m |
| Basement | Bedroom | 5.18 m | 4.24 m | 5.18 m x 4.24 m |
| Basement | Office | 3.2 m | 3.1 m | 3.2 m x 3.1 m |
| Main Level | Living Room | 3.33 m | 4.17 m | 3.33 m x 4.17 m |
| Main Level | Dining Room | 3.33 m | 4.27 m | 3.33 m x 4.27 m |
| Main Level | Kitchen | 3.45 m | 3.99 m | 3.45 m x 3.99 m |
| Main Level | Family Room | 5.05 m | 5.16 m | 5.05 m x 5.16 m |
| Main Level | Laundry Room | 2.79 m | 2.29 m | 2.79 m x 2.29 m |
Utilities
| Cable | Available |
| Electricity | Installed |
| Sewer | Installed |
https://www.realtor.ca/real-estate/28939817/1939-ballymote-avenue-london-north-north-c-north-c
Interested?
Contact us for more information
