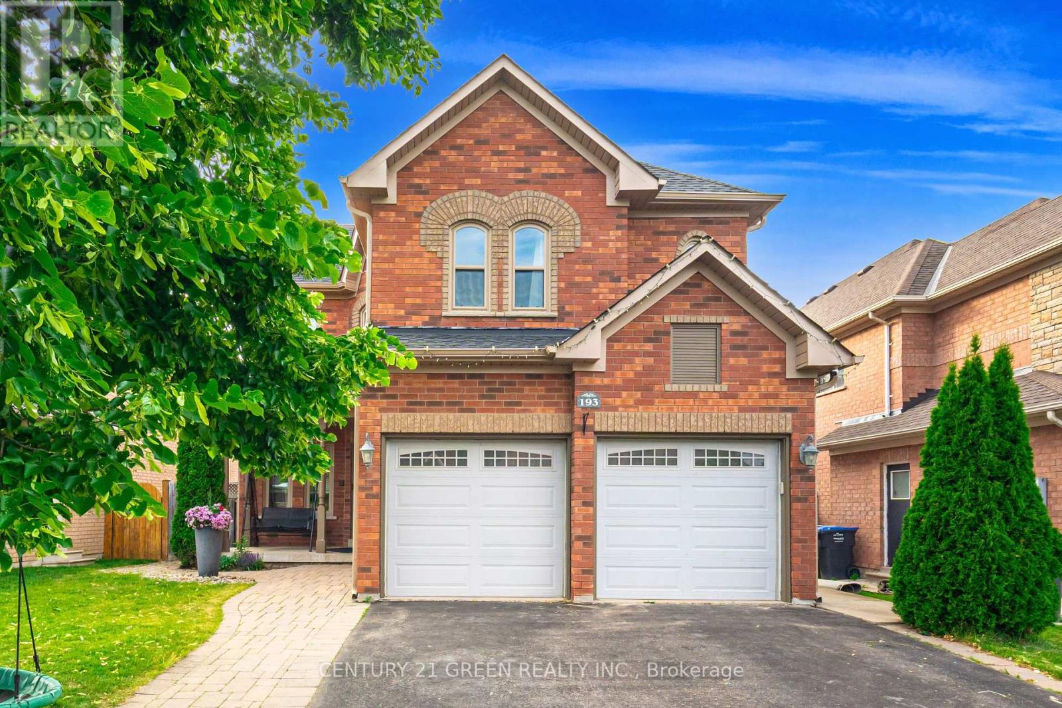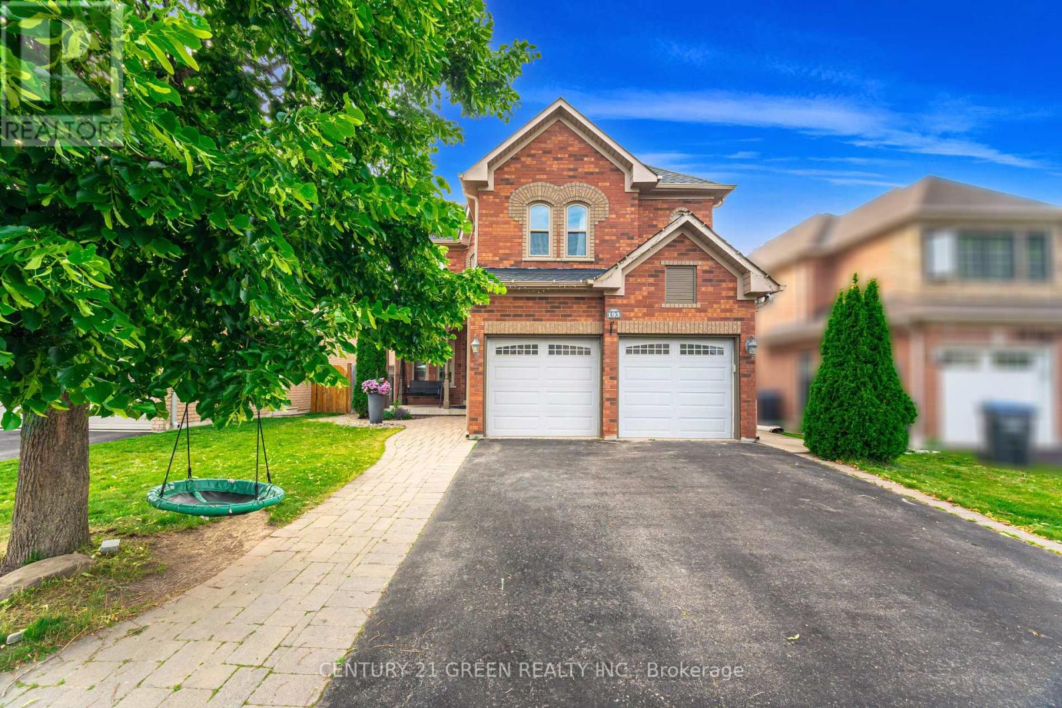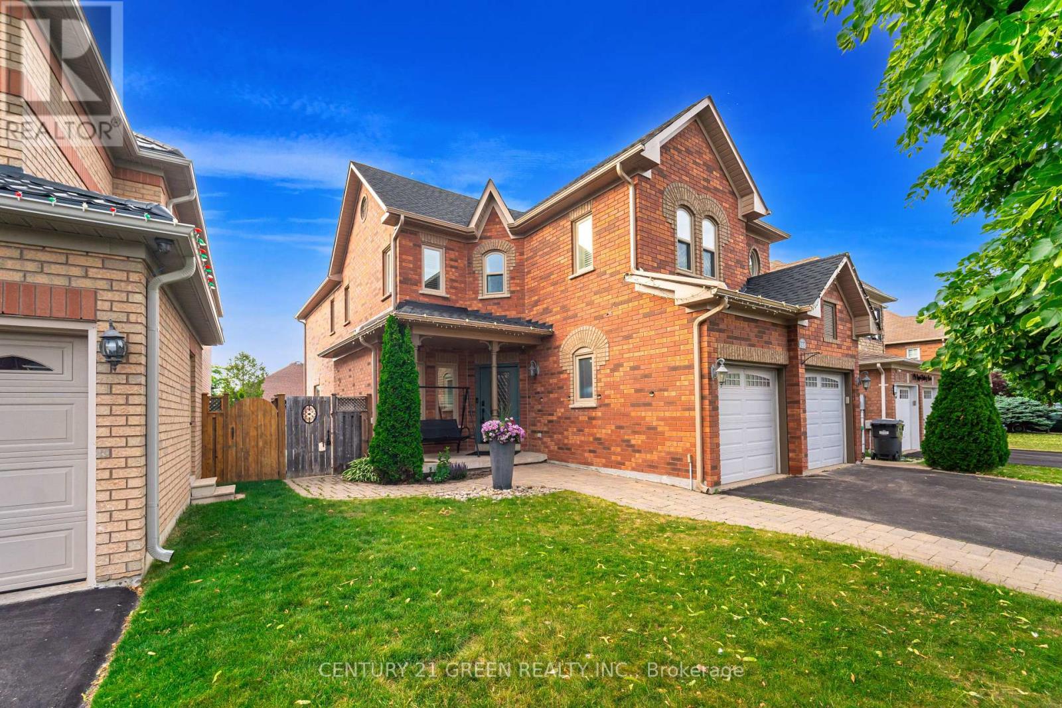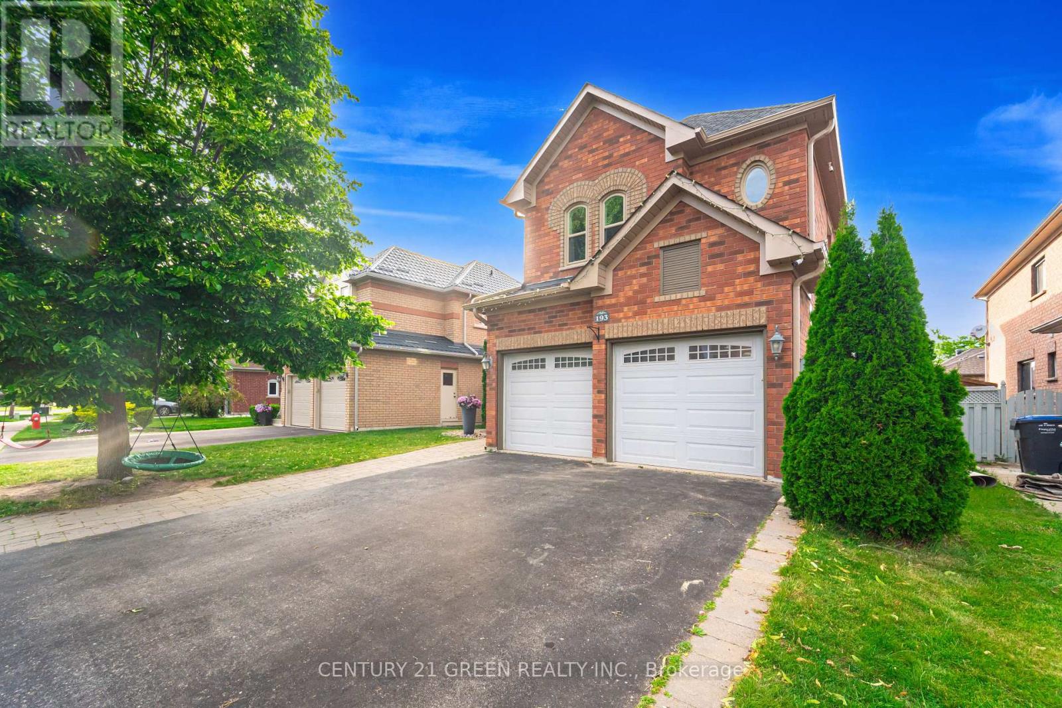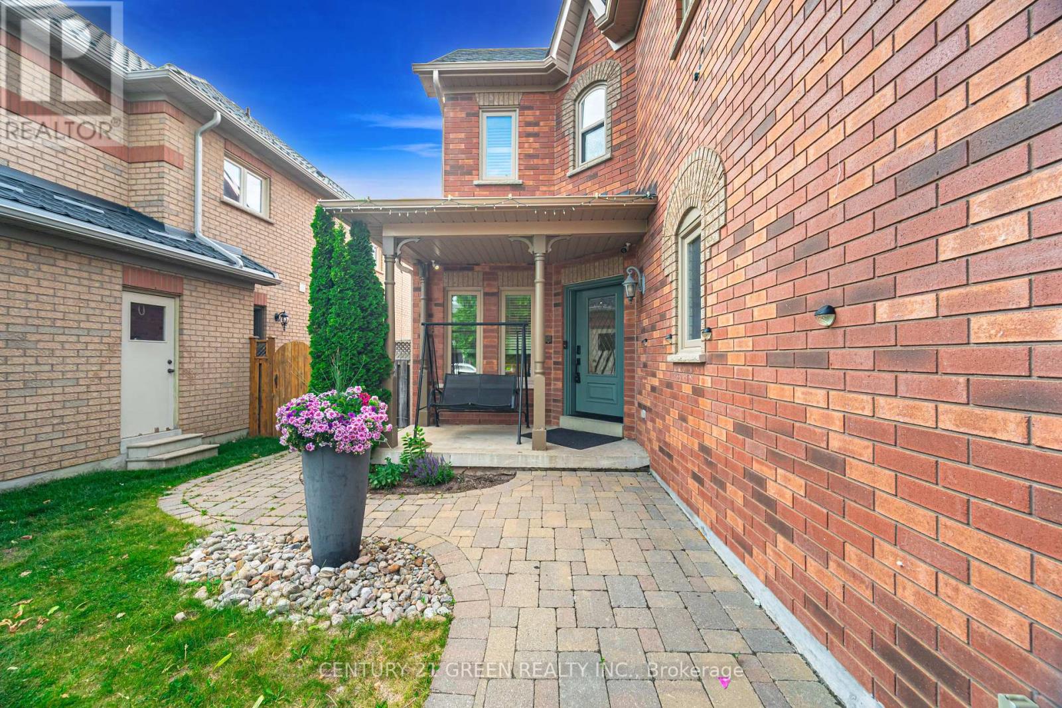4 Bedroom
3 Bathroom
2500 - 3000 sqft
Fireplace
Central Air Conditioning
Forced Air
$1,289,900
Gorgeous Family Home In An Amazing Location! This beautifully maintained four-bedroom home is just a 2-minute walk to Lina Marino Park featuring basketball courts, soccer fields, and an exceptional playground. The Main Floor Has A Specious Eat In Kitchen With Pull-Up Seating To Granite Kitchen Island And Walk-Out To Back Deck perfect for family meals and entertaining. The inviting living room includes a cozy gas fireplace, while the formal dining room provides the ideal space for hosting guests. At the front of the home, a large sunlit room offers versatility as a bright home office, a formal living area, or a welcoming receiving room the choice is yours! Upstairs, you'll find four spacious bedrooms, including a luxurious primary suite with a gas fireplace, walk-in closet, and a four-piece ensuite. A generous flex space on this level can be used as a second office, playroom, homework area, or family lounge. The unfinished basement features high ceilings, a rough-in for a bathroom, and endless potential to customize to your needs. Don't miss the opportunity to own this incredible home in a sought-after community! Roof, Soffits & Eaves (2022), Upstairs Bath (2022), Furnace & Ac (2021), Windows (2019),Double-Car Heated Garage (id:41954)
Open House
This property has open houses!
Starts at:
2:00 pm
Ends at:
4:00 pm
Property Details
|
MLS® Number
|
W12236803 |
|
Property Type
|
Single Family |
|
Community Name
|
Rural Caledon |
|
Equipment Type
|
Water Heater |
|
Parking Space Total
|
4 |
|
Rental Equipment Type
|
Water Heater |
Building
|
Bathroom Total
|
3 |
|
Bedrooms Above Ground
|
4 |
|
Bedrooms Total
|
4 |
|
Appliances
|
Garage Door Opener Remote(s), Central Vacuum |
|
Basement Development
|
Unfinished |
|
Basement Type
|
N/a (unfinished) |
|
Construction Style Attachment
|
Detached |
|
Cooling Type
|
Central Air Conditioning |
|
Exterior Finish
|
Brick |
|
Fireplace Present
|
Yes |
|
Flooring Type
|
Hardwood, Porcelain Tile |
|
Foundation Type
|
Concrete |
|
Half Bath Total
|
1 |
|
Heating Fuel
|
Natural Gas |
|
Heating Type
|
Forced Air |
|
Stories Total
|
2 |
|
Size Interior
|
2500 - 3000 Sqft |
|
Type
|
House |
|
Utility Water
|
Municipal Water |
Parking
Land
|
Acreage
|
No |
|
Sewer
|
Sanitary Sewer |
|
Size Depth
|
109 Ft ,10 In |
|
Size Frontage
|
44 Ft ,2 In |
|
Size Irregular
|
44.2 X 109.9 Ft |
|
Size Total Text
|
44.2 X 109.9 Ft |
Rooms
| Level |
Type |
Length |
Width |
Dimensions |
|
Second Level |
Bathroom |
3.47 m |
1.71 m |
3.47 m x 1.71 m |
|
Second Level |
Bathroom |
3.66 m |
4.88 m |
3.66 m x 4.88 m |
|
Second Level |
Primary Bedroom |
4.81 m |
4.56 m |
4.81 m x 4.56 m |
|
Second Level |
Bedroom |
3.44 m |
5.35 m |
3.44 m x 5.35 m |
|
Second Level |
Bedroom |
3.36 m |
3.33 m |
3.36 m x 3.33 m |
|
Second Level |
Bedroom |
3.04 m |
3.33 m |
3.04 m x 3.33 m |
|
Main Level |
Living Room |
4.81 m |
4.11 m |
4.81 m x 4.11 m |
|
Main Level |
Kitchen |
6.51 m |
3.77 m |
6.51 m x 3.77 m |
|
Main Level |
Dining Room |
3.31 m |
3.91 m |
3.31 m x 3.91 m |
|
Main Level |
Family Room |
4.07 m |
3.35 m |
4.07 m x 3.35 m |
|
Main Level |
Mud Room |
2.58 m |
2.36 m |
2.58 m x 2.36 m |
|
Main Level |
Bathroom |
2.13 m |
1 m |
2.13 m x 1 m |
Utilities
|
Cable
|
Installed |
|
Electricity
|
Installed |
|
Sewer
|
Installed |
https://www.realtor.ca/real-estate/28502581/193-royal-valley-drive-caledon-rural-caledon
