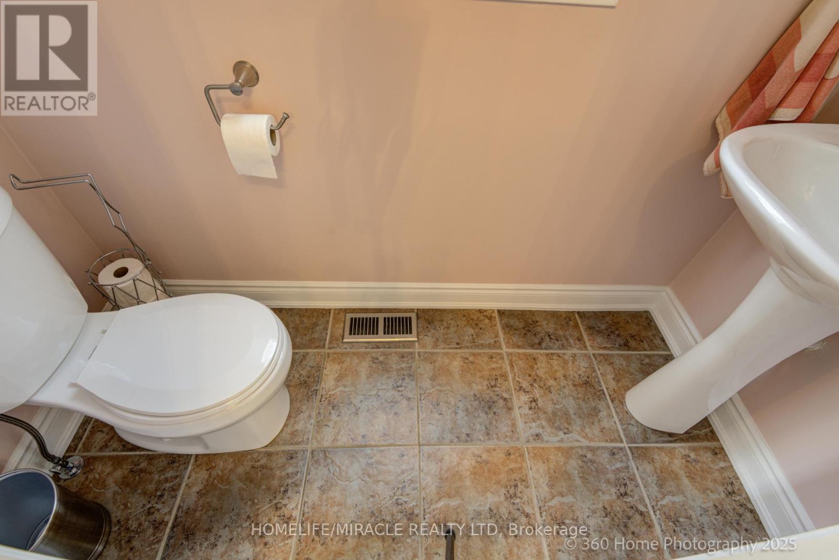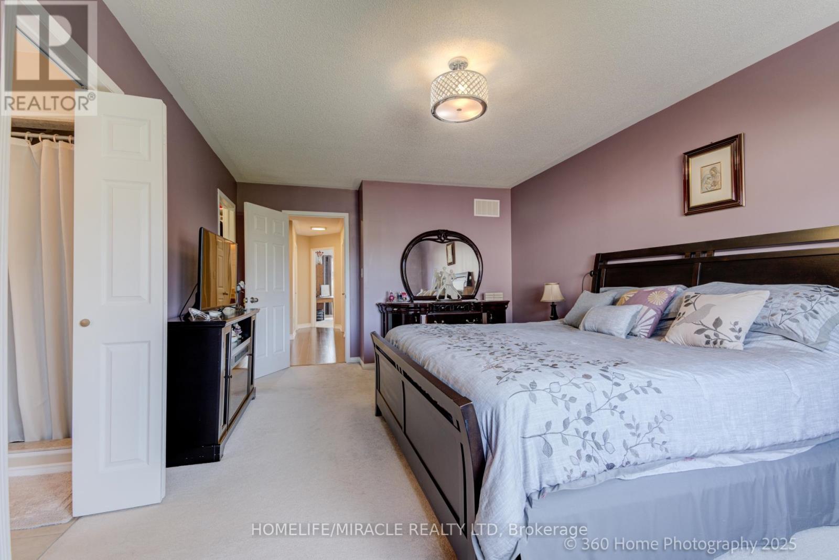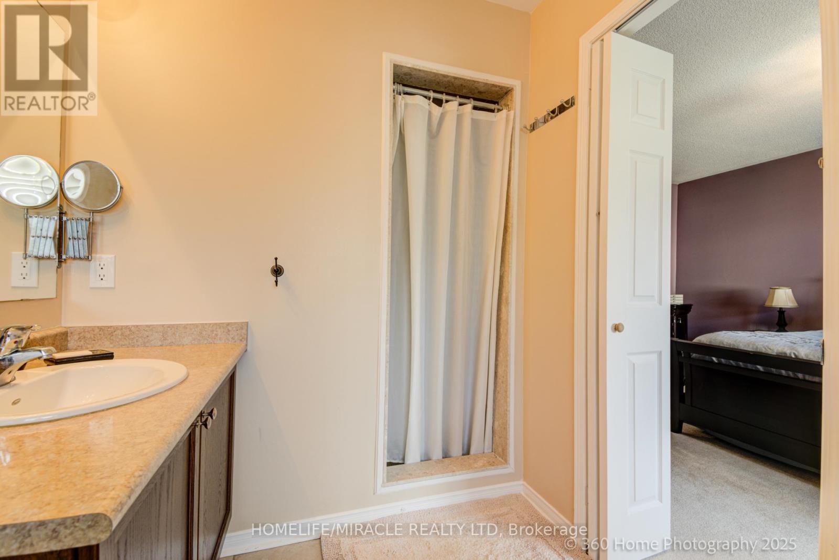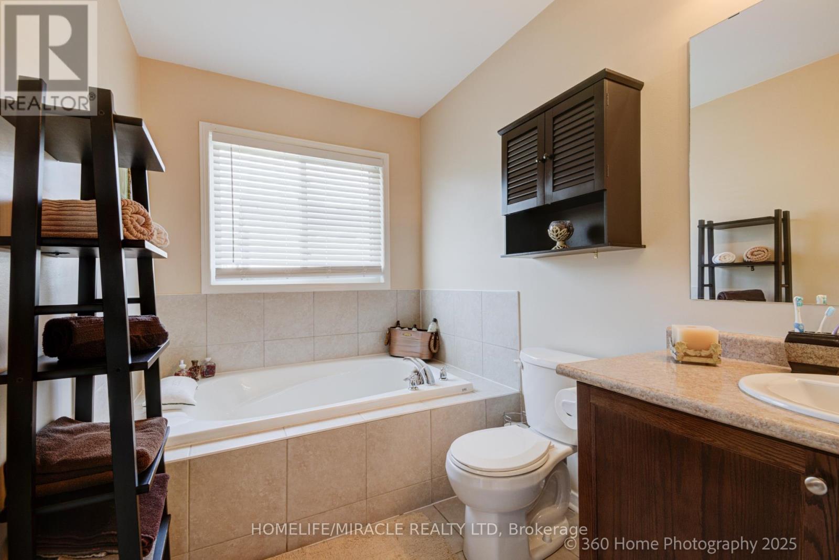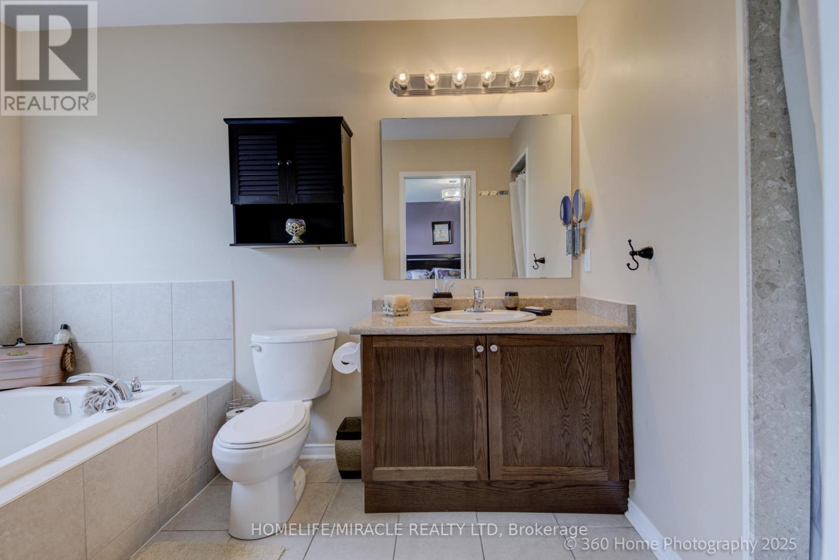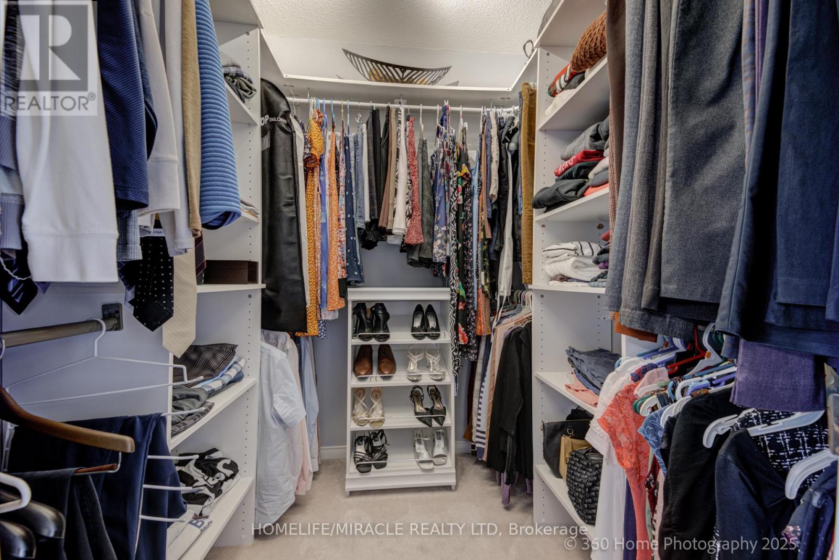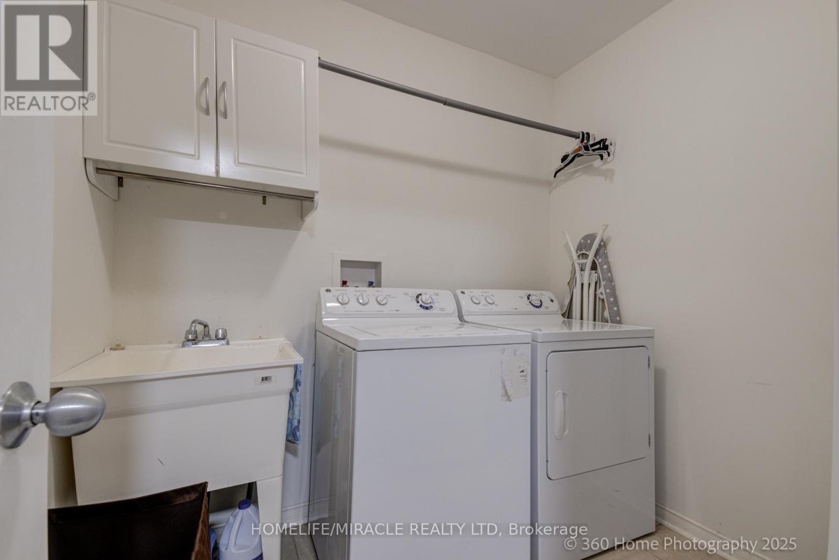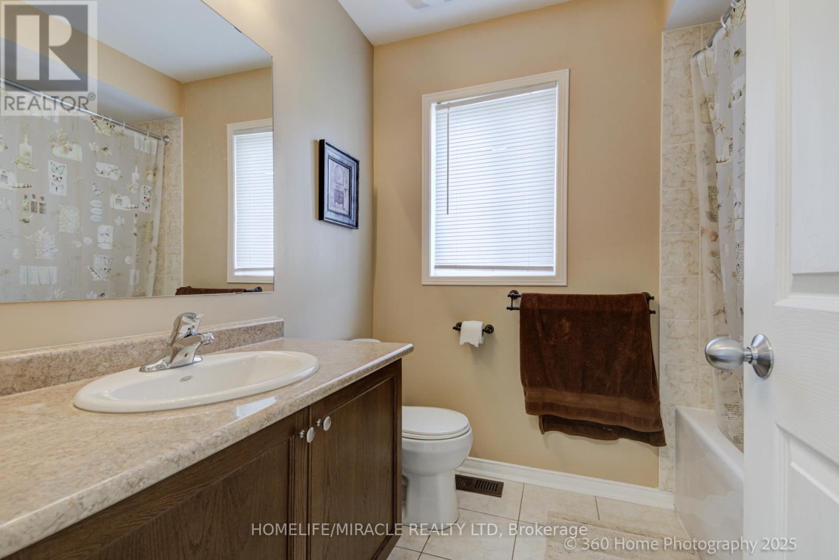3 Bedroom
3 Bathroom
1500 - 2000 sqft
Fireplace
Central Air Conditioning
Forced Air
$850,000
Welcome to 193 Orr Dr., Bradford. A Beautiful home in a thriving Community. Discover comfort and convenience in this stunning 2-storey townhome located in one of Bradford's most desirable and growing neighborhoods. This well maintained home features 3 bedrooms and 3 modern bathrooms, perfect for families or professionals. Enjoy a bright and airy open-concept living and dining area, ideal for entertaining or relaxing with loved ones. With tasteful finishes throughout and a layout designed for modern living, this home offers the perfect blend of style and functionality. Don't miss your chance to be part of a Welcoming Community with easy access to schools, park, community Center, shopping and transit. (id:41954)
Property Details
|
MLS® Number
|
N12164777 |
|
Property Type
|
Single Family |
|
Community Name
|
Bradford |
|
Amenities Near By
|
Place Of Worship, Public Transit, Schools |
|
Community Features
|
Community Centre, School Bus |
|
Equipment Type
|
Water Heater - Gas |
|
Parking Space Total
|
3 |
|
Rental Equipment Type
|
Water Heater - Gas |
|
Structure
|
Deck |
Building
|
Bathroom Total
|
3 |
|
Bedrooms Above Ground
|
3 |
|
Bedrooms Total
|
3 |
|
Amenities
|
Fireplace(s) |
|
Appliances
|
Central Vacuum, Dishwasher, Dryer, Microwave, Stove, Washer, Refrigerator |
|
Basement Development
|
Unfinished |
|
Basement Type
|
N/a (unfinished) |
|
Construction Style Attachment
|
Attached |
|
Cooling Type
|
Central Air Conditioning |
|
Exterior Finish
|
Aluminum Siding |
|
Fireplace Present
|
Yes |
|
Flooring Type
|
Hardwood, Ceramic, Carpeted |
|
Foundation Type
|
Block |
|
Half Bath Total
|
1 |
|
Heating Fuel
|
Natural Gas |
|
Heating Type
|
Forced Air |
|
Stories Total
|
2 |
|
Size Interior
|
1500 - 2000 Sqft |
|
Type
|
Row / Townhouse |
|
Utility Water
|
Municipal Water |
Parking
Land
|
Acreage
|
No |
|
Land Amenities
|
Place Of Worship, Public Transit, Schools |
|
Sewer
|
Sanitary Sewer |
|
Size Depth
|
109 Ft ,10 In |
|
Size Frontage
|
43 Ft ,1 In |
|
Size Irregular
|
43.1 X 109.9 Ft |
|
Size Total Text
|
43.1 X 109.9 Ft |
Rooms
| Level |
Type |
Length |
Width |
Dimensions |
|
Second Level |
Primary Bedroom |
5.86 m |
3.73 m |
5.86 m x 3.73 m |
|
Second Level |
Bedroom 2 |
4.54 m |
2.82 m |
4.54 m x 2.82 m |
|
Second Level |
Bedroom 3 |
3.14 m |
2.85 m |
3.14 m x 2.85 m |
|
Main Level |
Living Room |
5.33 m |
3.23 m |
5.33 m x 3.23 m |
|
Main Level |
Dining Room |
2.89 m |
2.52 m |
2.89 m x 2.52 m |
|
Main Level |
Kitchen |
3.3 m |
2.52 m |
3.3 m x 2.52 m |
https://www.realtor.ca/real-estate/28348684/193-orr-drive-bradford-west-gwillimbury-bradford-bradford








