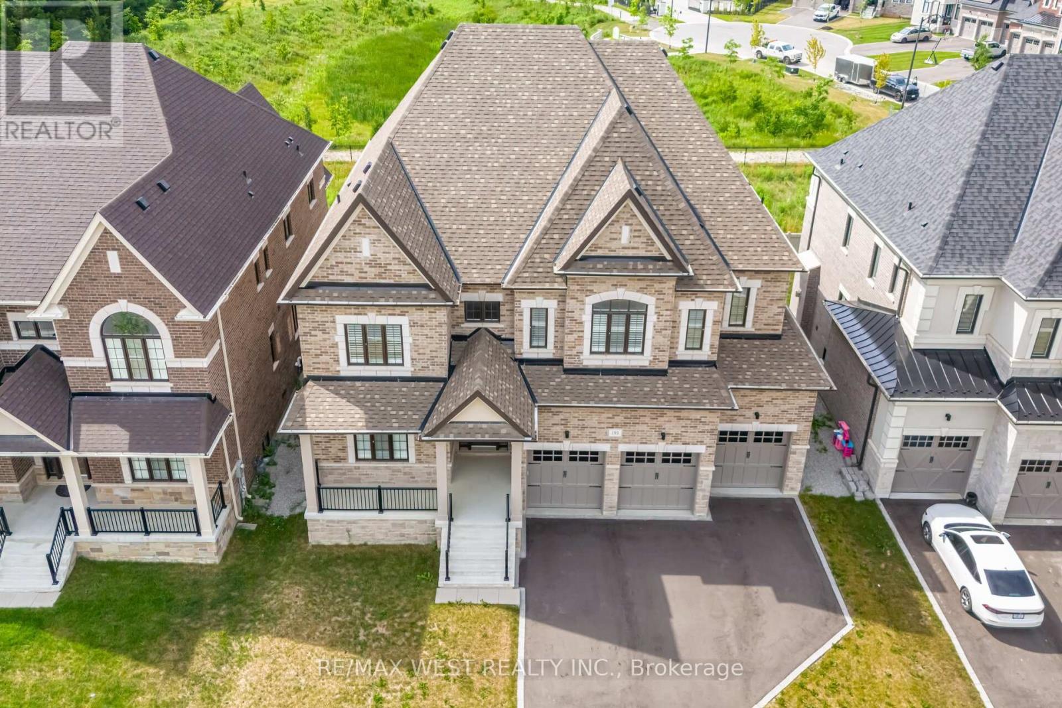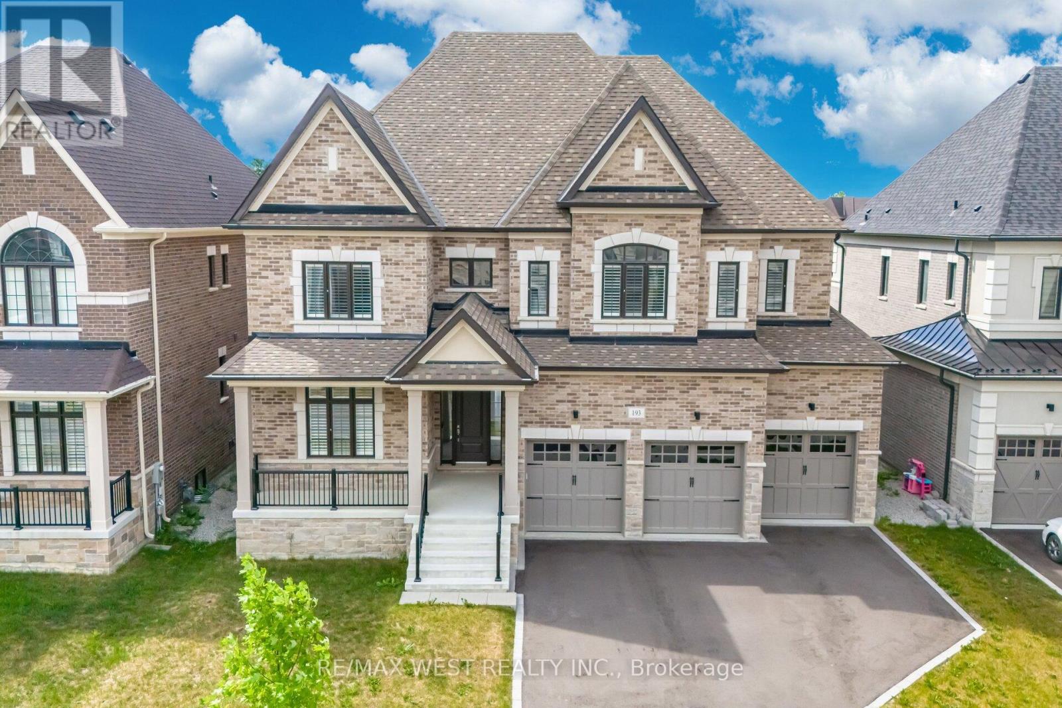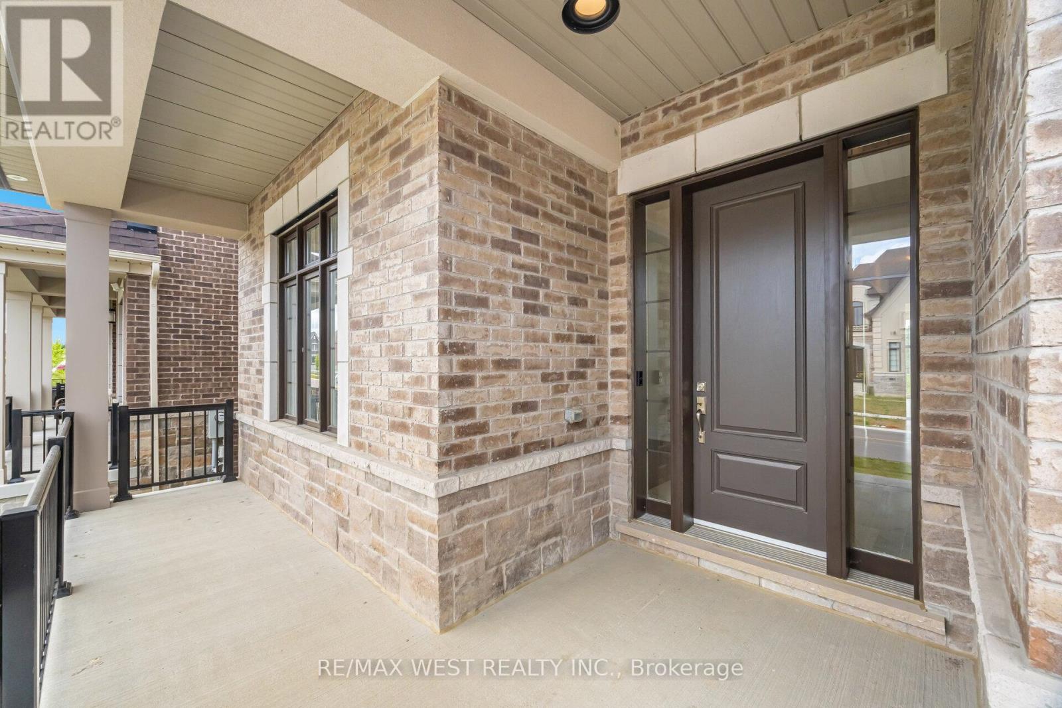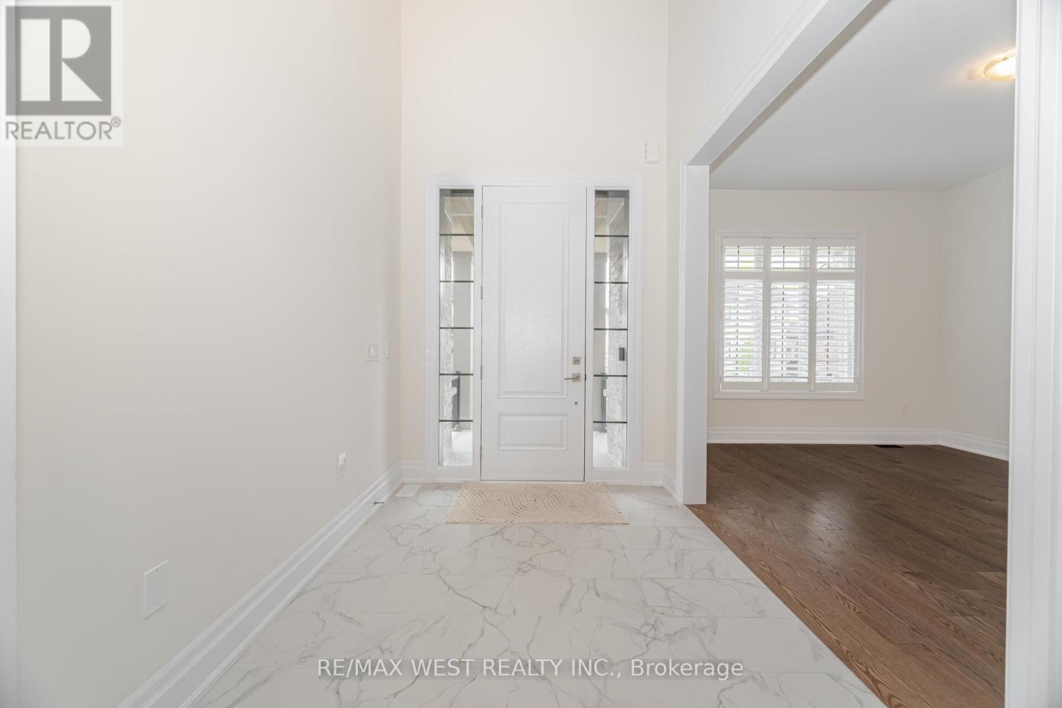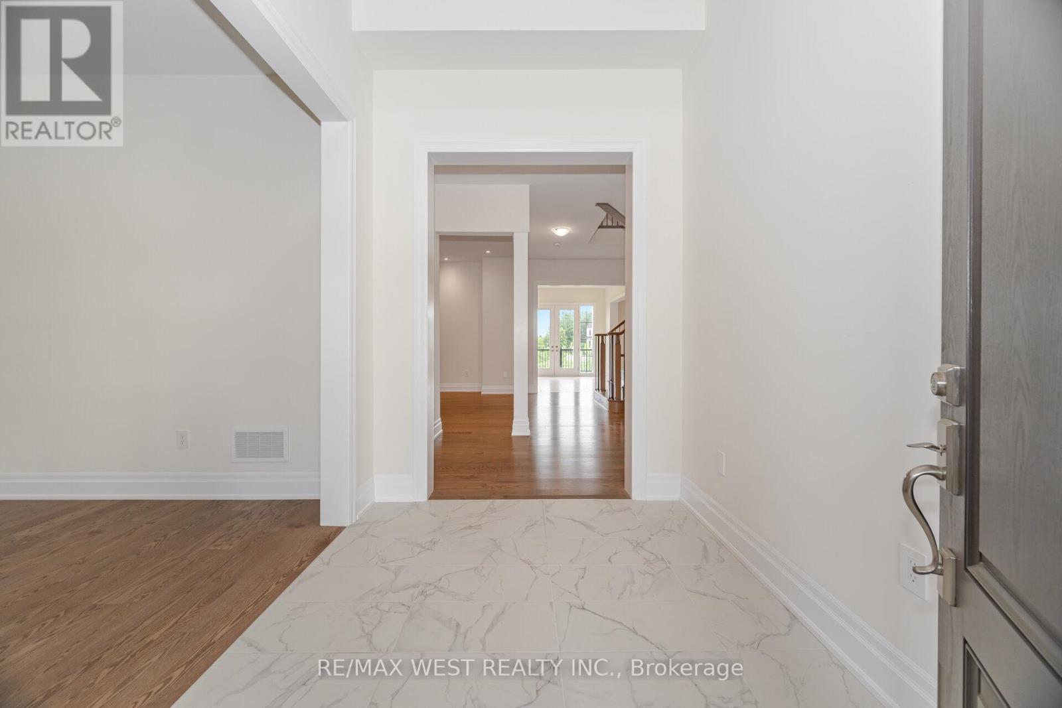4 Bedroom
5 Bathroom
3500 - 5000 sqft
Fireplace
Central Air Conditioning
Forced Air
$2,399,000
Welcome to this exquisite executive home nestled in the heart of prestigious Kleinburg. Situated on a 60 x 110 ft walk-out lot backing onto serene natural views, this impressive residence offers over 4,400 sq ft of beautifully appointed living space. The open to above grand foyer welcomes you with soaring 10' ceilings, elegant hardwood floors, and refined finishes throughout. Designed for modern family living and upscale entertaining, the home features a custom gourmet kitchen with granite counters, a large centre island, and a convenient servery, all flowing seamlessly into the bright breakfast area and expansive great room. The main floor also includes a private office and formal living and dining areas. Upstairs, the luxurious primary bedroom retreat boasts dual walk-in closets and a spa-like 5-piece ensuite. Each of the three additional bedrooms includes a walk-in closet and ensuite access. Additional conveniences include upper-level laundry and a spacious 3-car garage. Located minutes to parks, trails, top-rated schools, and the charming Village of Kleinburg. (id:41954)
Property Details
|
MLS® Number
|
N12270650 |
|
Property Type
|
Single Family |
|
Community Name
|
Kleinburg |
|
Equipment Type
|
Water Heater |
|
Parking Space Total
|
6 |
|
Rental Equipment Type
|
Water Heater |
Building
|
Bathroom Total
|
5 |
|
Bedrooms Above Ground
|
4 |
|
Bedrooms Total
|
4 |
|
Age
|
0 To 5 Years |
|
Amenities
|
Fireplace(s) |
|
Appliances
|
Dishwasher, Garage Door Opener, Hood Fan, Stove, Refrigerator |
|
Basement Development
|
Unfinished |
|
Basement Features
|
Walk Out |
|
Basement Type
|
N/a (unfinished) |
|
Construction Style Attachment
|
Detached |
|
Cooling Type
|
Central Air Conditioning |
|
Exterior Finish
|
Brick, Stone |
|
Fireplace Present
|
Yes |
|
Fireplace Total
|
1 |
|
Flooring Type
|
Hardwood |
|
Foundation Type
|
Poured Concrete |
|
Half Bath Total
|
2 |
|
Heating Fuel
|
Natural Gas |
|
Heating Type
|
Forced Air |
|
Stories Total
|
2 |
|
Size Interior
|
3500 - 5000 Sqft |
|
Type
|
House |
|
Utility Water
|
Municipal Water |
Parking
Land
|
Acreage
|
No |
|
Sewer
|
Sanitary Sewer |
|
Size Depth
|
110 Ft ,8 In |
|
Size Frontage
|
60 Ft |
|
Size Irregular
|
60 X 110.7 Ft ; As Per Geowarehouse |
|
Size Total Text
|
60 X 110.7 Ft ; As Per Geowarehouse |
Rooms
| Level |
Type |
Length |
Width |
Dimensions |
|
Second Level |
Bedroom 4 |
|
|
Measurements not available |
|
Second Level |
Primary Bedroom |
|
|
Measurements not available |
|
Second Level |
Sitting Room |
|
|
Measurements not available |
|
Second Level |
Bedroom 2 |
|
|
Measurements not available |
|
Second Level |
Bedroom 3 |
|
|
Measurements not available |
|
Main Level |
Kitchen |
|
|
Measurements not available |
|
Main Level |
Eating Area |
|
|
Measurements not available |
|
Main Level |
Living Room |
|
|
Measurements not available |
|
Main Level |
Dining Room |
|
|
Measurements not available |
|
Main Level |
Family Room |
|
|
Measurements not available |
|
Main Level |
Den |
|
|
Measurements not available |
https://www.realtor.ca/real-estate/28575275/193-mcmichael-avenue-vaughan-kleinburg-kleinburg
