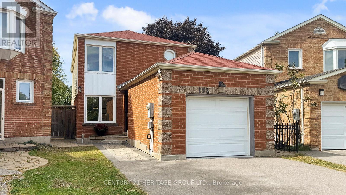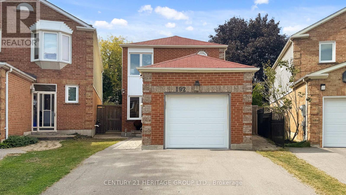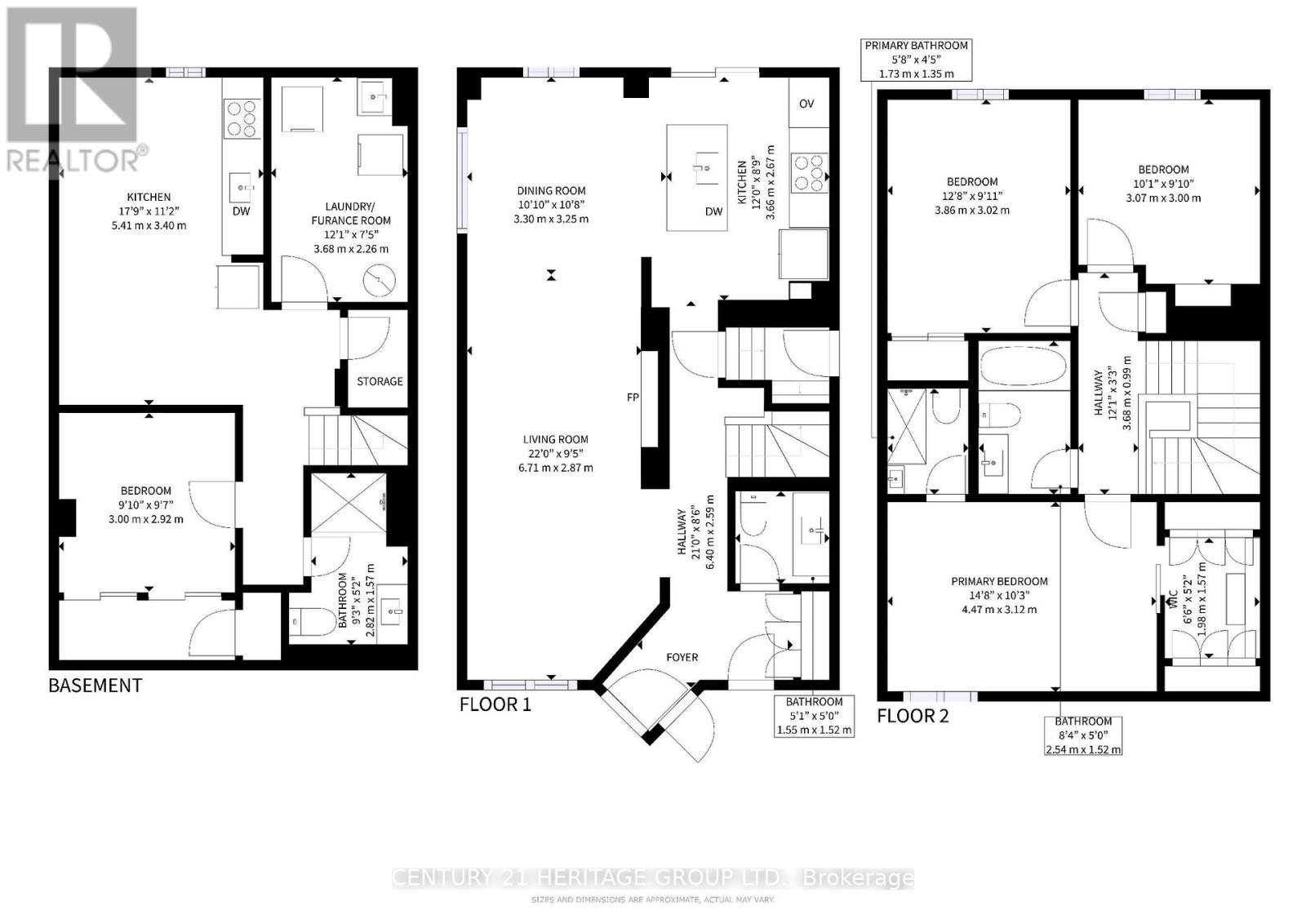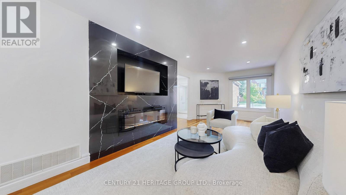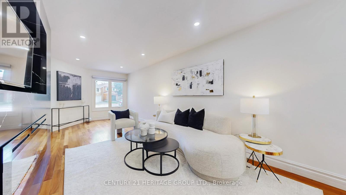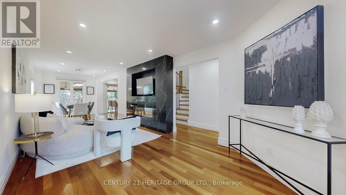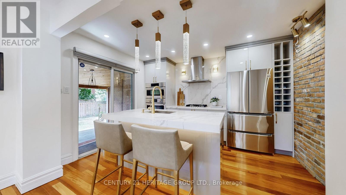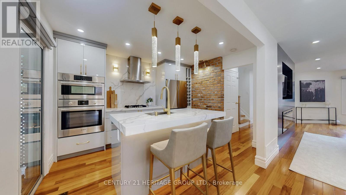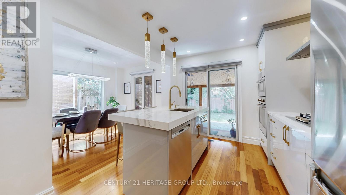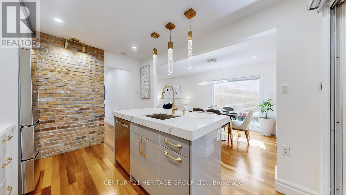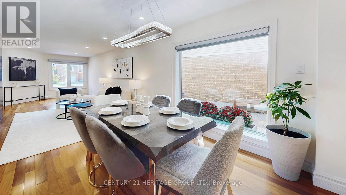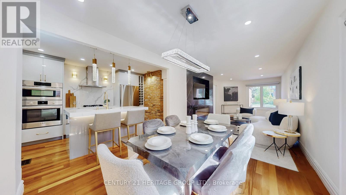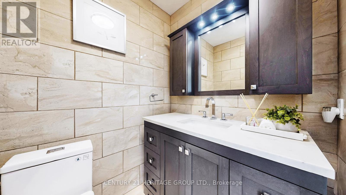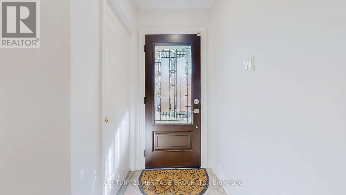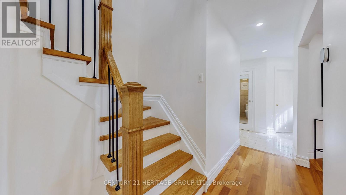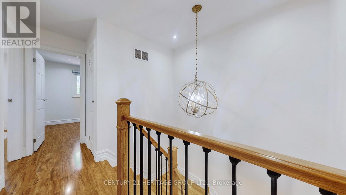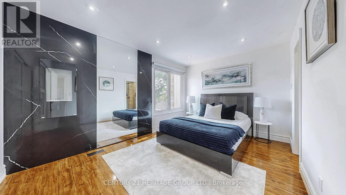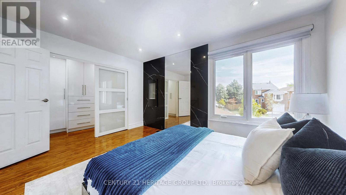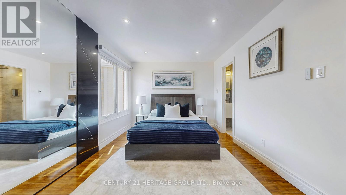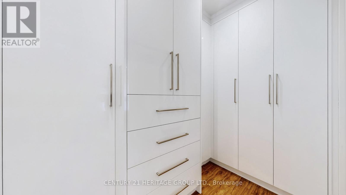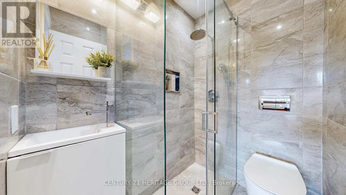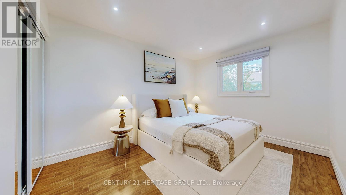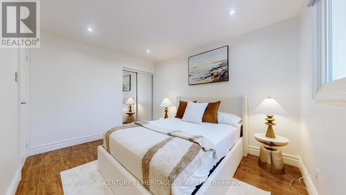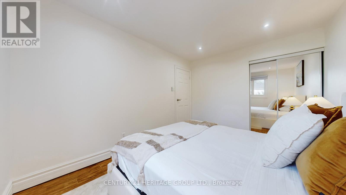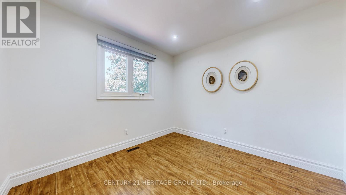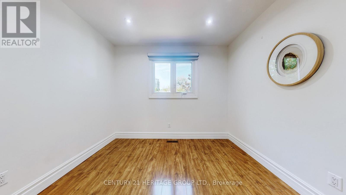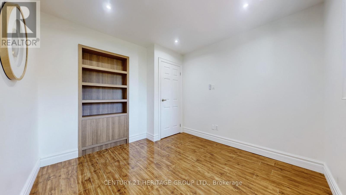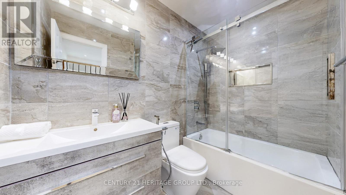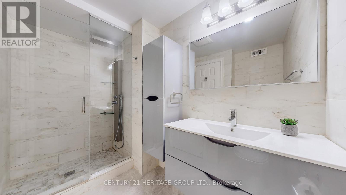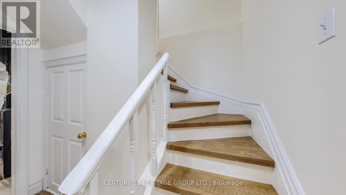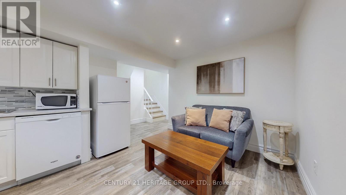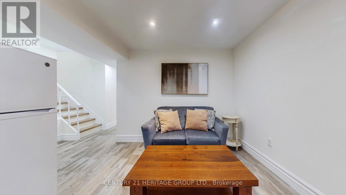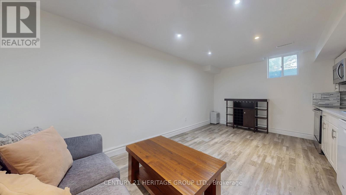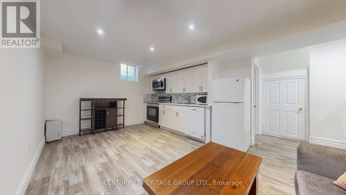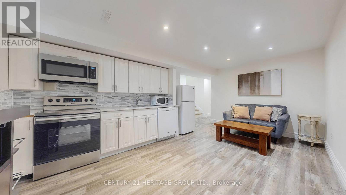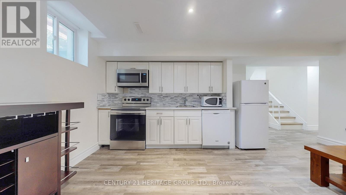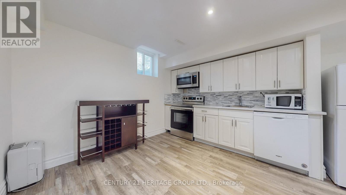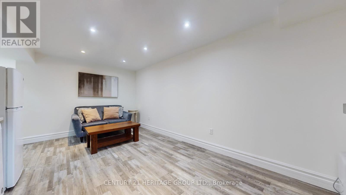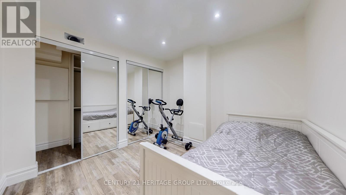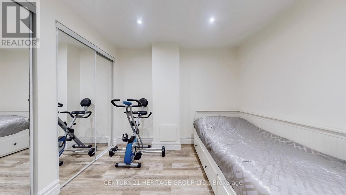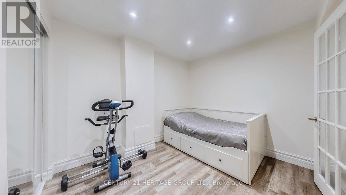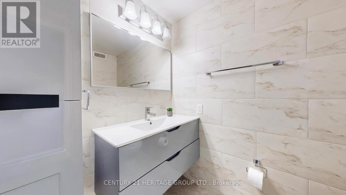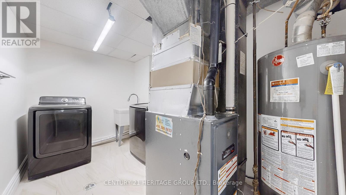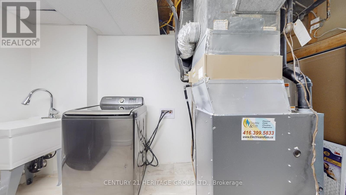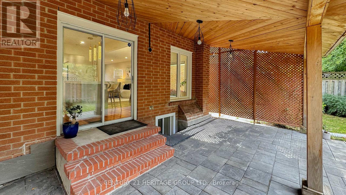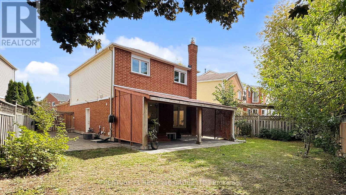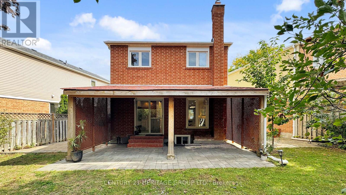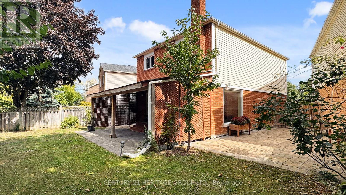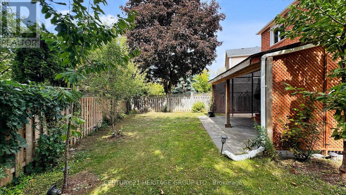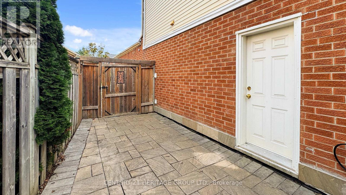4 Bedroom
4 Bathroom
1100 - 1500 sqft
Fireplace
Central Air Conditioning
Forced Air
$1,288,000
This stunning, fully renovated 3+1 bedroom, 4-bathroom detached home offers the perfect blend of modern design and everyday functionality. Inside, you'll find a chef-inspired kitchen with custom cabinetry and premium appliances, custom-designed closets, new flooring throughout, and two cozy electric fireplaces. A sleek 4-piece bathroom and a brand-new laundry room add comfort and convenience, while a fully waterproofed basement provides extra living space and peace of mind. The primary bedroom features a stunning new walk-in closet, ideal for organized living. Portlights throughout the home create a warm, inviting atmosphere filled with natural light. Outside, enjoy a beautifully landscaped yard with interlocking pavers, a spacious pergola perfect for year-round entertaining, and a new asphalt driveway with ample parking. Located in a quiet, highly sought-after neighborhood close to schools, parks, and amenities, this stunning, move-in ready home truly has it all. Don't miss this rare opportunity! (id:41954)
Property Details
|
MLS® Number
|
N12417133 |
|
Property Type
|
Single Family |
|
Community Name
|
Crestwood-Springfarm-Yorkhill |
|
Amenities Near By
|
Park, Public Transit, Schools |
|
Equipment Type
|
Water Heater |
|
Features
|
In-law Suite |
|
Parking Space Total
|
3 |
|
Rental Equipment Type
|
Water Heater |
Building
|
Bathroom Total
|
4 |
|
Bedrooms Above Ground
|
3 |
|
Bedrooms Below Ground
|
1 |
|
Bedrooms Total
|
4 |
|
Age
|
31 To 50 Years |
|
Amenities
|
Fireplace(s) |
|
Appliances
|
Garage Door Opener Remote(s), Oven - Built-in, Dishwasher, Dryer, Hood Fan, Two Stoves, Washer, Window Coverings, Two Refrigerators |
|
Basement Features
|
Separate Entrance, Walk-up |
|
Basement Type
|
N/a |
|
Construction Style Attachment
|
Detached |
|
Cooling Type
|
Central Air Conditioning |
|
Exterior Finish
|
Aluminum Siding, Brick |
|
Fireplace Present
|
Yes |
|
Flooring Type
|
Hardwood, Laminate |
|
Foundation Type
|
Unknown |
|
Half Bath Total
|
1 |
|
Heating Fuel
|
Natural Gas |
|
Heating Type
|
Forced Air |
|
Stories Total
|
2 |
|
Size Interior
|
1100 - 1500 Sqft |
|
Type
|
House |
|
Utility Water
|
Municipal Water |
Parking
Land
|
Acreage
|
No |
|
Land Amenities
|
Park, Public Transit, Schools |
|
Sewer
|
Sanitary Sewer |
|
Size Depth
|
114 Ft ,4 In |
|
Size Frontage
|
17 Ft ,1 In |
|
Size Irregular
|
17.1 X 114.4 Ft ; Pie Shaped |
|
Size Total Text
|
17.1 X 114.4 Ft ; Pie Shaped |
Rooms
| Level |
Type |
Length |
Width |
Dimensions |
|
Second Level |
Primary Bedroom |
4.51 m |
3.14 m |
4.51 m x 3.14 m |
|
Second Level |
Bedroom 2 |
3.9 m |
2.78 m |
3.9 m x 2.78 m |
|
Second Level |
Bedroom 3 |
3.08 m |
2.77 m |
3.08 m x 2.77 m |
|
Lower Level |
Bedroom |
2.77 m |
2.96 m |
2.77 m x 2.96 m |
|
Main Level |
Living Room |
6.71 m |
2.9 m |
6.71 m x 2.9 m |
|
Main Level |
Dining Room |
3.07 m |
3.29 m |
3.07 m x 3.29 m |
|
Main Level |
Kitchen |
3.66 m |
2.71 m |
3.66 m x 2.71 m |
https://www.realtor.ca/real-estate/28892200/192-winding-lane-vaughan-crestwood-springfarm-yorkhill-crestwood-springfarm-yorkhill
