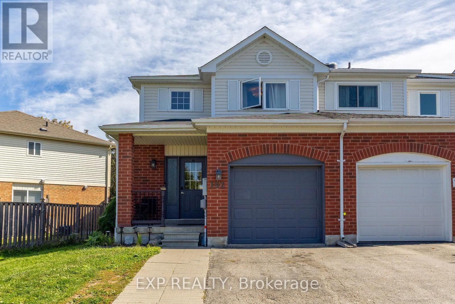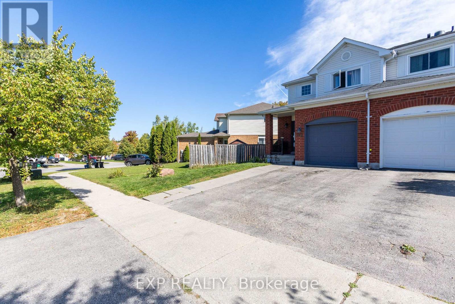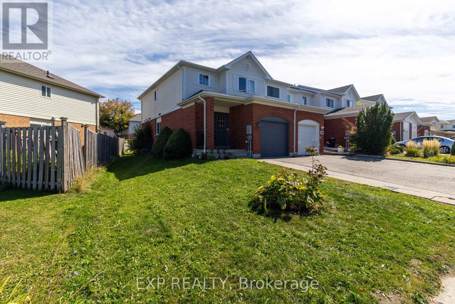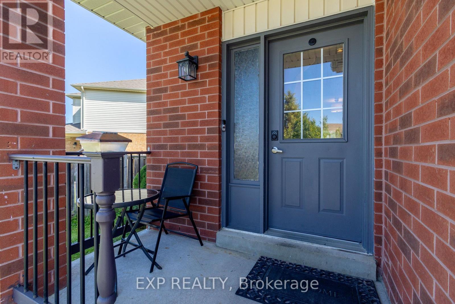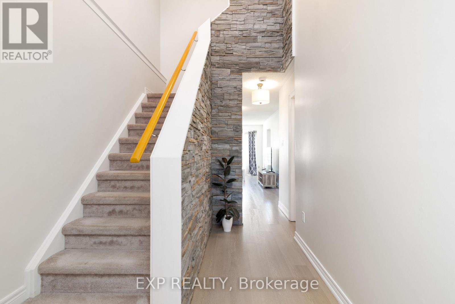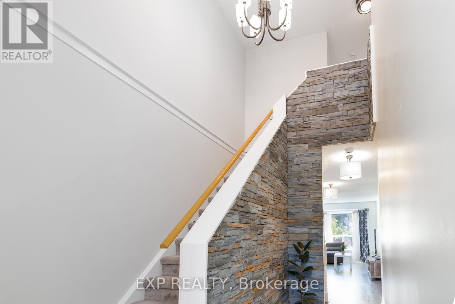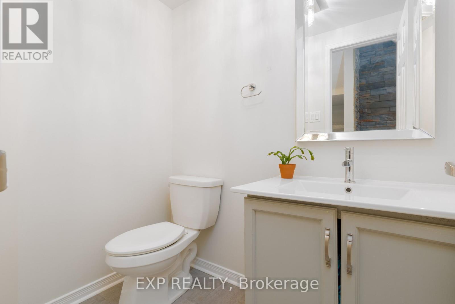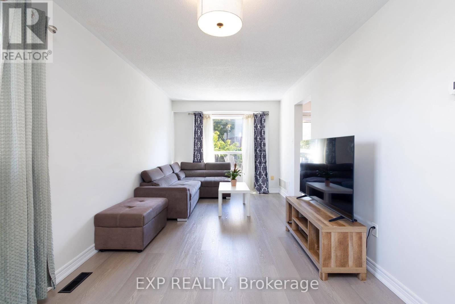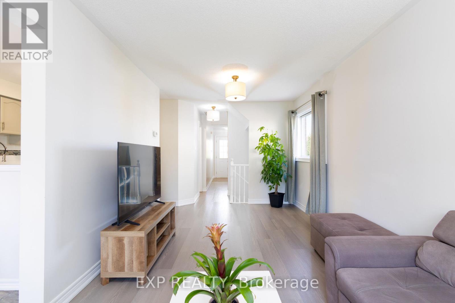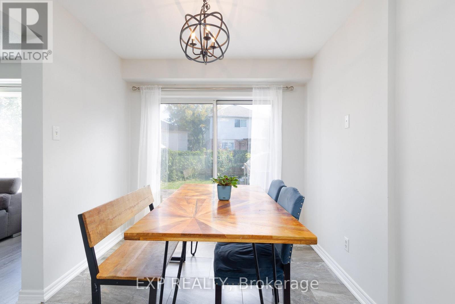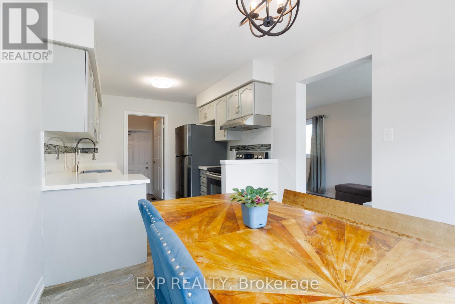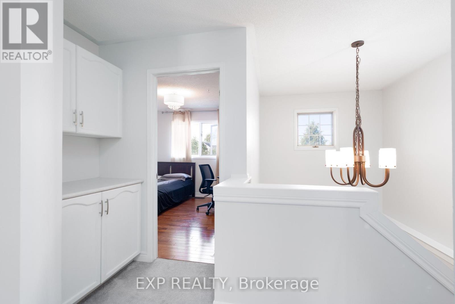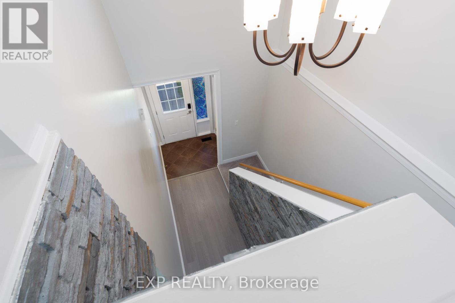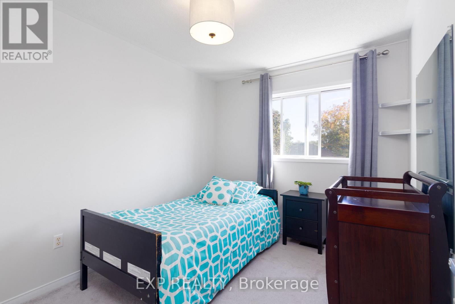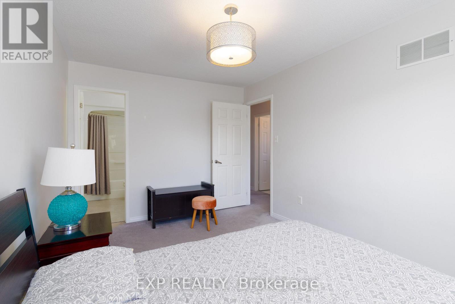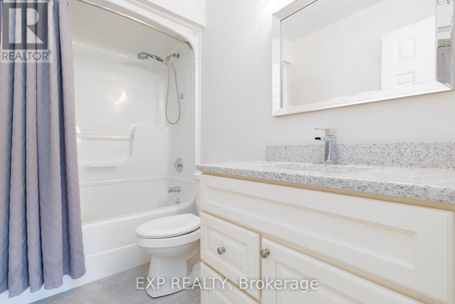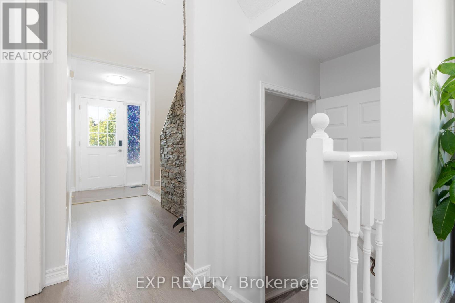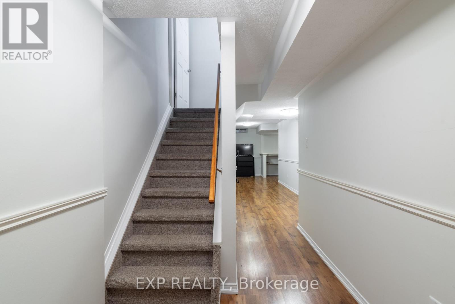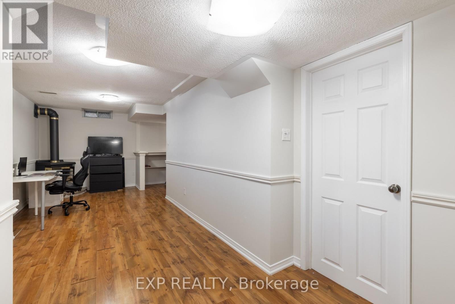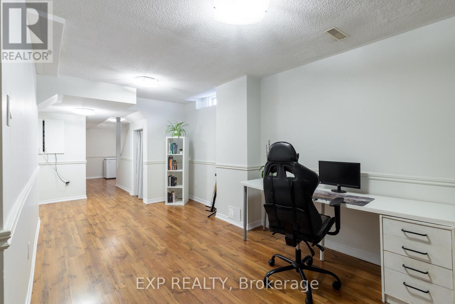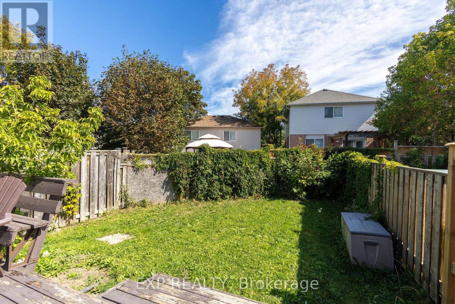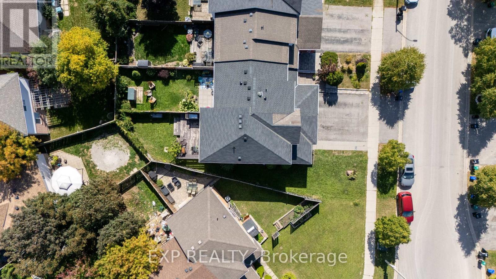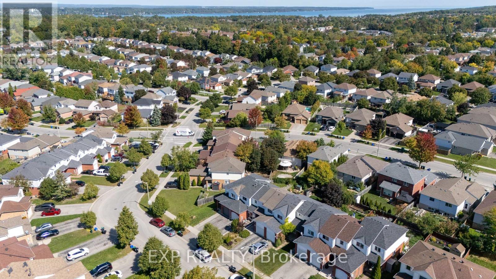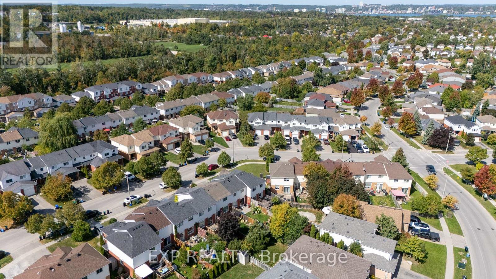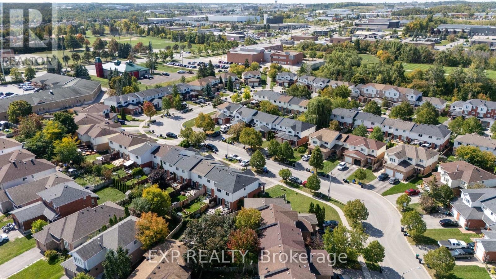4 Bedroom
3 Bathroom
1100 - 1500 sqft
Fireplace
Central Air Conditioning
Forced Air
$688,888
This End-Unit Townhouse Is Ideal For First-Time Buyers Or Those Seeking To Downsize. Featuring 1,310 Sq. Ft. Above Ground, With 3 Spacious Bedrooms, 3 Full Bathrooms, And A Finished Basement, This Home Delivers Comfort And Functionality. The Open-To-Above Foyer Welcomes You With A Feature Wall Decor, While The Main-Floor Laundry And Premium Quartz Countertops Provide Upscale Everyday Conveniences. Entertain Outdoors On The Expansive Deck, Enjoy The Privacy Of An Extra-Wide Lot, And Take Advantage Of The Direct Garage Entrance With Abundant Storage. Located In Family-Friendly Painswick North, With Easy Access To Transit, Hwy 400, GO Train Service, Shopping, And The Lake. Truly Move-In Ready. (id:41954)
Open House
This property has open houses!
Starts at:
12:00 pm
Ends at:
2:00 pm
Property Details
|
MLS® Number
|
S12418128 |
|
Property Type
|
Single Family |
|
Community Name
|
Painswick North |
|
Amenities Near By
|
Park, Public Transit |
|
Equipment Type
|
Water Heater |
|
Features
|
Irregular Lot Size |
|
Parking Space Total
|
2 |
|
Rental Equipment Type
|
Water Heater |
Building
|
Bathroom Total
|
3 |
|
Bedrooms Above Ground
|
3 |
|
Bedrooms Below Ground
|
1 |
|
Bedrooms Total
|
4 |
|
Amenities
|
Fireplace(s) |
|
Appliances
|
Garage Door Opener Remote(s), Water Heater, Dishwasher, Dryer, Oven, Washer, Refrigerator |
|
Basement Development
|
Finished |
|
Basement Type
|
N/a (finished) |
|
Construction Style Attachment
|
Attached |
|
Cooling Type
|
Central Air Conditioning |
|
Exterior Finish
|
Aluminum Siding, Brick |
|
Fireplace Present
|
Yes |
|
Flooring Type
|
Laminate |
|
Foundation Type
|
Block |
|
Half Bath Total
|
1 |
|
Heating Fuel
|
Natural Gas |
|
Heating Type
|
Forced Air |
|
Stories Total
|
2 |
|
Size Interior
|
1100 - 1500 Sqft |
|
Type
|
Row / Townhouse |
|
Utility Water
|
Municipal Water |
Parking
Land
|
Acreage
|
No |
|
Fence Type
|
Fenced Yard |
|
Land Amenities
|
Park, Public Transit |
|
Sewer
|
Sanitary Sewer |
|
Size Depth
|
94 Ft ,8 In |
|
Size Frontage
|
37 Ft ,2 In |
|
Size Irregular
|
37.2 X 94.7 Ft |
|
Size Total Text
|
37.2 X 94.7 Ft |
Rooms
| Level |
Type |
Length |
Width |
Dimensions |
|
Second Level |
Primary Bedroom |
4.27 m |
3.11 m |
4.27 m x 3.11 m |
|
Second Level |
Bedroom 2 |
3.44 m |
3.35 m |
3.44 m x 3.35 m |
|
Second Level |
Bedroom 3 |
3.18 m |
2.65 m |
3.18 m x 2.65 m |
|
Lower Level |
Recreational, Games Room |
7.62 m |
5.3 m |
7.62 m x 5.3 m |
|
Main Level |
Living Room |
5.79 m |
3.05 m |
5.79 m x 3.05 m |
|
Main Level |
Dining Room |
5.79 m |
3.05 m |
5.79 m x 3.05 m |
|
Main Level |
Kitchen |
2.74 m |
3.05 m |
2.74 m x 3.05 m |
|
Main Level |
Eating Area |
2.63 m |
2.83 m |
2.63 m x 2.83 m |
Utilities
|
Electricity
|
Installed |
|
Sewer
|
Installed |
https://www.realtor.ca/real-estate/28894348/192-pickett-crescent-barrie-painswick-north-painswick-north
