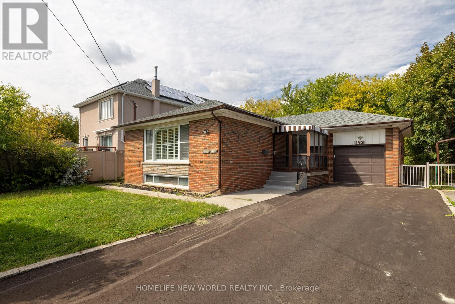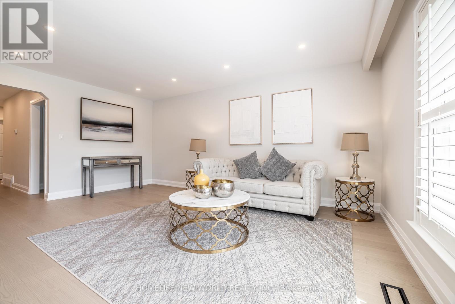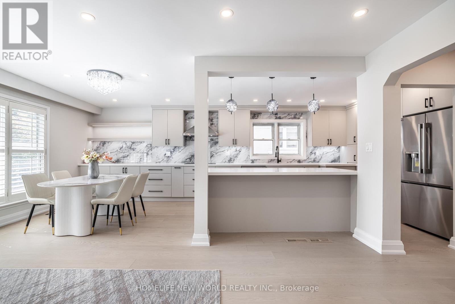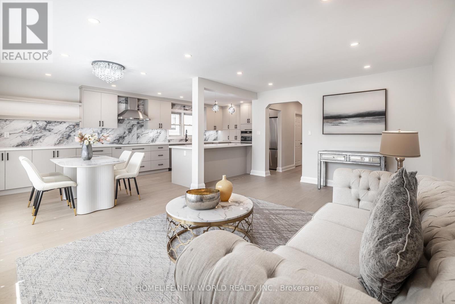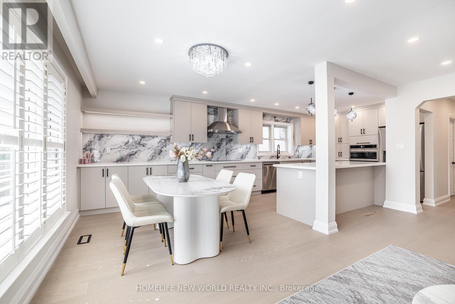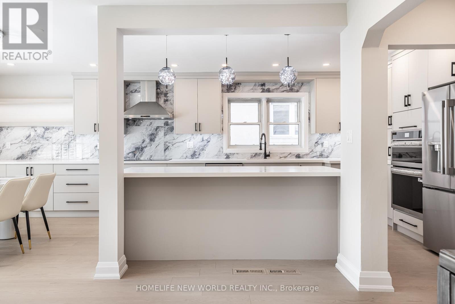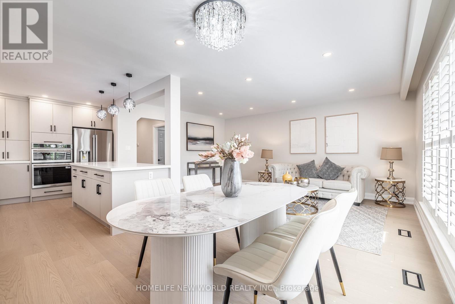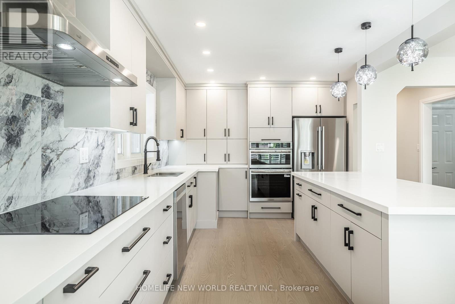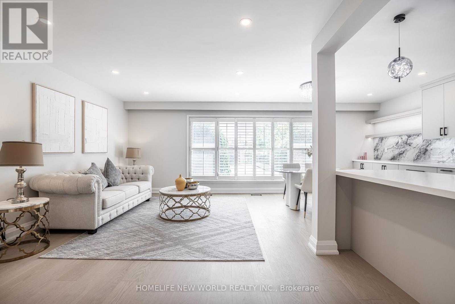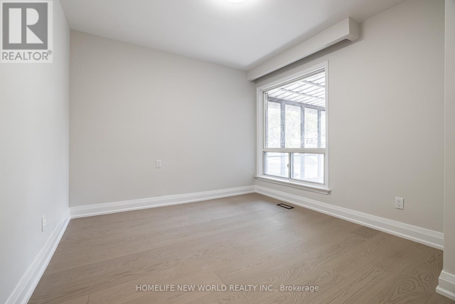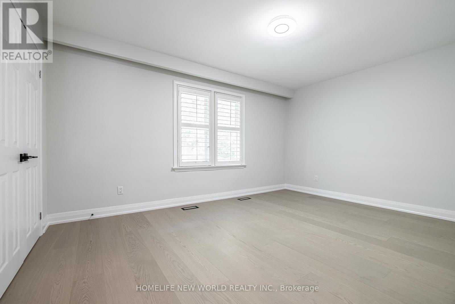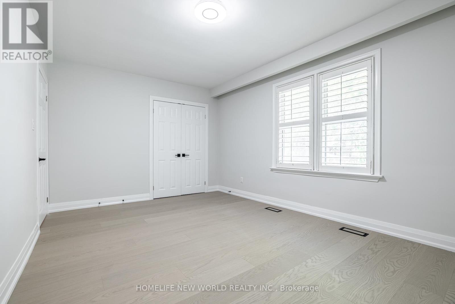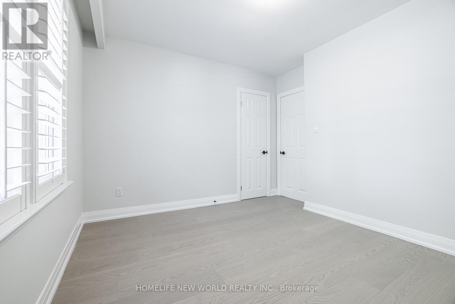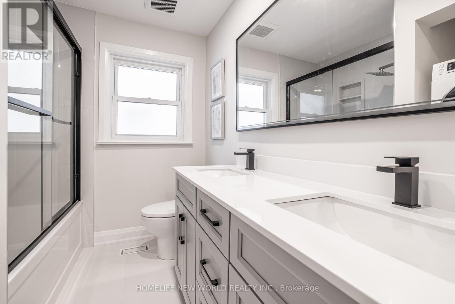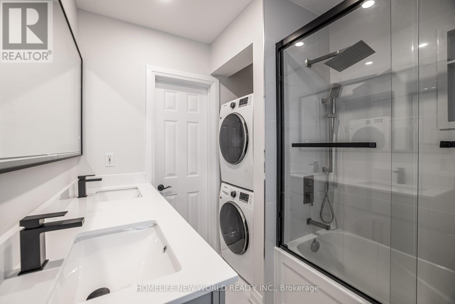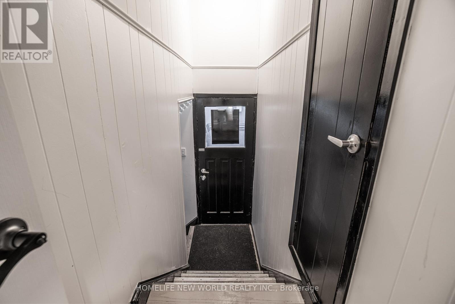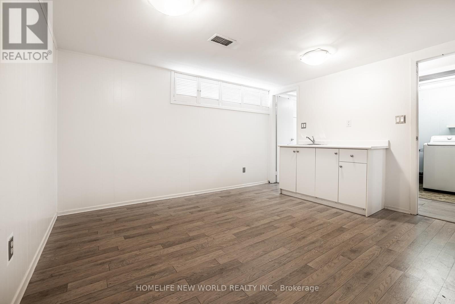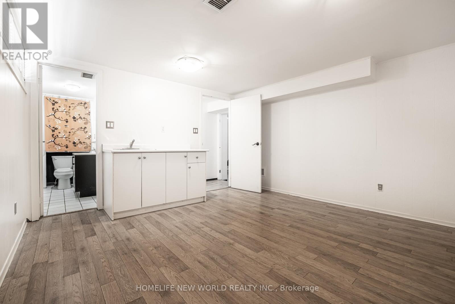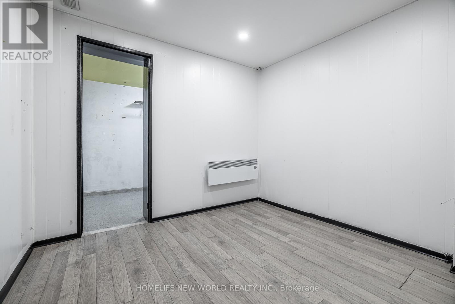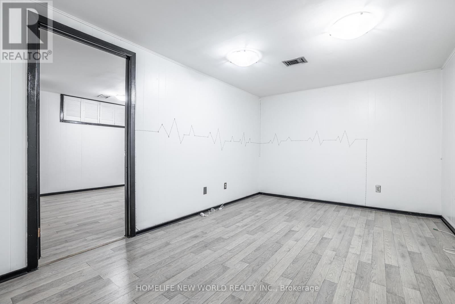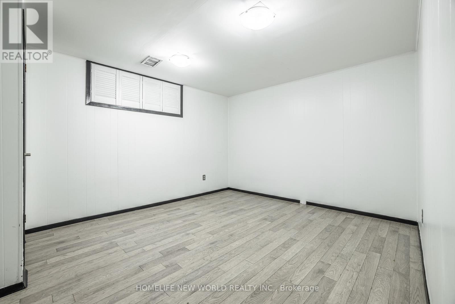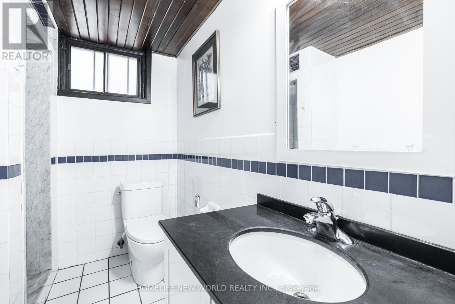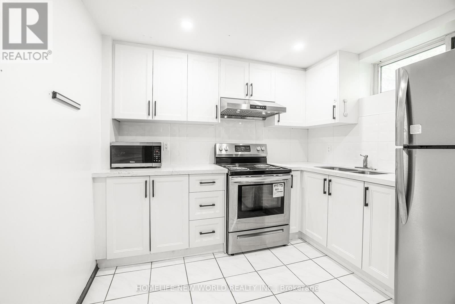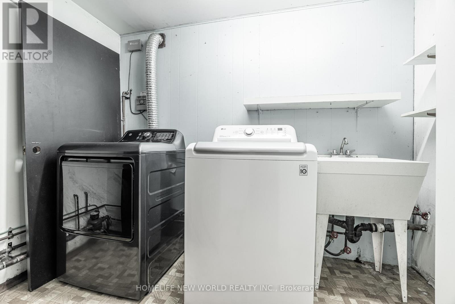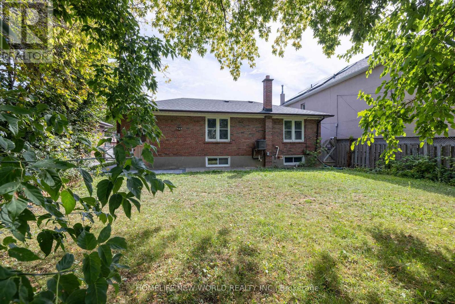6 Bedroom
3 Bathroom
1100 - 1500 sqft
Bungalow
Central Air Conditioning
Forced Air
$1,588,000
Welcome to 192 Combe Ave A Renovated Turn-Key Home In Prime North York! Bright 3-Bedroom Bungalow With Open-Concept Layout, Gourmet Kitchen With Stainless Steel Appliances, Custom Cabinetry & Quartz Counters, Plus Gleaming Hardwood Floors Throughout. Finished Basement With Separate Entrance Can Easily Be Divided Into 2 Self-Contained Units, Offering Excellent Rental Income Potential Or Multi-Generational Living. Features Include Separate Laundry Room, New Driveway & Roof (Approx. 3 Years Old). Walk To Downsview Subway, Public Transit, Top Schools, Parks, Yorkdale Mall, And Minutes To Major Highways. Perfect For End Users Or Investors Seeking Strong Cash Flow Opportunities! (id:41954)
Property Details
|
MLS® Number
|
C12402464 |
|
Property Type
|
Single Family |
|
Community Name
|
Bathurst Manor |
|
Amenities Near By
|
Place Of Worship, Public Transit, Schools |
|
Equipment Type
|
Water Heater |
|
Features
|
Carpet Free, Sump Pump |
|
Parking Space Total
|
6 |
|
Rental Equipment Type
|
Water Heater |
Building
|
Bathroom Total
|
3 |
|
Bedrooms Above Ground
|
3 |
|
Bedrooms Below Ground
|
3 |
|
Bedrooms Total
|
6 |
|
Appliances
|
Oven - Built-in, Dishwasher, Dryer, Oven, Two Stoves, Two Washers, Two Refrigerators |
|
Architectural Style
|
Bungalow |
|
Basement Features
|
Apartment In Basement, Separate Entrance |
|
Basement Type
|
N/a |
|
Construction Style Attachment
|
Detached |
|
Cooling Type
|
Central Air Conditioning |
|
Exterior Finish
|
Brick |
|
Flooring Type
|
Laminate, Ceramic, Hardwood |
|
Foundation Type
|
Unknown, Block |
|
Heating Fuel
|
Natural Gas |
|
Heating Type
|
Forced Air |
|
Stories Total
|
1 |
|
Size Interior
|
1100 - 1500 Sqft |
|
Type
|
House |
|
Utility Water
|
Municipal Water |
Parking
Land
|
Acreage
|
No |
|
Fence Type
|
Fenced Yard |
|
Land Amenities
|
Place Of Worship, Public Transit, Schools |
|
Sewer
|
Sanitary Sewer |
|
Size Depth
|
115 Ft |
|
Size Frontage
|
52 Ft ,2 In |
|
Size Irregular
|
52.2 X 115 Ft |
|
Size Total Text
|
52.2 X 115 Ft |
Rooms
| Level |
Type |
Length |
Width |
Dimensions |
|
Basement |
Bedroom |
2.8 m |
2.55 m |
2.8 m x 2.55 m |
|
Basement |
Living Room |
4.1 m |
3 m |
4.1 m x 3 m |
|
Basement |
Bedroom |
4.1 m |
3.9 m |
4.1 m x 3.9 m |
|
Basement |
Bedroom |
4.1 m |
3 m |
4.1 m x 3 m |
|
Main Level |
Foyer |
2.42 m |
1.47 m |
2.42 m x 1.47 m |
|
Main Level |
Kitchen |
5.34 m |
3.3 m |
5.34 m x 3.3 m |
|
Main Level |
Living Room |
5.34 m |
3.75 m |
5.34 m x 3.75 m |
|
Main Level |
Dining Room |
3.17 m |
3.05 m |
3.17 m x 3.05 m |
|
Main Level |
Primary Bedroom |
4.55 m |
3.2 m |
4.55 m x 3.2 m |
|
Main Level |
Bedroom 2 |
3.37 m |
3.3 m |
3.37 m x 3.3 m |
|
Main Level |
Bedroom 3 |
3.38 m |
2.9 m |
3.38 m x 2.9 m |
https://www.realtor.ca/real-estate/28860282/192-combe-avenue-toronto-bathurst-manor-bathurst-manor
