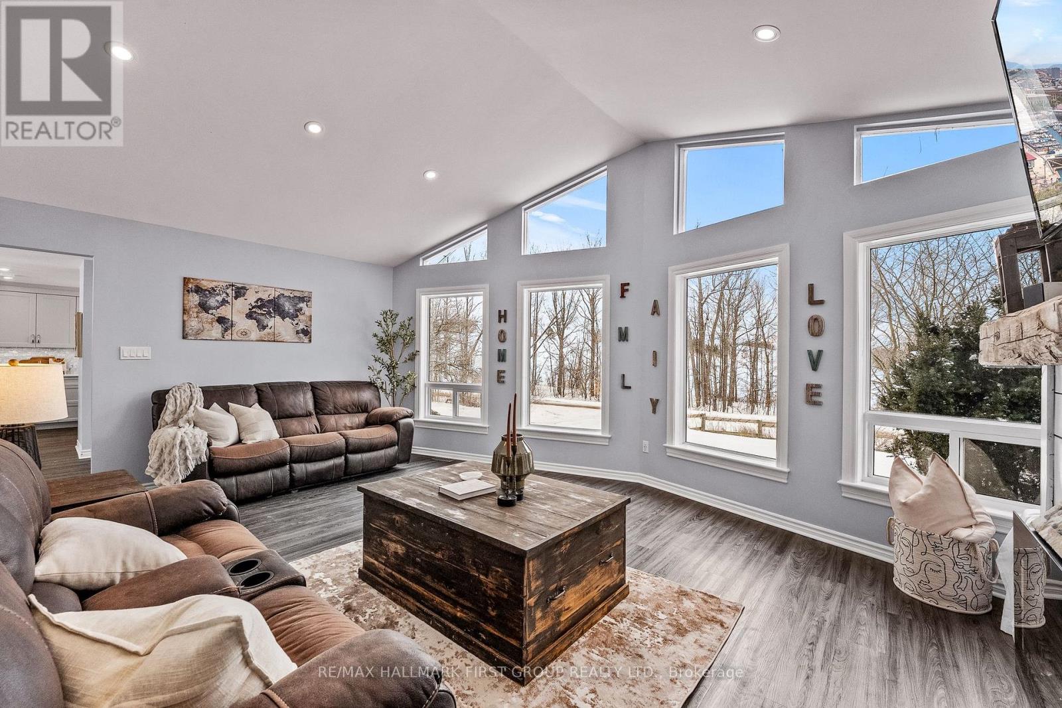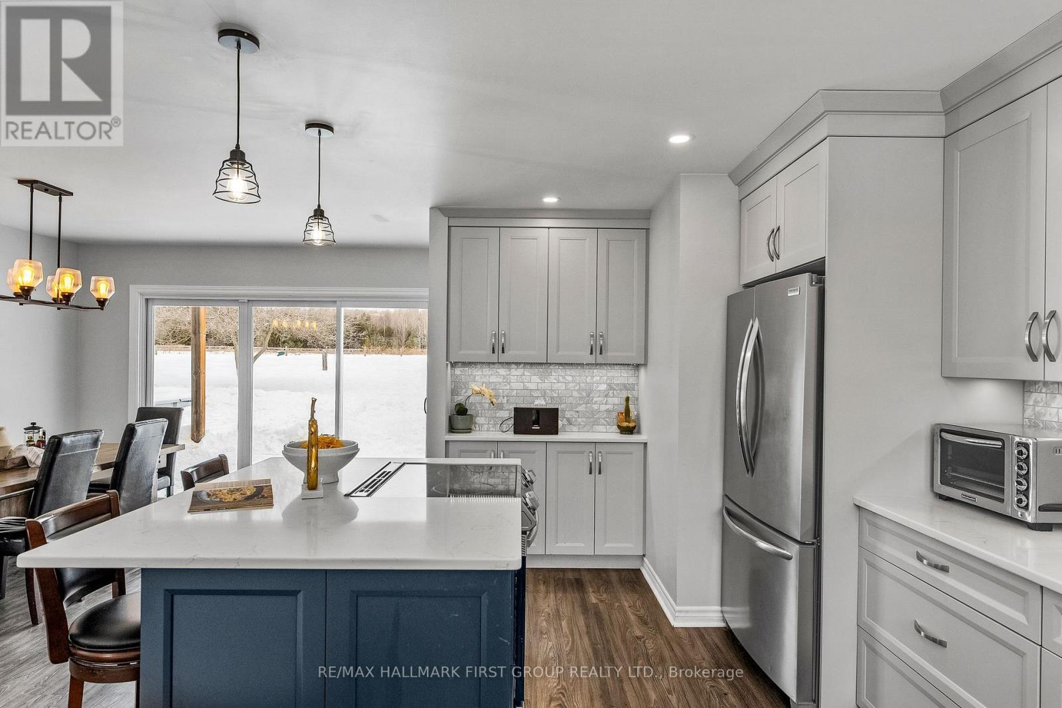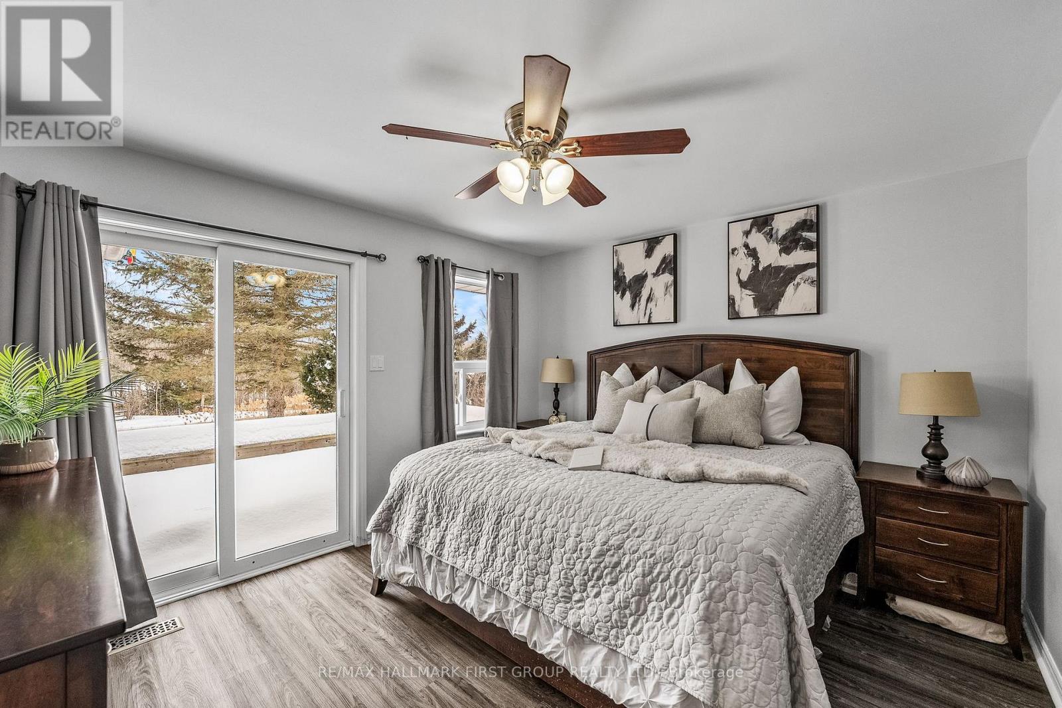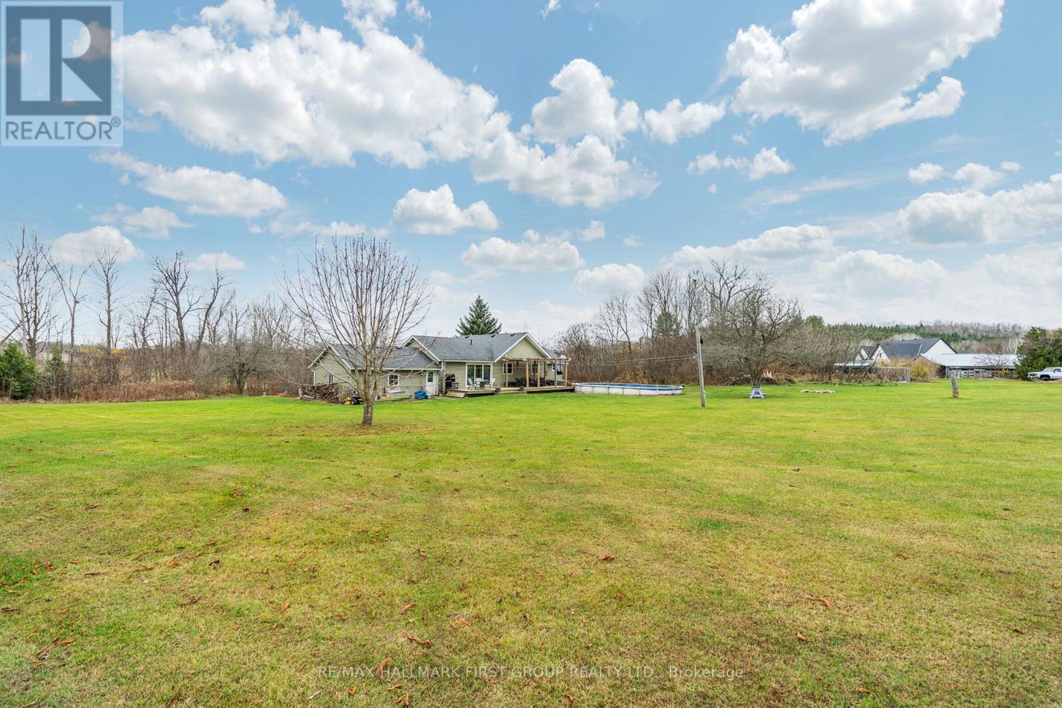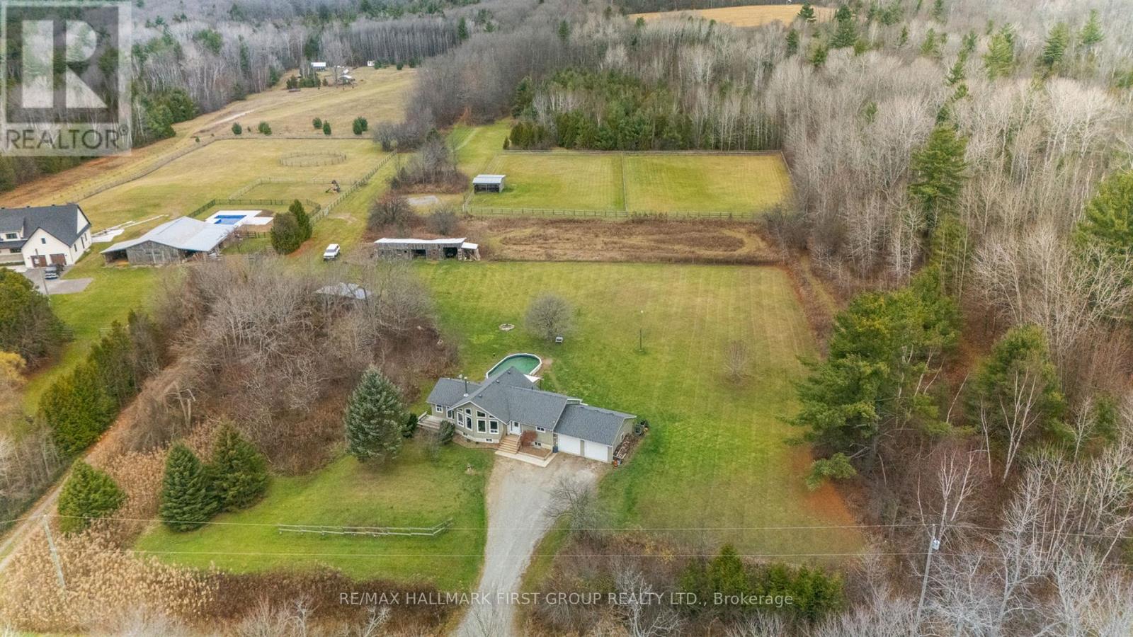4 Bedroom
2 Bathroom
Bungalow
Fireplace
Above Ground Pool
Central Air Conditioning
Forced Air
Acreage
$879,900
192 Boeve Lane in Grafton is a rare bungalow retreat, offering over 2 acres of privacy with the convenience of a short drive to town. This beautifully upgraded home features a stunning family room with soaring vaulted ceilings, expansive windows, and a cozy fireplace. Luxury vinyl flooring flows throughout, adding both style and durability. The open-concept and recently updated ('23) kitchen boasts quartz countertops, tile backsplash, and stunning island that is perfect for hosting. The main level offers 2 spacious bedrooms, including a primary with an updated ('23) 3pc ensuite. The bathrooms have been beautifully updated with new vanities, countertops, and flooring. The bright, fully finished basement ('22) has 8' ceilings and adds 2 more bedrooms. Enjoy the attached garage, an above-ground pool with a deck, and a barn on the property. With friendly neighbours and easy highway access, this rare bungalow is perfect for downsizers or those craving the best of country living with modern comforts. (id:41954)
Open House
This property has open houses!
Starts at:
2:00 pm
Ends at:
4:00 pm
Property Details
|
MLS® Number
|
X11965723 |
|
Property Type
|
Single Family |
|
Community Name
|
Rural Alnwick/Haldimand |
|
Amenities Near By
|
Schools |
|
Community Features
|
School Bus |
|
Features
|
Carpet Free |
|
Parking Space Total
|
6 |
|
Pool Type
|
Above Ground Pool |
|
Structure
|
Barn |
|
View Type
|
View |
Building
|
Bathroom Total
|
2 |
|
Bedrooms Above Ground
|
2 |
|
Bedrooms Below Ground
|
2 |
|
Bedrooms Total
|
4 |
|
Amenities
|
Fireplace(s) |
|
Appliances
|
Water Purifier, Water Softener, Water Treatment, Dishwasher, Dryer, Refrigerator, Stove, Washer, Window Coverings |
|
Architectural Style
|
Bungalow |
|
Basement Development
|
Finished |
|
Basement Type
|
N/a (finished) |
|
Construction Style Attachment
|
Detached |
|
Cooling Type
|
Central Air Conditioning |
|
Exterior Finish
|
Vinyl Siding |
|
Fireplace Present
|
Yes |
|
Fireplace Total
|
2 |
|
Fireplace Type
|
Woodstove |
|
Flooring Type
|
Vinyl |
|
Foundation Type
|
Concrete |
|
Heating Fuel
|
Propane |
|
Heating Type
|
Forced Air |
|
Stories Total
|
1 |
|
Type
|
House |
|
Utility Water
|
Drilled Well |
Parking
Land
|
Acreage
|
Yes |
|
Land Amenities
|
Schools |
|
Sewer
|
Septic System |
|
Size Depth
|
393 Ft ,1 In |
|
Size Frontage
|
250 Ft ,1 In |
|
Size Irregular
|
250.12 X 393.15 Ft |
|
Size Total Text
|
250.12 X 393.15 Ft|2 - 4.99 Acres |
|
Zoning Description
|
Ru |
Rooms
| Level |
Type |
Length |
Width |
Dimensions |
|
Lower Level |
Recreational, Games Room |
5.62 m |
6.39 m |
5.62 m x 6.39 m |
|
Lower Level |
Bedroom 3 |
3.93 m |
3.95 m |
3.93 m x 3.95 m |
|
Lower Level |
Bedroom 4 |
2.74 m |
5.17 m |
2.74 m x 5.17 m |
|
Main Level |
Kitchen |
5.4 m |
3.27 m |
5.4 m x 3.27 m |
|
Main Level |
Dining Room |
5.26 m |
3.45 m |
5.26 m x 3.45 m |
|
Main Level |
Family Room |
4.55 m |
6.54 m |
4.55 m x 6.54 m |
|
Main Level |
Primary Bedroom |
3.48 m |
4.05 m |
3.48 m x 4.05 m |
|
Main Level |
Bedroom 2 |
3.19 m |
2.84 m |
3.19 m x 2.84 m |
Utilities
https://www.realtor.ca/real-estate/27898591/192-boeve-lane-alnwickhaldimand-rural-alnwickhaldimand







