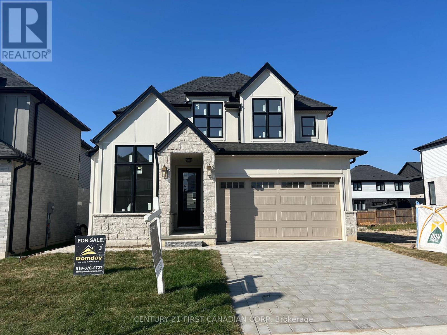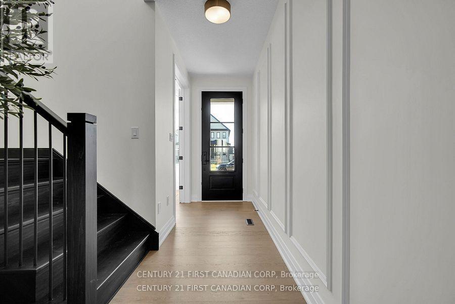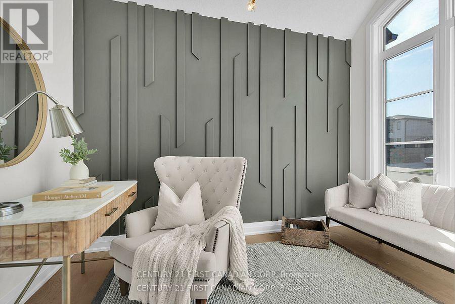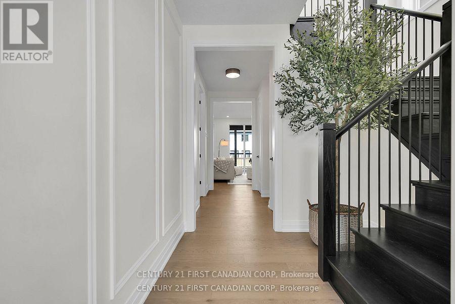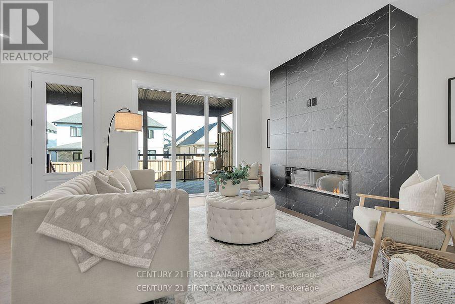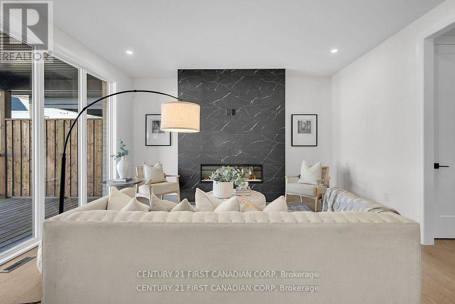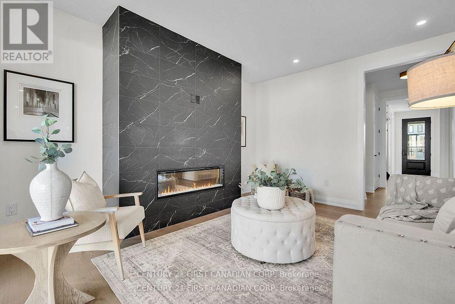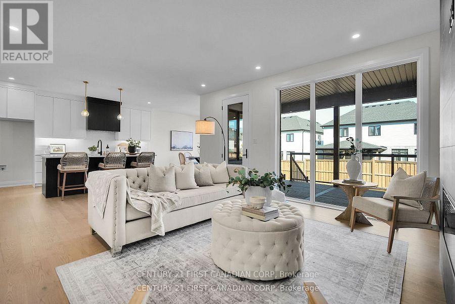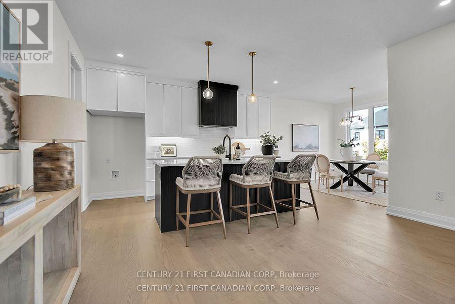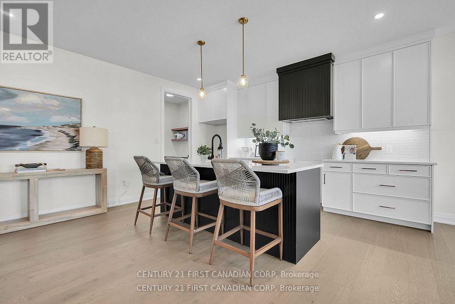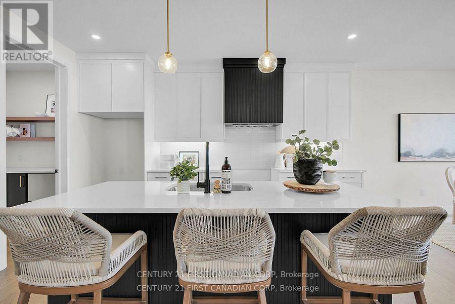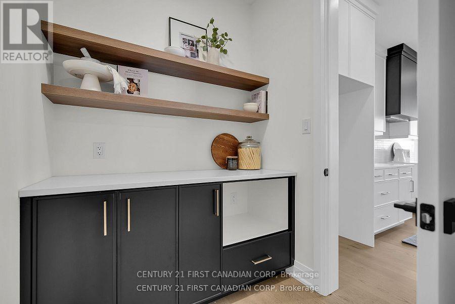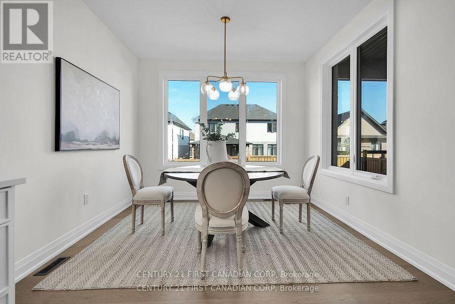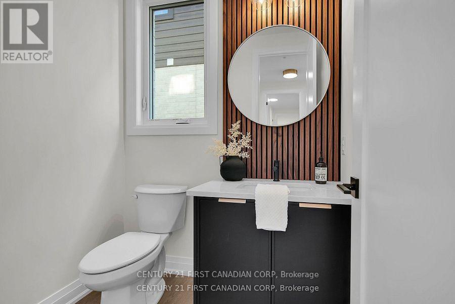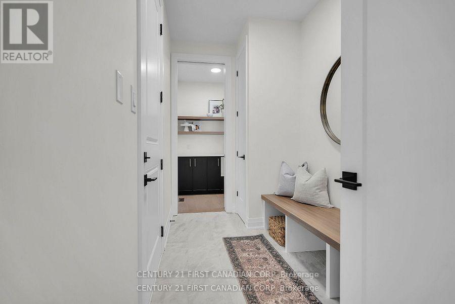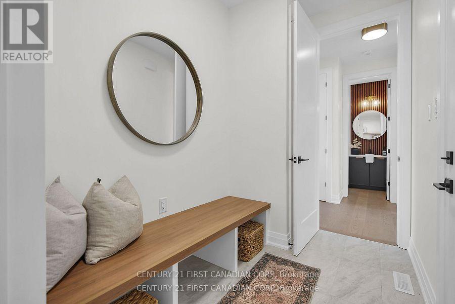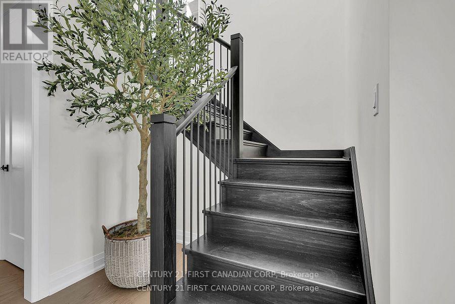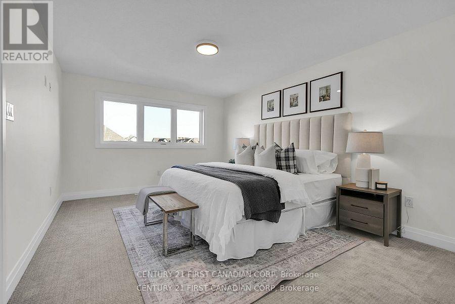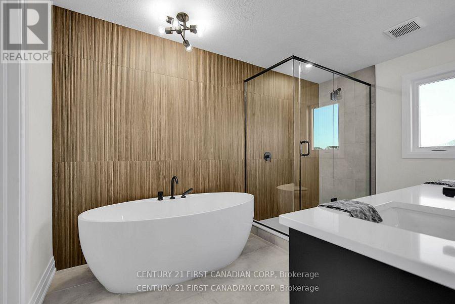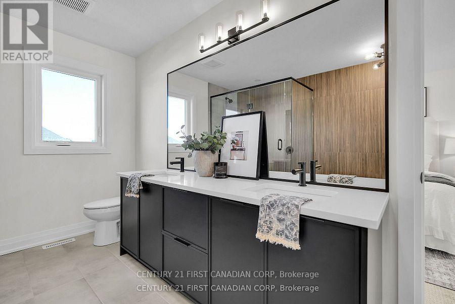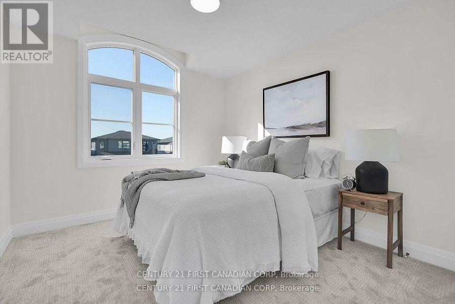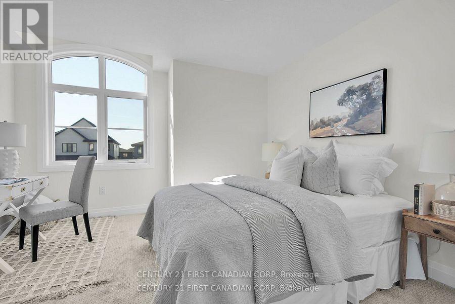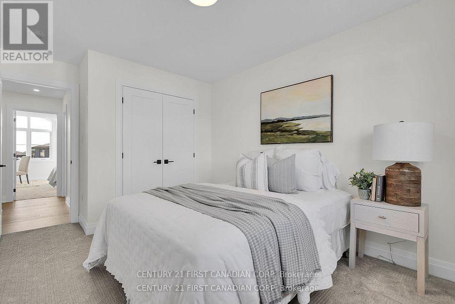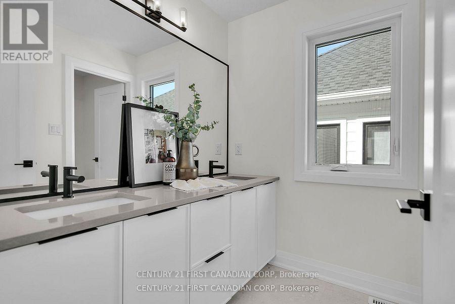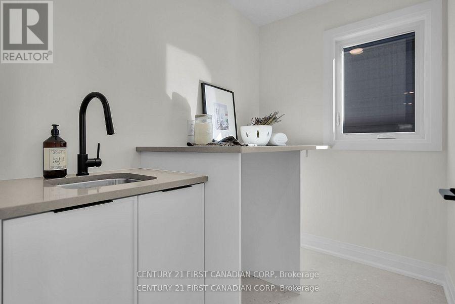5 Bedroom
4 Bathroom
2000 - 2500 sqft
Fireplace
Central Air Conditioning
Forced Air
$1,089,000
*BONUS* Separate side entrance to the finished lower level offers excellent rental or in-law suite potential. Welcome to The Villa Nouveau, a stunning 5-bedroom, 2-storey home by DOMDAY Developments, in the desirable Warbler Woods community of West London. This thoughtfully designed home features 9-foot ceilings on the main floor and 8-foot ceilings upstairs, with a striking exterior of stone, modern siding, and brick for timeless curb appeal. The open-concept main level connects a stylish kitchen with walk-in pantry, bright dinette, and spacious family room, enhanced by large windows for natural light. Step out to the covered deck, perfect for outdoor dining and entertaining. A main-floor den and mudroom provide added flexibility and convenience. Upstairs, the primary suite offers a walk-in closet and a spa-inspired 5-piece ensuite. Three additional bedrooms, a full bath, and second-floor laundry complete this level. The finished lower level expands the living space with a rec room, roughed-in kitchen, laundry rough-in, 5th bedroom, full bath, and bonus room making it ideal for an in-law suite or income-generating rental unit. Showcasing high-end finishes throughout, The Villa Nouveau blends modern elegance, functionality, and quality craftsmanship all in a prime location near scenic trails, top-rated schools, and everyday amenities. (id:41954)
Open House
This property has open houses!
Starts at:
1:00 pm
Ends at:
3:00 pm
Property Details
|
MLS® Number
|
X12379242 |
|
Property Type
|
Single Family |
|
Community Name
|
South B |
|
Amenities Near By
|
Golf Nearby, Park, Schools |
|
Community Features
|
School Bus |
|
Equipment Type
|
Water Heater - Tankless, Water Heater |
|
Parking Space Total
|
6 |
|
Rental Equipment Type
|
Water Heater - Tankless, Water Heater |
|
Structure
|
Deck |
Building
|
Bathroom Total
|
4 |
|
Bedrooms Above Ground
|
4 |
|
Bedrooms Below Ground
|
1 |
|
Bedrooms Total
|
5 |
|
Age
|
New Building |
|
Amenities
|
Fireplace(s) |
|
Construction Style Attachment
|
Detached |
|
Cooling Type
|
Central Air Conditioning |
|
Exterior Finish
|
Brick, Stone |
|
Fireplace Present
|
Yes |
|
Fireplace Total
|
1 |
|
Foundation Type
|
Poured Concrete |
|
Half Bath Total
|
1 |
|
Heating Fuel
|
Natural Gas |
|
Heating Type
|
Forced Air |
|
Stories Total
|
2 |
|
Size Interior
|
2000 - 2500 Sqft |
|
Type
|
House |
|
Utility Water
|
Municipal Water |
Parking
Land
|
Acreage
|
No |
|
Land Amenities
|
Golf Nearby, Park, Schools |
|
Sewer
|
Sanitary Sewer |
|
Size Depth
|
110 Ft |
|
Size Frontage
|
40 Ft |
|
Size Irregular
|
40 X 110 Ft |
|
Size Total Text
|
40 X 110 Ft |
Rooms
| Level |
Type |
Length |
Width |
Dimensions |
|
Second Level |
Bathroom |
|
|
Measurements not available |
|
Second Level |
Bathroom |
|
|
Measurements not available |
|
Second Level |
Primary Bedroom |
3.35 m |
4.87 m |
3.35 m x 4.87 m |
|
Second Level |
Bedroom 2 |
3.05 m |
3.66 m |
3.05 m x 3.66 m |
|
Second Level |
Bedroom 3 |
3.05 m |
3.05 m |
3.05 m x 3.05 m |
|
Second Level |
Bedroom 4 |
3.05 m |
3.35 m |
3.05 m x 3.35 m |
|
Second Level |
Laundry Room |
2.35 m |
1.62 m |
2.35 m x 1.62 m |
|
Lower Level |
Recreational, Games Room |
1.75 m |
1.9 m |
1.75 m x 1.9 m |
|
Lower Level |
Bedroom 5 |
0.97 m |
1.24 m |
0.97 m x 1.24 m |
|
Lower Level |
Other |
1.02 m |
1.1 m |
1.02 m x 1.1 m |
|
Lower Level |
Bathroom |
|
|
Measurements not available |
|
Main Level |
Great Room |
5.7 m |
4.57 m |
5.7 m x 4.57 m |
|
Main Level |
Bathroom |
|
|
Measurements not available |
|
Main Level |
Kitchen |
3.96 m |
4.5 m |
3.96 m x 4.5 m |
|
Main Level |
Dining Room |
3.3 m |
3.04 m |
3.3 m x 3.04 m |
|
Main Level |
Den |
2.62 m |
3.65 m |
2.62 m x 3.65 m |
|
Main Level |
Mud Room |
3.3 m |
1.8 m |
3.3 m x 1.8 m |
Utilities
|
Cable
|
Available |
|
Electricity
|
Available |
|
Sewer
|
Installed |
https://www.realtor.ca/real-estate/28809987/1918-fountain-grass-drive-london-south-south-b-south-b
