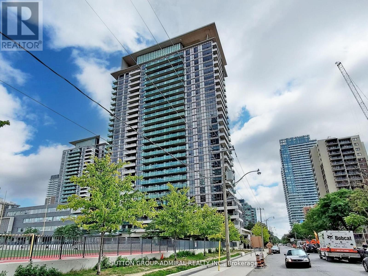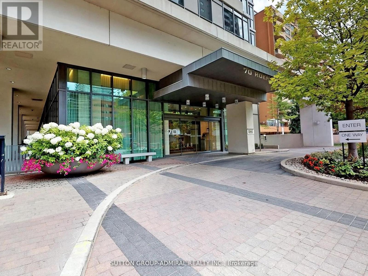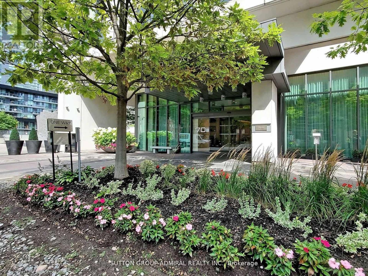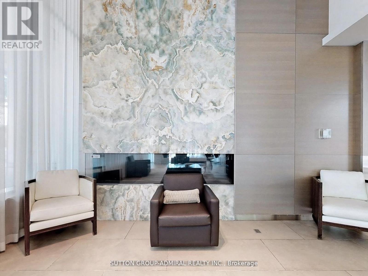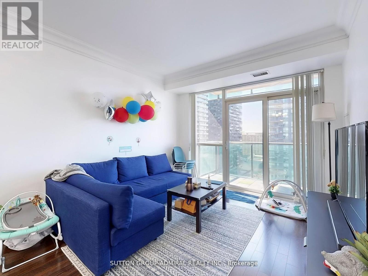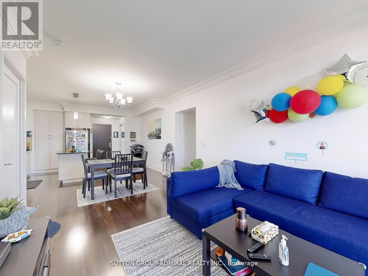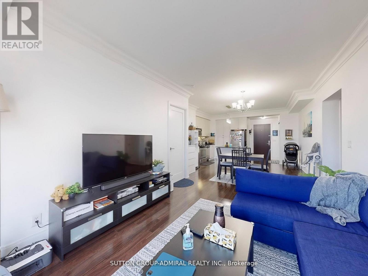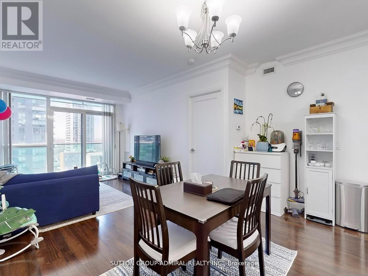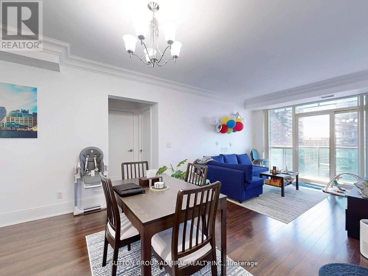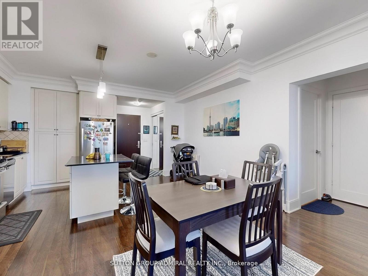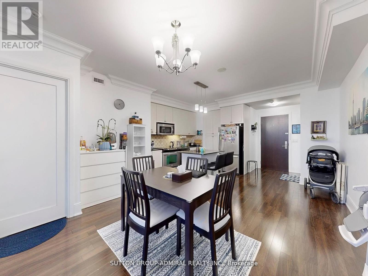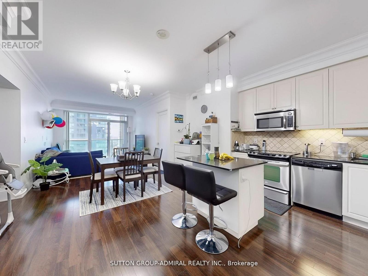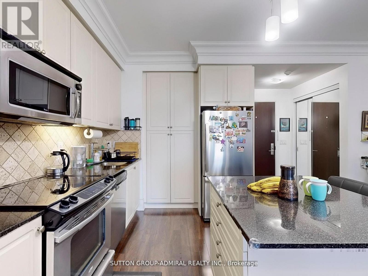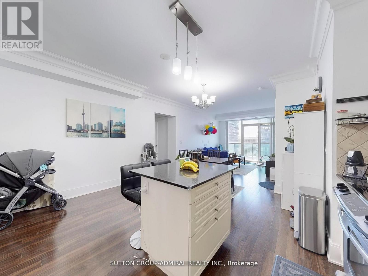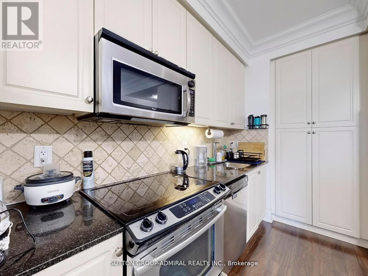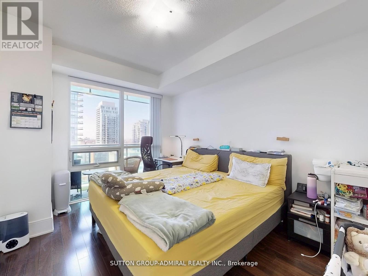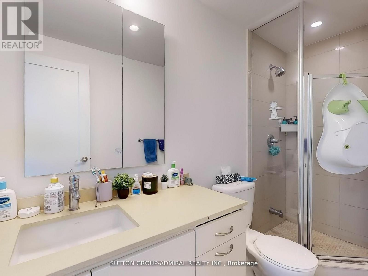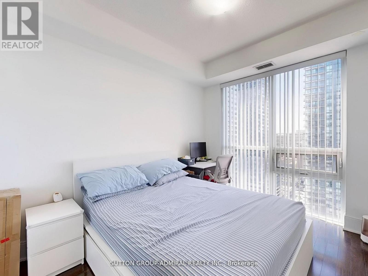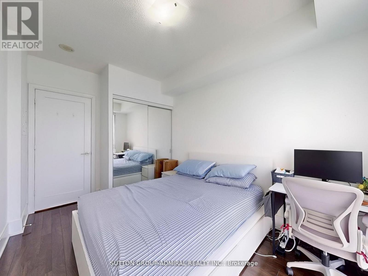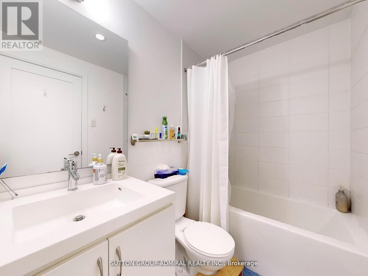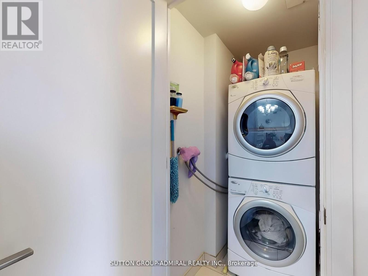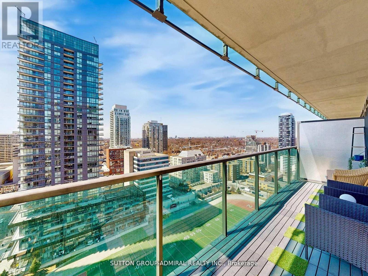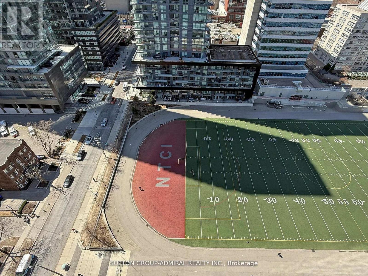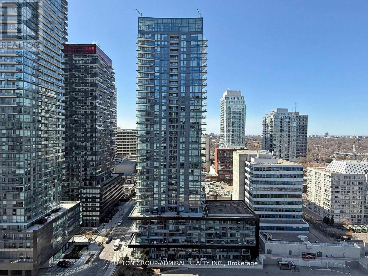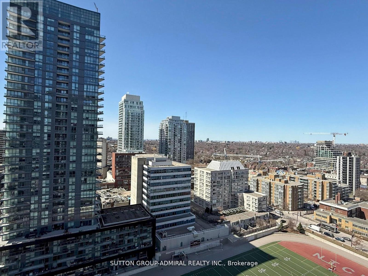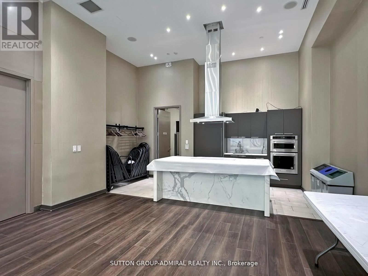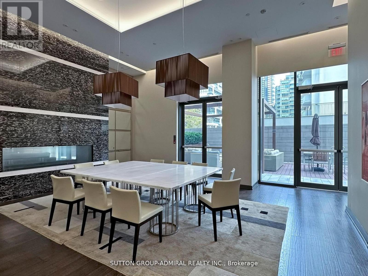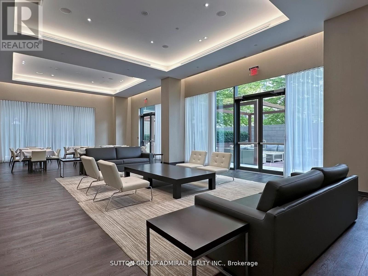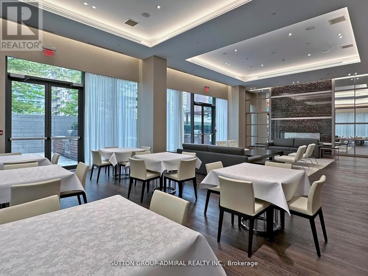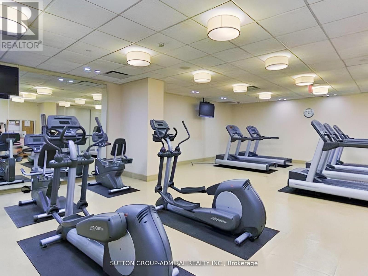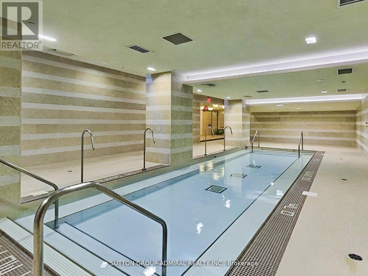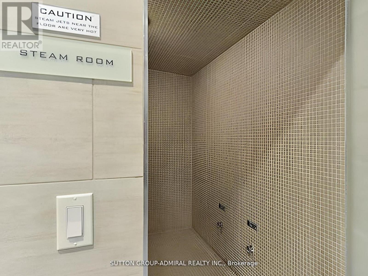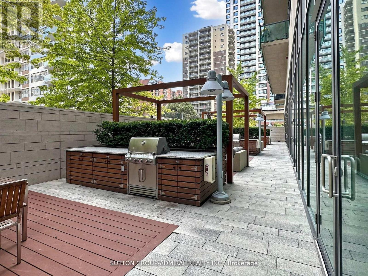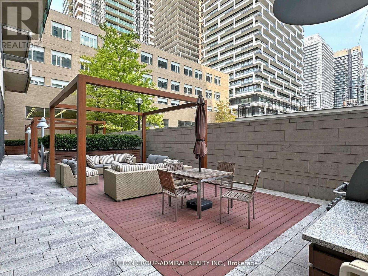1916 - 70 Roehampton Avenue W Toronto (Mount Pleasant West), Ontario M4P 1R2
$945,000Maintenance, Heat, Common Area Maintenance, Insurance, Parking
$661.57 Monthly
Maintenance, Heat, Common Area Maintenance, Insurance, Parking
$661.57 MonthlyTridel-Built Luxury Green Condominium - The Republic. Built with the highest quality. Charming Open Concept Almost 1000 Sgft Split 2 Brm Layout and 2 Bath. Stunning West View Overlooking The New Track And Field Of North Toronto from good size balcony.Hardwood Floors Throughout,, Crown Molding 9Ft Flat Ceilings,, Floor To Ceiling Windows, Modern Kitchen with Centre Island Stainless Steele Appliances granite counter tops and a pantry , Parking & A Locker. Amazing Location! Very Trendy, Steps To TTC, Shopping, Restaurants And Cinema. 24 Hrs. Concierge, Lounge Cabanas, Bbqs On Terrace, Indoor Lap pool, Gym, Private Theatre Room, Party Room, Guest suits. A Highly Sought after Neighbourhood at The Republic Built by Tridel heart of midtown Toronto minutes from Yonge & Eglinton centre. Includes Spa-Like Amenities (id:41954)
Property Details
| MLS® Number | C12437220 |
| Property Type | Single Family |
| Neigbourhood | Mount Pleasant West |
| Community Name | Mount Pleasant West |
| Community Features | Pet Restrictions |
| Features | Balcony, Carpet Free, In Suite Laundry |
| Parking Space Total | 1 |
Building
| Bathroom Total | 2 |
| Bedrooms Above Ground | 2 |
| Bedrooms Total | 2 |
| Amenities | Security/concierge, Exercise Centre, Party Room, Recreation Centre, Visitor Parking, Storage - Locker |
| Appliances | Dishwasher, Dryer, Microwave, Stove, Washer, Window Coverings, Refrigerator |
| Cooling Type | Central Air Conditioning |
| Exterior Finish | Brick |
| Flooring Type | Hardwood |
| Half Bath Total | 1 |
| Heating Fuel | Natural Gas |
| Heating Type | Forced Air |
| Size Interior | 900 - 999 Sqft |
| Type | Apartment |
Parking
| Underground | |
| Garage |
Land
| Acreage | No |
Rooms
| Level | Type | Length | Width | Dimensions |
|---|---|---|---|---|
| Flat | Living Room | 6.25 m | 3.35 m | 6.25 m x 3.35 m |
| Flat | Dining Room | 6.25 m | 2.74 m | 6.25 m x 2.74 m |
| Flat | Kitchen | 3.95 m | 2.44 m | 3.95 m x 2.44 m |
| Flat | Primary Bedroom | 4.72 m | 3.1 m | 4.72 m x 3.1 m |
| Flat | Bedroom 2 | 3.27 m | 2.85 m | 3.27 m x 2.85 m |
Interested?
Contact us for more information
