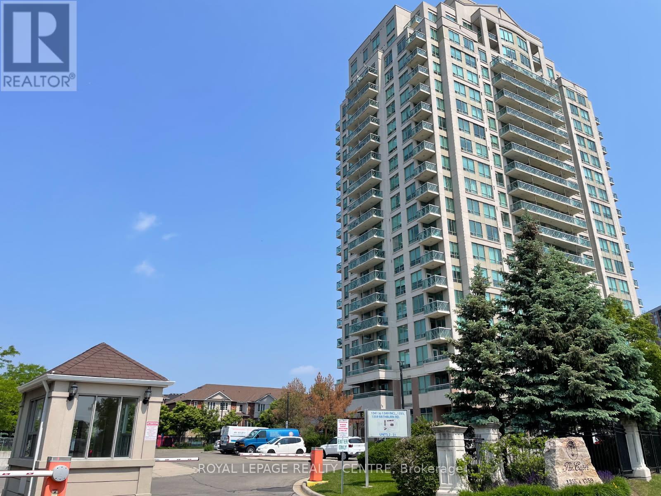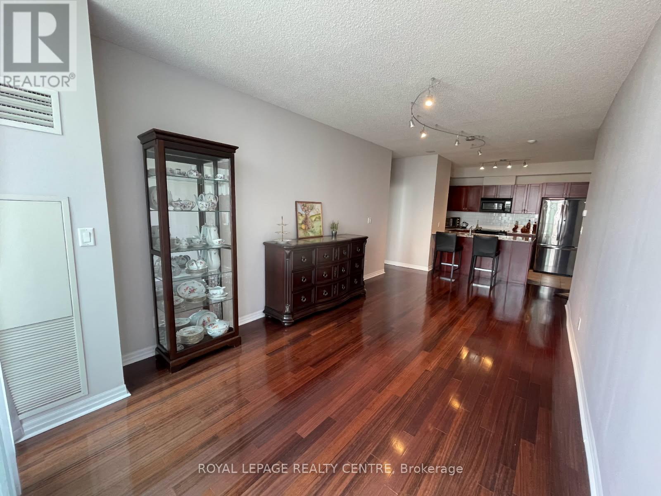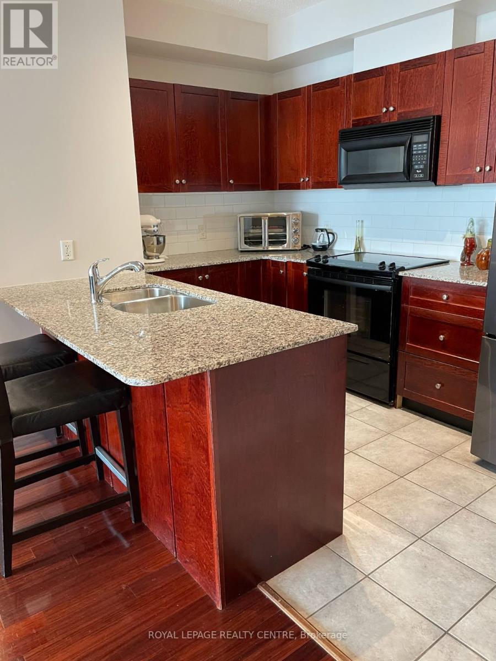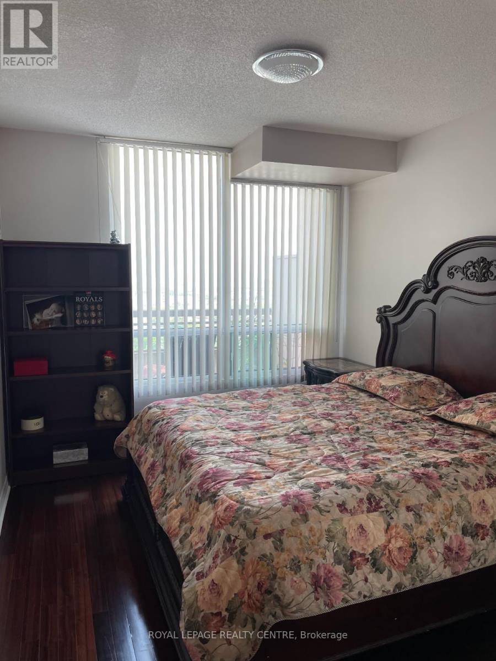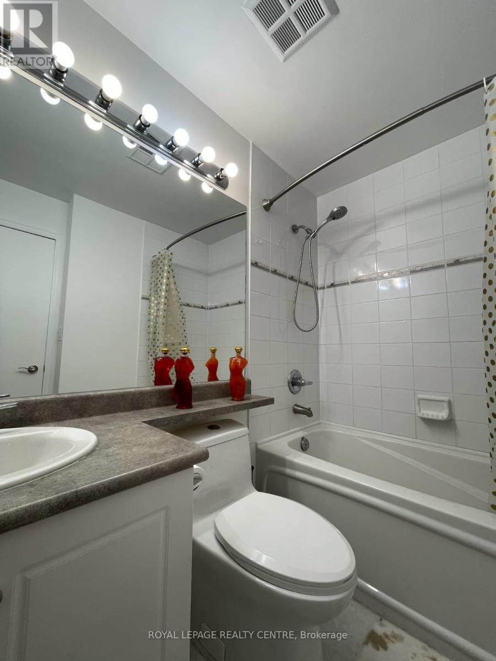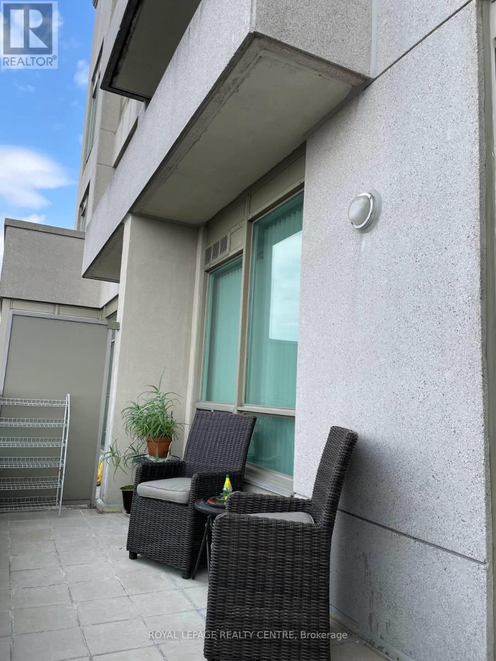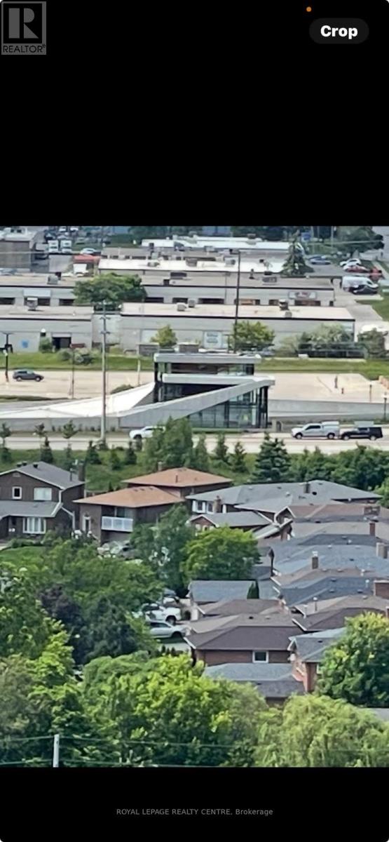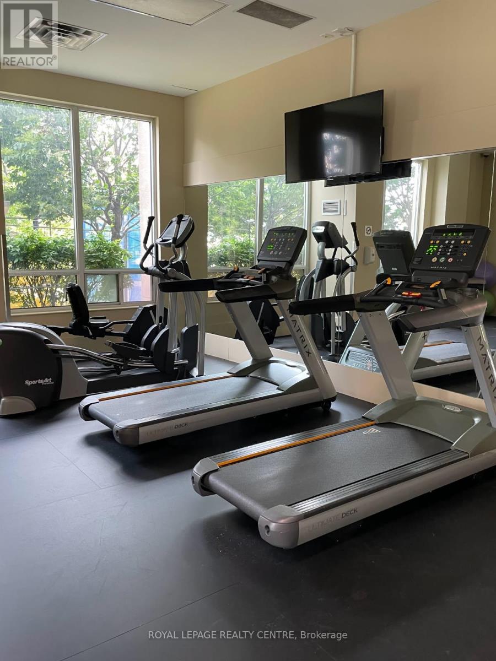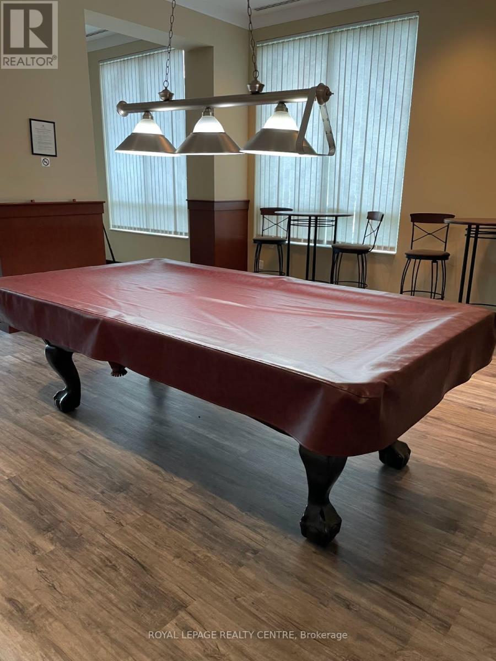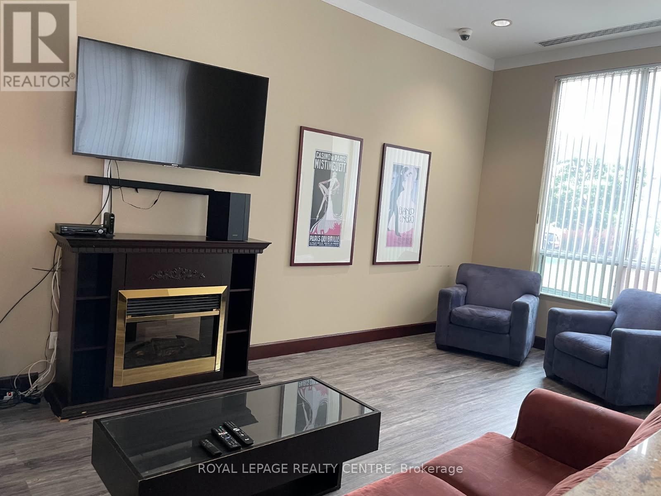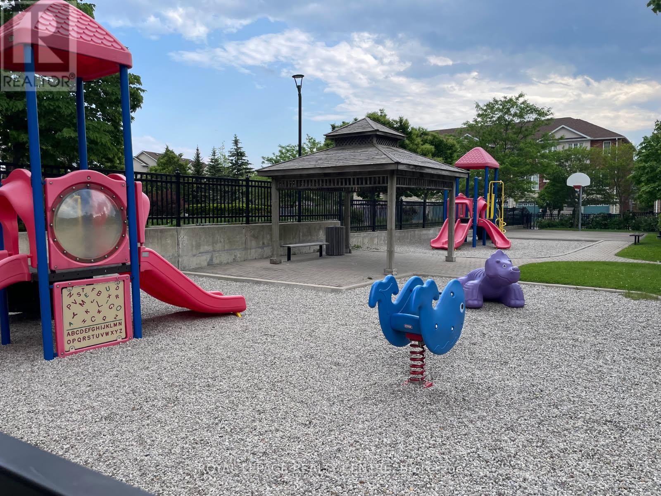1914 - 1359 Rathburn Road E Mississauga (Rathwood), Ontario L4W 5P7
$529,000Maintenance, Heat, Common Area Maintenance, Electricity, Insurance, Water, Parking
$839.50 Monthly
Maintenance, Heat, Common Area Maintenance, Electricity, Insurance, Water, Parking
$839.50 MonthlyImmaculate Condo in Sought After Neighborhood in Mississauga. Clean And Bright One Bedroom Plus Den Unit With Two Full Baths, 9 Foot Ceilings. Spacious Primary Bedroom And Den that Could Be Used As a Second Bedroom. Modern Kitchen Has Granite Counters & Breakfast Bar, Open Concept To A Sun Filled Living Room/Dining Room. Step Out to the Large Balcony with Stunning Unobstructed Views for Miles, Enjoy Breathtaking Sunsets! Unit is Freshly Painted Throughout With Benjamin Moore Paint. Very Well Managed Building, All Utilities Included in The Maint. Fantastic Amenities Include: 24 Hr Concierge, Indoor Pool, Whirlpool, Sauna, Gym, Games/Party Room, Library. Minutes to Dixie GO Station, All Major Highways, Public Transit, Dedicated Express Bus Line, High rated Schools, Rockwood Mall, Food Basic, Banks, Restaurants, Applewood trails, Parks and Everything You Need! Move in and Enjoy! (id:41954)
Property Details
| MLS® Number | W12186156 |
| Property Type | Single Family |
| Community Name | Rathwood |
| Amenities Near By | Park, Public Transit, Schools |
| Community Features | Pet Restrictions, Community Centre |
| Equipment Type | None |
| Features | Flat Site, Balcony, Carpet Free |
| Parking Space Total | 1 |
| Pool Type | Indoor Pool |
| Rental Equipment Type | None |
Building
| Bathroom Total | 2 |
| Bedrooms Above Ground | 1 |
| Bedrooms Below Ground | 1 |
| Bedrooms Total | 2 |
| Age | 16 To 30 Years |
| Amenities | Security/concierge, Exercise Centre, Recreation Centre, Party Room, Sauna, Storage - Locker |
| Appliances | Dishwasher, Dryer, Microwave, Stove, Washer, Refrigerator |
| Cooling Type | Central Air Conditioning |
| Exterior Finish | Concrete |
| Fire Protection | Monitored Alarm |
| Flooring Type | Hardwood, Ceramic |
| Foundation Type | Unknown |
| Heating Fuel | Natural Gas |
| Heating Type | Forced Air |
| Size Interior | 700 - 799 Sqft |
| Type | Apartment |
Parking
| Underground | |
| Garage |
Land
| Acreage | No |
| Land Amenities | Park, Public Transit, Schools |
| Landscape Features | Landscaped |
Rooms
| Level | Type | Length | Width | Dimensions |
|---|---|---|---|---|
| Flat | Living Room | 6.62 m | 3.18 m | 6.62 m x 3.18 m |
| Flat | Dining Room | 6.62 m | 3.18 m | 6.62 m x 3.18 m |
| Flat | Kitchen | 3.49 m | 2.73 m | 3.49 m x 2.73 m |
| Flat | Primary Bedroom | 3.91 m | 3.09 m | 3.91 m x 3.09 m |
| Flat | Den | 3.08 m | 2.26 m | 3.08 m x 2.26 m |
https://www.realtor.ca/real-estate/28395104/1914-1359-rathburn-road-e-mississauga-rathwood-rathwood
Interested?
Contact us for more information
