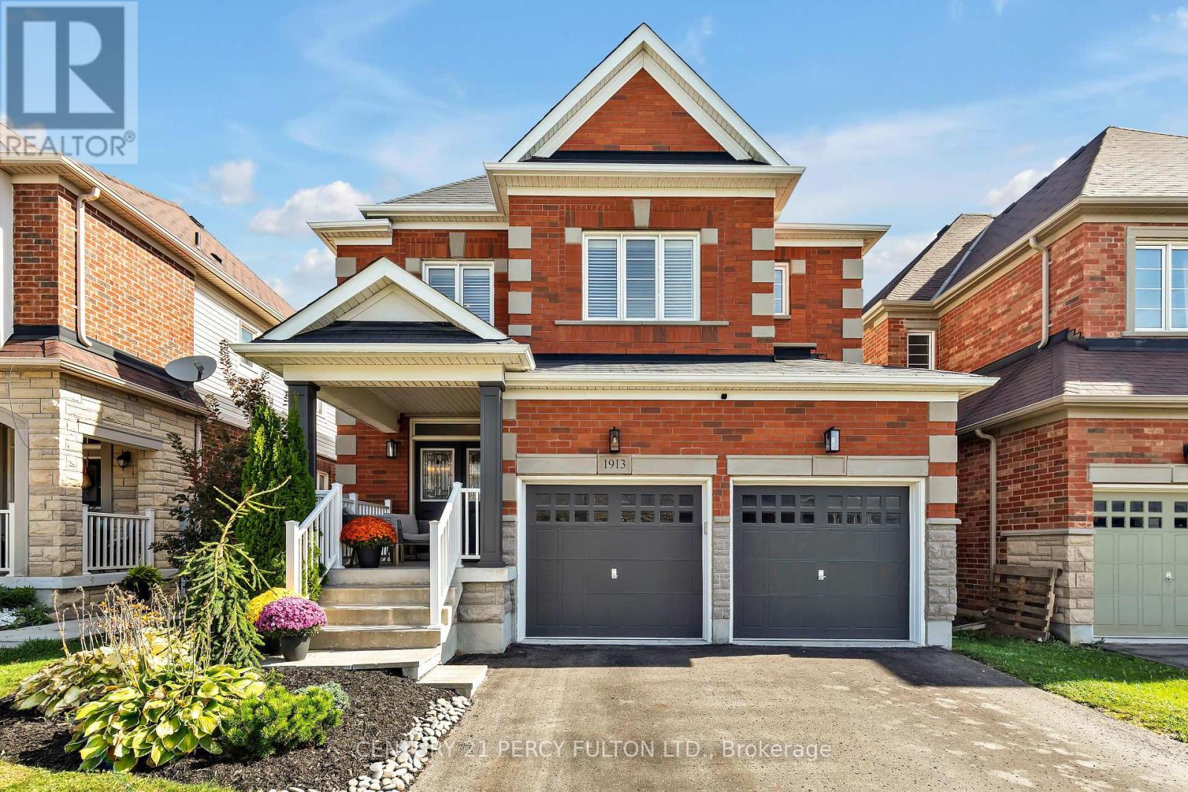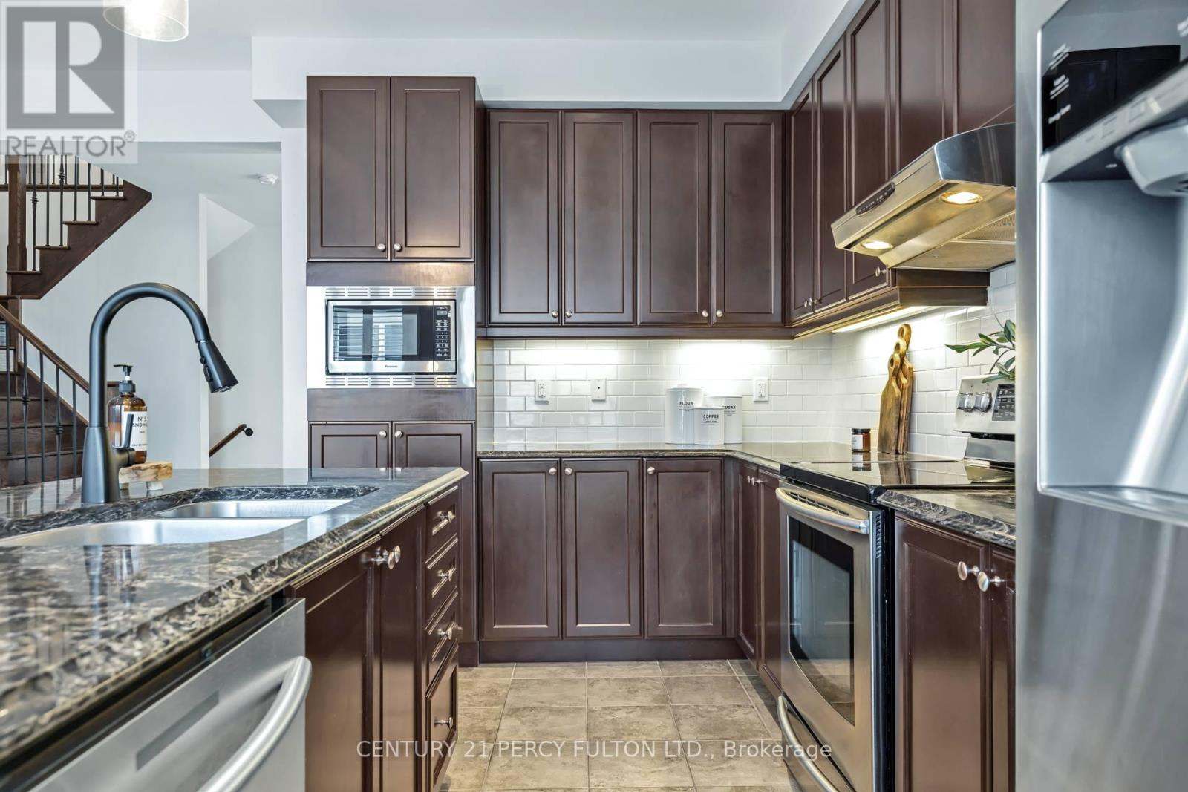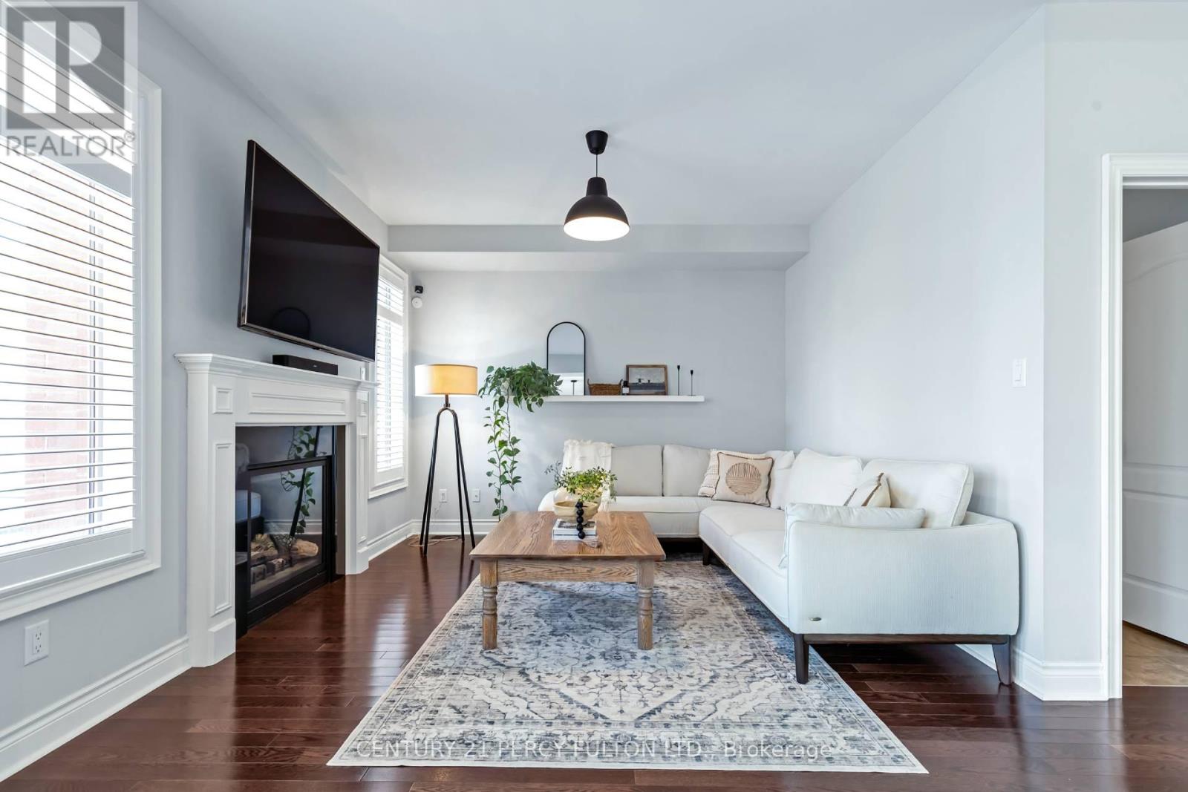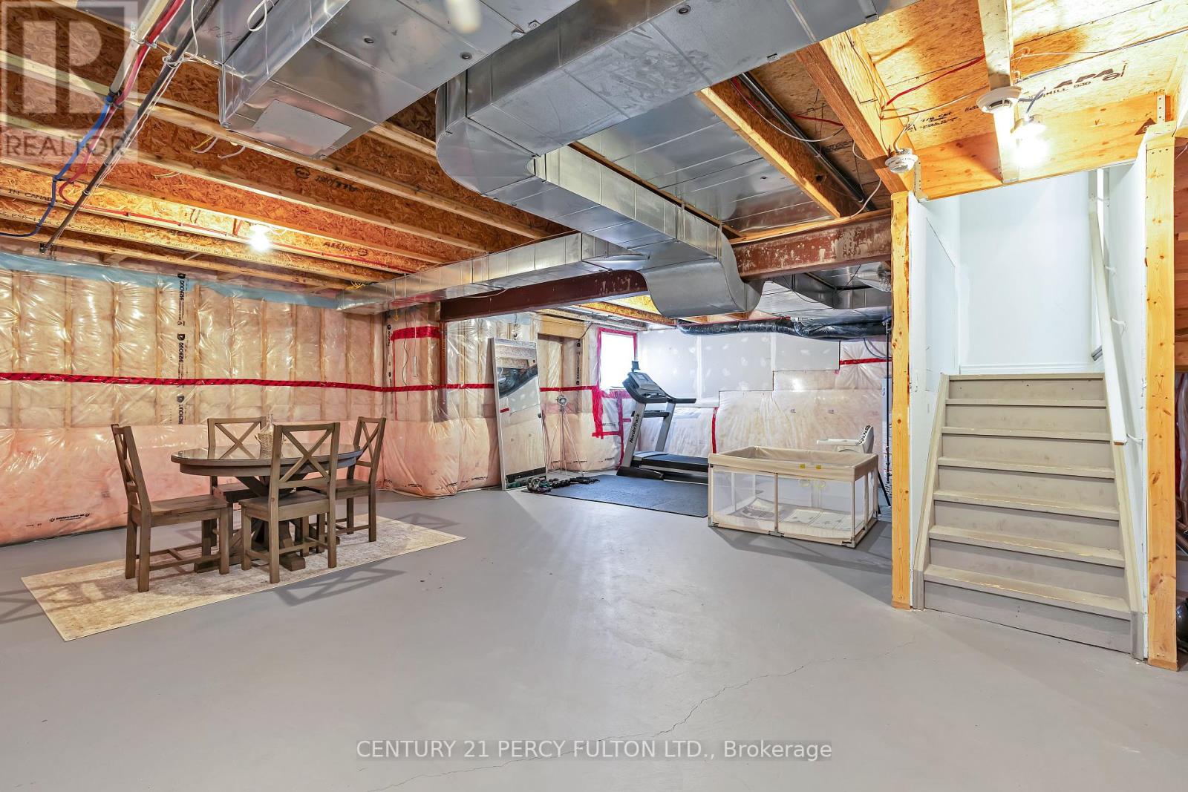4 Bedroom
3 Bathroom
Central Air Conditioning
Forced Air
$1,010,000
Offers welcome anytime! This stunning 2-story detached home in Oshawa's desirable Taunton Community is a must-see! Just steps from Seneca Trail School, it features 4 spacious bedrooms and 3 bathrooms, perfect for modern family living. The main floor boasts 9 ft ceilings, beautiful hardwood Flooring, and custom shutters throughout. The kitchen is a true highlight, featuring granite countertops, stainless steel appliances, and a breakfast bar that seamlessly flows into a cozy living room with a walkout to a raised deck overlooking a fully fenced backyard. With a separate dining area, this space is perfect for entertaining. Upstairs, the primary suite is a bright retreat with 3 spacious closets (including a walk-in) and a spa-like ensuite with a double vanity, spacious shower, and relaxing soaker tub. The unfinished basement offers endless potential. Conveniently located near top-ranked schools, transit, shopping, and parks, with easy access to highways 407 &418ideal for commuters! **** EXTRAS **** California Shutters, Granite Countertops and Hardwood Floors Throughout, Main Floor Laundry With Access To Double Car Garage, Double Entry Front Doors, Gas line for BBQ. (id:41954)
Property Details
|
MLS® Number
|
E10430813 |
|
Property Type
|
Single Family |
|
Community Name
|
Taunton |
|
Amenities Near By
|
Park, Public Transit, Schools |
|
Community Features
|
Community Centre |
|
Parking Space Total
|
6 |
Building
|
Bathroom Total
|
3 |
|
Bedrooms Above Ground
|
4 |
|
Bedrooms Total
|
4 |
|
Appliances
|
Dishwasher, Dryer, Garage Door Opener, Microwave, Refrigerator, Stove, Washer, Window Coverings |
|
Basement Development
|
Unfinished |
|
Basement Type
|
N/a (unfinished) |
|
Construction Style Attachment
|
Detached |
|
Cooling Type
|
Central Air Conditioning |
|
Exterior Finish
|
Aluminum Siding, Brick |
|
Flooring Type
|
Hardwood |
|
Foundation Type
|
Poured Concrete |
|
Half Bath Total
|
1 |
|
Heating Fuel
|
Natural Gas |
|
Heating Type
|
Forced Air |
|
Stories Total
|
2 |
|
Type
|
House |
|
Utility Water
|
Municipal Water |
Parking
Land
|
Acreage
|
No |
|
Fence Type
|
Fenced Yard |
|
Land Amenities
|
Park, Public Transit, Schools |
|
Sewer
|
Sanitary Sewer |
|
Size Depth
|
90 Ft ,3 In |
|
Size Frontage
|
37 Ft ,1 In |
|
Size Irregular
|
37.1 X 90.3 Ft |
|
Size Total Text
|
37.1 X 90.3 Ft |
Rooms
| Level |
Type |
Length |
Width |
Dimensions |
|
Second Level |
Primary Bedroom |
4.79 m |
4.06 m |
4.79 m x 4.06 m |
|
Second Level |
Bedroom 2 |
3.21 m |
3.15 m |
3.21 m x 3.15 m |
|
Second Level |
Bedroom 3 |
3.29 m |
3.15 m |
3.29 m x 3.15 m |
|
Second Level |
Bedroom 4 |
3.14 m |
3.44 m |
3.14 m x 3.44 m |
|
Ground Level |
Dining Room |
3.15 m |
2.97 m |
3.15 m x 2.97 m |
|
Ground Level |
Kitchen |
4.56 m |
4.13 m |
4.56 m x 4.13 m |
|
Ground Level |
Living Room |
3.53 m |
4.01 m |
3.53 m x 4.01 m |
|
Ground Level |
Laundry Room |
2.65 m |
1.8 m |
2.65 m x 1.8 m |
https://www.realtor.ca/real-estate/27665999/1913-cocklin-crescent-oshawa-taunton-taunton




































