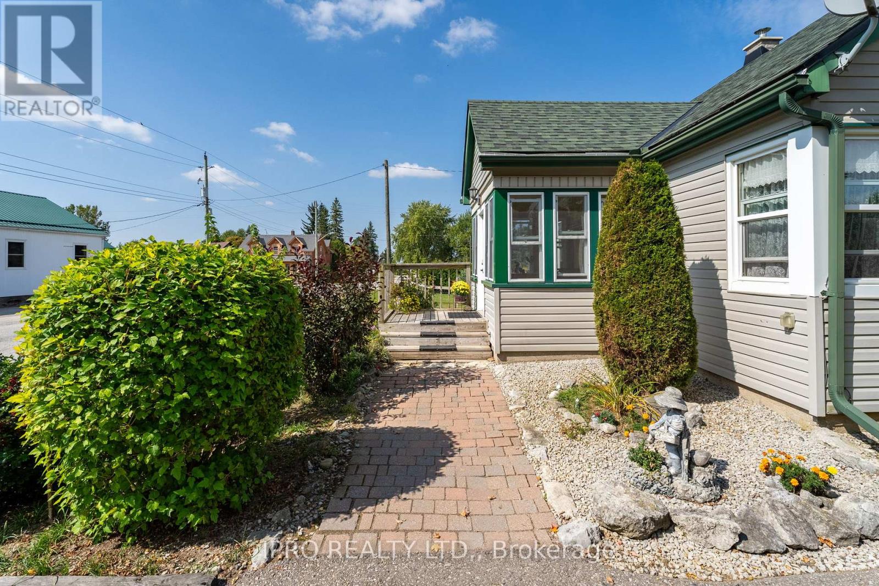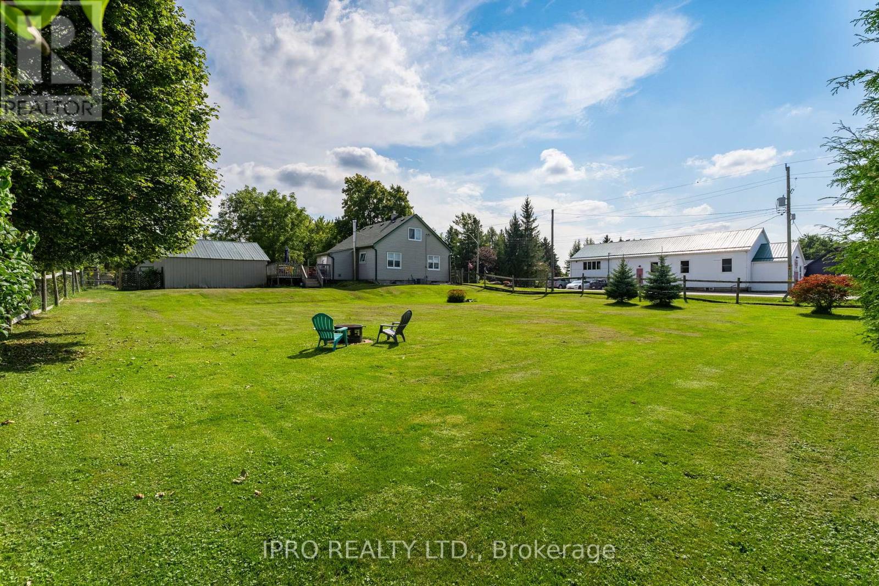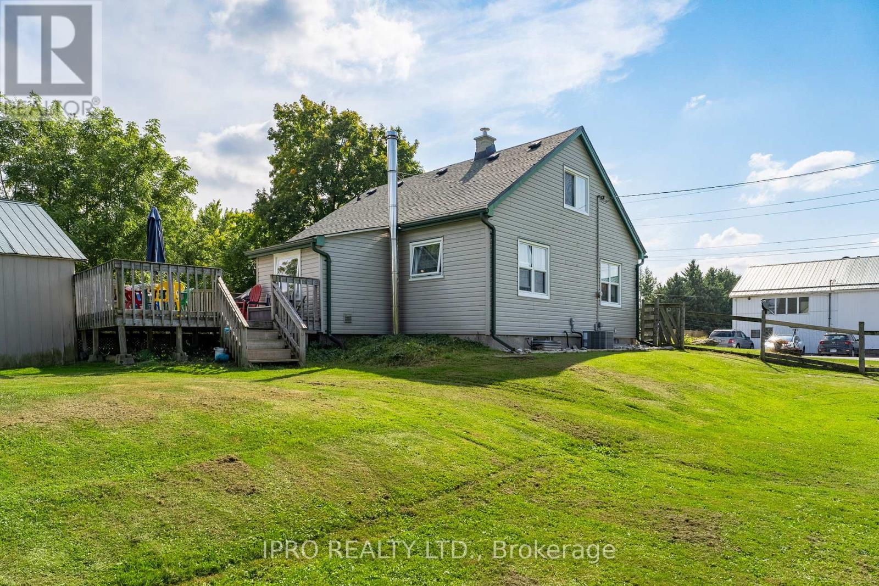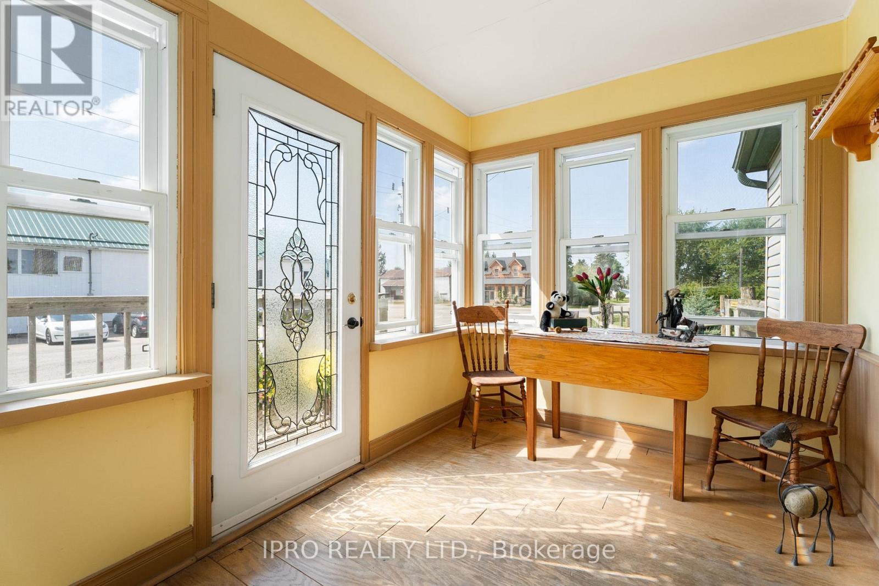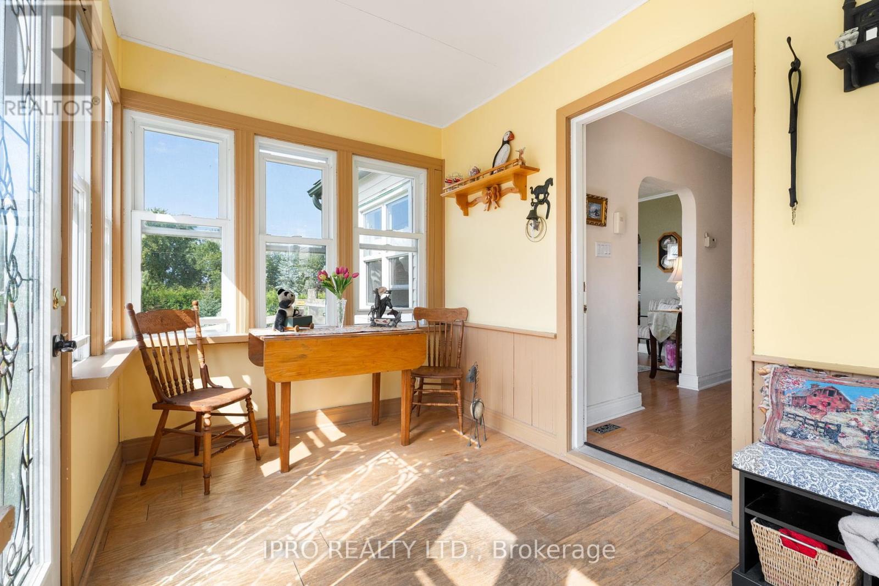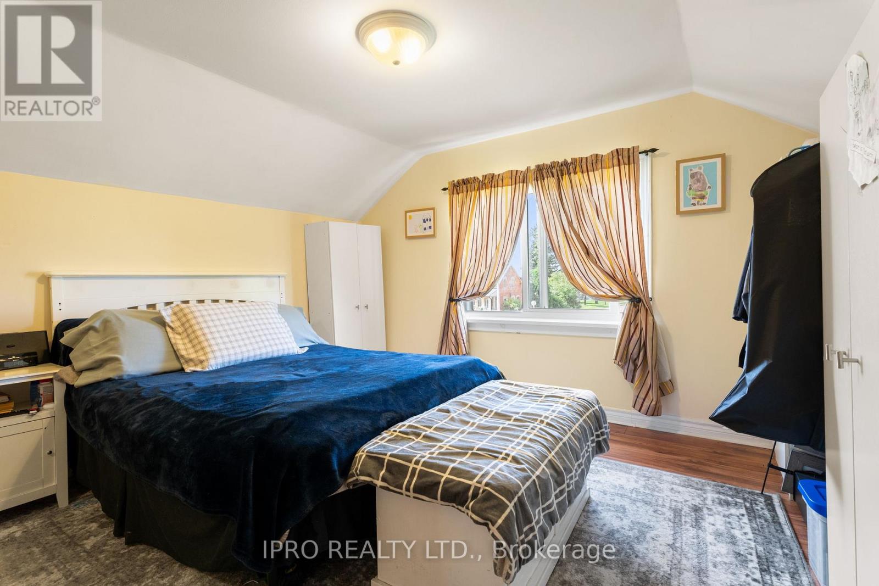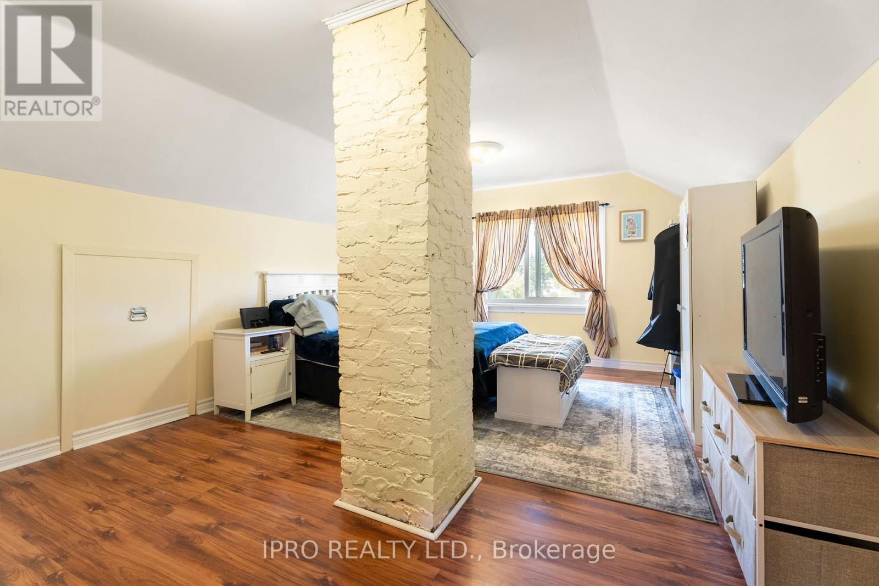3 Bedroom
1 Bathroom
700 - 1100 sqft
Fireplace
Central Air Conditioning
Forced Air
$735,000
Endless Potential on a Half-Acre Lot! Charming Country 1.5-storey detached home sits on a spacious and fully fenced 0.5-acre lot perfect for privacy, children, pets, or future development. Featuring 3 bedrooms + den, a bright sunroom, and cozy wood stove, this home blends character with comfort. Bonus: The land alone is worth the asking price offering the opportunity to build a larger new home on this generous lot while maintaining plenty of outdoor space. Live comfortably now or plan your dream build later. Highlights: Fully fenced half-acre lot3 bedrooms + den (ideal as office/dining room)Bright front sunroom and rear mudroom Large 24' x 24' detached garage/workshop with power Additional shed/playhouse Spacious back deck Updated kitchen with wood stove Recent Updates: New brick chimney (2019)100 AMP service (2010)New oil furnace (2017)Central A/C (2017)Owned water heater & softener Drilled well, Paved driveway (2018)Septic recently serviced, chimney cleaned. This is a move-in-ready home with investment potential, just waiting for your vision. A rare opportunity in a peaceful rural setting! (id:41954)
Property Details
|
MLS® Number
|
X12023542 |
|
Property Type
|
Single Family |
|
Community Name
|
Rural East Garafraxa |
|
Parking Space Total
|
5 |
|
Structure
|
Deck, Shed, Workshop |
Building
|
Bathroom Total
|
1 |
|
Bedrooms Above Ground
|
3 |
|
Bedrooms Total
|
3 |
|
Age
|
51 To 99 Years |
|
Appliances
|
Dishwasher, Dryer, Stove, Washer, Refrigerator |
|
Basement Type
|
Full |
|
Construction Style Attachment
|
Detached |
|
Cooling Type
|
Central Air Conditioning |
|
Exterior Finish
|
Vinyl Siding |
|
Fireplace Present
|
Yes |
|
Fireplace Type
|
Woodstove |
|
Flooring Type
|
Laminate |
|
Foundation Type
|
Block |
|
Heating Fuel
|
Oil |
|
Heating Type
|
Forced Air |
|
Stories Total
|
2 |
|
Size Interior
|
700 - 1100 Sqft |
|
Type
|
House |
|
Utility Water
|
Drilled Well |
Parking
Land
|
Acreage
|
No |
|
Fence Type
|
Fenced Yard |
|
Sewer
|
Septic System |
|
Size Depth
|
193 Ft ,6 In |
|
Size Frontage
|
105 Ft ,10 In |
|
Size Irregular
|
105.9 X 193.5 Ft |
|
Size Total Text
|
105.9 X 193.5 Ft|1/2 - 1.99 Acres |
|
Zoning Description
|
Residential |
Rooms
| Level |
Type |
Length |
Width |
Dimensions |
|
Second Level |
Primary Bedroom |
5.61 m |
3 m |
5.61 m x 3 m |
|
Second Level |
Bedroom 2 |
3 m |
2 m |
3 m x 2 m |
|
Main Level |
Living Room |
4.14 m |
3.86 m |
4.14 m x 3.86 m |
|
Main Level |
Kitchen |
5.25 m |
4.14 m |
5.25 m x 4.14 m |
|
Main Level |
Sunroom |
2.37 m |
3.53 m |
2.37 m x 3.53 m |
|
Main Level |
Bedroom |
2.97 m |
3 m |
2.97 m x 3 m |
|
Main Level |
Den |
2.95 m |
2.87 m |
2.95 m x 2.87 m |
|
Main Level |
Bathroom |
2.5 m |
2 m |
2.5 m x 2 m |
Utilities
|
Cable
|
Installed |
|
Electricity
|
Installed |
https://www.realtor.ca/real-estate/28034082/191281-13th-line-east-garafraxa-rural-east-garafraxa

