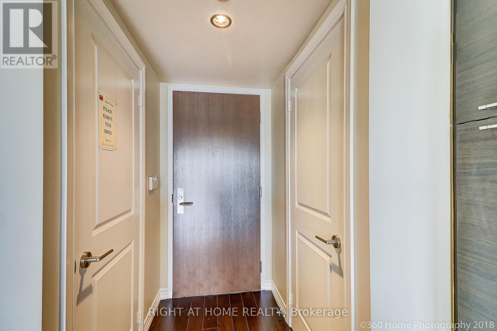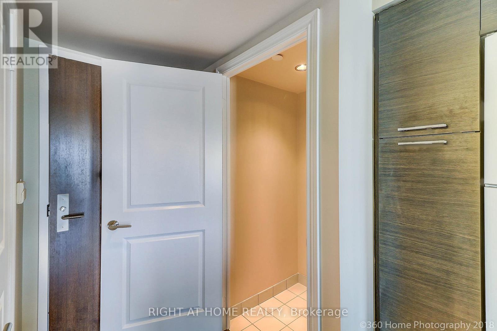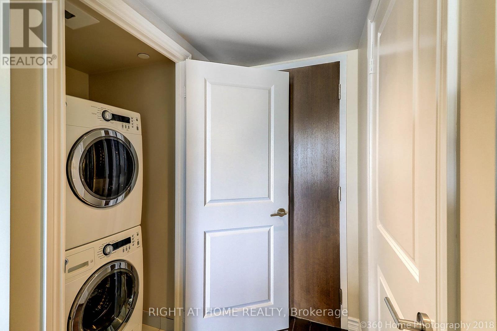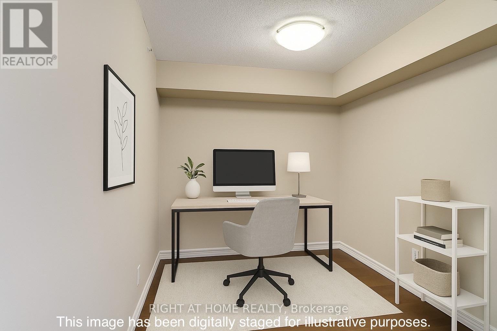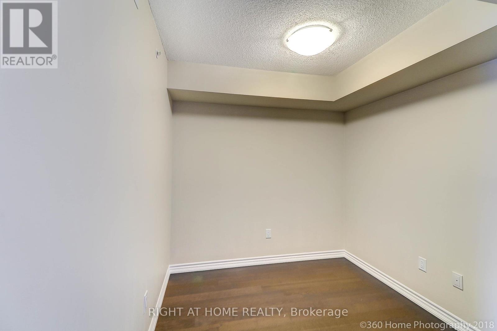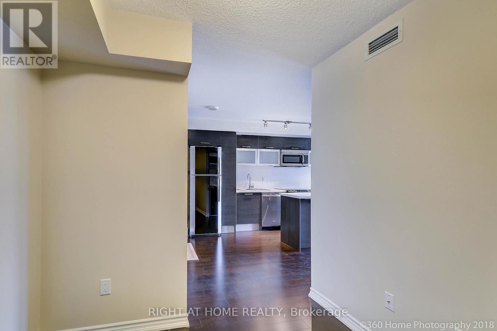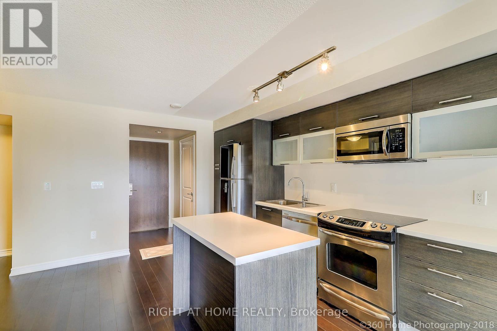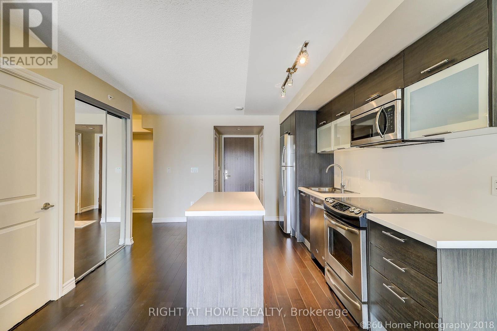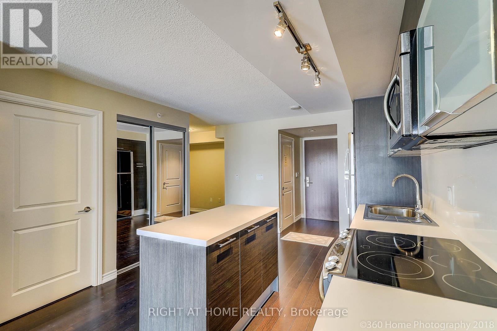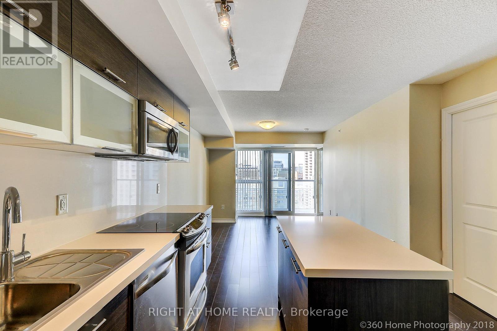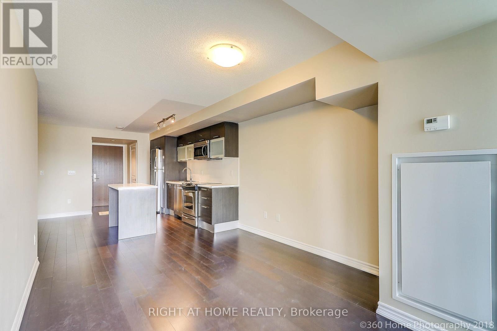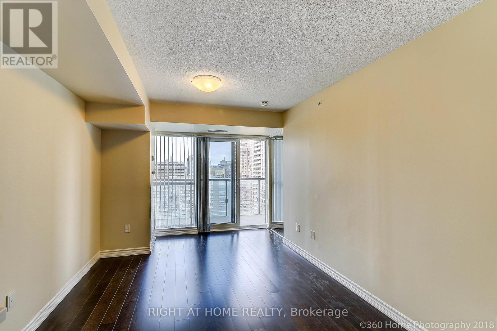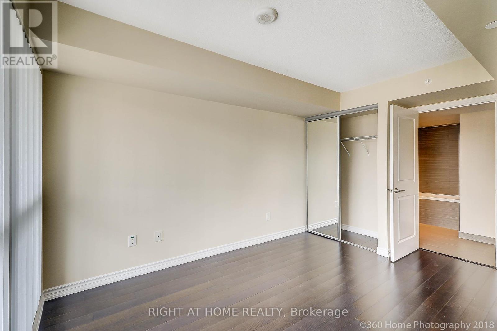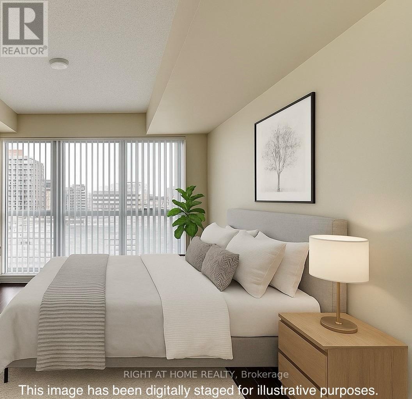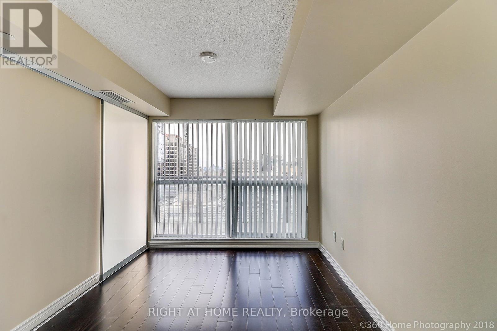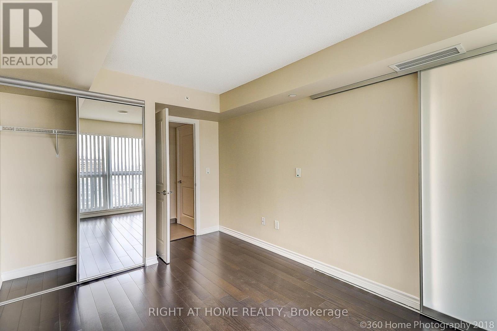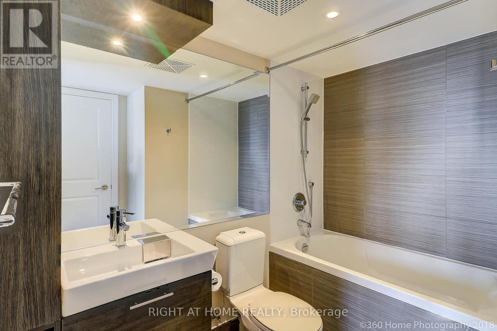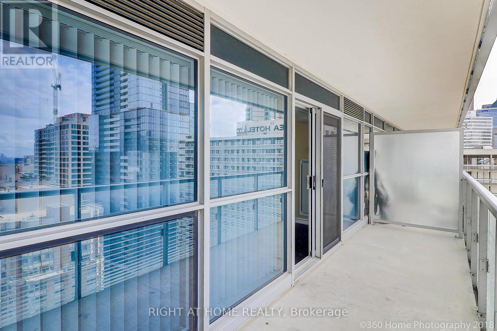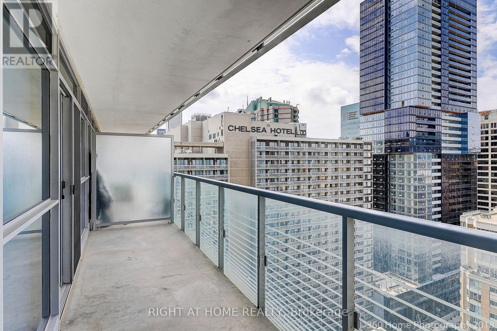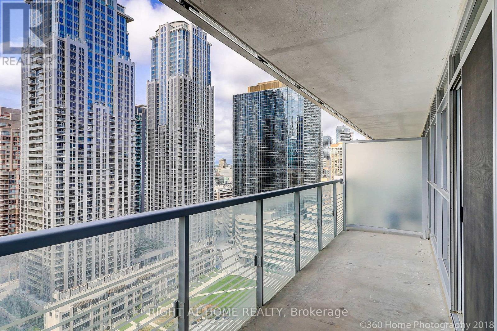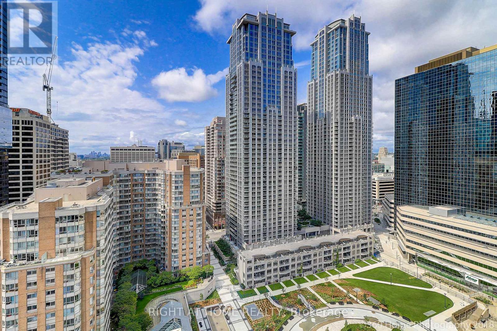1912 - 386 Yonge Street Toronto (Bay Street Corridor), Ontario M5B 0A5
$658,000Maintenance, Common Area Maintenance, Heat, Insurance, Water
$539.28 Monthly
Maintenance, Common Area Maintenance, Heat, Insurance, Water
$539.28 MonthlyExperience luxury living at Aura at College Park, in downtown Toronto. This well-maintained 1-bedroom + den suite offers a modern open kitchen with granite countertops, stainless steel appliances, and a versatile centre island. The spacious den can serve as a second bedroom. Enjoy an ensuite locker for added storage. Benefit from direct underground TTC subway access, steps from grocery stores, College Park shops, Eaton Centre, and top restaurants on Yonge Street. Walk to U of T, Toronto Metropolitan University, major hospitals, and more. Minutes to Bloor Street and Yorkville boutiques. Live, work, and thrive in one of Torontos most vibrant communities. (id:41954)
Property Details
| MLS® Number | C12180791 |
| Property Type | Single Family |
| Community Name | Bay Street Corridor |
| Amenities Near By | Hospital, Park, Public Transit |
| Community Features | Pet Restrictions |
| Features | Balcony, In Suite Laundry |
| View Type | View |
Building
| Bathroom Total | 1 |
| Bedrooms Above Ground | 1 |
| Bedrooms Below Ground | 1 |
| Bedrooms Total | 2 |
| Amenities | Security/concierge, Exercise Centre, Separate Electricity Meters |
| Appliances | Blinds, Dishwasher, Dryer, Microwave, Stove, Washer, Refrigerator |
| Cooling Type | Central Air Conditioning |
| Exterior Finish | Concrete |
| Flooring Type | Hardwood |
| Heating Fuel | Natural Gas |
| Heating Type | Forced Air |
| Size Interior | 600 - 699 Sqft |
| Type | Apartment |
Parking
| Underground | |
| No Garage |
Land
| Acreage | No |
| Land Amenities | Hospital, Park, Public Transit |
Rooms
| Level | Type | Length | Width | Dimensions |
|---|---|---|---|---|
| Flat | Living Room | 7.92 m | 3.09 m | 7.92 m x 3.09 m |
| Flat | Dining Room | 7.92 m | 3.09 m | 7.92 m x 3.09 m |
| Flat | Kitchen | 7.92 m | 3.09 m | 7.92 m x 3.09 m |
| Flat | Primary Bedroom | 3.58 m | 2.82 m | 3.58 m x 2.82 m |
| Flat | Den | 2.44 m | 2.13 m | 2.44 m x 2.13 m |
Interested?
Contact us for more information

