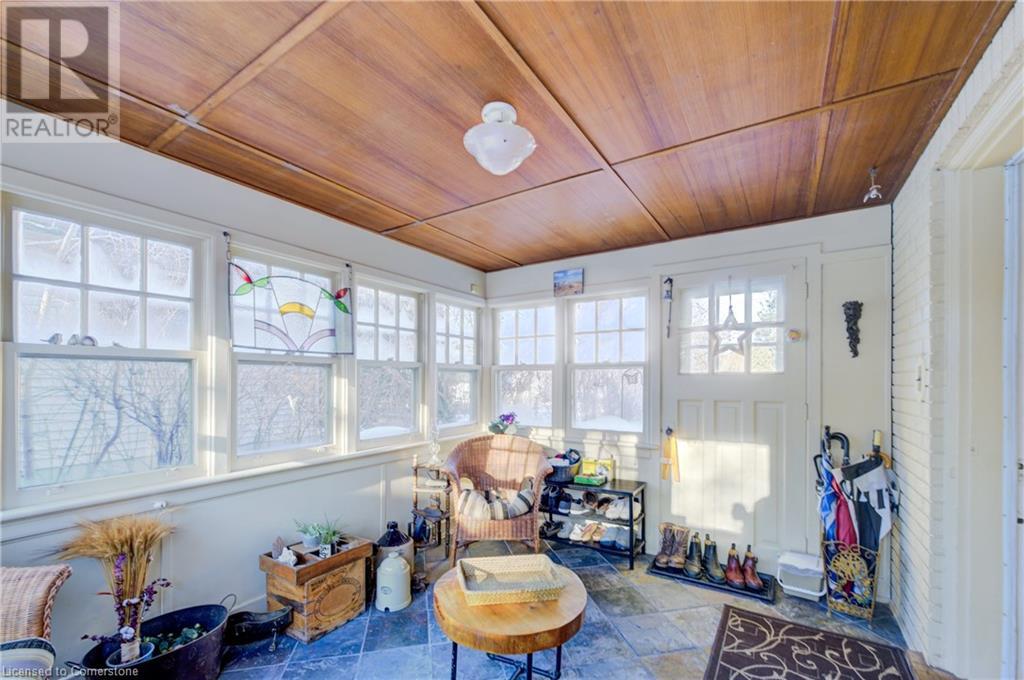1910 Coronation Boulevard Cambridge, Ontario N3H 3S3
$699,900
Welcome home to 1910 Coronation Blvd. This beautiful and quaint 4 bedroom home is nestled in the most desired area of Preston, Cambridge. The main floor boasts lots of living space: summer room, kitchen, dining room, living room and either two bedroom or a bedroom and an office and a large 4 pc bathroom. The second level has an expansive primary bedroom that literally has a walk through closet and an ensuite. As we head downstairs to the basement, we have a large rec room, bedroom, laundry facility and a 2 pc bathroom. There is a fully fenced yard and because of the back alley entrance, there is space for 3 cars plus the detached garage that holds two vehicles. Preston is a charming neighborhood in Cambridge known for its picturesque landscape and numerous amenities. The area offers several attractive features for residents: nature trails, golf course, hospital and shopping in downtown Preston. (2020-shingles on house and garage, 2021-new eaves troughs with leaf guard, 2021-new vinyl siding to 2nd floor bathroom dormer, 2022-new dormer, bathroom and back bedroom windows, 2023-new sewer and water line, 2023-new 2 piece bathroom added to basement, 2023-new carpet family room and bedroom, lower level, 2024-new heat pump and furnace, 2024-new floor main bedroom) (id:41954)
Open House
This property has open houses!
2:00 pm
Ends at:4:00 pm
2:00 pm
Ends at:4:00 pm
Property Details
| MLS® Number | 40688261 |
| Property Type | Single Family |
| Amenities Near By | Golf Nearby, Hospital, Place Of Worship, Public Transit, Schools, Shopping |
| Community Features | Community Centre |
| Equipment Type | Water Heater |
| Parking Space Total | 6 |
| Rental Equipment Type | Water Heater |
Building
| Bathroom Total | 3 |
| Bedrooms Above Ground | 3 |
| Bedrooms Below Ground | 1 |
| Bedrooms Total | 4 |
| Appliances | Dishwasher, Dryer, Refrigerator, Stove, Water Softener, Washer |
| Architectural Style | 2 Level |
| Basement Development | Finished |
| Basement Type | Full (finished) |
| Constructed Date | 1935 |
| Construction Style Attachment | Detached |
| Cooling Type | Central Air Conditioning |
| Exterior Finish | Brick, Vinyl Siding |
| Foundation Type | Poured Concrete |
| Half Bath Total | 1 |
| Heating Fuel | Natural Gas |
| Heating Type | Forced Air |
| Stories Total | 2 |
| Size Interior | 3308.55 Sqft |
| Type | House |
| Utility Water | Municipal Water |
Parking
| Detached Garage |
Land
| Acreage | No |
| Fence Type | Fence |
| Land Amenities | Golf Nearby, Hospital, Place Of Worship, Public Transit, Schools, Shopping |
| Sewer | Municipal Sewage System |
| Size Depth | 120 Ft |
| Size Frontage | 60 Ft |
| Size Total Text | Under 1/2 Acre |
| Zoning Description | R3 |
Rooms
| Level | Type | Length | Width | Dimensions |
|---|---|---|---|---|
| Second Level | Other | 7'11'' x 23'2'' | ||
| Second Level | Primary Bedroom | 18'3'' x 37'0'' | ||
| Second Level | Full Bathroom | 8'7'' x 11'3'' | ||
| Basement | Utility Room | 13'8'' x 13'0'' | ||
| Basement | Recreation Room | 31'7'' x 10'2'' | ||
| Basement | Laundry Room | 22'4'' x 11'2'' | ||
| Basement | Bedroom | 17'11'' x 12'1'' | ||
| Basement | 2pc Bathroom | 7'4'' x 5'0'' | ||
| Main Level | Sunroom | 12'0'' x 9'3'' | ||
| Main Level | Living Room | 12'0'' x 18'0'' | ||
| Main Level | Kitchen | 8'7'' x 11'4'' | ||
| Main Level | Dining Room | 13'1'' x 11'4'' | ||
| Main Level | Bedroom | 9'7'' x 18'0'' | ||
| Main Level | Bedroom | 9'10'' x 14'11'' | ||
| Main Level | 4pc Bathroom | 5'11'' x 11'4'' |
https://www.realtor.ca/real-estate/27793896/1910-coronation-boulevard-cambridge
Interested?
Contact us for more information
















































