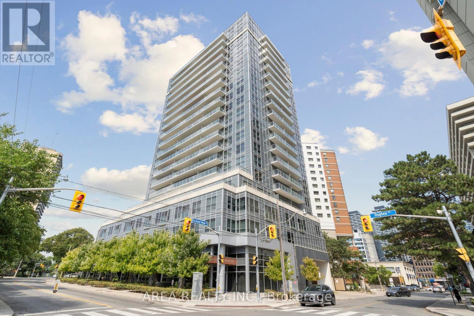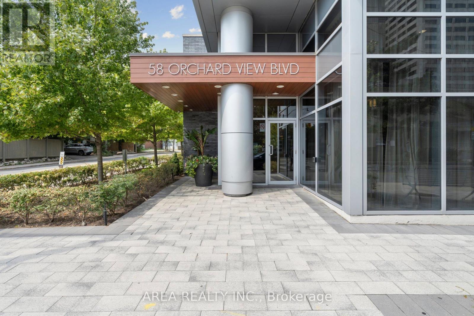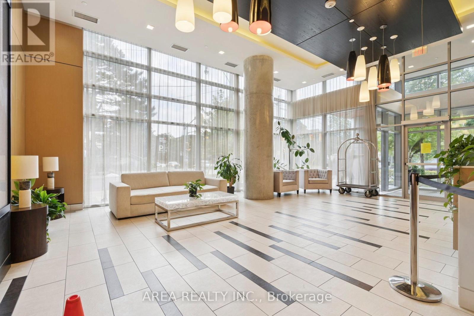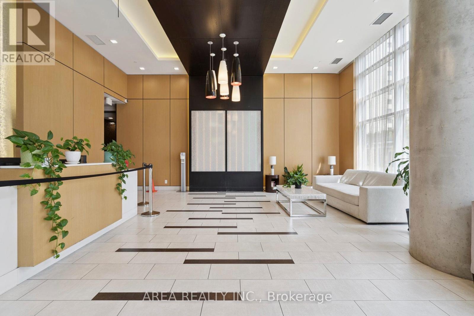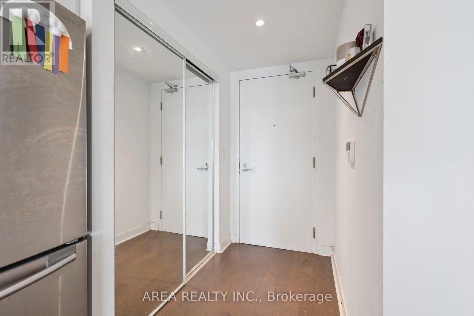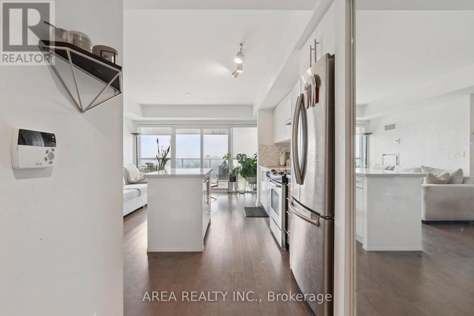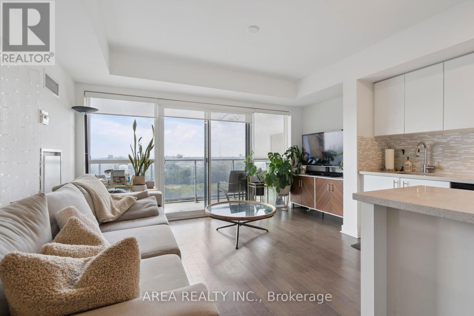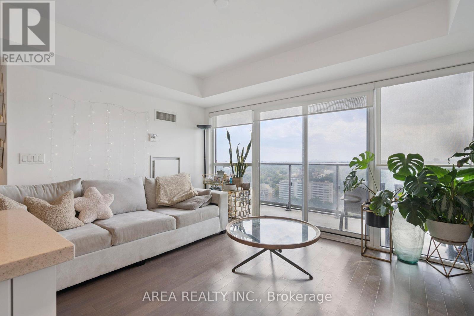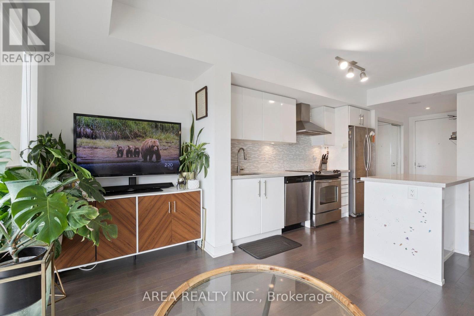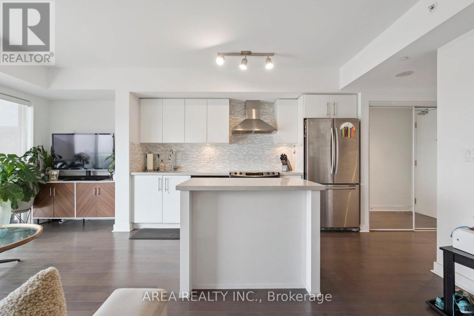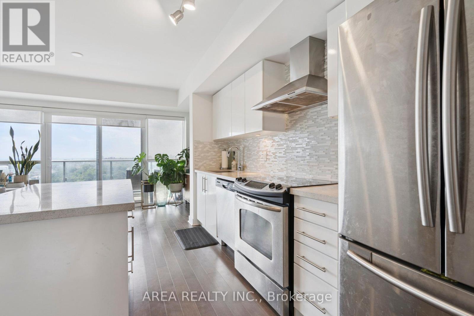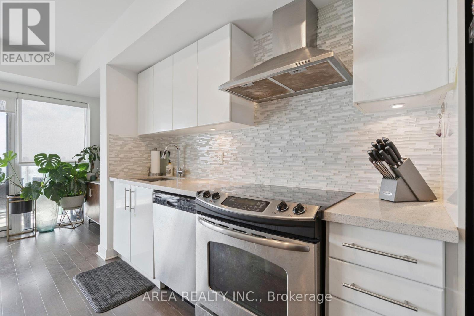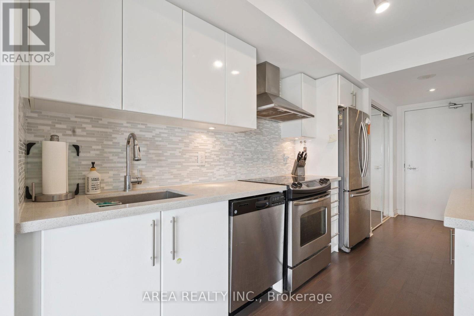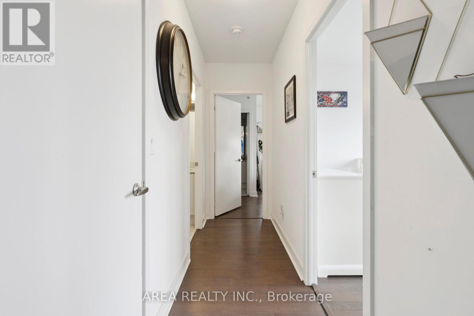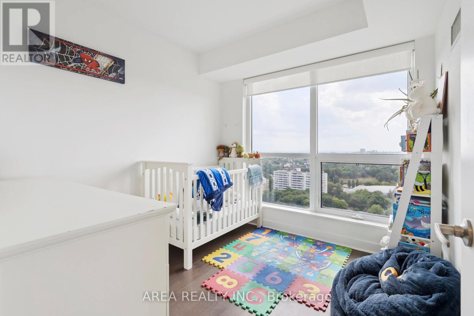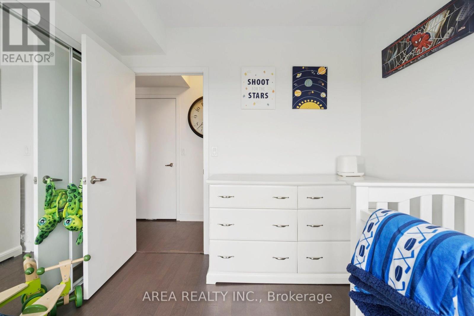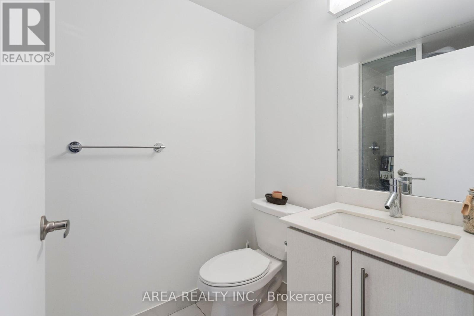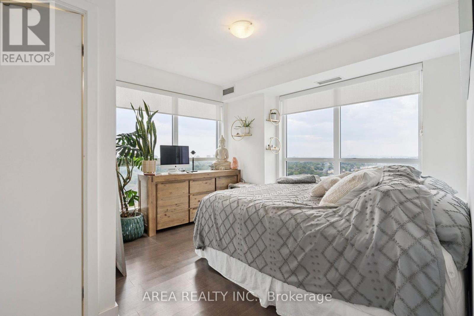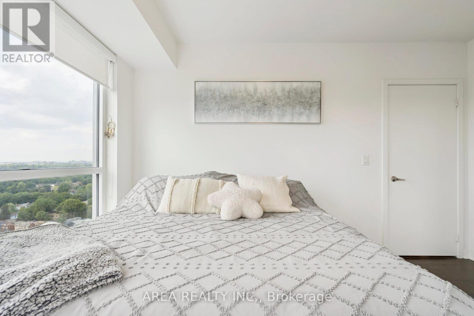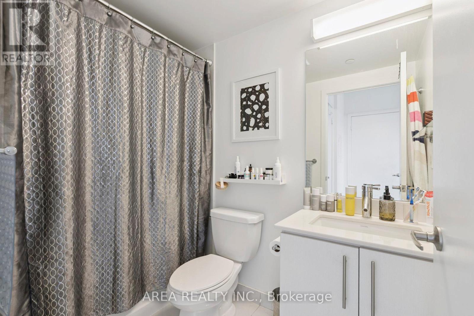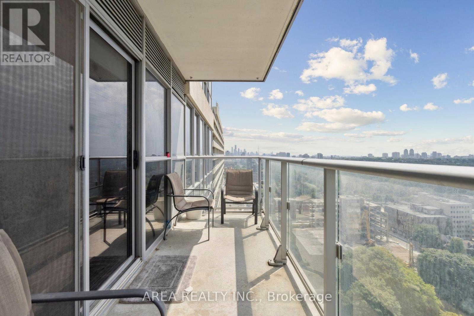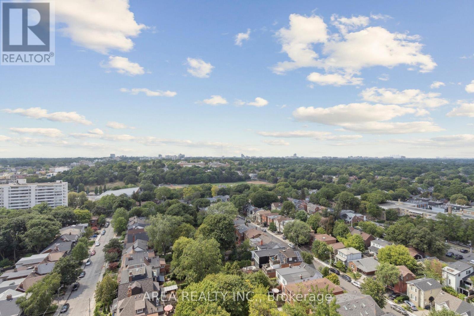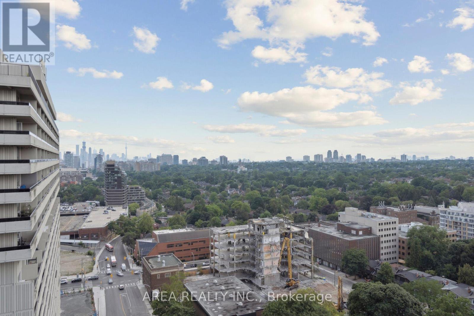1910 - 58 Orchard View Boulevard Toronto (Yonge-Eglinton), Ontario M4R 1B9
$839,000Maintenance, Heat, Water, Common Area Maintenance, Parking
$977.09 Monthly
Maintenance, Heat, Water, Common Area Maintenance, Parking
$977.09 MonthlyExceptional opportunity to own in one of Midtown's most highly sought after buildings. Welcome to Neon Condos! This bright and well-appointed 2 bed, with 2 bath corner unit has the perfect layout for comfort and function. Featuring two full washrooms, two spacious bedrooms, and a well-appointed open concept living area with stainless steel appliances and kitchen island. Enjoy west-facing exposure on your own private balcony with unobstructed, sprawling views from the 20th floor of Eglinton Park and beyond. You will fall in love with this view! Unit includes parking and a storage locker, for added convenience. Building includes fantastic amenities, including gym, rooftop terrace, visitor parking and concierge service. Located steps to vibrant Yonge and Eglinton Centre, Line 1 subway, shops, restaurants, Eglinton Park and so much more! Enjoy the convenience of the city, nestled in your own peaceful oasis. (id:41954)
Property Details
| MLS® Number | C12450568 |
| Property Type | Single Family |
| Community Name | Yonge-Eglinton |
| Amenities Near By | Park, Place Of Worship, Public Transit, Schools |
| Community Features | Pet Restrictions, Community Centre |
| Features | Balcony |
| Parking Space Total | 1 |
Building
| Bathroom Total | 2 |
| Bedrooms Above Ground | 2 |
| Bedrooms Total | 2 |
| Age | 0 To 5 Years |
| Amenities | Security/concierge, Exercise Centre, Party Room, Visitor Parking, Storage - Locker |
| Appliances | Dishwasher, Dryer, Microwave, Stove, Washer, Refrigerator |
| Cooling Type | Central Air Conditioning |
| Exterior Finish | Concrete |
| Flooring Type | Hardwood |
| Heating Fuel | Natural Gas |
| Heating Type | Forced Air |
| Size Interior | 800 - 899 Sqft |
| Type | Apartment |
Parking
| Underground | |
| Garage |
Land
| Acreage | No |
| Land Amenities | Park, Place Of Worship, Public Transit, Schools |
Rooms
| Level | Type | Length | Width | Dimensions |
|---|---|---|---|---|
| Main Level | Living Room | 5.43 m | 4.27 m | 5.43 m x 4.27 m |
| Main Level | Dining Room | 5.43 m | 4.27 m | 5.43 m x 4.27 m |
| Main Level | Kitchen | 5.43 m | 4.27 m | 5.43 m x 4.27 m |
| Main Level | Primary Bedroom | 2.97 m | 3.51 m | 2.97 m x 3.51 m |
| Main Level | Bedroom 2 | 2.78 m | 2.74 m | 2.78 m x 2.74 m |
Interested?
Contact us for more information
