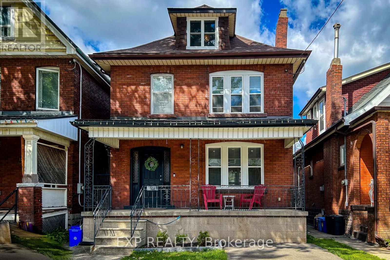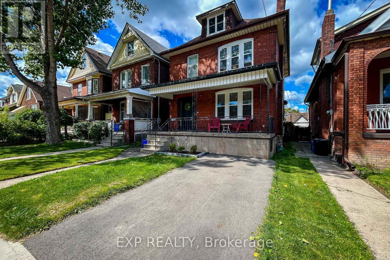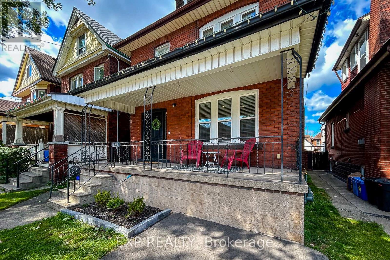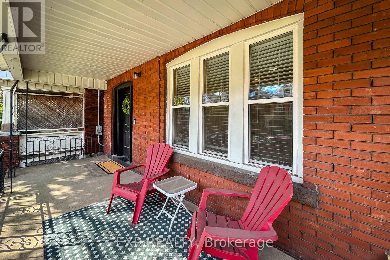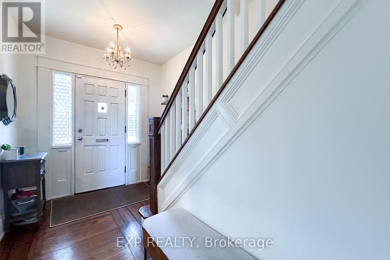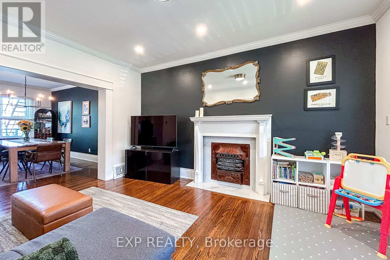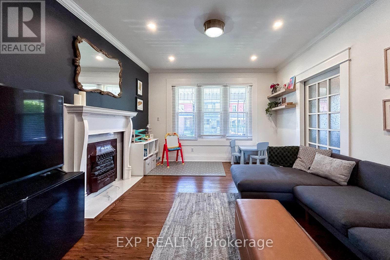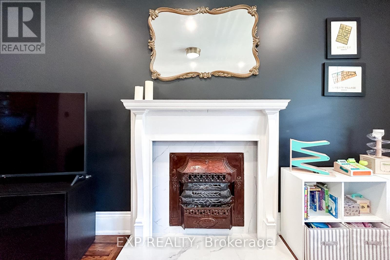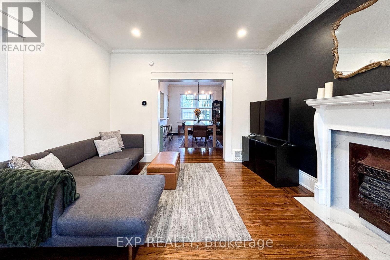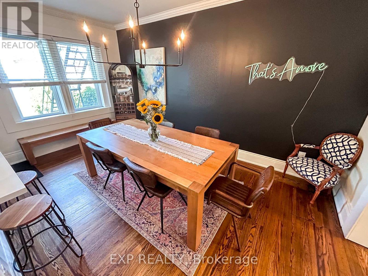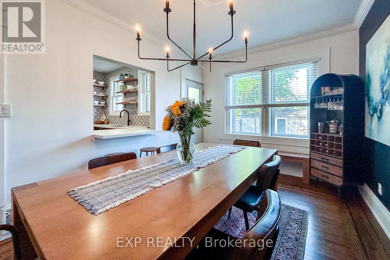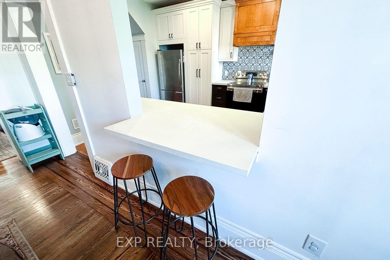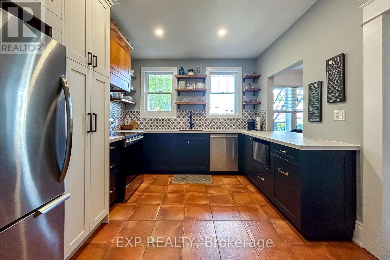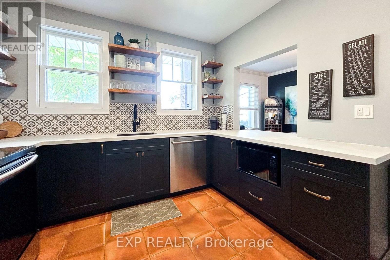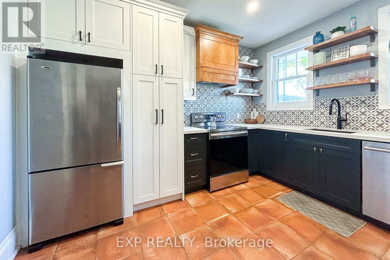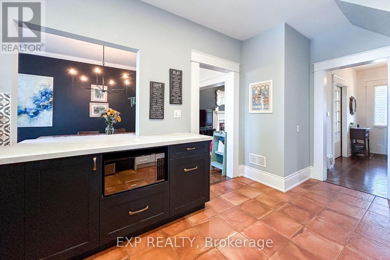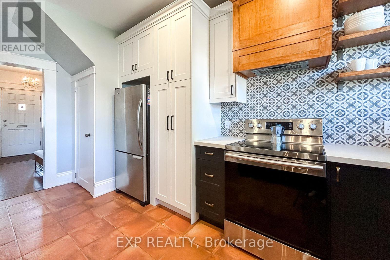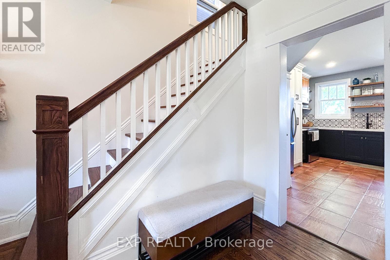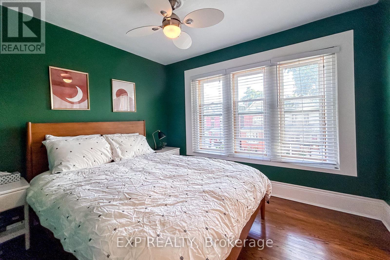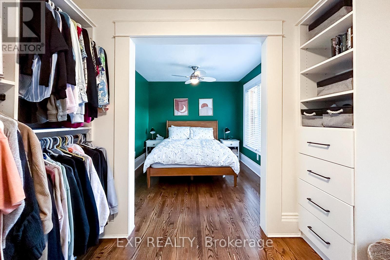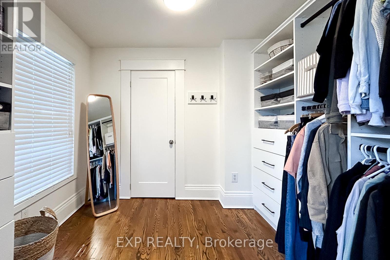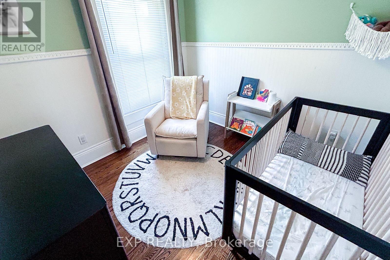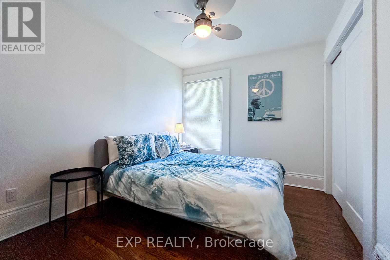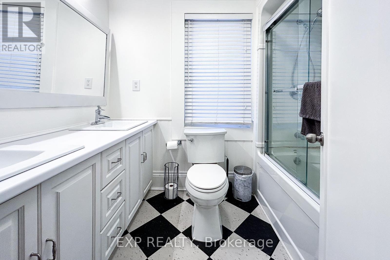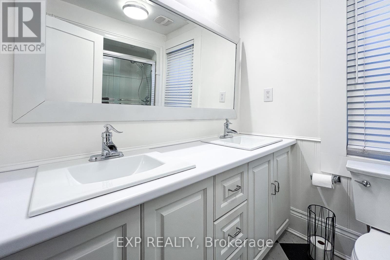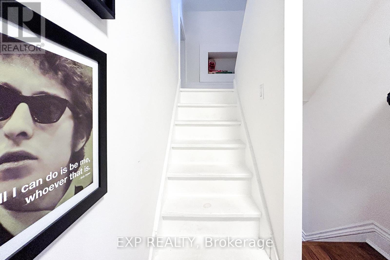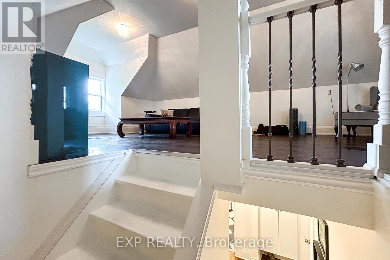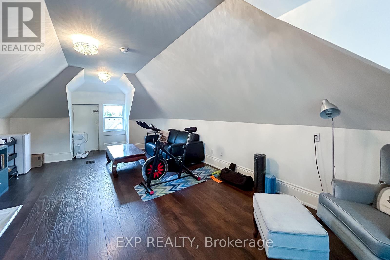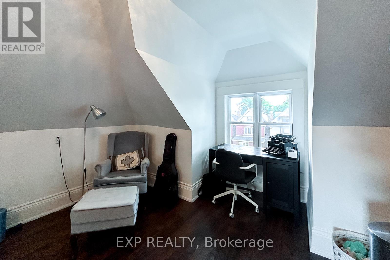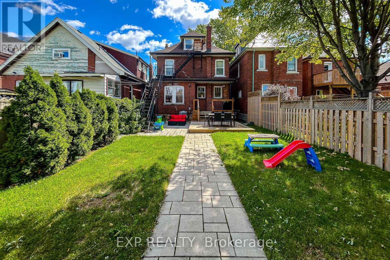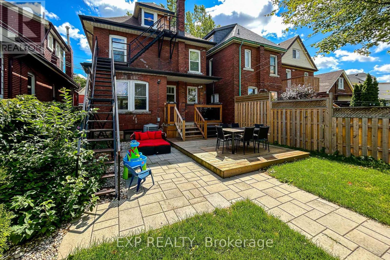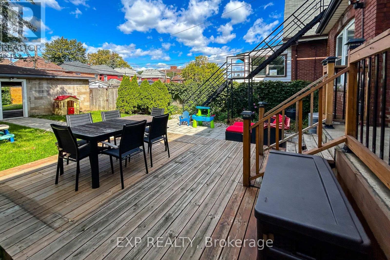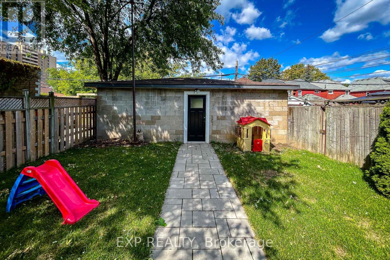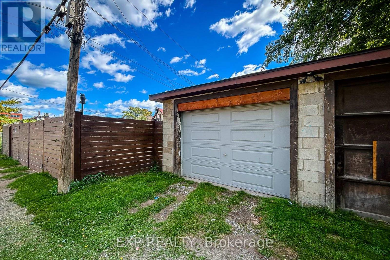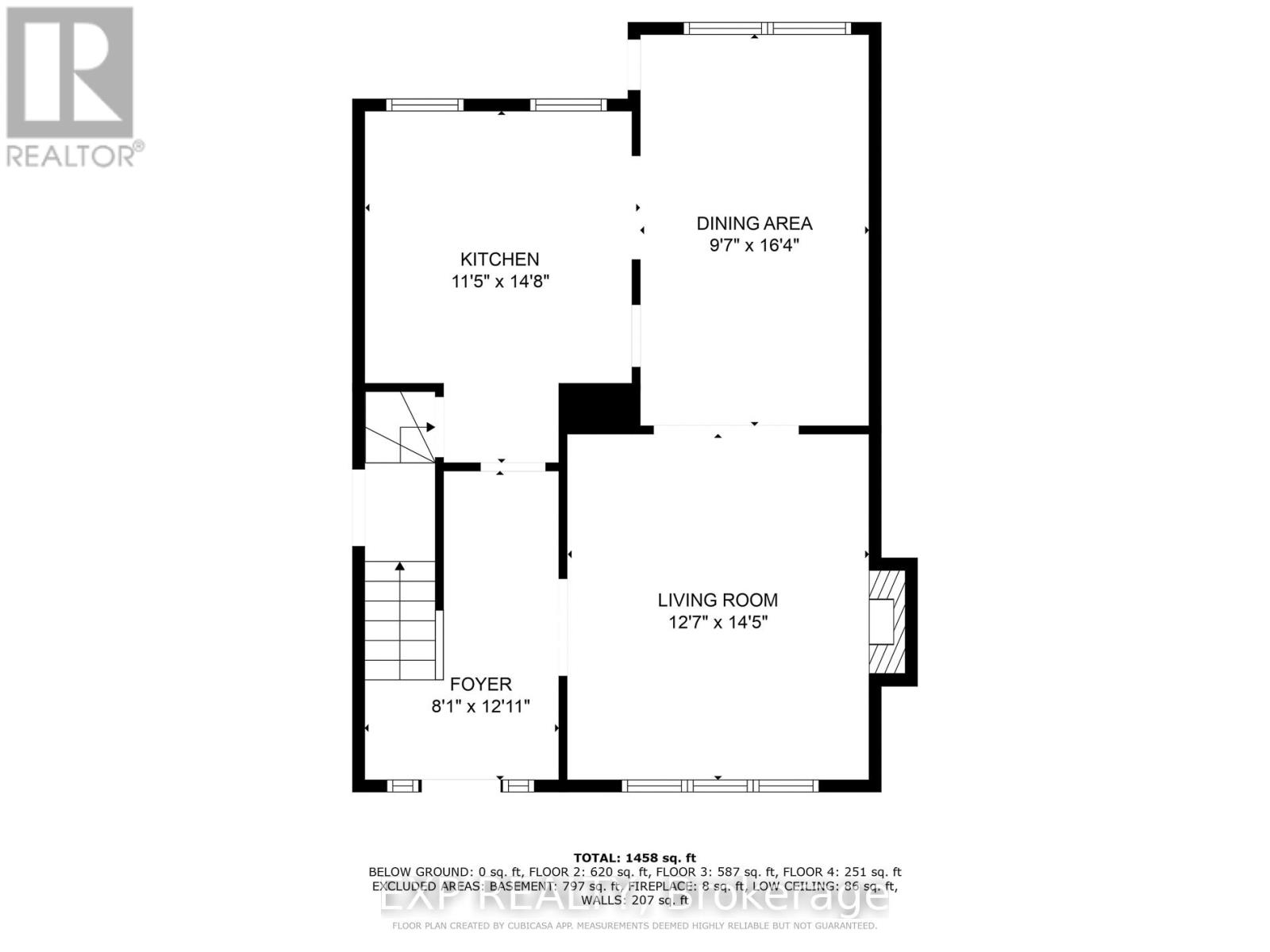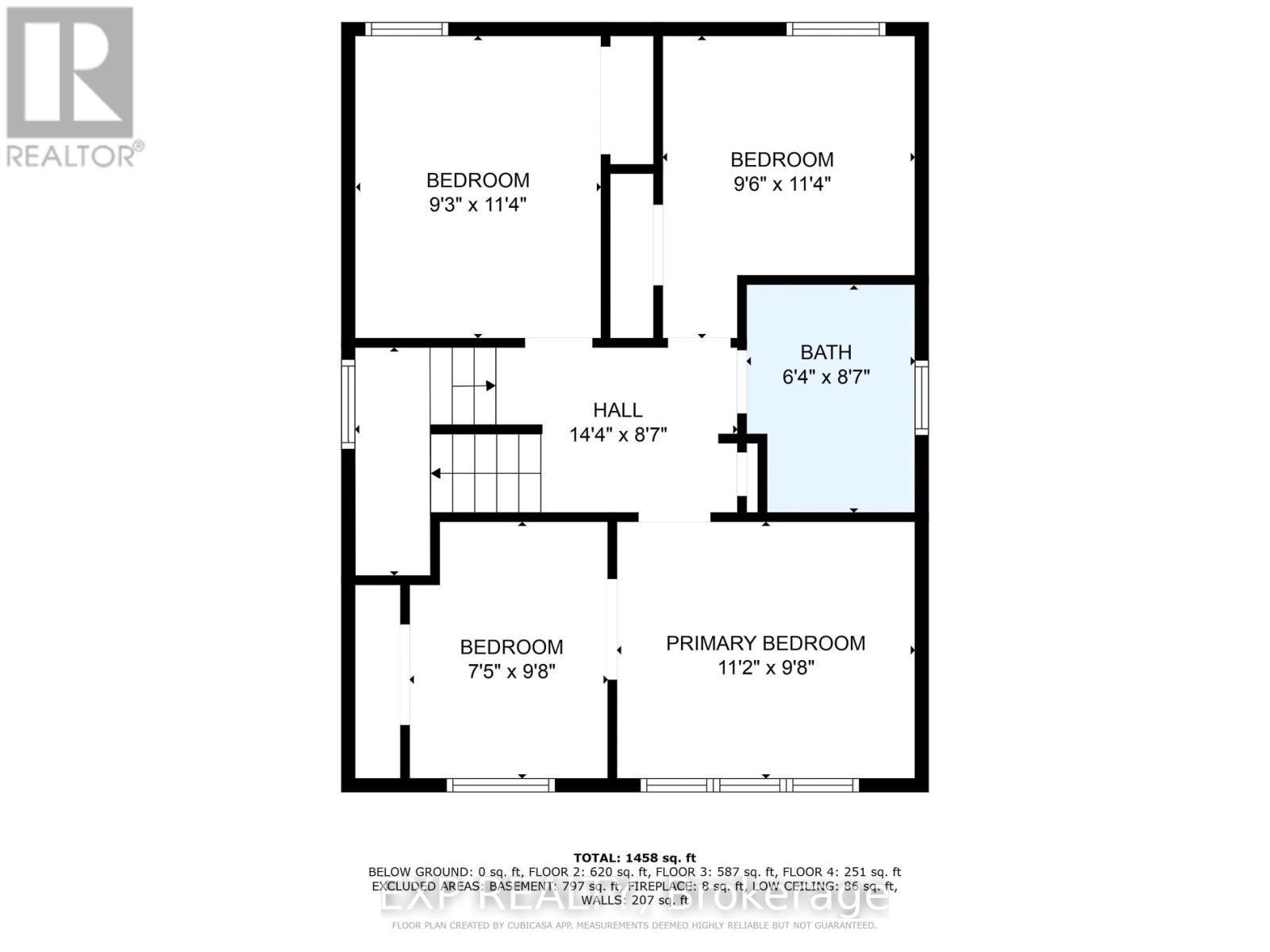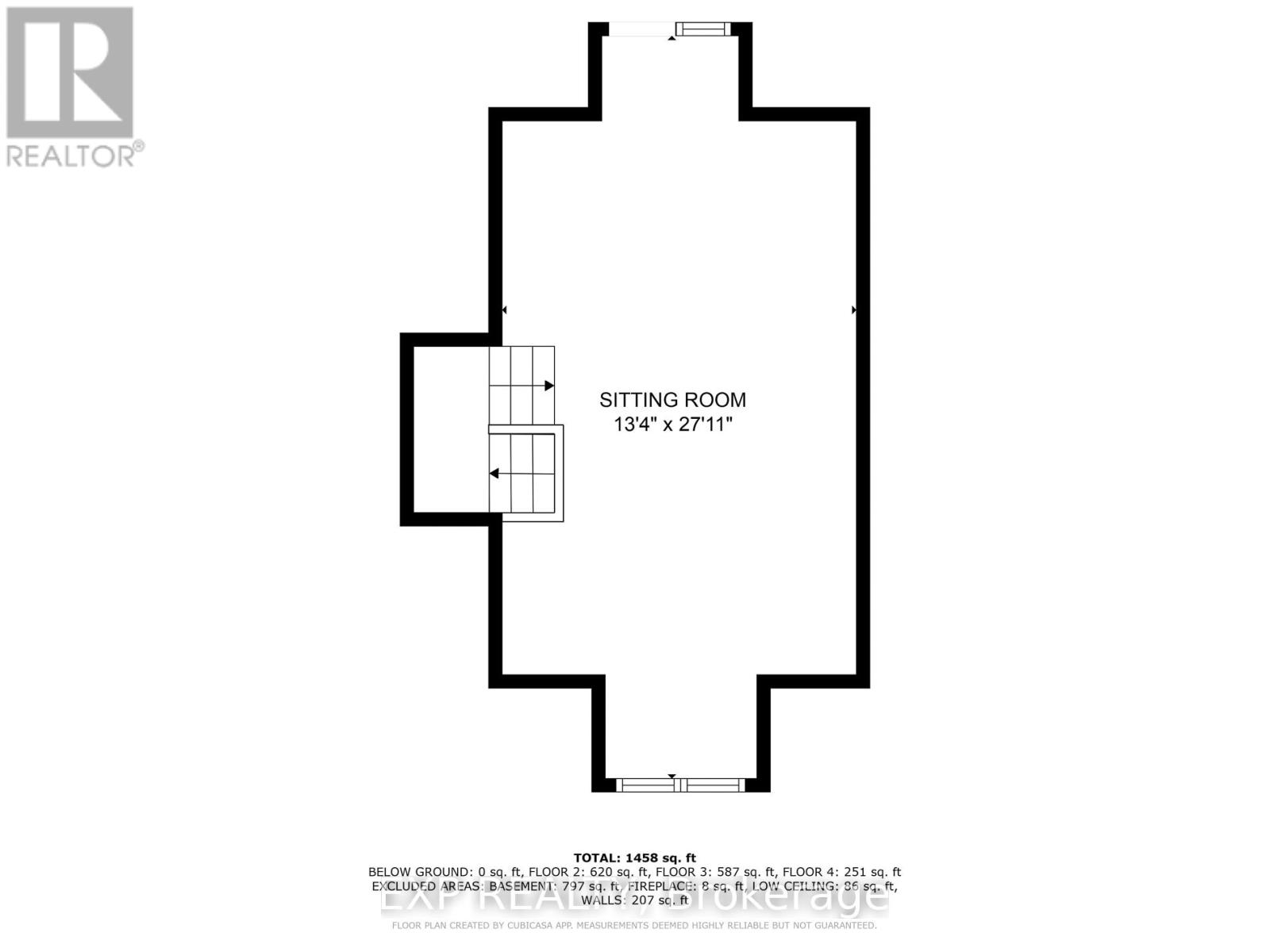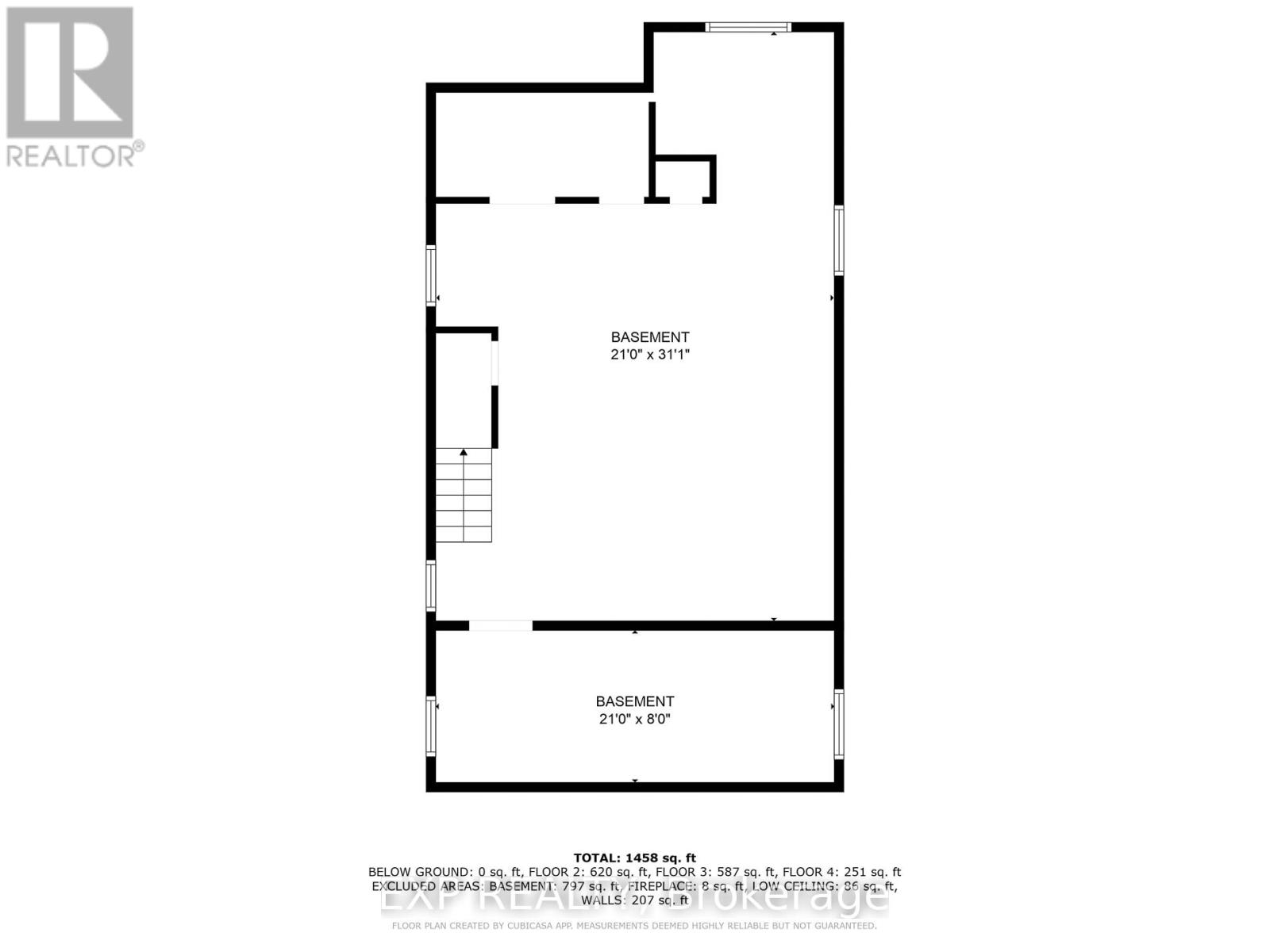3 Bedroom
1 Bathroom
1500 - 2000 sqft
Fireplace
Central Air Conditioning
Forced Air
$649,000
Welcome to this charming detached home in Hamiltons Gibson neighbourhood, offering over 1,700 sq. ft. of bright and versatile living space. Featuring 3 bedrooms plus a loft-style rec room, its perfect for growing families or investors alike. The main level showcases a Mediterranean-inspired kitchen (2020) with plenty of character and walkout access to the newly landscaped yard, while the second floor boasts a spacious 5-piece bathroom and 3 generous bedrooms, including a primary suite with a custom walk-in wardrobe. Recent upgrades include a new driveway (2024), mostly new windows, and an updated rear garage (2024) with parking for two vehicles. A covered front porch adds timeless charm and curb appeal. Ideally located steps to Powell Park and close to Centre on Barton, hospitals, schools, transit, and popular cafés and restaurants, this home blends comfort, convenience, and opportunity in one complete package. (id:41954)
Property Details
|
MLS® Number
|
X12397812 |
|
Property Type
|
Single Family |
|
Community Name
|
Gibson |
|
Amenities Near By
|
Hospital, Public Transit, Place Of Worship, Schools |
|
Equipment Type
|
Water Heater |
|
Features
|
Carpet Free |
|
Parking Space Total
|
3 |
|
Rental Equipment Type
|
Water Heater |
|
Structure
|
Porch, Patio(s), Deck |
Building
|
Bathroom Total
|
1 |
|
Bedrooms Above Ground
|
3 |
|
Bedrooms Total
|
3 |
|
Age
|
100+ Years |
|
Amenities
|
Fireplace(s) |
|
Appliances
|
Garage Door Opener Remote(s), Window Coverings |
|
Basement Development
|
Unfinished |
|
Basement Type
|
Full (unfinished) |
|
Construction Style Attachment
|
Detached |
|
Cooling Type
|
Central Air Conditioning |
|
Exterior Finish
|
Brick |
|
Fireplace Present
|
Yes |
|
Fireplace Total
|
1 |
|
Flooring Type
|
Hardwood, Ceramic, Laminate |
|
Foundation Type
|
Block |
|
Heating Fuel
|
Natural Gas |
|
Heating Type
|
Forced Air |
|
Stories Total
|
3 |
|
Size Interior
|
1500 - 2000 Sqft |
|
Type
|
House |
|
Utility Water
|
Municipal Water |
Parking
Land
|
Acreage
|
No |
|
Land Amenities
|
Hospital, Public Transit, Place Of Worship, Schools |
|
Sewer
|
Sanitary Sewer |
|
Size Depth
|
123 Ft |
|
Size Frontage
|
29 Ft |
|
Size Irregular
|
29 X 123 Ft |
|
Size Total Text
|
29 X 123 Ft |
Rooms
| Level |
Type |
Length |
Width |
Dimensions |
|
Second Level |
Primary Bedroom |
3.41 m |
2.98 m |
3.41 m x 2.98 m |
|
Second Level |
Bedroom 2 |
3.47 m |
2.92 m |
3.47 m x 2.92 m |
|
Second Level |
Bedroom 3 |
3.47 m |
2.83 m |
3.47 m x 2.83 m |
|
Main Level |
Living Room |
3.87 m |
4.41 m |
3.87 m x 4.41 m |
|
Main Level |
Dining Room |
4.99 m |
2.95 m |
4.99 m x 2.95 m |
|
Main Level |
Kitchen |
4.51 m |
3.5 m |
4.51 m x 3.5 m |
|
Upper Level |
Loft |
8.26 m |
4.08 m |
8.26 m x 4.08 m |
https://www.realtor.ca/real-estate/28850265/191-stirton-street-hamilton-gibson-gibson
