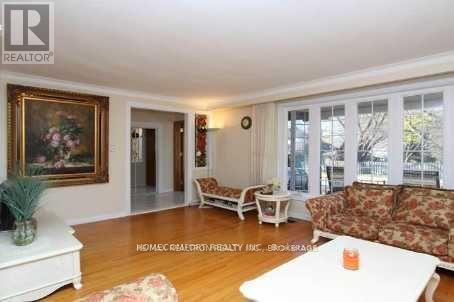5 Bedroom
10 Bathroom
Fireplace
Central Air Conditioning
Forced Air
$2,380,000
Spacious 4-L B/S W 2 Ensuites! 2 Kitchen,4 Bath With Marble Top,Newer Roof,Vinyl Thermo Casement Windows&Doors, Double Oak Drs*Sep. Walk-Up Bsmt Large 2X-Garage W B/I Mezzanine*Tiled Front Steps*Intrlckng Walkwy(07)*Enclsd Porch* (id:41954)
Property Details
|
MLS® Number
|
C11990479 |
|
Property Type
|
Single Family |
|
Community Name
|
Willowdale East |
|
Features
|
Paved Yard |
|
Parking Space Total
|
6 |
Building
|
Bathroom Total
|
10 |
|
Bedrooms Above Ground
|
4 |
|
Bedrooms Below Ground
|
1 |
|
Bedrooms Total
|
5 |
|
Appliances
|
Water Heater, Water Softener |
|
Basement Development
|
Finished |
|
Basement Features
|
Walk Out |
|
Basement Type
|
N/a (finished) |
|
Construction Style Attachment
|
Detached |
|
Construction Style Split Level
|
Backsplit |
|
Cooling Type
|
Central Air Conditioning |
|
Exterior Finish
|
Brick, Brick Facing |
|
Fireplace Present
|
Yes |
|
Flooring Type
|
Hardwood |
|
Foundation Type
|
Poured Concrete |
|
Heating Fuel
|
Natural Gas |
|
Heating Type
|
Forced Air |
|
Type
|
House |
|
Utility Water
|
Municipal Water |
Parking
Land
|
Acreage
|
No |
|
Sewer
|
Sanitary Sewer |
|
Size Depth
|
100 Ft |
|
Size Frontage
|
60 Ft ,6 In |
|
Size Irregular
|
60.5 X 100 Ft |
|
Size Total Text
|
60.5 X 100 Ft |
Rooms
| Level |
Type |
Length |
Width |
Dimensions |
|
Main Level |
Living Room |
5.71 m |
3.9 m |
5.71 m x 3.9 m |
|
Main Level |
Dining Room |
5.05 m |
2.55 m |
5.05 m x 2.55 m |
|
Main Level |
Kitchen |
4.57 m |
2.88 m |
4.57 m x 2.88 m |
|
Upper Level |
Primary Bedroom |
4.02 m |
3.8 m |
4.02 m x 3.8 m |
|
Upper Level |
Bedroom 2 |
4.22 m |
3.3 m |
4.22 m x 3.3 m |
|
Upper Level |
Bedroom 3 |
3.16 m |
2.5 m |
3.16 m x 2.5 m |
|
Ground Level |
Bedroom 4 |
2.78 m |
2.2 m |
2.78 m x 2.2 m |
|
Ground Level |
Family Room |
8.12 m |
3.75 m |
8.12 m x 3.75 m |
|
Ground Level |
Den |
3.44 m |
3.01 m |
3.44 m x 3.01 m |
Utilities
|
Cable
|
Installed |
|
Sewer
|
Installed |
https://www.realtor.ca/real-estate/27957376/191-dudley-avenue-toronto-willowdale-east-willowdale-east





