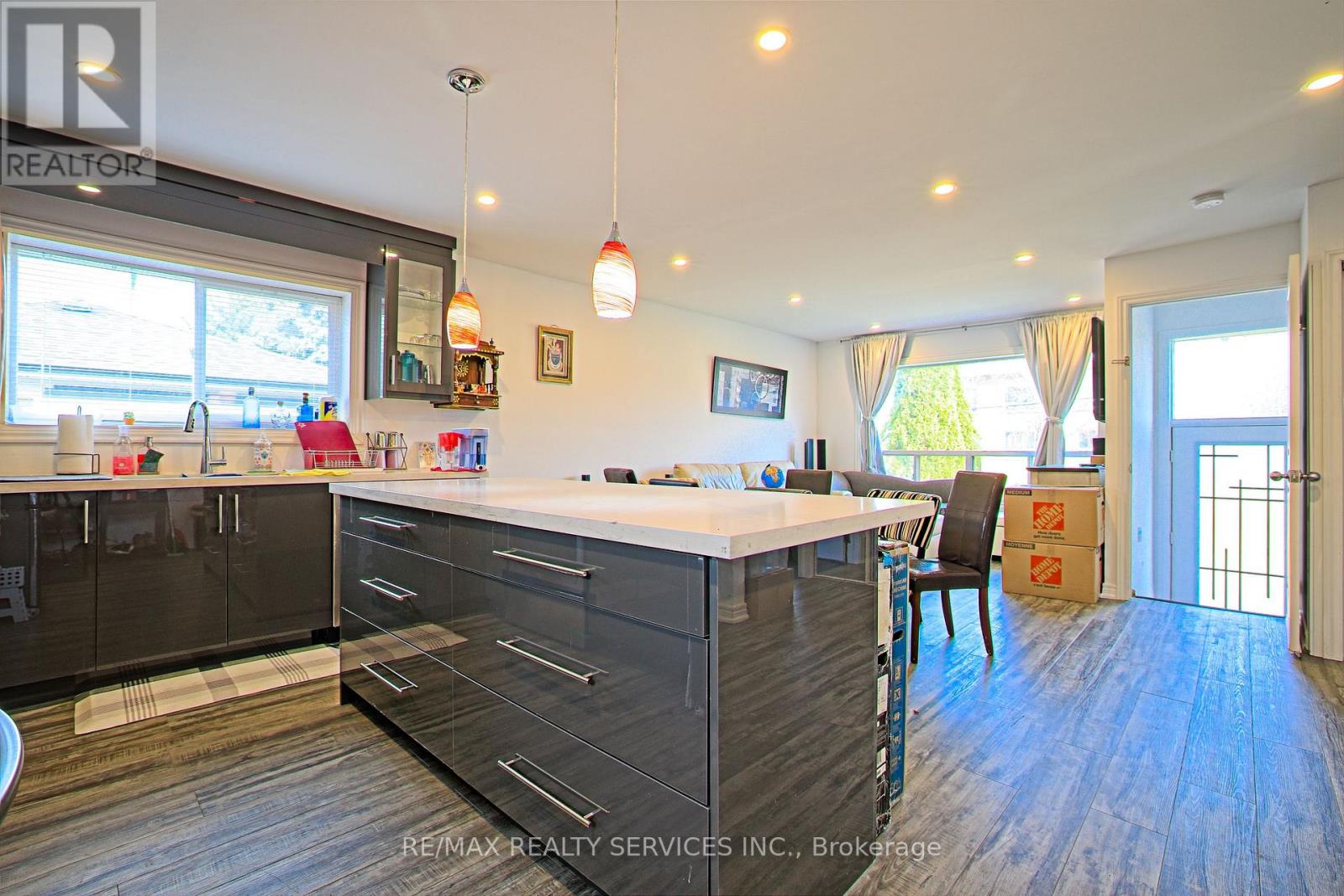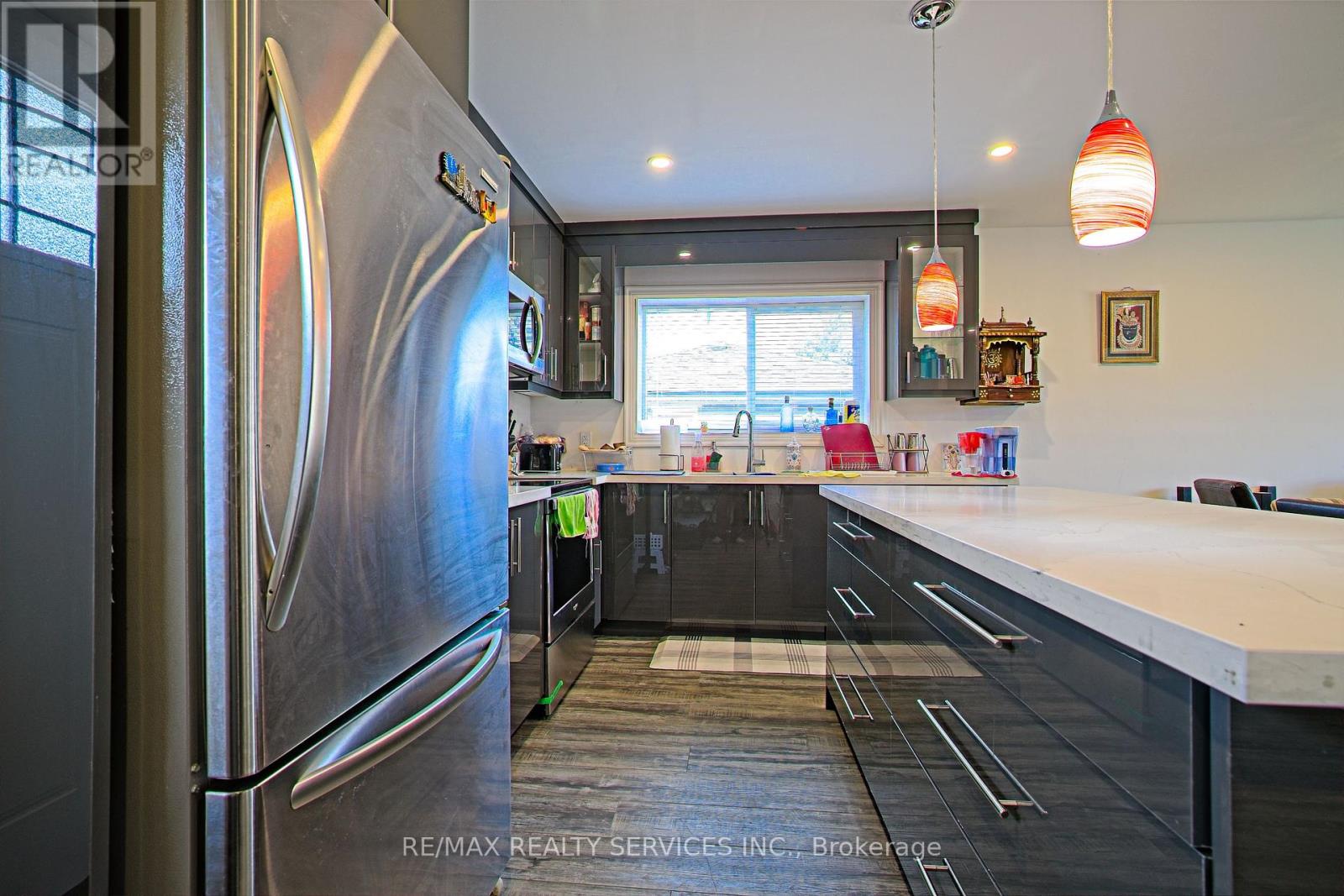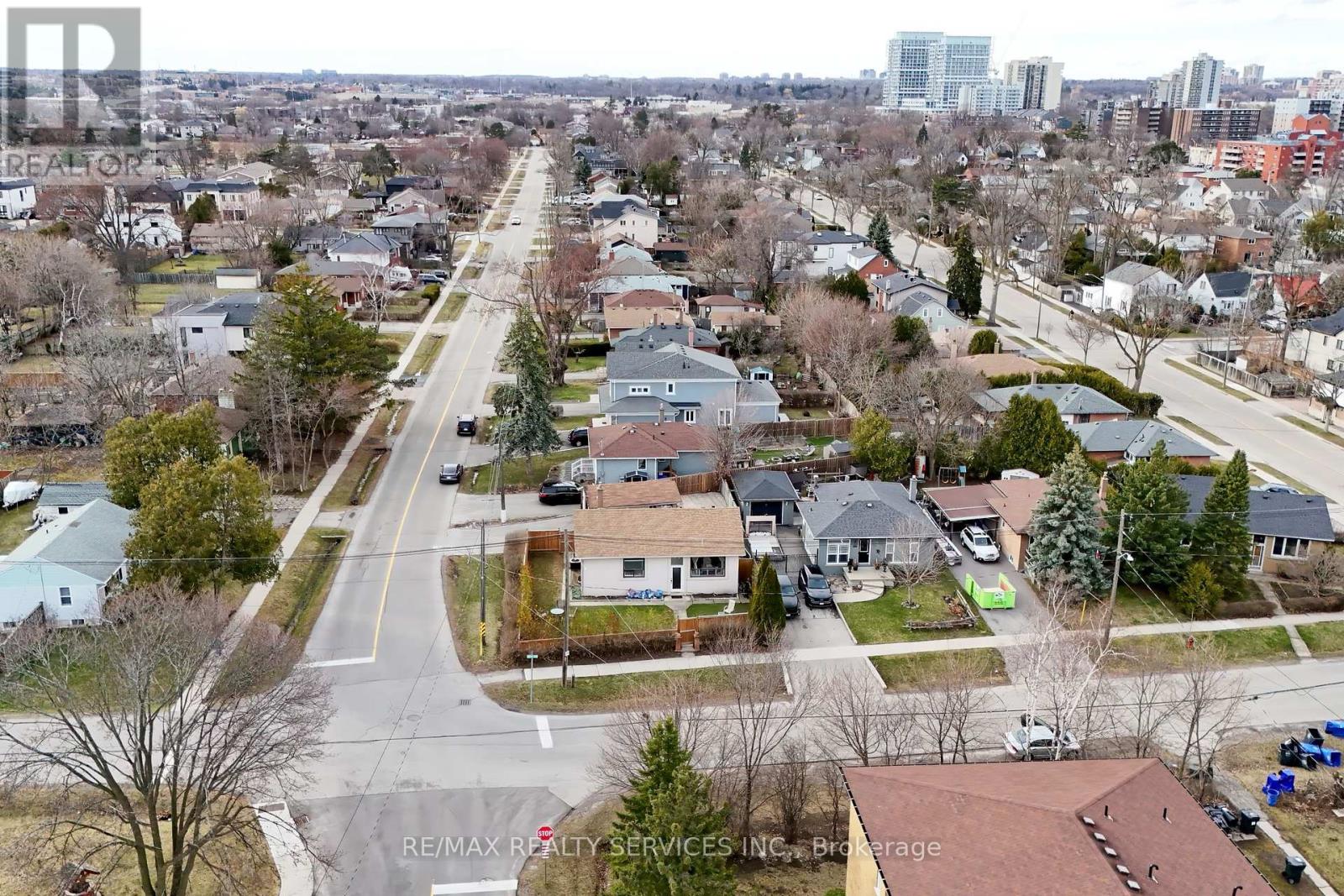4 Bedroom
3 Bathroom
700 - 1100 sqft
Bungalow
Central Air Conditioning
Forced Air
$1,168,800
Fully renovated detached bungalow on a spacious pie-shaped corner lot in Oakville, offering huge rental potential with a finished basement apartment. The open-concept main floor features a bright living and dining area with a picture window and a modern kitchen with a center island and stainless steel appliances. The primary bedroom includes a walk-in closet, a three-piece ensuite, and a large window. The second bedroom also has a closet and a window for natural light. The basement apartment is perfect for rental income or extended family living. It includes two bedrooms, a full kitchen, a media room, and a three-piece bathroom, providing a complete living space with privacy. Recent upgrades include a newer kitchen, updated bathrooms, scratchproof flooring, pot lights, newer insulation, furnace, air conditioning, and a high-efficiency tankless water heater. Located in a prime neighborhood, this home is close to a hospital, library, park, public transit, and schools, making it a great choice for families and investors. With a huge backyard and incredible income potential, this move-in-ready home is a fantastic opportunity. ** Photos coming soon! (id:41954)
Property Details
|
MLS® Number
|
W12054520 |
|
Property Type
|
Single Family |
|
Community Name
|
1002 - CO Central |
|
Amenities Near By
|
Hospital, Park, Place Of Worship, Public Transit, Schools |
|
Features
|
Carpet Free |
|
Parking Space Total
|
5 |
Building
|
Bathroom Total
|
3 |
|
Bedrooms Above Ground
|
2 |
|
Bedrooms Below Ground
|
2 |
|
Bedrooms Total
|
4 |
|
Architectural Style
|
Bungalow |
|
Basement Features
|
Apartment In Basement, Separate Entrance |
|
Basement Type
|
N/a |
|
Construction Style Attachment
|
Detached |
|
Cooling Type
|
Central Air Conditioning |
|
Exterior Finish
|
Stucco |
|
Heating Fuel
|
Natural Gas |
|
Heating Type
|
Forced Air |
|
Stories Total
|
1 |
|
Size Interior
|
700 - 1100 Sqft |
|
Type
|
House |
|
Utility Water
|
Municipal Water |
Parking
Land
|
Acreage
|
No |
|
Land Amenities
|
Hospital, Park, Place Of Worship, Public Transit, Schools |
|
Sewer
|
Sanitary Sewer |
|
Size Depth
|
83 Ft |
|
Size Frontage
|
58 Ft |
|
Size Irregular
|
58 X 83 Ft |
|
Size Total Text
|
58 X 83 Ft |
Rooms
| Level |
Type |
Length |
Width |
Dimensions |
|
Basement |
Media |
3.81 m |
3.17 m |
3.81 m x 3.17 m |
|
Basement |
Kitchen |
4.04 m |
3.35 m |
4.04 m x 3.35 m |
|
Basement |
Bedroom |
3.68 m |
3.81 m |
3.68 m x 3.81 m |
|
Basement |
Bedroom |
3.81 m |
3.23 m |
3.81 m x 3.23 m |
|
Main Level |
Living Room |
6.91 m |
3.66 m |
6.91 m x 3.66 m |
|
Main Level |
Dining Room |
6.91 m |
3.66 m |
6.91 m x 3.66 m |
|
Main Level |
Kitchen |
4.04 m |
3.35 m |
4.04 m x 3.35 m |
|
Main Level |
Primary Bedroom |
4.06 m |
3.96 m |
4.06 m x 3.96 m |
|
Main Level |
Bedroom 2 |
4.57 m |
3.81 m |
4.57 m x 3.81 m |
https://www.realtor.ca/real-estate/28103363/191-deane-avenue-oakville-1002-co-central-1002-co-central










































