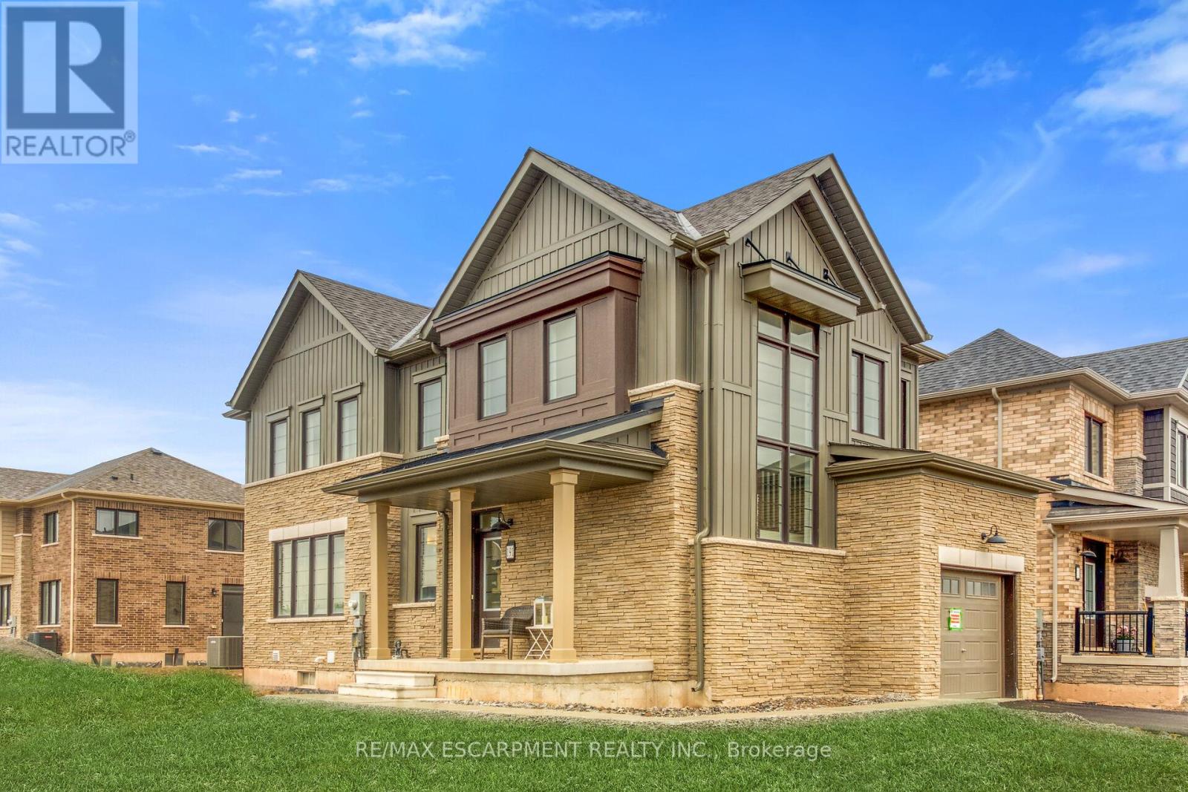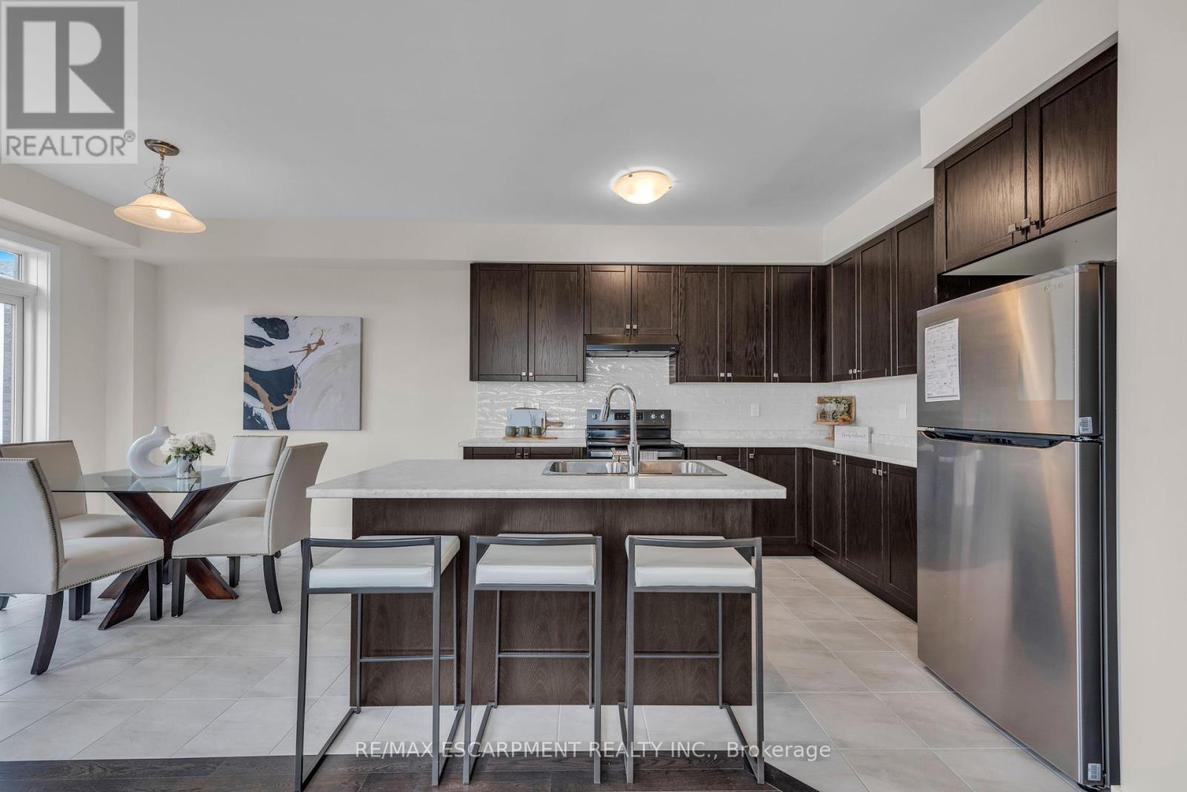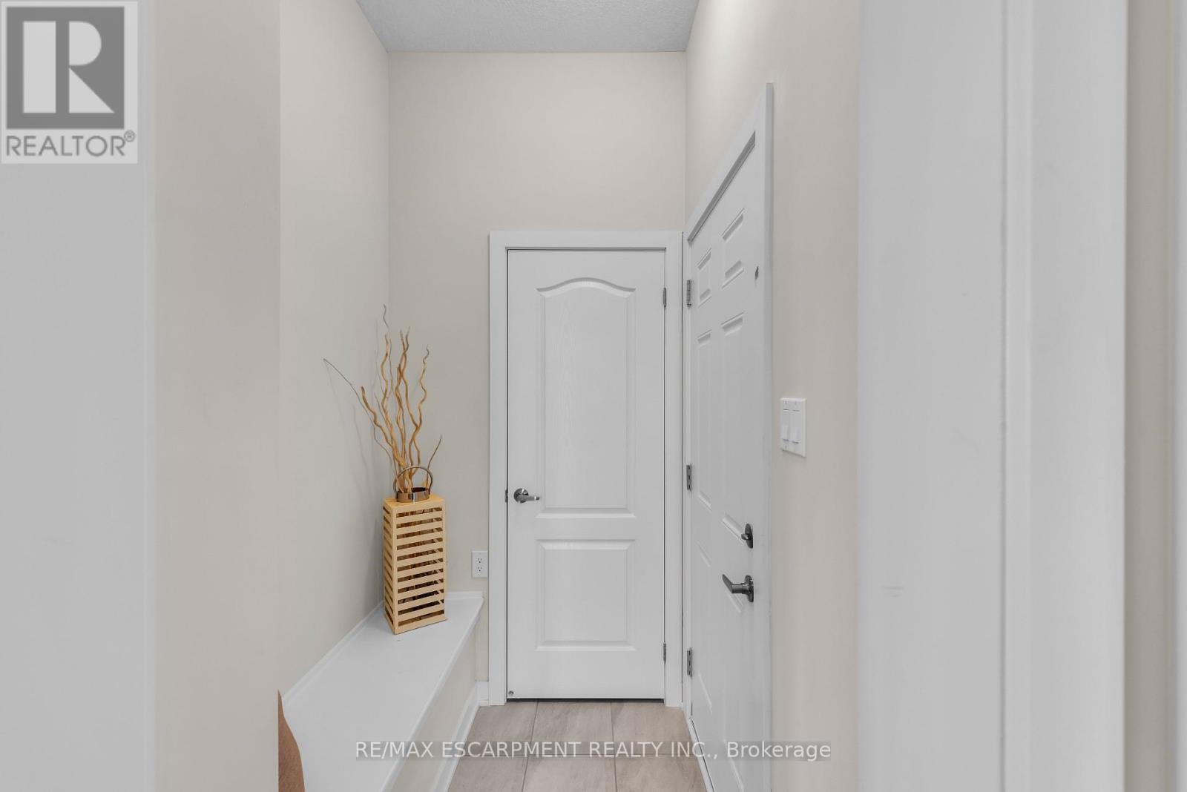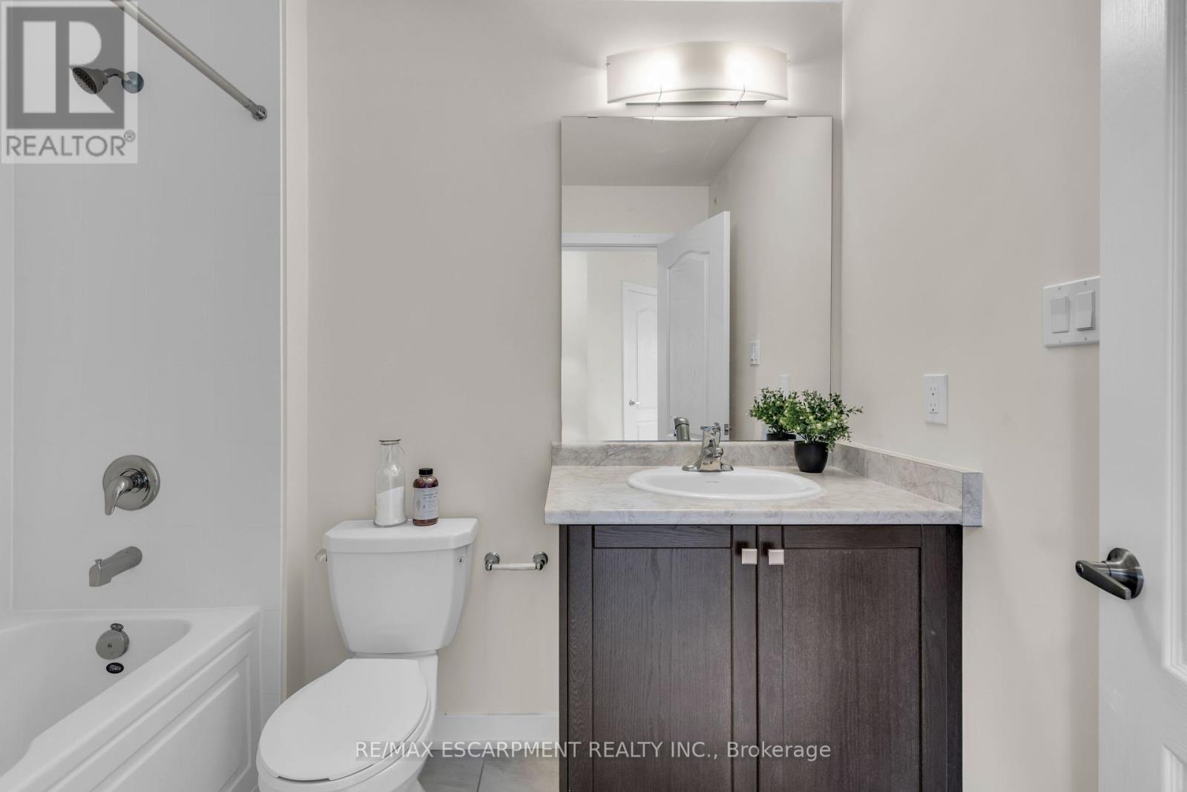3 Bedroom
3 Bathroom
Central Air Conditioning, Air Exchanger
Forced Air
$769,900
Welcome to this brand new executive two storey home on a premium corner lot! Located in the thriving Empire Canals community in Dain City - a short walk to the Welland Canal. This 1,541 square foot home is less than one year new and features beautiful finishes throughout including oak stairs and hardwood floors. The open concept main floor is flooded with natural light, boasting large windows throughout. Large kitchen and island with a breakfast bar is perfect for entertaining guests (appliances included!). Taking the oak staircase upstairs youll find three large bedrooms including the primary retreat with a huge walk-in closet and ensuite bathroom. 4-piece bathroom and laundry also on the 2nd floor. The unfinished basement with a roughed in bathroom is perfect to add over 600 additional square feet to the home. Invest in this amazing up and coming neighbourhood with close proximity to walking trails, hospital, schools, shopping, and Highway 406! List price INCLUDES HST! (id:41954)
Property Details
|
MLS® Number
|
X8477518 |
|
Property Type
|
Single Family |
|
Amenities Near By
|
Hospital, Park, Place Of Worship, Schools |
|
Features
|
Sump Pump |
|
Parking Space Total
|
3 |
Building
|
Bathroom Total
|
3 |
|
Bedrooms Above Ground
|
3 |
|
Bedrooms Total
|
3 |
|
Appliances
|
Dryer, Range, Refrigerator, Stove, Washer |
|
Basement Development
|
Unfinished |
|
Basement Type
|
N/a (unfinished) |
|
Construction Style Attachment
|
Detached |
|
Cooling Type
|
Central Air Conditioning, Air Exchanger |
|
Exterior Finish
|
Stone, Vinyl Siding |
|
Foundation Type
|
Poured Concrete |
|
Half Bath Total
|
1 |
|
Heating Fuel
|
Natural Gas |
|
Heating Type
|
Forced Air |
|
Stories Total
|
2 |
|
Type
|
House |
|
Utility Water
|
Municipal Water |
Parking
Land
|
Acreage
|
No |
|
Land Amenities
|
Hospital, Park, Place Of Worship, Schools |
|
Sewer
|
Sanitary Sewer |
|
Size Depth
|
97 Ft ,6 In |
|
Size Frontage
|
46 Ft ,11 In |
|
Size Irregular
|
46.95 X 97.56 Ft ; Irregular |
|
Size Total Text
|
46.95 X 97.56 Ft ; Irregular|under 1/2 Acre |
|
Surface Water
|
River/stream |
|
Zoning Description
|
R |
Rooms
| Level |
Type |
Length |
Width |
Dimensions |
|
Second Level |
Primary Bedroom |
3.96 m |
4.09 m |
3.96 m x 4.09 m |
|
Second Level |
Bedroom |
3.17 m |
3.02 m |
3.17 m x 3.02 m |
|
Second Level |
Bedroom |
3.53 m |
3.1 m |
3.53 m x 3.1 m |
|
Second Level |
Laundry Room |
1.78 m |
1.52 m |
1.78 m x 1.52 m |
|
Second Level |
Bathroom |
|
|
Measurements not available |
|
Main Level |
Kitchen |
3.33 m |
2.97 m |
3.33 m x 2.97 m |
|
Main Level |
Dining Room |
3.07 m |
2.67 m |
3.07 m x 2.67 m |
|
Main Level |
Living Room |
5.31 m |
3.33 m |
5.31 m x 3.33 m |
|
Main Level |
Foyer |
2.01 m |
2.87 m |
2.01 m x 2.87 m |
|
Main Level |
Bathroom |
|
|
Measurements not available |
https://www.realtor.ca/real-estate/27089751/191-aviron-crescent-welland









































