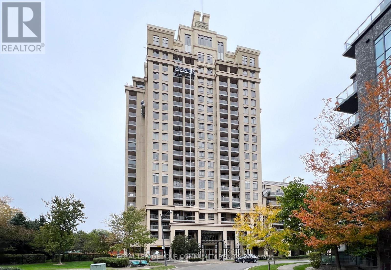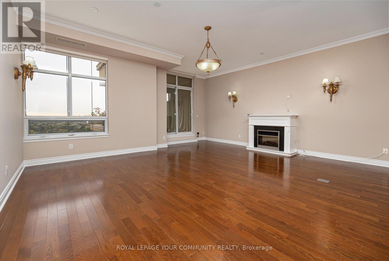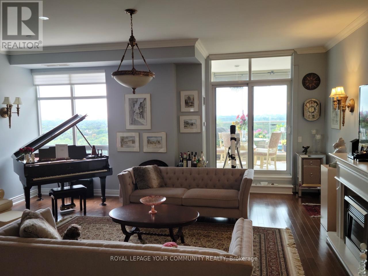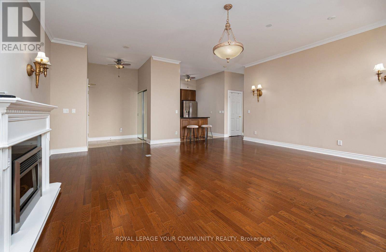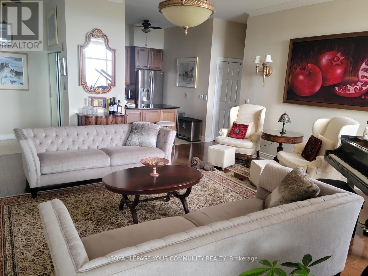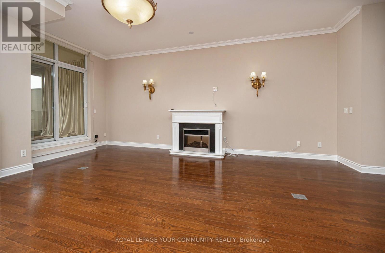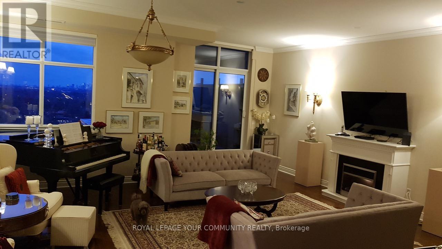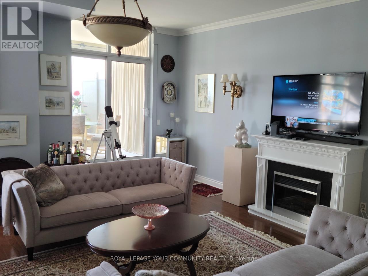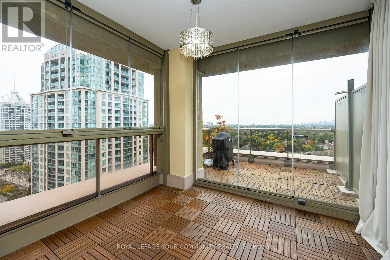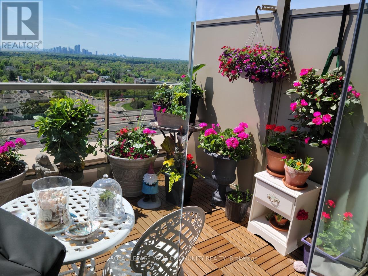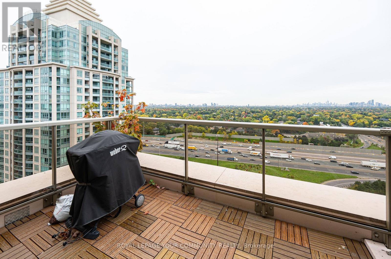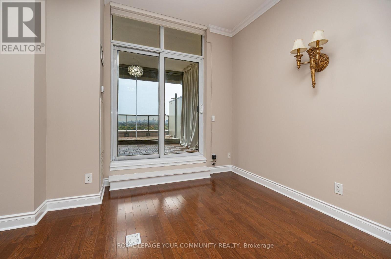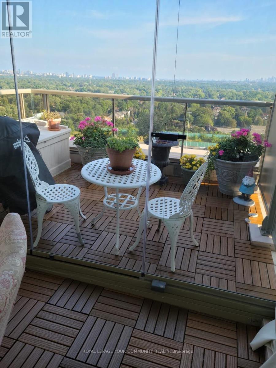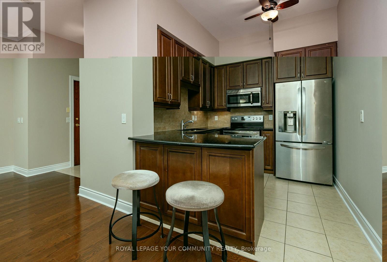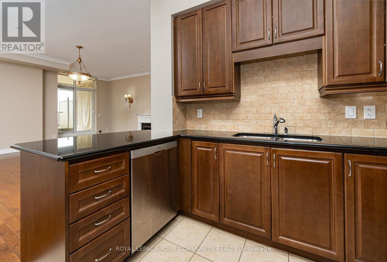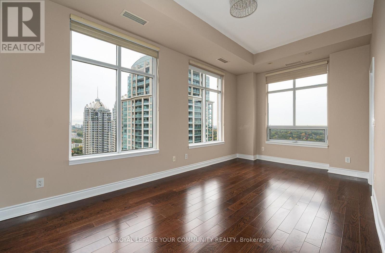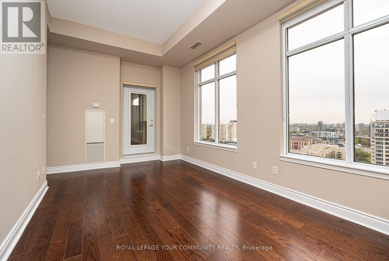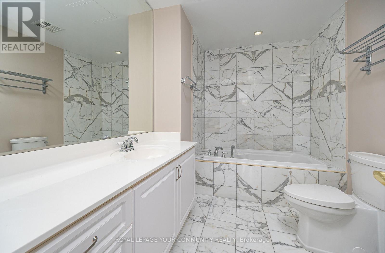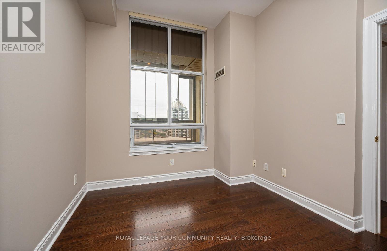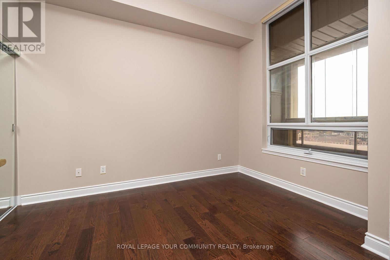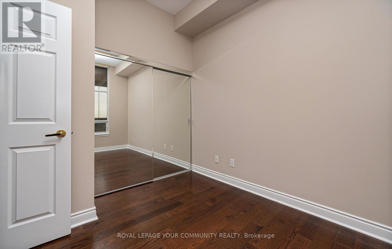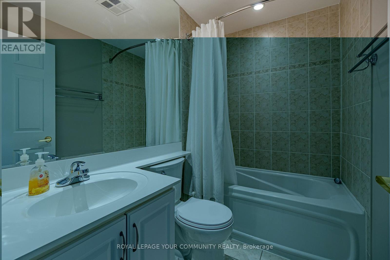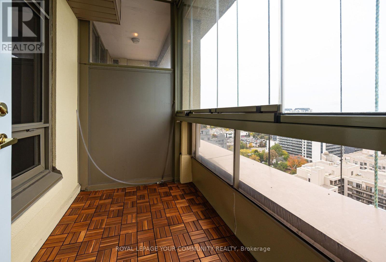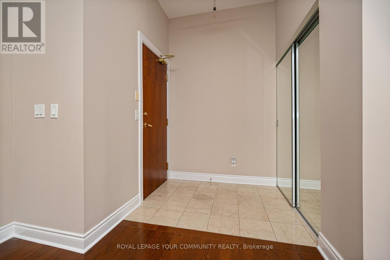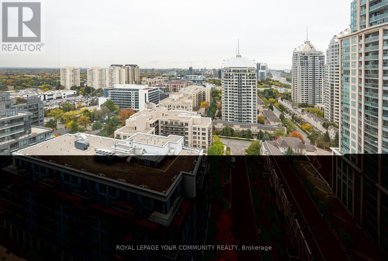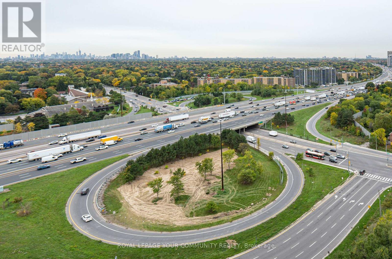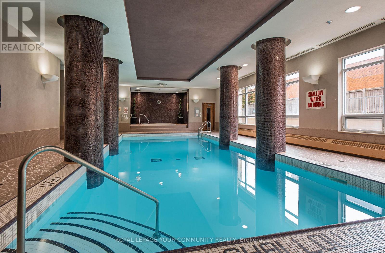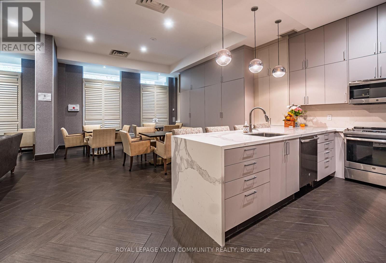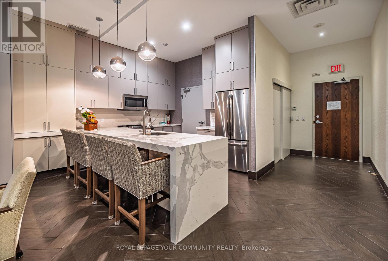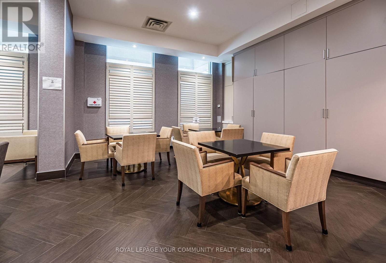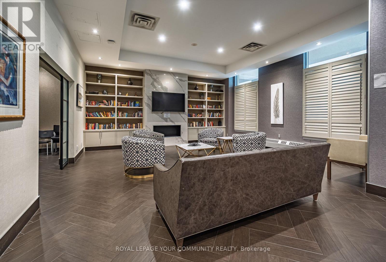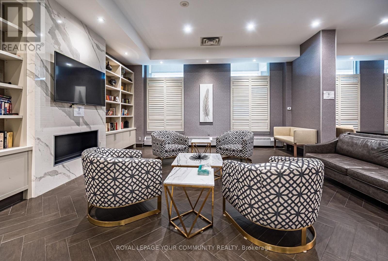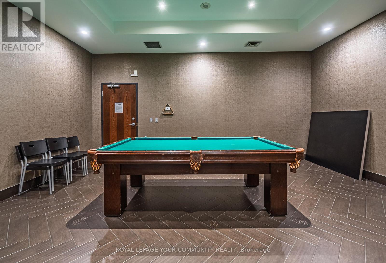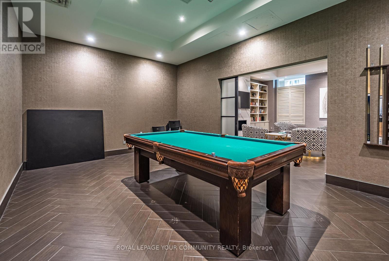1906 - 18 Kenaston Gardens Toronto (Bayview Village), Ontario M2K 3C7
$1,108,888Maintenance, Heat, Water, Insurance, Parking
$1,394.82 Monthly
Maintenance, Heat, Water, Insurance, Parking
$1,394.82 MonthlyWelcome to Suite 1906 at The Rockefeller, spacious and stylish south facing Lower Penthouse home in the heart of Bayview Village. Steps to the Bayview subway, Bayview Village shopping centre and highway 401, light fills every room with stunning unobstructed views of the Toronto skyline and lake Ontario. Two Lumon enclosed balconies extend the living area to close to 1500sq' creating a perfect three-season space for entertaining with the open concept combined living and dining room areas and the included electric weber bbq. The upgraded kitchen features stainless steel appliances including a Bosch dishwasher lg fridge and Frigidaire microwave along with custom glide shelves and smart cupboard orgainizers. Upgraded with Bosch ventless washer-dryer that's safe and energy-efficient. The primary bedroom has a four-piece ensuite with a deep Jacuzzi tub. 10' ceilings throughout enhance the sense of space and light and every closet has been thoughtfully designed with customized storage and shelving. Two coveted adjacent parking spots on P1 close to the exit and a rare double locker (Area 7 #64). The Rockefeller offers premium amenities including an indoor pool sauna hot tub fully equipped gym and renovated party room, kitchen and billiards room. Experience comfort, elegance and unbeatable location. Book your showing today as this suite truly stands out. (id:41954)
Property Details
| MLS® Number | C12475457 |
| Property Type | Single Family |
| Community Name | Bayview Village |
| Amenities Near By | Hospital, Park, Public Transit, Schools |
| Community Features | Pet Restrictions |
| Features | Balcony, Carpet Free |
| Parking Space Total | 2 |
| Pool Type | Indoor Pool |
| View Type | View |
Building
| Bathroom Total | 2 |
| Bedrooms Above Ground | 2 |
| Bedrooms Total | 2 |
| Amenities | Party Room, Sauna, Visitor Parking, Exercise Centre, Security/concierge, Fireplace(s), Storage - Locker |
| Appliances | Blinds, Microwave, Stove, Washer, Window Coverings, Refrigerator |
| Cooling Type | Central Air Conditioning |
| Exterior Finish | Concrete |
| Fireplace Present | Yes |
| Fireplace Total | 1 |
| Flooring Type | Tile, Hardwood |
| Size Interior | 1000 - 1199 Sqft |
| Type | Apartment |
Parking
| Underground | |
| Garage |
Land
| Acreage | No |
| Land Amenities | Hospital, Park, Public Transit, Schools |
Rooms
| Level | Type | Length | Width | Dimensions |
|---|---|---|---|---|
| Main Level | Foyer | 1.82 m | 1.38 m | 1.82 m x 1.38 m |
| Main Level | Living Room | 6.47 m | 3 m | 6.47 m x 3 m |
| Main Level | Dining Room | 5.59 m | 3.1 m | 5.59 m x 3.1 m |
| Main Level | Kitchen | 3 m | 2.56 m | 3 m x 2.56 m |
| Main Level | Primary Bedroom | 5.8 m | 3.92 m | 5.8 m x 3.92 m |
| Main Level | Bedroom 2 | 3.55 m | 2.89 m | 3.55 m x 2.89 m |
| Main Level | Other | 3.1 m | 2.93 m | 3.1 m x 2.93 m |
| Main Level | Other | 2.62 m | 1.49 m | 2.62 m x 1.49 m |
Interested?
Contact us for more information
