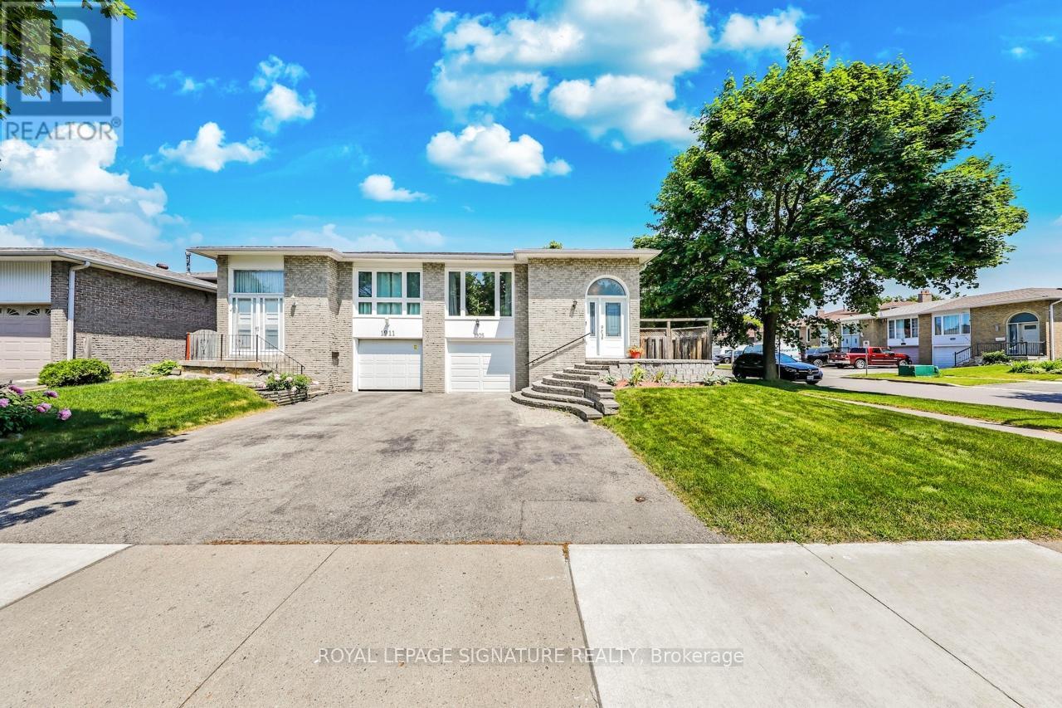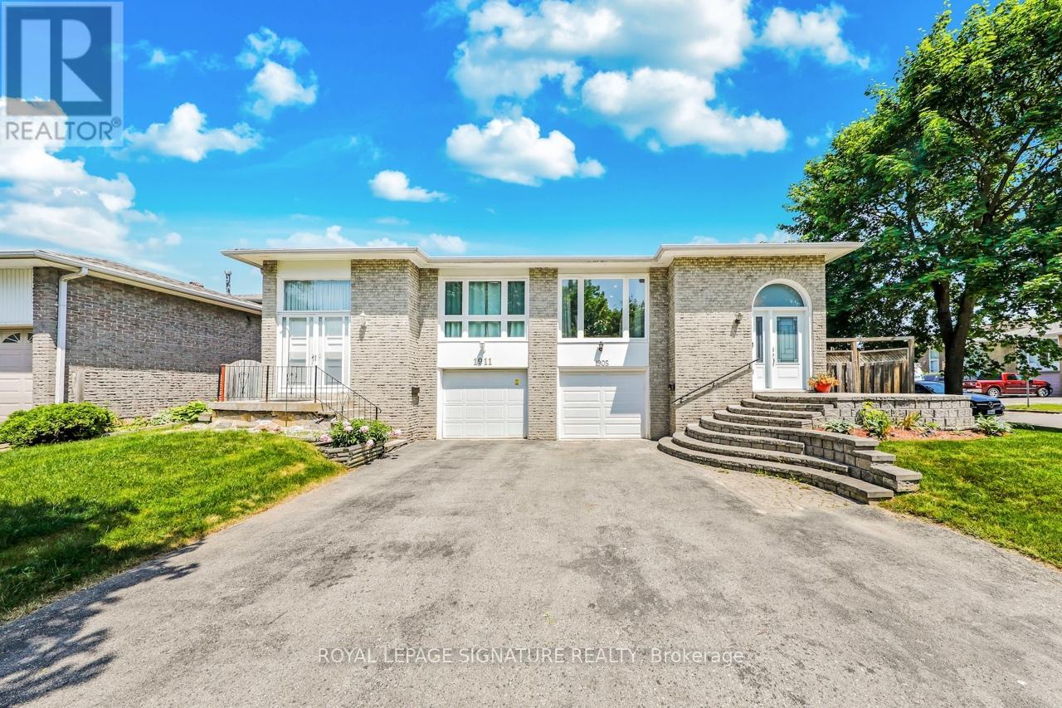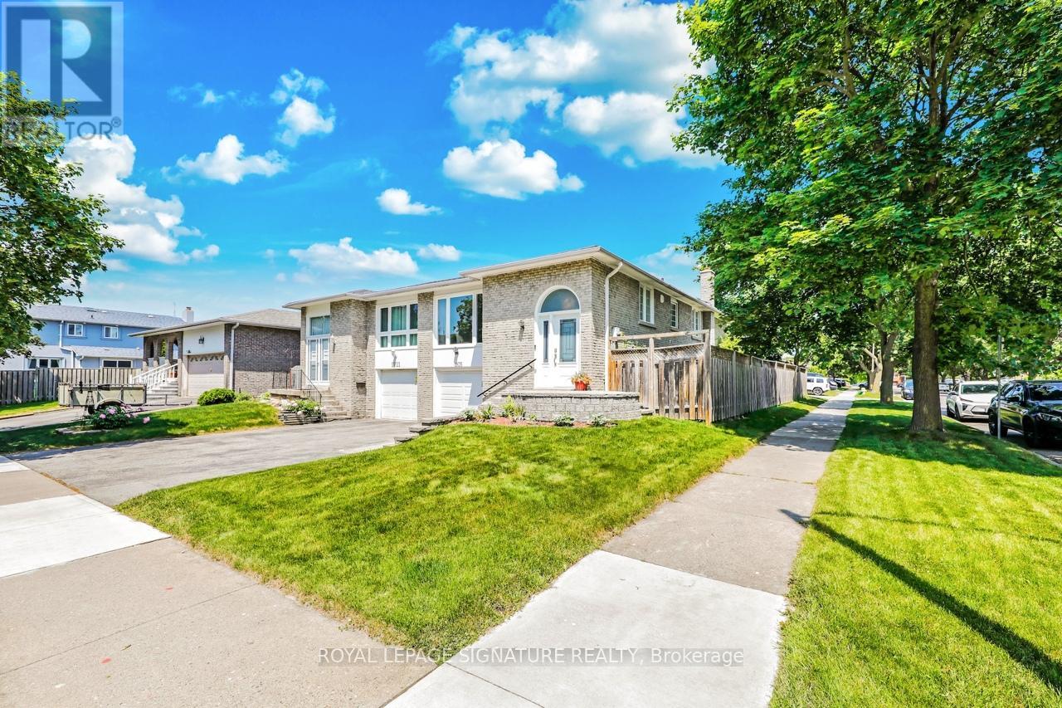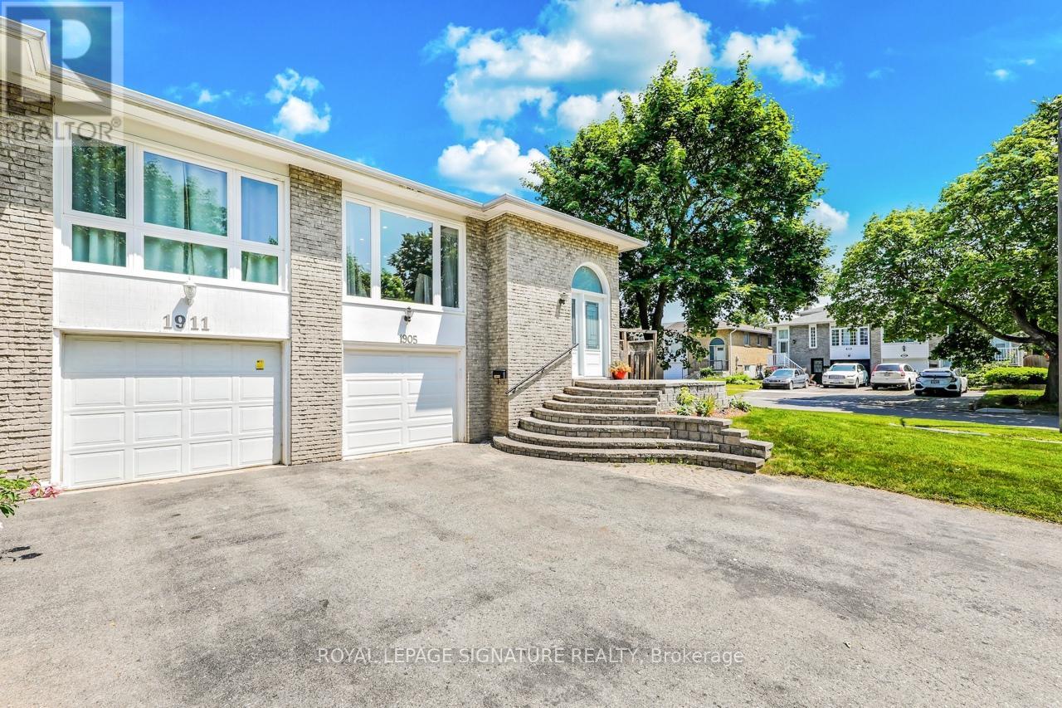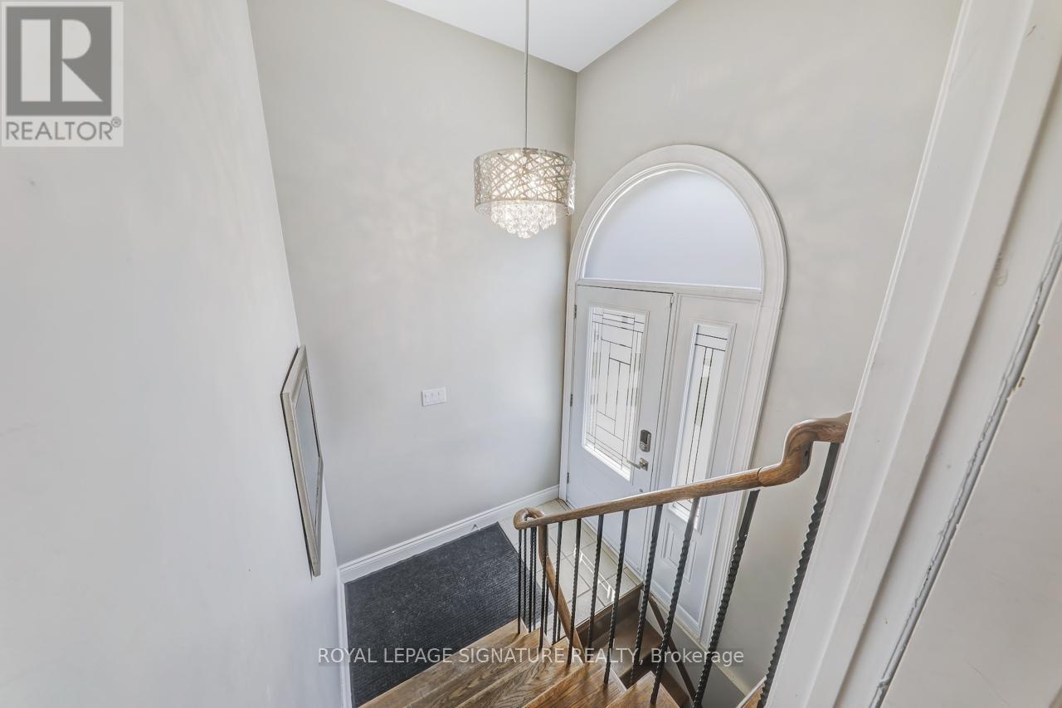3 Bedroom
2 Bathroom
1100 - 1500 sqft
Raised Bungalow
Fireplace
Central Air Conditioning
Forced Air
$919,000
Welcome to This Beautifully Maintained Raised Bungalow on a huge Corner Lot, Nestled in a Family-Friendly Neighbourhood! This Warm and Inviting 3+1 Bedroom Home Offers a Perfect Blend of Comfort, Style, and Functionality Ideal for Families, Downsizers, or Investors A like.Step Inside to Discover Gleaming Brazilian Hardwood Floors That Flow Seamlessly Throughout the Main Level, Creating a Bright and Cohesive Space. The Renovated Eat-In Kitchen, 2 large windows, Ample Counter Space, and Room to Enjoy Everyday Meals with Ease. The Open-Concept Living and Dining Area Boasts a Large Picture Window That Fills the Space with Natural Light Perfect for Hosting Guests or Relaxing with Family.Down the Hall, Youll Find Three Generously Sized Bedrooms, Including a Spacious Primary Suite Complete with Double Closets and Easy Access to the Beautifully Renovated 4-Piece Bathroom. 2ndBedroom features a beautiful walk out door to backyard oasis. But Thats Not All The Fully Finished Basement Offers Incredible Flexibility! Featuring Above-Grade Windows, a Cozy Fireplace, and Elegant French Doors, This Lower-Level Retreat Also Includes a Spacious Bedroom, a 3-Piece Bathroom, Direct Garage Access, and In-Law Suite Potential With a Kitchenette(Previously Installed Easily Converted Back!). Whether You Need a Separate Space for Extended Family, or a Private Home Office, the Options Are Endless.This Gem is Located Close to Schools, Parks, Shopping, and Transit This Is a Rare Opportunity You Dont Want to Miss. (id:41954)
Property Details
|
MLS® Number
|
E12231085 |
|
Property Type
|
Single Family |
|
Community Name
|
Liverpool |
|
Amenities Near By
|
Park, Public Transit, Schools |
|
Community Features
|
School Bus |
|
Equipment Type
|
Water Heater |
|
Features
|
Flat Site, In-law Suite |
|
Parking Space Total
|
4 |
|
Rental Equipment Type
|
Water Heater |
|
Structure
|
Patio(s), Porch, Shed |
Building
|
Bathroom Total
|
2 |
|
Bedrooms Above Ground
|
3 |
|
Bedrooms Total
|
3 |
|
Age
|
31 To 50 Years |
|
Amenities
|
Fireplace(s) |
|
Appliances
|
Central Vacuum |
|
Architectural Style
|
Raised Bungalow |
|
Basement Development
|
Finished |
|
Basement Type
|
N/a (finished) |
|
Construction Style Attachment
|
Semi-detached |
|
Cooling Type
|
Central Air Conditioning |
|
Exterior Finish
|
Brick |
|
Fireplace Present
|
Yes |
|
Fireplace Total
|
1 |
|
Flooring Type
|
Hardwood, Ceramic |
|
Foundation Type
|
Concrete |
|
Heating Fuel
|
Natural Gas |
|
Heating Type
|
Forced Air |
|
Stories Total
|
1 |
|
Size Interior
|
1100 - 1500 Sqft |
|
Type
|
House |
|
Utility Water
|
Municipal Water |
Parking
Land
|
Acreage
|
No |
|
Fence Type
|
Fully Fenced, Fenced Yard |
|
Land Amenities
|
Park, Public Transit, Schools |
|
Sewer
|
Sanitary Sewer |
|
Size Depth
|
104 Ft ,6 In |
|
Size Frontage
|
29 Ft ,3 In |
|
Size Irregular
|
29.3 X 104.5 Ft |
|
Size Total Text
|
29.3 X 104.5 Ft|under 1/2 Acre |
|
Zoning Description
|
Residential |
Rooms
| Level |
Type |
Length |
Width |
Dimensions |
|
Basement |
Bedroom 4 |
3.51 m |
3.06 m |
3.51 m x 3.06 m |
|
Basement |
Recreational, Games Room |
8.4 m |
3.29 m |
8.4 m x 3.29 m |
|
Basement |
Laundry Room |
2.44 m |
2.13 m |
2.44 m x 2.13 m |
|
Main Level |
Kitchen |
5.63 m |
3.63 m |
5.63 m x 3.63 m |
|
Main Level |
Living Room |
7.21 m |
3.43 m |
7.21 m x 3.43 m |
|
Main Level |
Dining Room |
7.21 m |
|
7.21 m x Measurements not available |
|
Main Level |
Primary Bedroom |
4.3 m |
3.3 m |
4.3 m x 3.3 m |
|
Main Level |
Bedroom 2 |
3.63 m |
2.93 m |
3.63 m x 2.93 m |
|
Main Level |
Bedroom 3 |
3.12 m |
2.57 m |
3.12 m x 2.57 m |
Utilities
|
Cable
|
Available |
|
Electricity
|
Available |
|
Sewer
|
Available |
https://www.realtor.ca/real-estate/28490346/1905-rosefield-road-pickering-liverpool-liverpool
