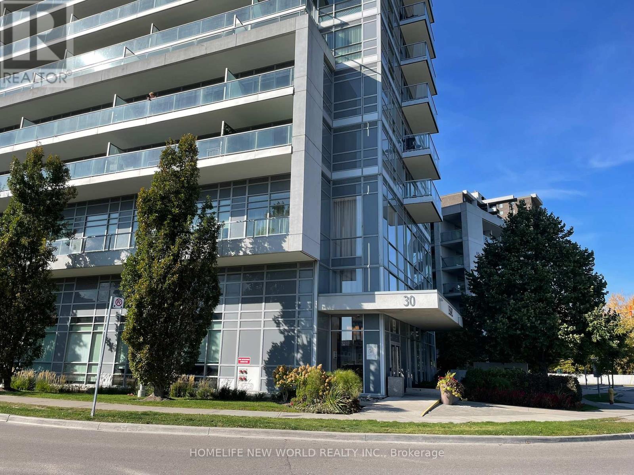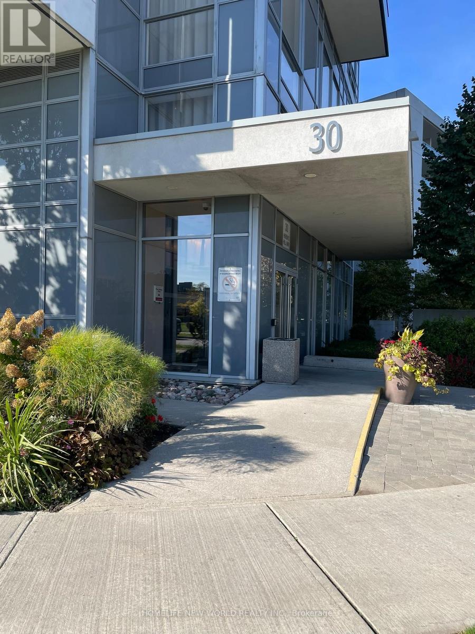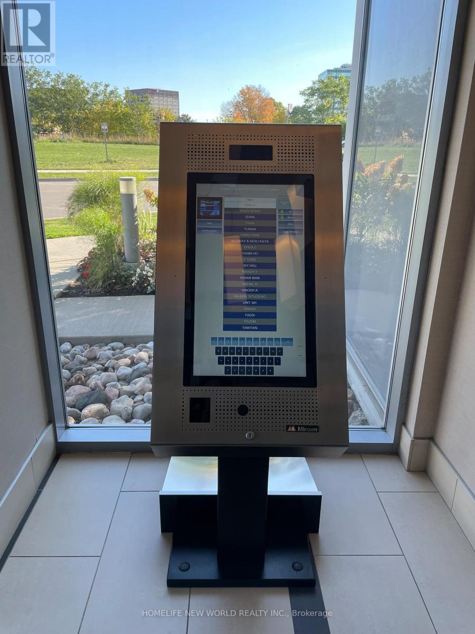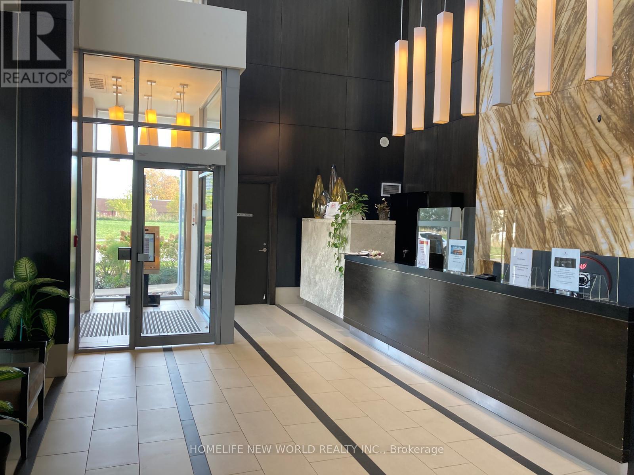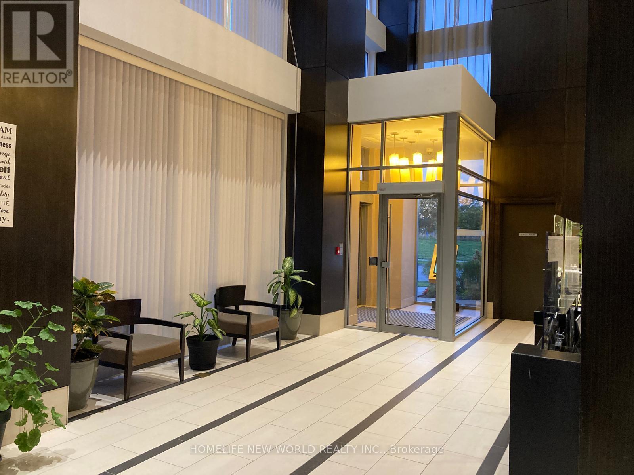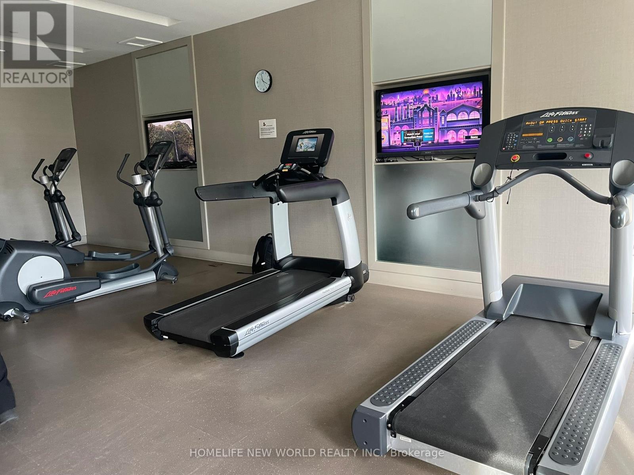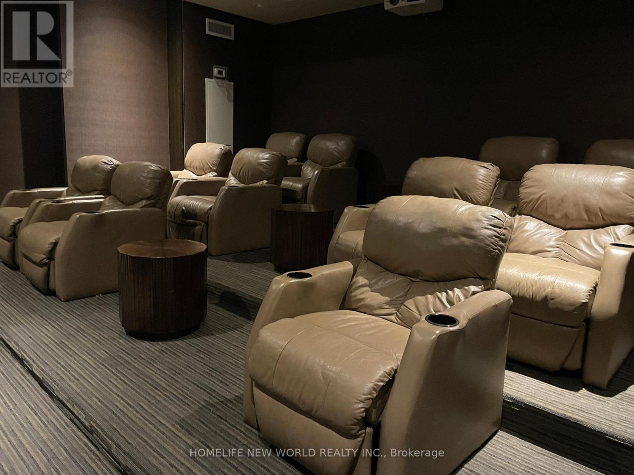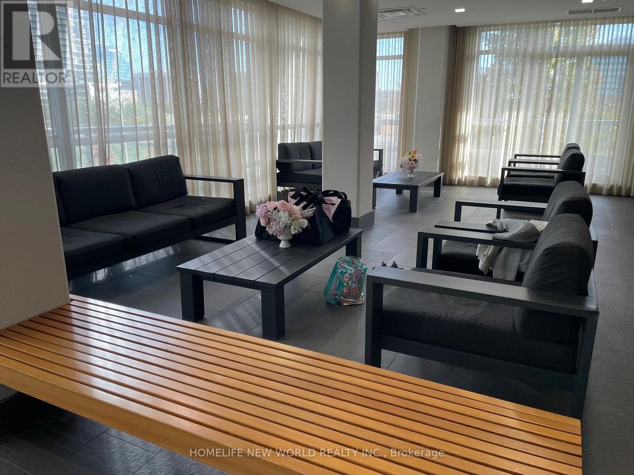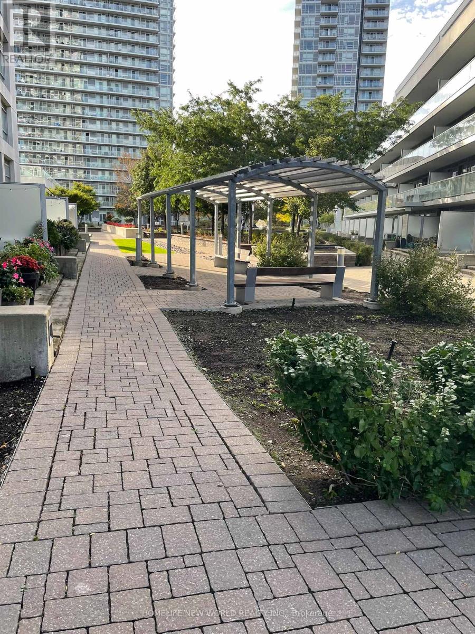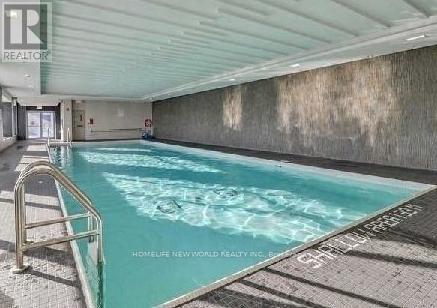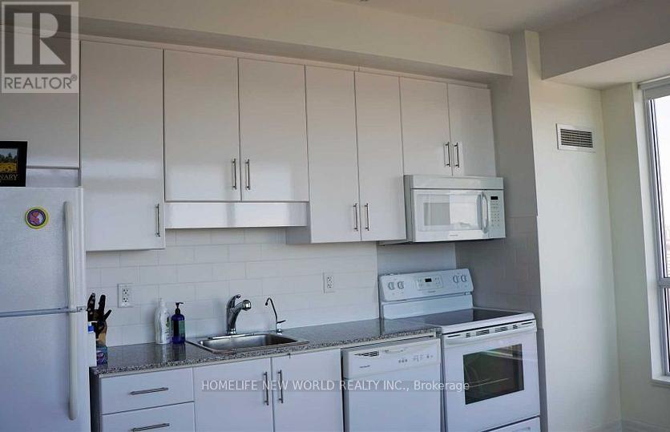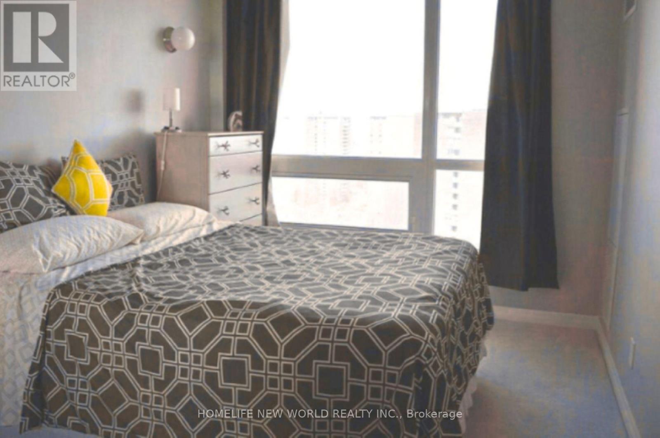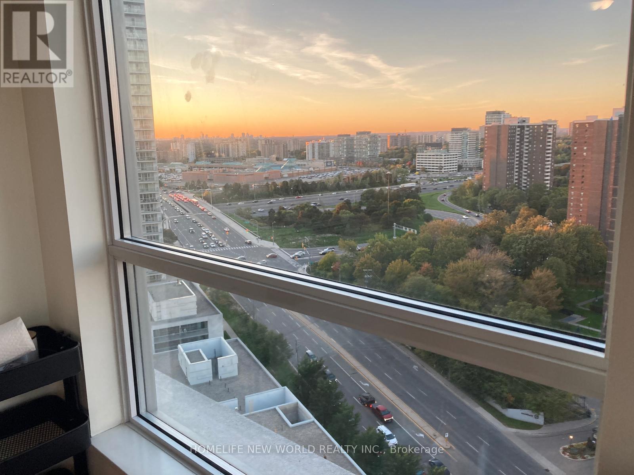1905 - 30 Heron's Hill Way Toronto (Henry Farm), Ontario M2J 0A7
$539,000Maintenance, Heat, Common Area Maintenance, Insurance, Water, Parking
$632.30 Monthly
Maintenance, Heat, Common Area Maintenance, Insurance, Water, Parking
$632.30 MonthlyThis Modern, Spacious 1+1 Well Maintained Corner Unit Situated In The Connecting Hub Of Toronto. Steps To TTC With Quick Access To Hwy 401 and DVP. Shuttle Bus To Fairview Mall. This Convenience Makes Your Daily Travel Easy. Hospital is 11 mins away. Shopping Center, Stores,Restaurant, Parks, Schools & Library Are Nearby, Creating A Perfect Urban Living Space. Huge Balcony With East Exposure Provides Breathtaking Views! 9' Ft Ceiling. Bright Living And Dining Room, Oversized Bedroom, Den Can Be Used As 2nd Bedroom. 24Hr Concierge/Security. Includes One Parking Space And One Locker. (id:41954)
Property Details
| MLS® Number | C12463600 |
| Property Type | Single Family |
| Community Name | Henry Farm |
| Amenities Near By | Hospital, Public Transit, Schools |
| Community Features | Pet Restrictions, Community Centre |
| Features | Balcony |
| Parking Space Total | 1 |
| Pool Type | Indoor Pool |
| View Type | View |
Building
| Bathroom Total | 1 |
| Bedrooms Above Ground | 1 |
| Bedrooms Below Ground | 1 |
| Bedrooms Total | 2 |
| Age | 11 To 15 Years |
| Amenities | Security/concierge, Exercise Centre, Party Room, Visitor Parking, Storage - Locker |
| Cooling Type | Central Air Conditioning |
| Exterior Finish | Concrete |
| Flooring Type | Laminate |
| Heating Fuel | Natural Gas |
| Heating Type | Forced Air |
| Size Interior | 600 - 699 Sqft |
| Type | Apartment |
Parking
| Underground | |
| Garage |
Land
| Acreage | No |
| Land Amenities | Hospital, Public Transit, Schools |
Rooms
| Level | Type | Length | Width | Dimensions |
|---|---|---|---|---|
| Main Level | Living Room | 5.05 m | 3.63 m | 5.05 m x 3.63 m |
| Main Level | Dining Room | 5.05 m | 3.63 m | 5.05 m x 3.63 m |
| Main Level | Kitchen | 5.05 m | 3.63 m | 5.05 m x 3.63 m |
| Main Level | Primary Bedroom | 3.55 m | 2.74 m | 3.55 m x 2.74 m |
| Main Level | Den | 2.13 m | 2.01 m | 2.13 m x 2.01 m |
https://www.realtor.ca/real-estate/28992143/1905-30-herons-hill-way-toronto-henry-farm-henry-farm
Interested?
Contact us for more information
