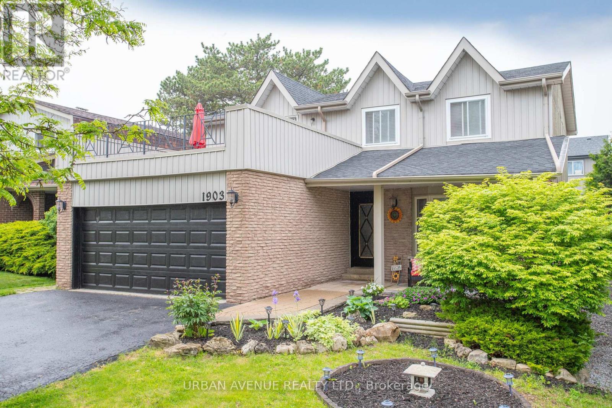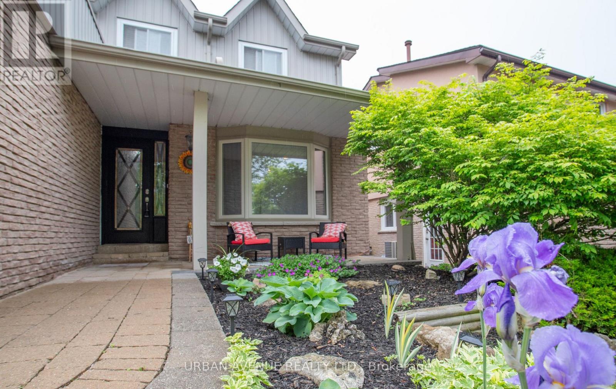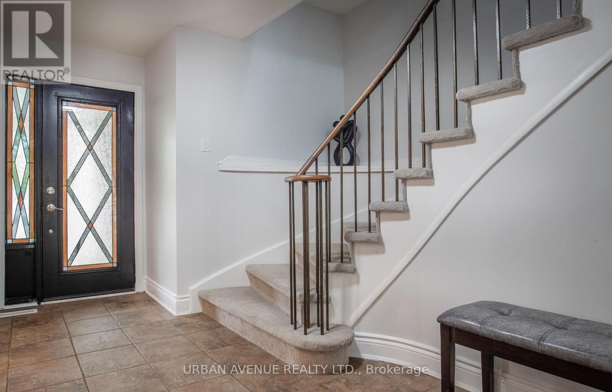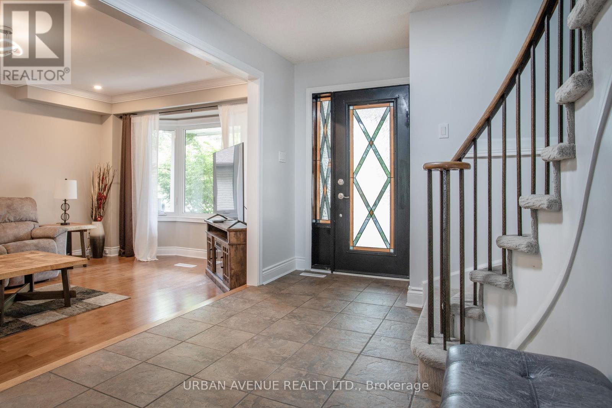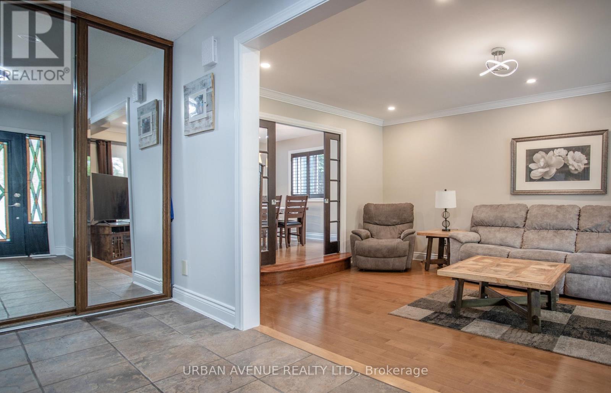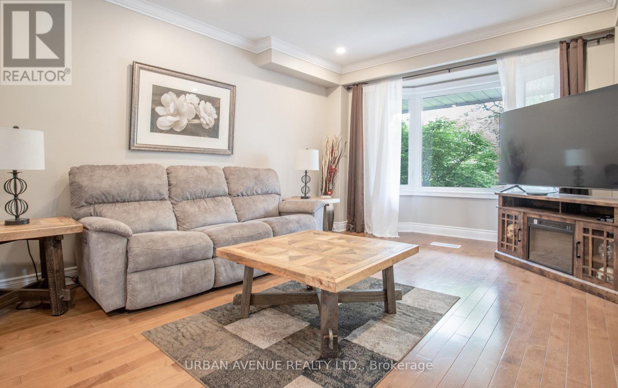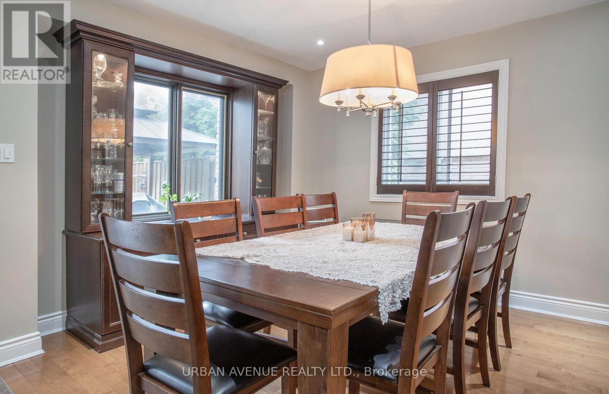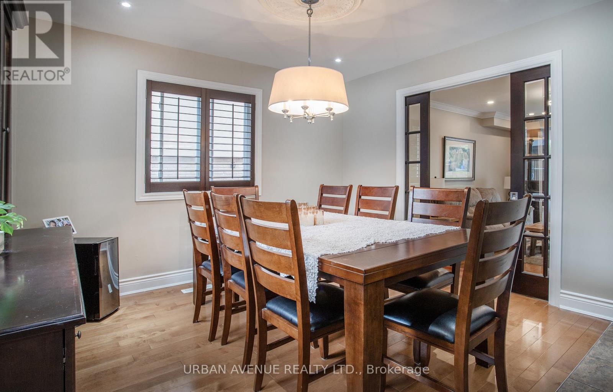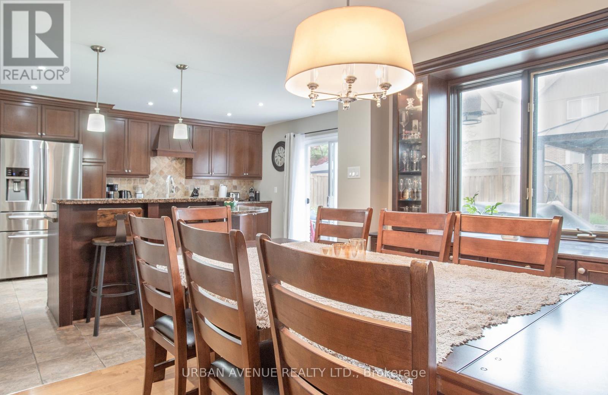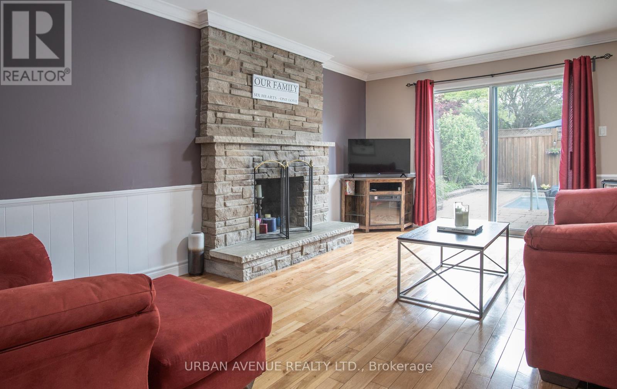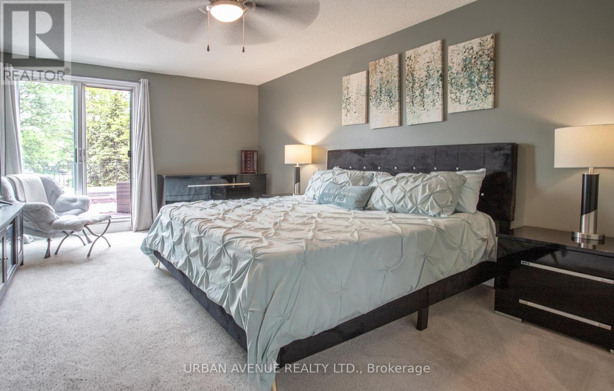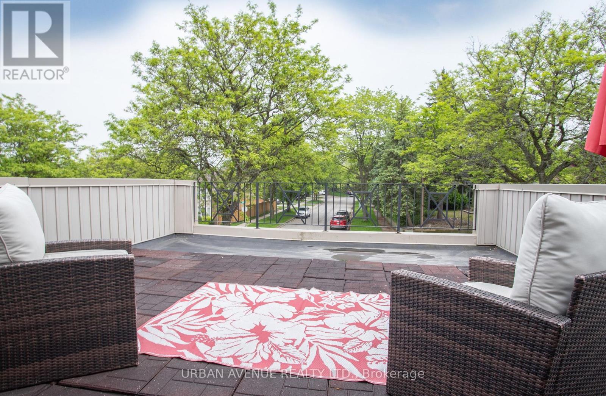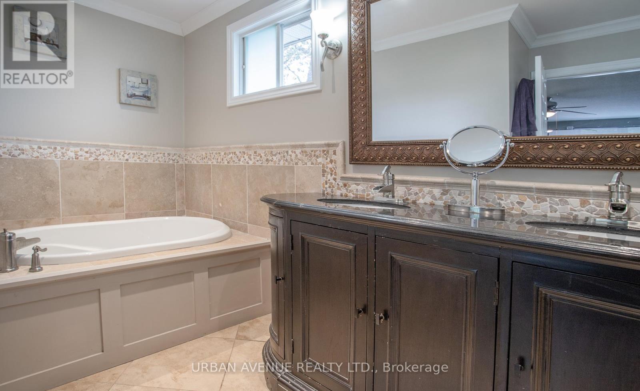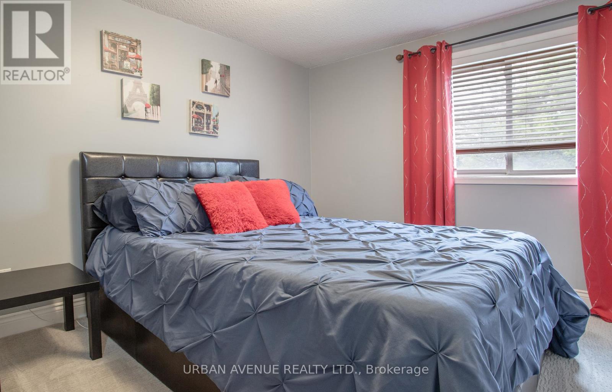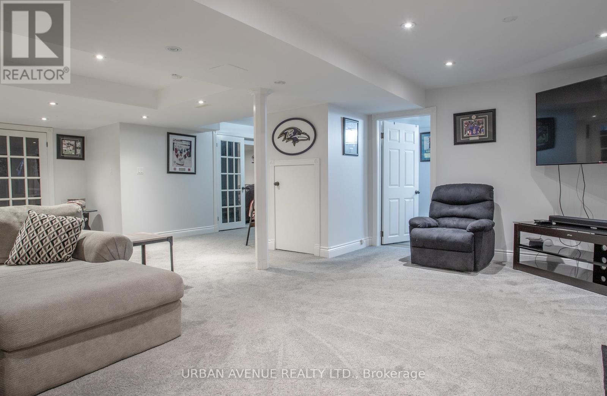5 Bedroom
4 Bathroom
2000 - 2500 sqft
Fireplace
Inground Pool
Central Air Conditioning
Forced Air
$1,294,900
Welcome to 1903 New Street, don't miss this beautiful Amberlea home. This large 4 bedroom home features a beautiful open concept finished basement, plus in inviting back yard with an pool. Step into a private backyard oasis featuring a landscaped yard, an inviting heated inground pool, and 2-year-old cabana that is perfect space for summer entertaining. The updated kitchen offers plenty of counter and cabinet space, a breakfast bar and granite countertops. The main floor family room has a fireplace and hardwood flooring. The Dining room and Living rooms each have hardwood flooring. Main floor laundry room with access to the garage. Plenty of pot lighting, this home is warm and inviting and offers a great floorplan. The lower level features an open design, plus a family area with an electric fireplace, a 4pc bathroom and a bedroom/office. The main bedroom has a walkout to a large balcony, above the garage. (id:41954)
Property Details
|
MLS® Number
|
E12203181 |
|
Property Type
|
Single Family |
|
Community Name
|
Amberlea |
|
Parking Space Total
|
6 |
|
Pool Type
|
Inground Pool |
Building
|
Bathroom Total
|
4 |
|
Bedrooms Above Ground
|
4 |
|
Bedrooms Below Ground
|
1 |
|
Bedrooms Total
|
5 |
|
Amenities
|
Fireplace(s) |
|
Appliances
|
Water Softener, Dishwasher, Dryer, Garage Door Opener, Microwave, Stove, Washer, Window Coverings, Refrigerator |
|
Basement Development
|
Finished |
|
Basement Type
|
N/a (finished) |
|
Construction Style Attachment
|
Detached |
|
Cooling Type
|
Central Air Conditioning |
|
Exterior Finish
|
Brick, Aluminum Siding |
|
Fireplace Present
|
Yes |
|
Fireplace Total
|
2 |
|
Flooring Type
|
Hardwood, Carpeted |
|
Foundation Type
|
Poured Concrete |
|
Half Bath Total
|
1 |
|
Heating Fuel
|
Natural Gas |
|
Heating Type
|
Forced Air |
|
Stories Total
|
2 |
|
Size Interior
|
2000 - 2500 Sqft |
|
Type
|
House |
|
Utility Water
|
Municipal Water |
Parking
Land
|
Acreage
|
No |
|
Sewer
|
Sanitary Sewer |
|
Size Depth
|
110 Ft |
|
Size Frontage
|
45 Ft ,7 In |
|
Size Irregular
|
45.6 X 110 Ft |
|
Size Total Text
|
45.6 X 110 Ft |
|
Zoning Description
|
Residential |
Rooms
| Level |
Type |
Length |
Width |
Dimensions |
|
Second Level |
Primary Bedroom |
5.5 m |
3.6 m |
5.5 m x 3.6 m |
|
Second Level |
Bedroom 2 |
4.2 m |
3 m |
4.2 m x 3 m |
|
Second Level |
Bedroom 3 |
4.2 m |
2.8 m |
4.2 m x 2.8 m |
|
Second Level |
Bedroom 4 |
3.6 m |
2.7 m |
3.6 m x 2.7 m |
|
Basement |
Bedroom 5 |
3.5 m |
5.6 m |
3.5 m x 5.6 m |
|
Basement |
Recreational, Games Room |
8.2 m |
6.9 m |
8.2 m x 6.9 m |
|
Main Level |
Kitchen |
4.8 m |
3.8 m |
4.8 m x 3.8 m |
|
Main Level |
Dining Room |
3.5 m |
3 m |
3.5 m x 3 m |
|
Main Level |
Living Room |
5.7 m |
3.5 m |
5.7 m x 3.5 m |
|
Main Level |
Family Room |
5.8 m |
3.4 m |
5.8 m x 3.4 m |
https://www.realtor.ca/real-estate/28431247/1903-new-street-pickering-amberlea-amberlea
