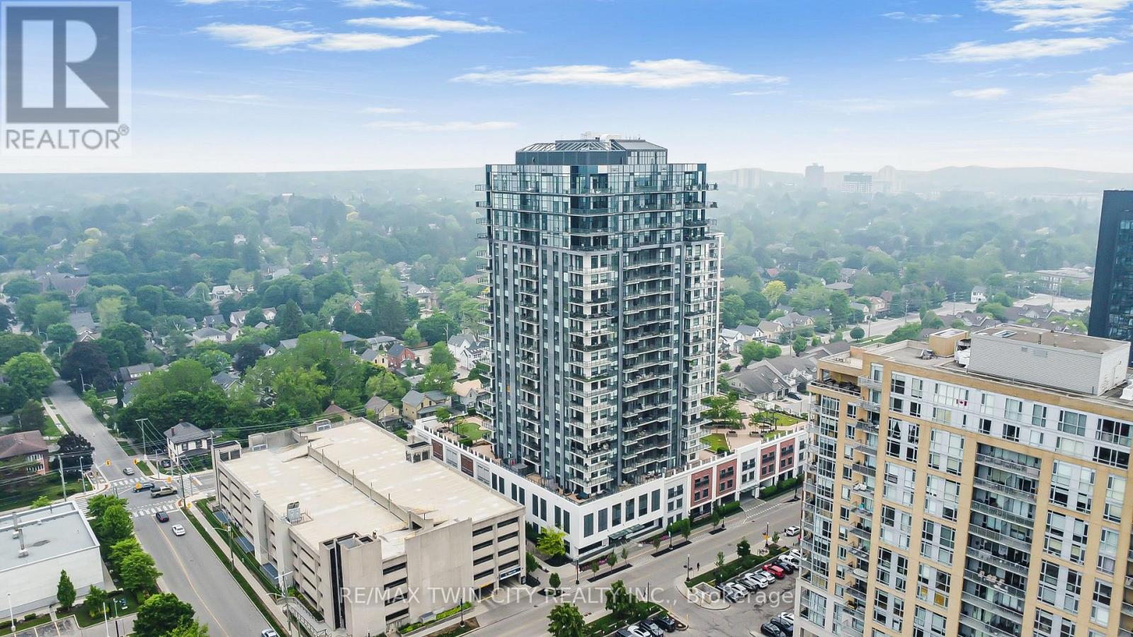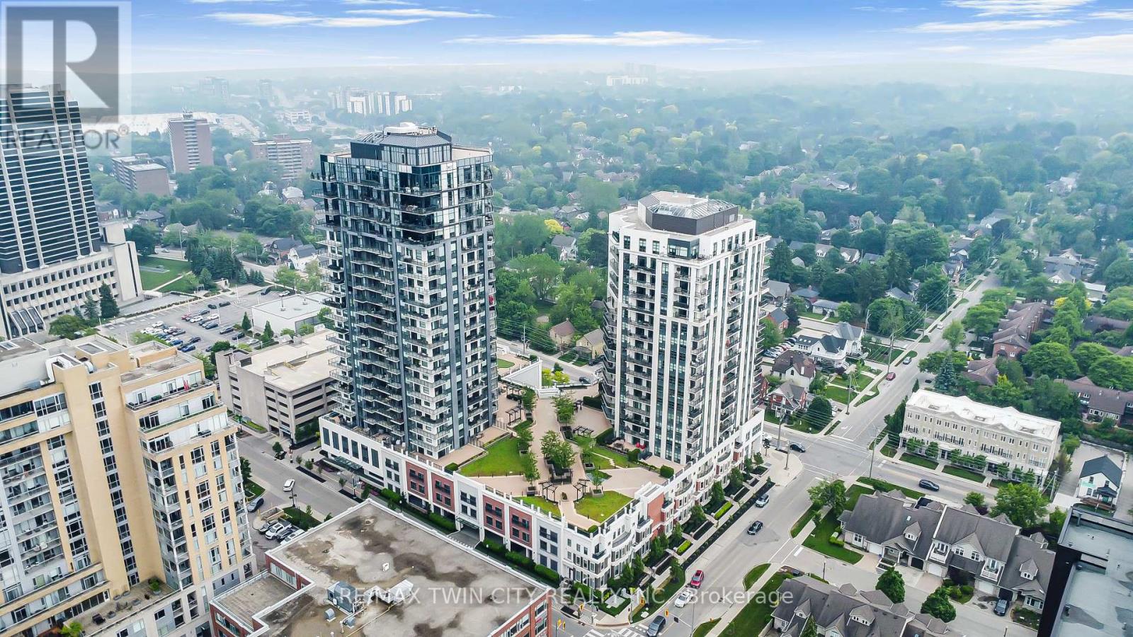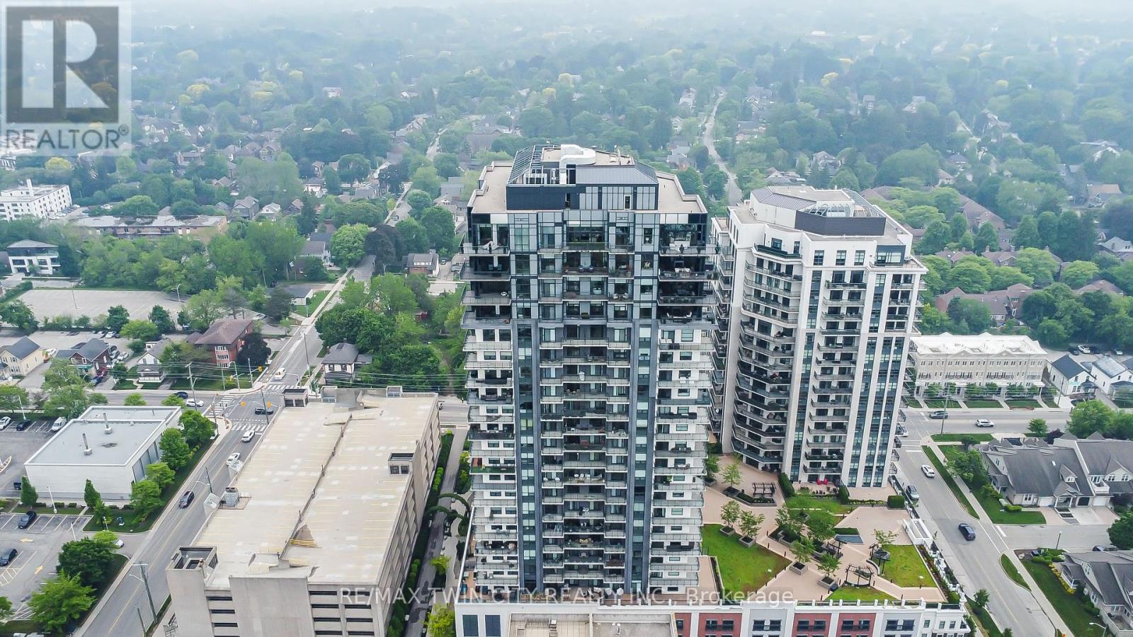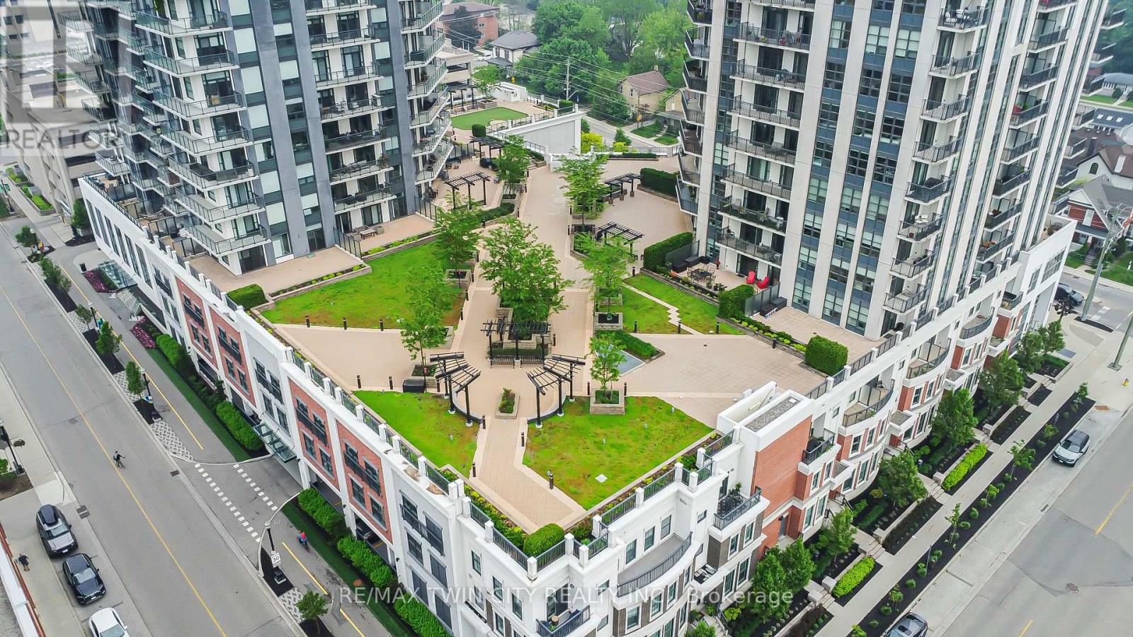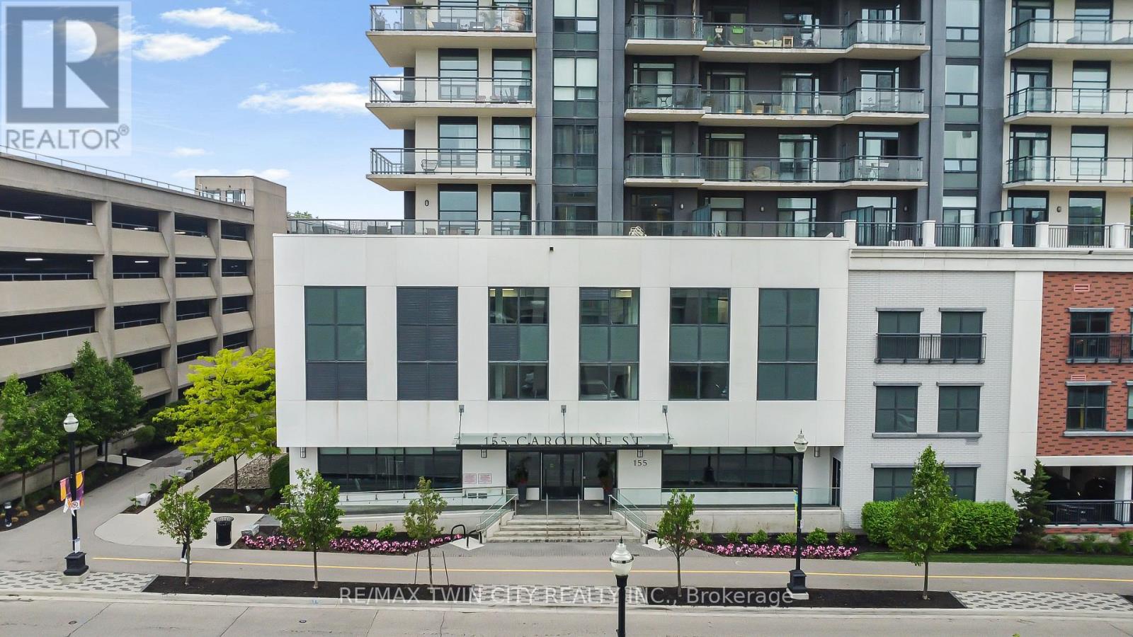1901 - 155 Caroline Street S Waterloo, Ontario N2L 0J8
$734,900Maintenance, Insurance, Common Area Maintenance, Heat, Water
$650.22 Monthly
Maintenance, Insurance, Common Area Maintenance, Heat, Water
$650.22 MonthlyWelcome to urban living at its finest! This beautifully appointed 19th-floor condo offers breathtaking city views and a lifestyle of comfort and convenience. Featuring 2 spacious bedrooms and 2 modern bathrooms, this home boasts an open-concept layout with sleek finishes, large windows for plenty of natural light, and a private balcony perfect for morning coffee or evening relaxation. Enjoy contemporary design elements throughout, including a stylish kitchen with stainless steel appliances, and in-suite laundry. The unit also includes underground parking, ensuring your vehicle is protected year-round. This unit includes a dedicated parking space equipped with an electric vehicle (EV) charging station a rare and highly sought-after feature within the building. Located in vibrant Uptown Waterloo, you're just steps away from trendy cafes, acclaimed local eateries, boutique shopping, and easy access to public transit. Whether you're a professional, downsizer, or investor, this condo blends luxury and location for the ideal urban lifestyle. (id:41954)
Property Details
| MLS® Number | X12218356 |
| Property Type | Single Family |
| Amenities Near By | Golf Nearby, Hospital, Park, Place Of Worship, Public Transit |
| Community Features | Pet Restrictions |
| Features | Balcony, In Suite Laundry |
| Parking Space Total | 1 |
Building
| Bathroom Total | 2 |
| Bedrooms Above Ground | 2 |
| Bedrooms Total | 2 |
| Age | 6 To 10 Years |
| Amenities | Security/concierge, Exercise Centre, Recreation Centre, Separate Heating Controls, Storage - Locker |
| Appliances | Garage Door Opener Remote(s) |
| Basement Features | Apartment In Basement |
| Basement Type | N/a |
| Cooling Type | Central Air Conditioning |
| Exterior Finish | Brick, Concrete Block |
| Fire Protection | Smoke Detectors |
| Heating Fuel | Natural Gas |
| Heating Type | Forced Air |
| Size Interior | 1000 - 1199 Sqft |
| Type | Apartment |
Parking
| Underground | |
| Garage |
Land
| Acreage | No |
| Land Amenities | Golf Nearby, Hospital, Park, Place Of Worship, Public Transit |
| Zoning Description | Mr-25 |
Rooms
| Level | Type | Length | Width | Dimensions |
|---|---|---|---|---|
| Main Level | Bathroom | 2.43 m | 1.49 m | 2.43 m x 1.49 m |
| Main Level | Bathroom | 2.48 m | 1.77 m | 2.48 m x 1.77 m |
| Main Level | Bedroom | 3.52 m | 2.9 m | 3.52 m x 2.9 m |
| Main Level | Dining Room | 2.55 m | 2.31 m | 2.55 m x 2.31 m |
| Main Level | Kitchen | 3.21 m | 3.34 m | 3.21 m x 3.34 m |
| Main Level | Living Room | 3.47 m | 4.7 m | 3.47 m x 4.7 m |
| Main Level | Primary Bedroom | 3.21 m | 5.11 m | 3.21 m x 5.11 m |
https://www.realtor.ca/real-estate/28464072/1901-155-caroline-street-s-waterloo
Interested?
Contact us for more information
