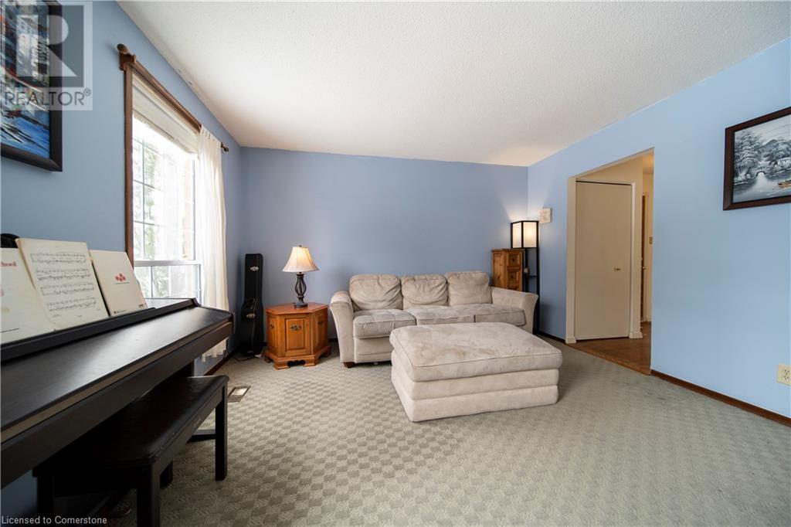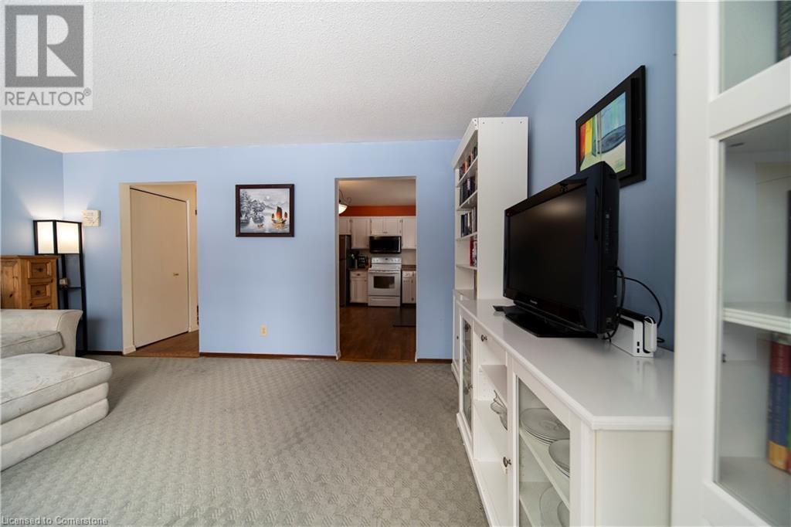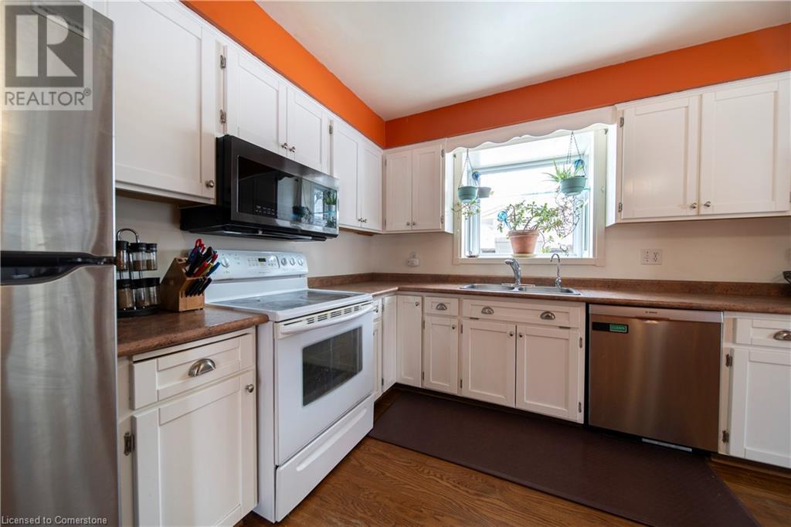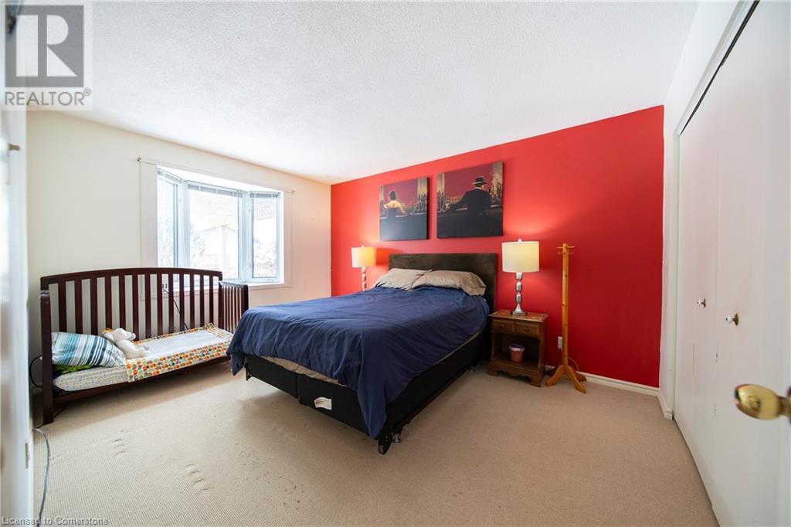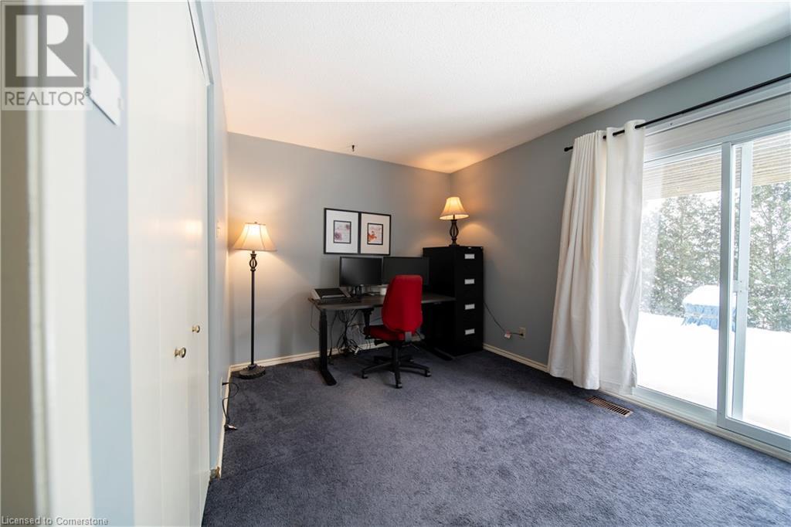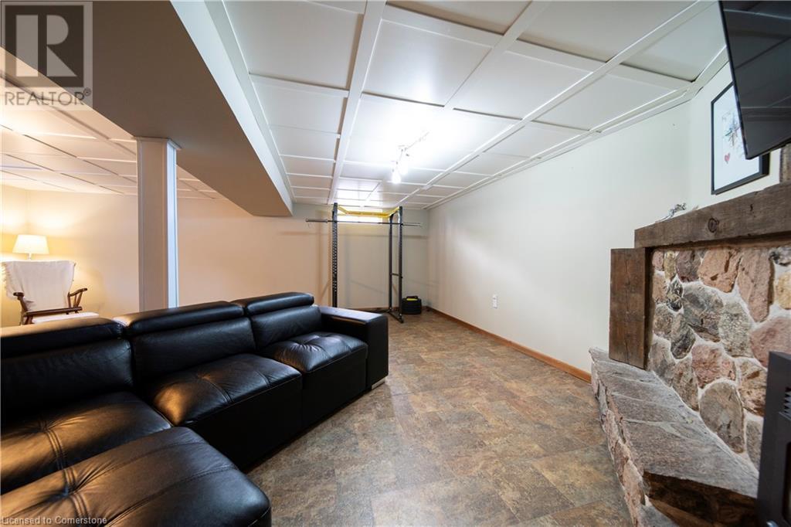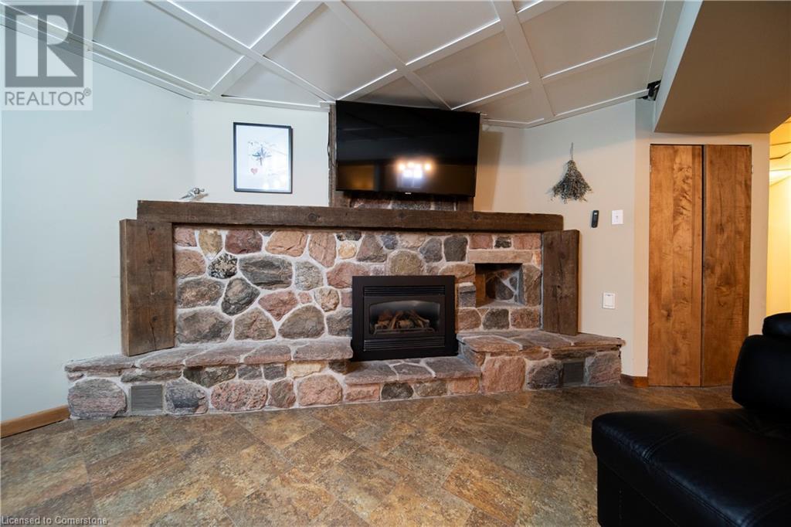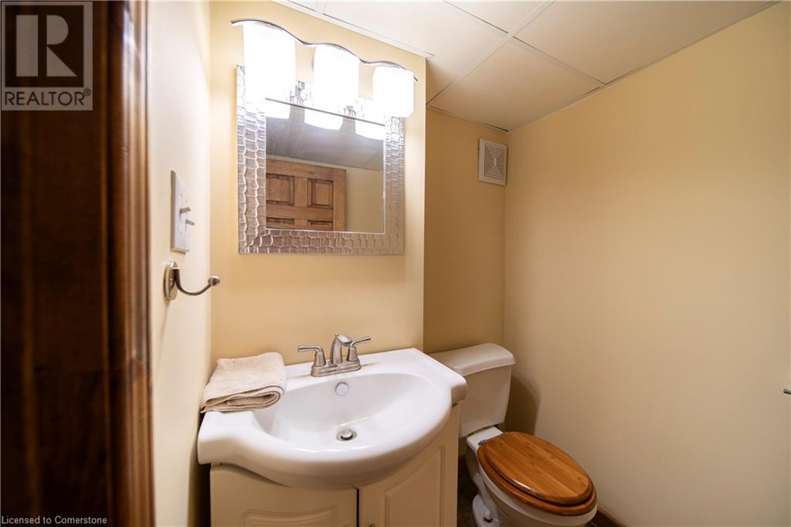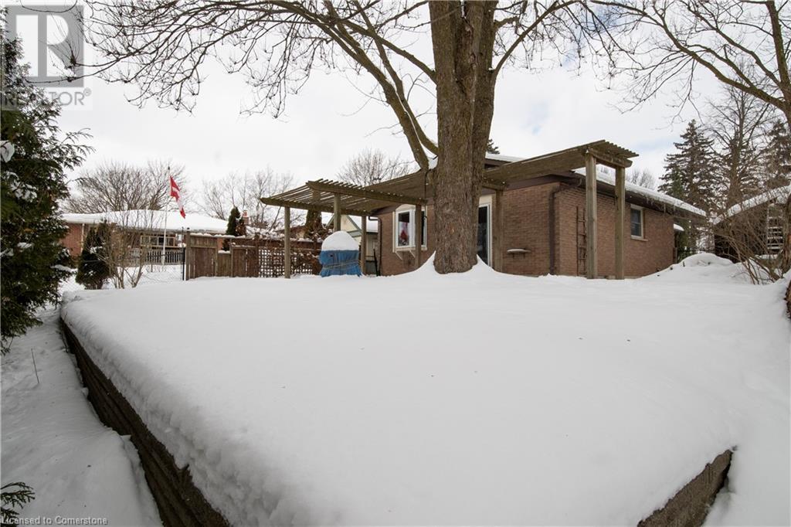3 Bedroom
2 Bathroom
2207.58 sqft
Bungalow
Fireplace
Central Air Conditioning
Forced Air
$599,900
Nestled on a quiet street in Baden's sought-after community, this charming family home combines comfort and convenience effortlessly. With 3 bedrooms and 2 bathrooms, it's move-in-ready and perfectly located for easy access to the expressway, schools, parks, and amenities. Inside, two fully finished levels offer more space than expected, including a versatile basement with a spacious rec room, ideal for play, work, or relaxation. Outside, a shaded backyard with a spacious shed completes the picture, providing a serene retreat year-round. Ready to welcome its new owners, this home promises comfort, functionality, and charm in every detail. (id:41954)
Property Details
|
MLS® Number
|
40693640 |
|
Property Type
|
Single Family |
|
Amenities Near By
|
Golf Nearby, Park, Schools, Shopping |
|
Community Features
|
Quiet Area, Community Centre, School Bus |
|
Equipment Type
|
None |
|
Features
|
Sump Pump |
|
Parking Space Total
|
4 |
|
Rental Equipment Type
|
None |
|
Structure
|
Shed, Porch |
Building
|
Bathroom Total
|
2 |
|
Bedrooms Above Ground
|
3 |
|
Bedrooms Total
|
3 |
|
Appliances
|
Central Vacuum, Dishwasher, Dryer, Refrigerator, Stove, Water Softener, Washer |
|
Architectural Style
|
Bungalow |
|
Basement Development
|
Finished |
|
Basement Type
|
Full (finished) |
|
Construction Style Attachment
|
Detached |
|
Cooling Type
|
Central Air Conditioning |
|
Exterior Finish
|
Brick |
|
Fireplace Present
|
Yes |
|
Fireplace Total
|
1 |
|
Half Bath Total
|
1 |
|
Heating Fuel
|
Natural Gas |
|
Heating Type
|
Forced Air |
|
Stories Total
|
1 |
|
Size Interior
|
2207.58 Sqft |
|
Type
|
House |
|
Utility Water
|
Municipal Water |
Land
|
Access Type
|
Highway Access |
|
Acreage
|
No |
|
Fence Type
|
Fence |
|
Land Amenities
|
Golf Nearby, Park, Schools, Shopping |
|
Sewer
|
Municipal Sewage System |
|
Size Frontage
|
50 Ft |
|
Size Total Text
|
Under 1/2 Acre |
|
Zoning Description
|
R |
Rooms
| Level |
Type |
Length |
Width |
Dimensions |
|
Basement |
Utility Room |
|
|
5'11'' x 7'10'' |
|
Basement |
Recreation Room |
|
|
22'7'' x 24'0'' |
|
Basement |
Laundry Room |
|
|
15'3'' x 17'7'' |
|
Basement |
2pc Bathroom |
|
|
4'11'' x 5'9'' |
|
Main Level |
Primary Bedroom |
|
|
10'6'' x 13'10'' |
|
Main Level |
Living Room |
|
|
16'6'' x 12'10'' |
|
Main Level |
Kitchen |
|
|
10'6'' x 13'0'' |
|
Main Level |
Bedroom |
|
|
9'1'' x 8'5'' |
|
Main Level |
Bedroom |
|
|
12'7'' x 9'3'' |
|
Main Level |
4pc Bathroom |
|
|
10'5'' x 4'11'' |
https://www.realtor.ca/real-estate/27929629/190-tannery-street-baden






