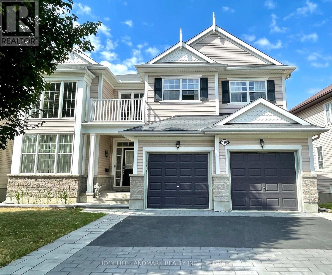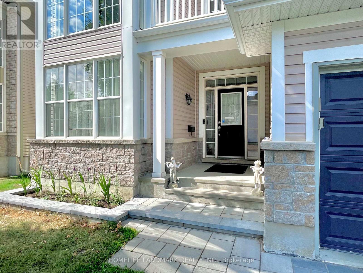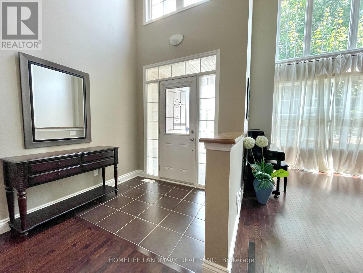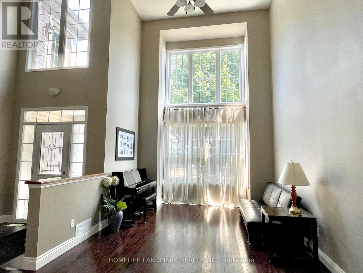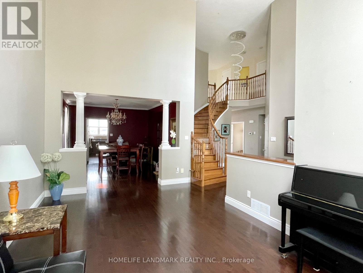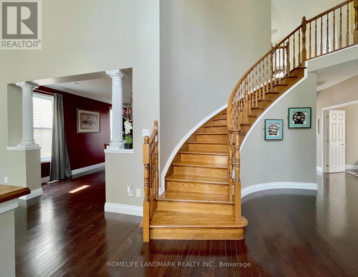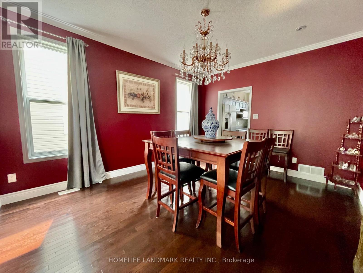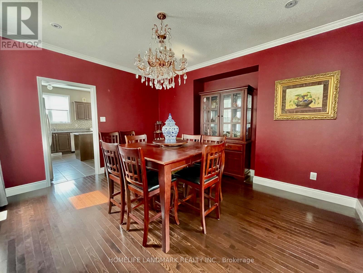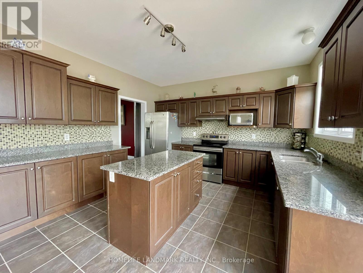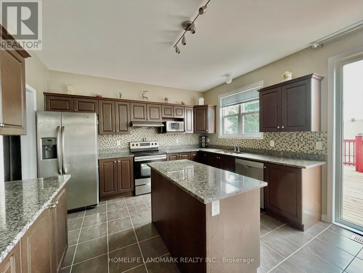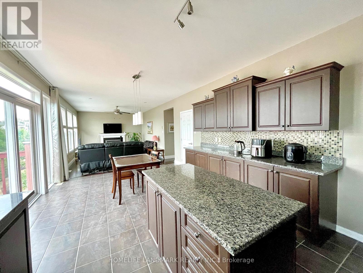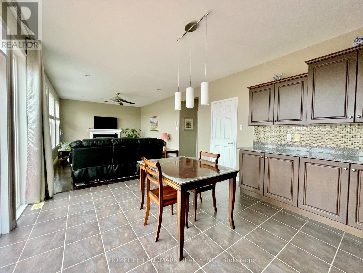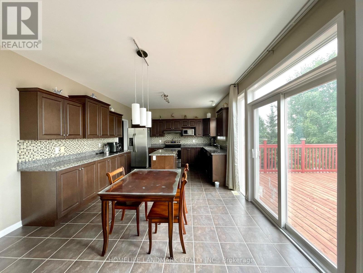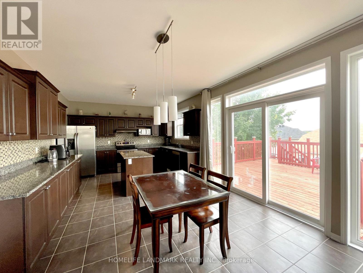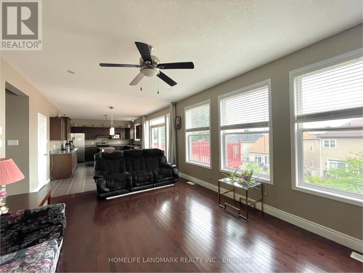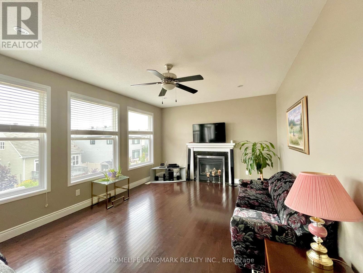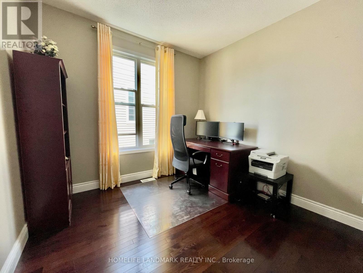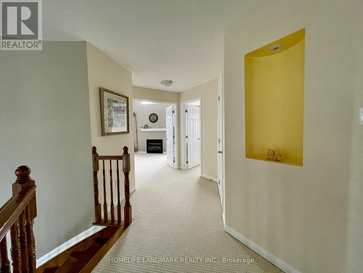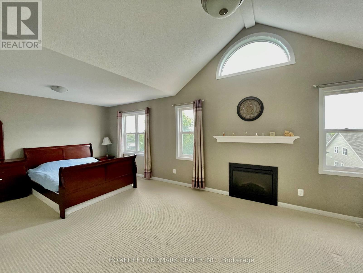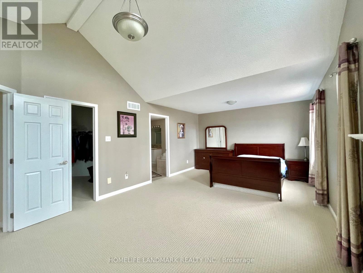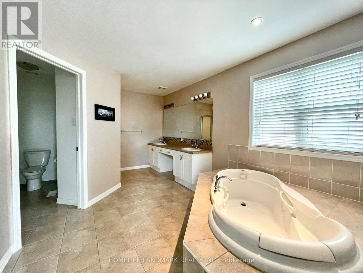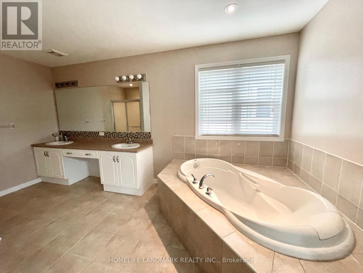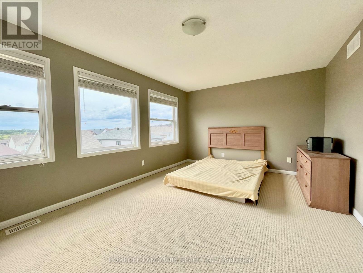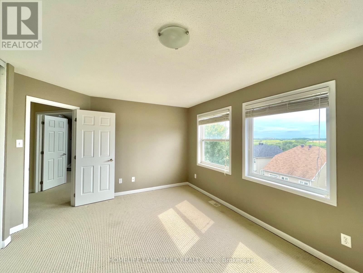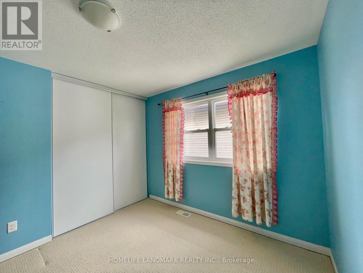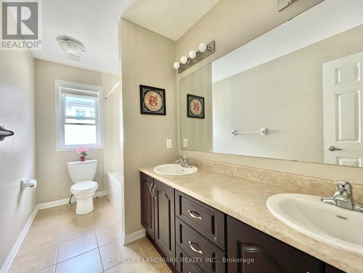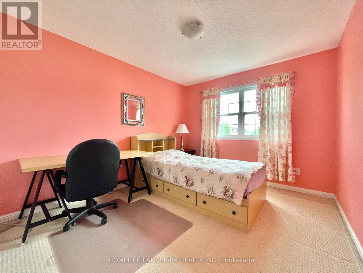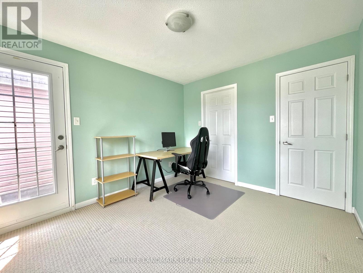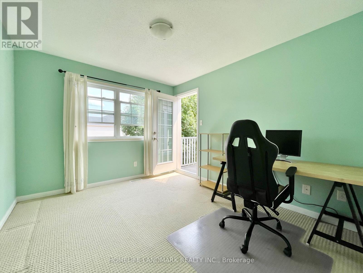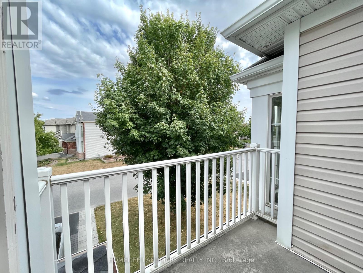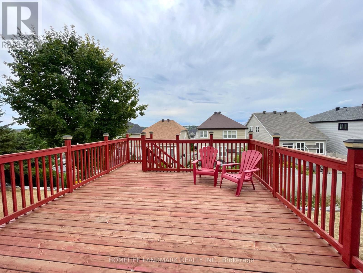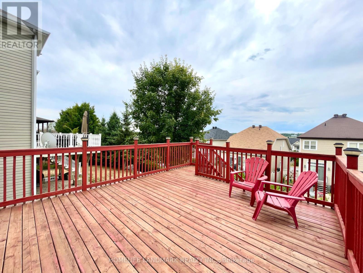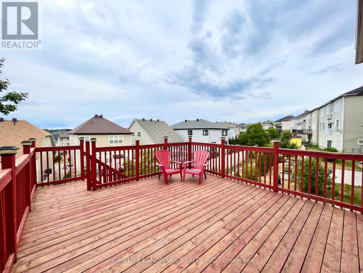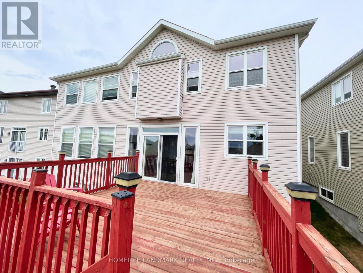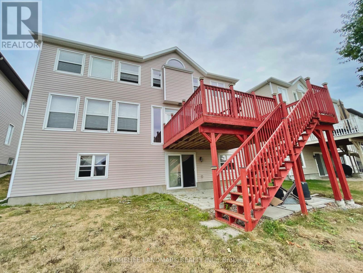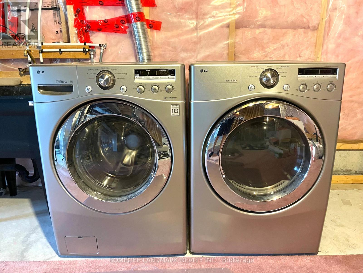5 Bedroom
3 Bathroom
3500 - 5000 sqft
Fireplace
Central Air Conditioning
Forced Air
$1,389,900
This stunning 5-bedroom home with 3,596 sqft (MPAC) of living space and a walkout basement is a true standout in the community. Set on a south-facing deep lot, it offers luxury, comfort, and exceptional space for family living and entertaining. The main level showcases upgraded hardwood flooring, 9-ft ceilings, and numerous pot lights, including in both the dining room and living room, enhancing the homes elegant design. The chefs kitchen features granite counters, a spacious island, tall upgraded cabinets, stainless steel appliances, and a walk-in pantry. A HUGE deck (16x16, approx. 5 years old) extends the living space outdoors, perfect for gatherings and relaxation. The exterior pot lights and newly completed interlock driveway (2024) further elevate the homes curb appeal. Inside, the bright living room with soaring 2-storey windows welcomes natural light and sets an impressive tone. The formal dining room is defined by Roman columns, while the spacious family room features an accent stone fireplace. A dedicated office with double French doors offers the ideal workspace.An elegant upgraded curved hardwood staircase leads to the upper level, where five generously sized bedrooms await. The grand primary suite serves as a private retreat, offering a vaulted ceiling, a sitting area with a view, a fireplace, and a luxurious ensuite. The upper level features upgraded carpeting, and the laundry room has been relocated to the basement for added convenience and functionality.The walkout basement provides excellent potential for future customization. Conveniently located within walking distance to grocery stores, shopping centers, Carp River Conservation Area, trails like Kizell Pond Trail, and with close proximity to highways, this home combines elegance, thoughtful upgrades, and a prime location for an exceptional lifestyle. (id:41954)
Property Details
|
MLS® Number
|
X12458955 |
|
Property Type
|
Single Family |
|
Community Name
|
9007 - Kanata - Kanata Lakes/Heritage Hills |
|
Equipment Type
|
Water Heater |
|
Parking Space Total
|
6 |
|
Rental Equipment Type
|
Water Heater |
|
Structure
|
Deck |
Building
|
Bathroom Total
|
3 |
|
Bedrooms Above Ground
|
5 |
|
Bedrooms Total
|
5 |
|
Amenities
|
Fireplace(s) |
|
Appliances
|
Garage Door Opener Remote(s), Central Vacuum, Dishwasher, Dryer, Garage Door Opener, Hood Fan, Stove, Washer, Refrigerator |
|
Basement Features
|
Walk Out |
|
Basement Type
|
N/a |
|
Construction Style Attachment
|
Detached |
|
Cooling Type
|
Central Air Conditioning |
|
Exterior Finish
|
Vinyl Siding, Brick |
|
Fireplace Present
|
Yes |
|
Fireplace Total
|
2 |
|
Foundation Type
|
Poured Concrete |
|
Half Bath Total
|
1 |
|
Heating Fuel
|
Natural Gas |
|
Heating Type
|
Forced Air |
|
Stories Total
|
2 |
|
Size Interior
|
3500 - 5000 Sqft |
|
Type
|
House |
|
Utility Water
|
Municipal Water |
Parking
Land
|
Acreage
|
No |
|
Sewer
|
Sanitary Sewer |
|
Size Depth
|
112 Ft ,6 In |
|
Size Frontage
|
49 Ft ,10 In |
|
Size Irregular
|
49.9 X 112.5 Ft |
|
Size Total Text
|
49.9 X 112.5 Ft |
Rooms
| Level |
Type |
Length |
Width |
Dimensions |
|
Second Level |
Primary Bedroom |
6.75 m |
3.96 m |
6.75 m x 3.96 m |
|
Second Level |
Bathroom |
4.7 m |
3.31 m |
4.7 m x 3.31 m |
|
Second Level |
Bedroom 2 |
5.46 m |
3.53 m |
5.46 m x 3.53 m |
|
Second Level |
Bedroom 3 |
3.5 m |
3.02 m |
3.5 m x 3.02 m |
|
Second Level |
Bedroom 4 |
3.5 m |
3.04 m |
3.5 m x 3.04 m |
|
Second Level |
Bedroom 5 |
3.32 m |
3.09 m |
3.32 m x 3.09 m |
|
Second Level |
Bathroom |
3.5 m |
1.8 m |
3.5 m x 1.8 m |
|
Second Level |
Other |
2.32 m |
2.08 m |
2.32 m x 2.08 m |
|
Main Level |
Foyer |
3.1 m |
2.13 m |
3.1 m x 2.13 m |
|
Main Level |
Living Room |
5.16 m |
3.66 m |
5.16 m x 3.66 m |
|
Main Level |
Dining Room |
4.43 m |
3.66 m |
4.43 m x 3.66 m |
|
Main Level |
Kitchen |
3.95 m |
3.48 m |
3.95 m x 3.48 m |
|
Main Level |
Eating Area |
3.95 m |
3.42 m |
3.95 m x 3.42 m |
|
Main Level |
Pantry |
2.88 m |
1.47 m |
2.88 m x 1.47 m |
|
Main Level |
Family Room |
5.53 m |
3.96 m |
5.53 m x 3.96 m |
|
Main Level |
Office |
4.26 m |
3.04 m |
4.26 m x 3.04 m |
|
Main Level |
Utility Room |
2.42 m |
1.84 m |
2.42 m x 1.84 m |
https://www.realtor.ca/real-estate/28982166/190-ingersoll-crescent-ottawa-9007-kanata-kanata-lakesheritage-hills
