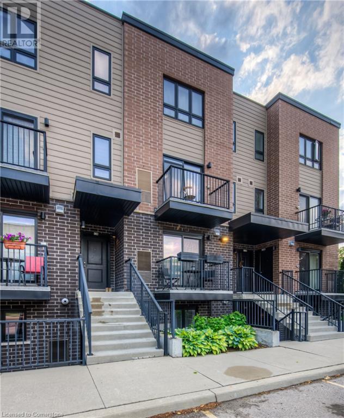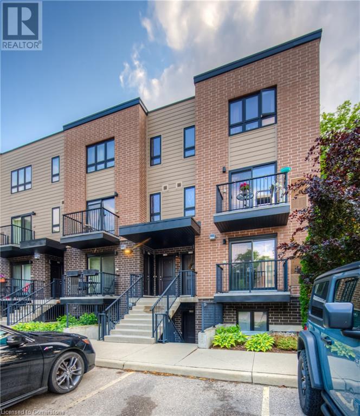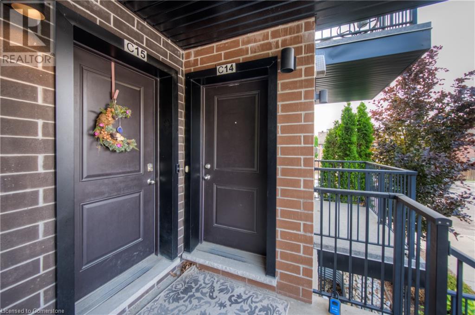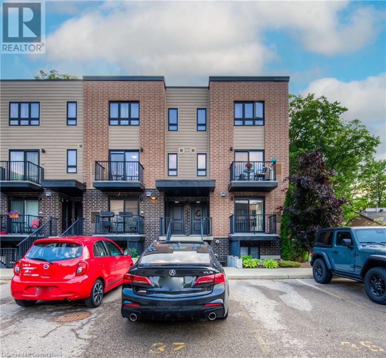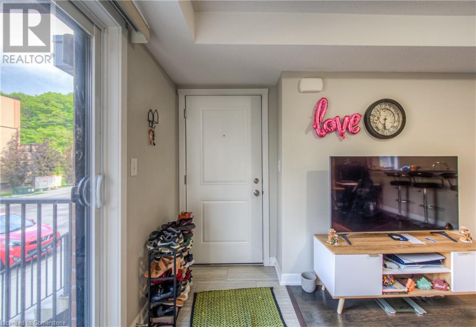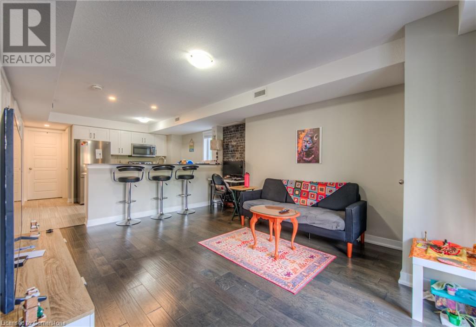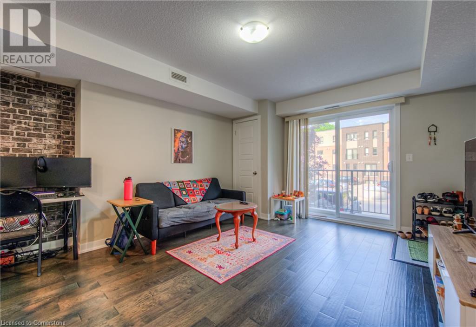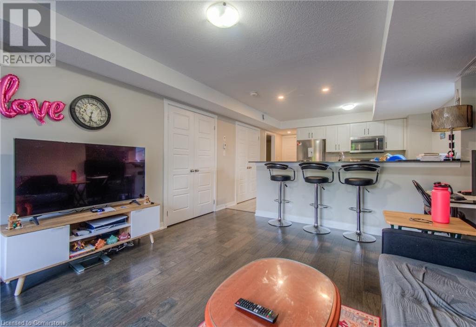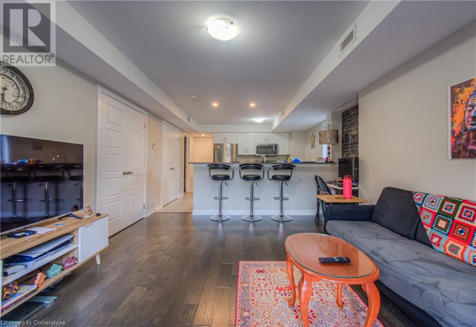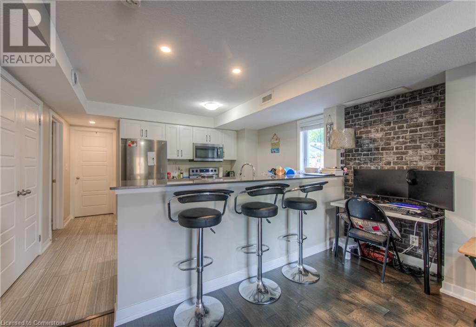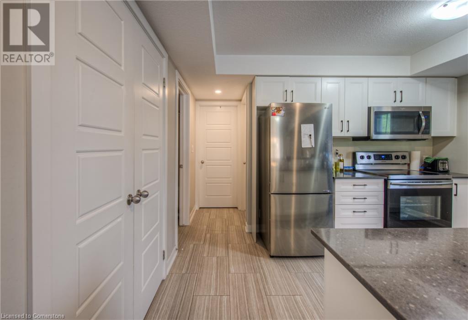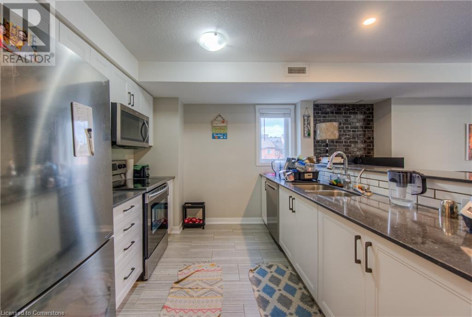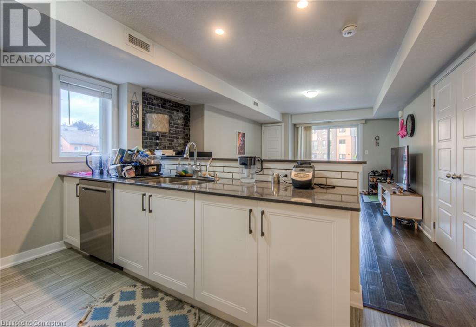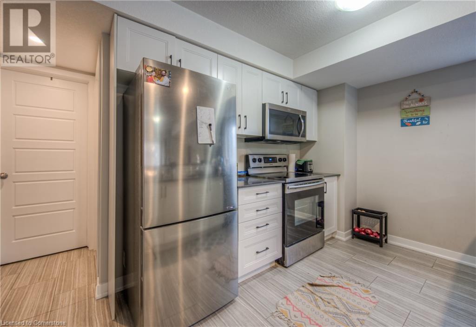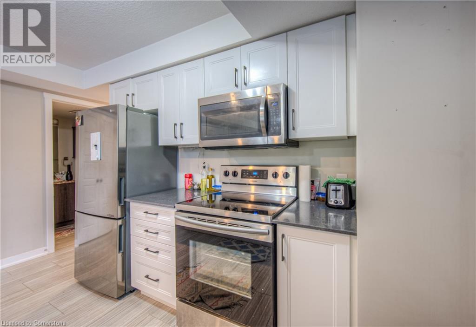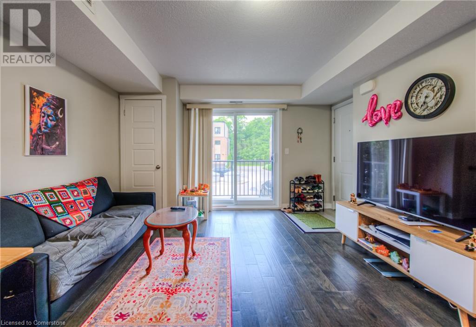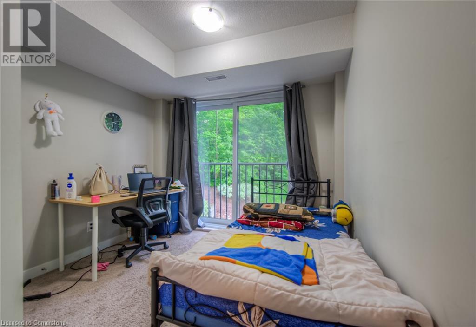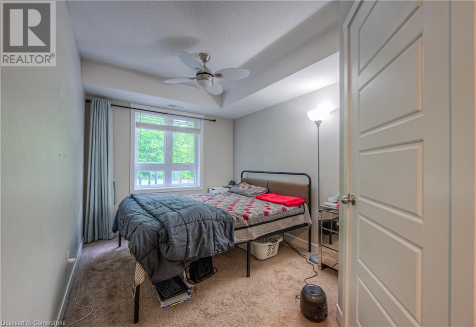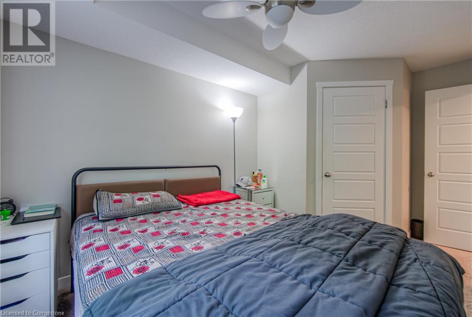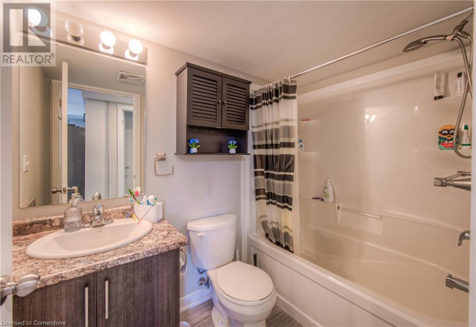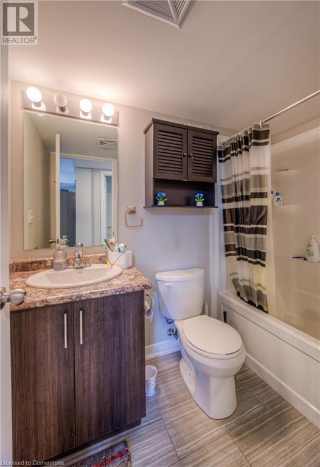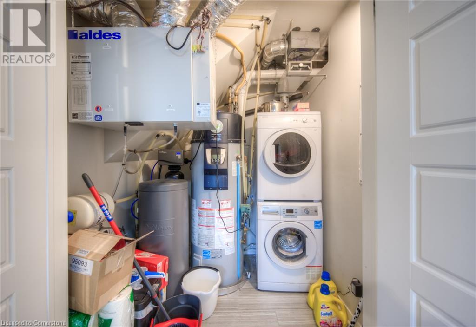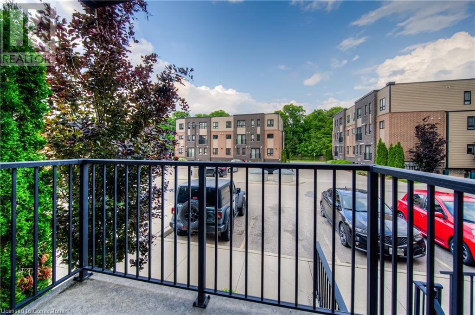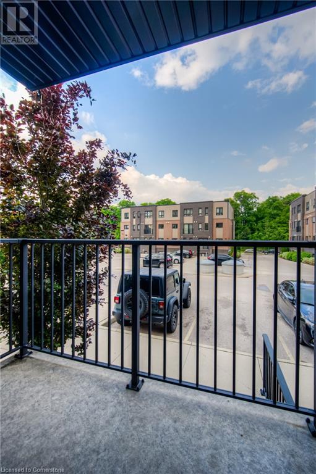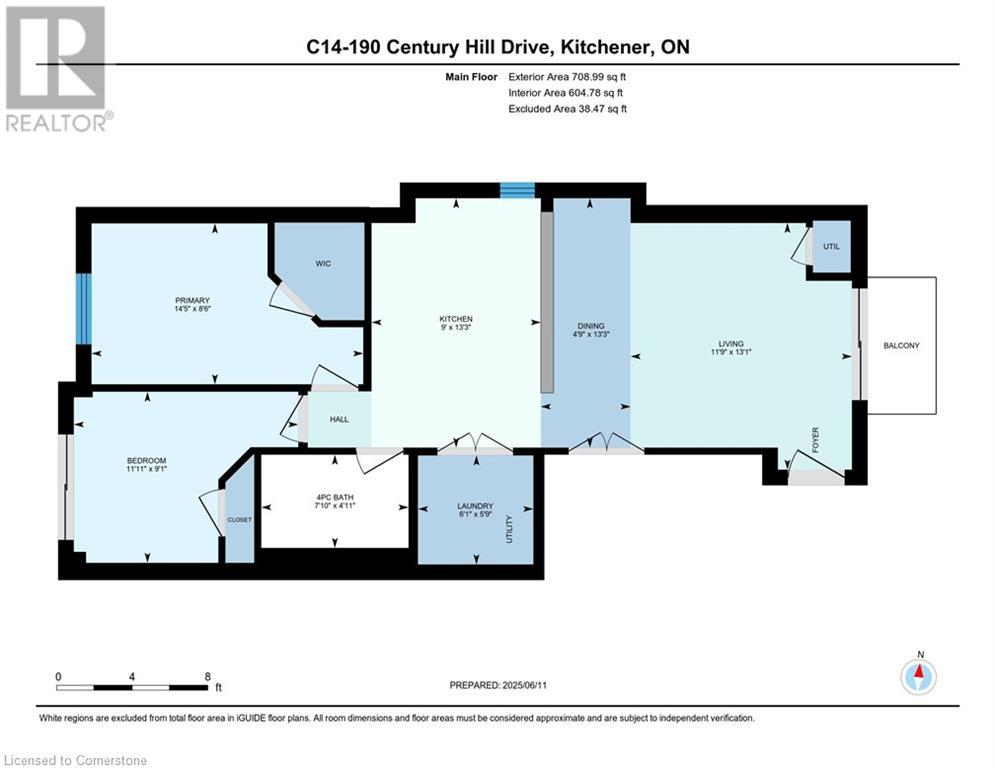190 Century Hill Drive Unit# C14 Kitchener, Ontario N2E 0G9
$399,900Maintenance, Insurance, Parking, Landscaping
$250 Monthly
Maintenance, Insurance, Parking, Landscaping
$250 MonthlyWelcome to the *Red Oak* – a 759 sq ft unit located in the highly desirable Building C of this development. Tucked away on the far right side and backing onto serene forest views, this upgraded suite is truly one-of-a-kind. Step inside to discover a spacious open-concept layout featuring a large primary bedroom with a walk-in closet, full-sized balcony at the front, and a Juliette balcony overlooking the woods at the back. The modern kitchen boasts stainless steel appliances and flows effortlessly into the bright living area. Crafted with care by Aberdeen Homes, this unit showcases quality finishes throughout. Enjoy nature at your doorstep with Steckle Woods just across the street, while staying connected with quick access to transit, shopping, Highway 401, and Hwy 7. Parking is right in-front of this great unit. (id:41954)
Property Details
| MLS® Number | 40740014 |
| Property Type | Single Family |
| Amenities Near By | Airport, Hospital, Park, Place Of Worship, Public Transit, Schools, Shopping |
| Communication Type | High Speed Internet |
| Community Features | Community Centre |
| Features | Balcony |
| Parking Space Total | 1 |
| Structure | Porch |
Building
| Bathroom Total | 1 |
| Bedrooms Above Ground | 2 |
| Bedrooms Total | 2 |
| Appliances | Dishwasher, Dryer, Refrigerator, Stove, Water Softener, Washer, Window Coverings |
| Basement Type | None |
| Constructed Date | 2018 |
| Construction Style Attachment | Attached |
| Cooling Type | Central Air Conditioning |
| Exterior Finish | Brick, Vinyl Siding |
| Heating Fuel | Natural Gas |
| Heating Type | Forced Air |
| Size Interior | 759 Sqft |
| Type | Row / Townhouse |
| Utility Water | Municipal Water |
Land
| Access Type | Highway Access |
| Acreage | No |
| Land Amenities | Airport, Hospital, Park, Place Of Worship, Public Transit, Schools, Shopping |
| Landscape Features | Landscaped |
| Sewer | Municipal Sewage System |
| Size Total Text | Unknown |
| Zoning Description | R6 |
Rooms
| Level | Type | Length | Width | Dimensions |
|---|---|---|---|---|
| Main Level | Primary Bedroom | 8'6'' x 14'5'' | ||
| Main Level | Living Room | 13'1'' x 11'9'' | ||
| Main Level | Laundry Room | 5'9'' x 6'1'' | ||
| Main Level | Kitchen | 13'3'' x 9'0'' | ||
| Main Level | Dining Room | 13'3'' x 9'0'' | ||
| Main Level | Bedroom | 9'1'' x 11'11'' | ||
| Main Level | 4pc Bathroom | 4'11'' x 7'10'' |
Utilities
| Cable | Available |
| Electricity | Available |
| Natural Gas | Available |
| Telephone | Available |
https://www.realtor.ca/real-estate/28458725/190-century-hill-drive-unit-c14-kitchener
Interested?
Contact us for more information
