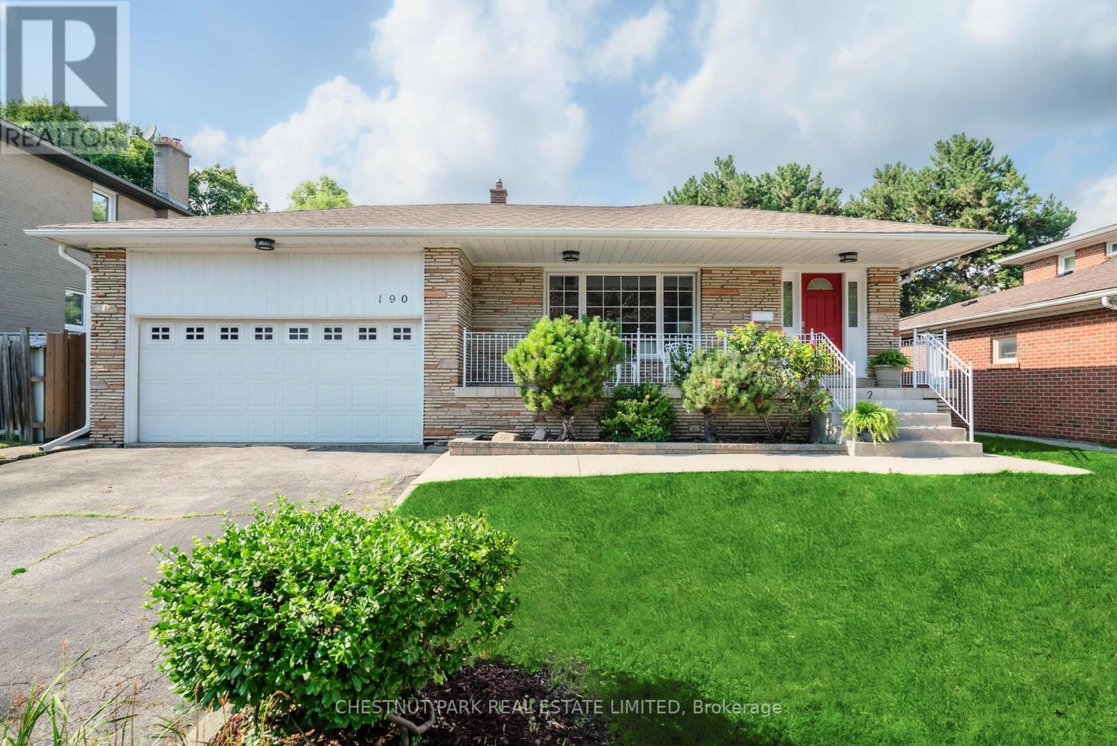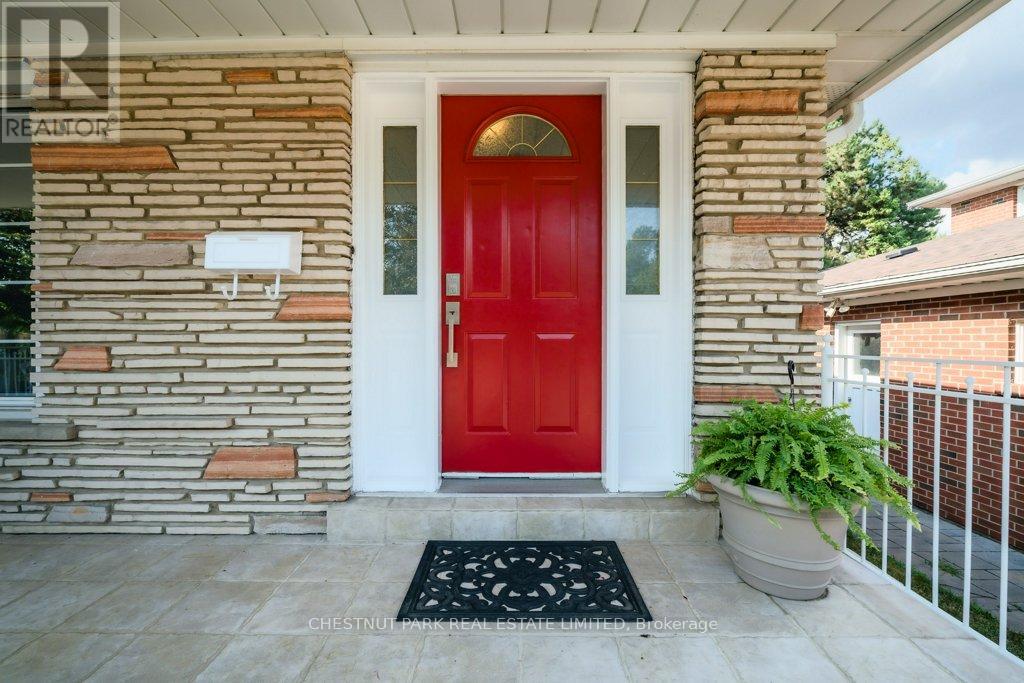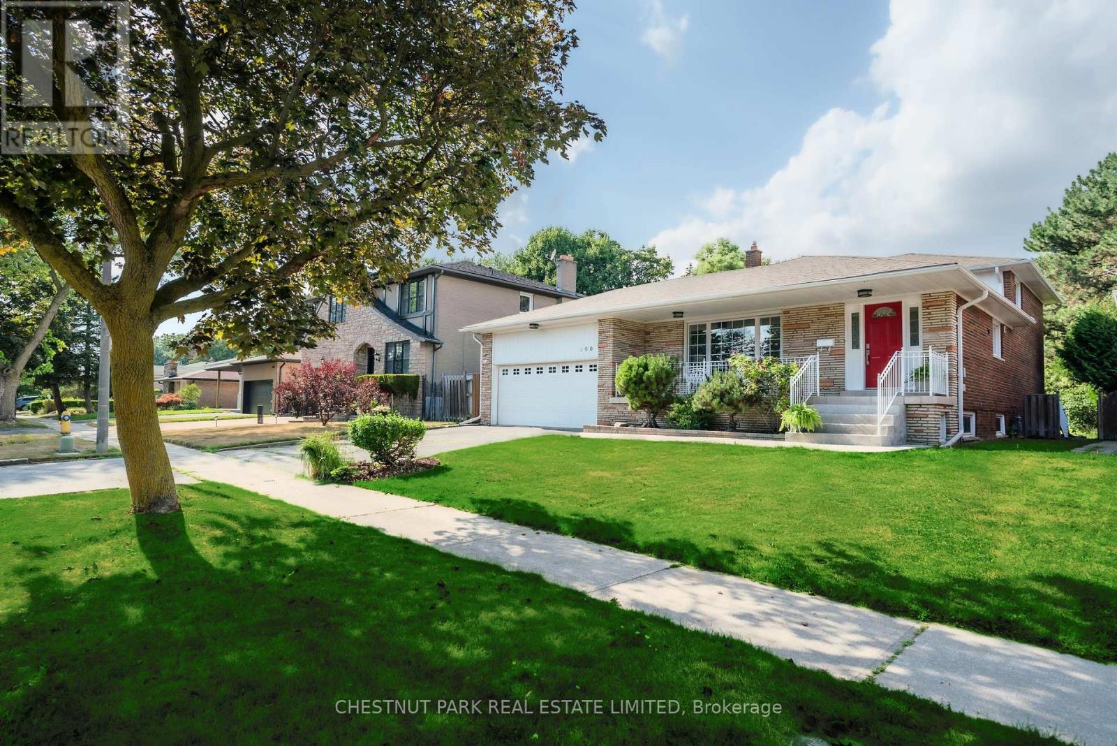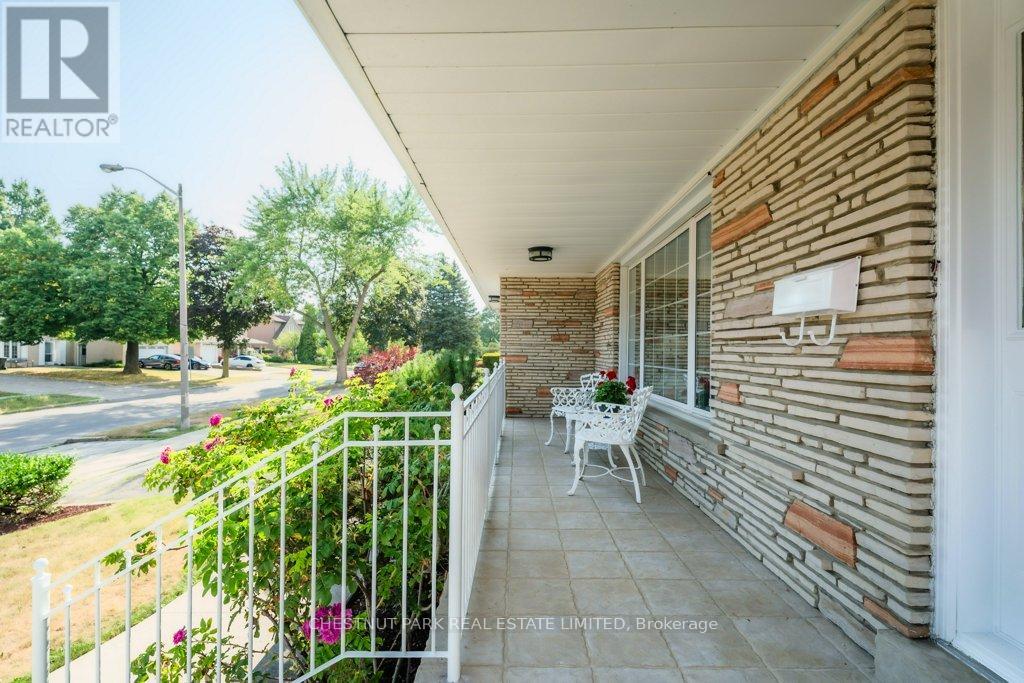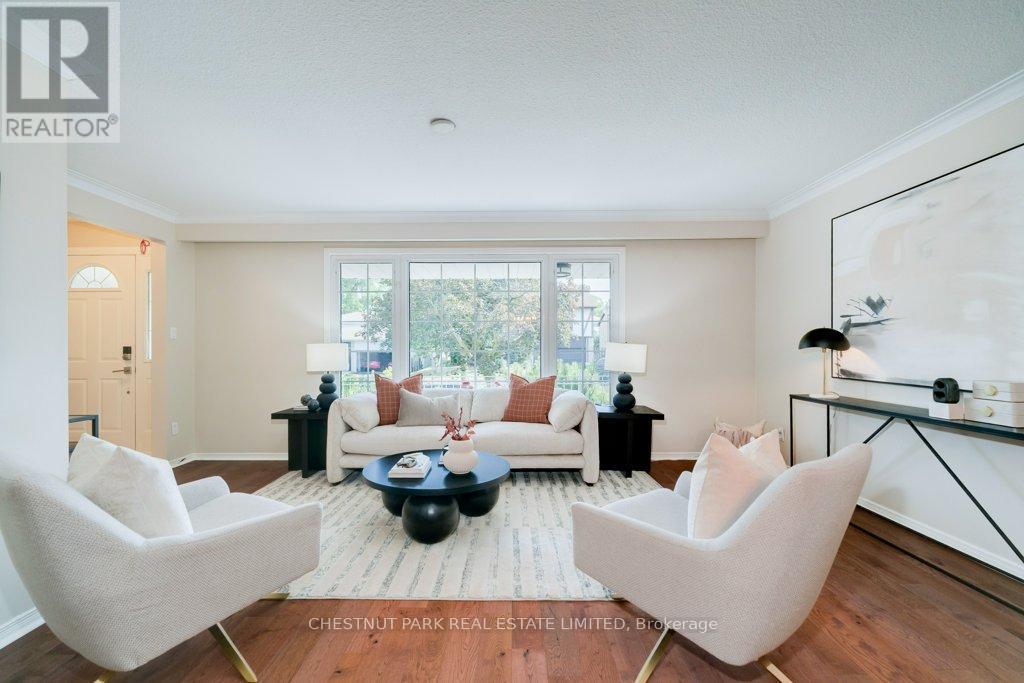5 Bedroom
2 Bathroom
2000 - 2500 sqft
Central Air Conditioning
Forced Air
$1,495,000
New Price! Welcome to this fabulous renovated family home in sought-after neighbourhood of Parkwoods. Planned community with mature woods and interconnected walkways, this lovely home back onto parkland. Back split property has 5 bedrooms, a family room and a rec room, a separate laundry room, and lots of potential for home office or in-law suite as there is rough in for lower kitchen and a side entrance. The home has been updated with a renovated kitchen, a breakfast bar, and much more. Backyard opens onto a quiet neighbourhood park and is fully fenced with a gate. Stone-covered patio at side for outdoor entertaining. Double car garage with lots of storage space. Large cold cellar. Very versatile home for your family. Close to schools, shops, TTC, 401, and DVP. Do not miss. (id:41954)
Open House
This property has open houses!
Starts at:
2:00 pm
Ends at:
4:00 pm
Property Details
|
MLS® Number
|
C12344424 |
|
Property Type
|
Single Family |
|
Community Name
|
Parkwoods-Donalda |
|
Amenities Near By
|
Park, Place Of Worship, Public Transit, Schools |
|
Equipment Type
|
Water Heater |
|
Features
|
Backs On Greenbelt, Flat Site, Conservation/green Belt, Sump Pump |
|
Parking Space Total
|
4 |
|
Rental Equipment Type
|
Water Heater |
|
Structure
|
Patio(s), Porch |
Building
|
Bathroom Total
|
2 |
|
Bedrooms Above Ground
|
3 |
|
Bedrooms Below Ground
|
2 |
|
Bedrooms Total
|
5 |
|
Age
|
51 To 99 Years |
|
Appliances
|
Water Heater, Window Coverings |
|
Basement Features
|
Separate Entrance |
|
Basement Type
|
N/a |
|
Construction Style Attachment
|
Detached |
|
Construction Style Split Level
|
Backsplit |
|
Cooling Type
|
Central Air Conditioning |
|
Exterior Finish
|
Brick |
|
Fire Protection
|
Controlled Entry |
|
Flooring Type
|
Laminate, Hardwood, Ceramic, Carpeted |
|
Foundation Type
|
Concrete |
|
Heating Fuel
|
Natural Gas |
|
Heating Type
|
Forced Air |
|
Size Interior
|
2000 - 2500 Sqft |
|
Type
|
House |
|
Utility Water
|
Municipal Water |
Parking
Land
|
Acreage
|
No |
|
Fence Type
|
Fenced Yard |
|
Land Amenities
|
Park, Place Of Worship, Public Transit, Schools |
|
Sewer
|
Sanitary Sewer |
|
Size Depth
|
120 Ft ,4 In |
|
Size Frontage
|
57 Ft ,1 In |
|
Size Irregular
|
57.1 X 120.4 Ft |
|
Size Total Text
|
57.1 X 120.4 Ft |
Rooms
| Level |
Type |
Length |
Width |
Dimensions |
|
Second Level |
Primary Bedroom |
4.57 m |
3.08 m |
4.57 m x 3.08 m |
|
Second Level |
Bedroom 2 |
4.45 m |
3.08 m |
4.45 m x 3.08 m |
|
Second Level |
Bedroom 3 |
3.35 m |
2.87 m |
3.35 m x 2.87 m |
|
Lower Level |
Bedroom 5 |
3.17 m |
3.14 m |
3.17 m x 3.14 m |
|
Lower Level |
Laundry Room |
3.83 m |
3.33 m |
3.83 m x 3.33 m |
|
Lower Level |
Kitchen |
3.33 m |
3.42 m |
3.33 m x 3.42 m |
|
Lower Level |
Recreational, Games Room |
4.33 m |
3.96 m |
4.33 m x 3.96 m |
|
Main Level |
Foyer |
2.59 m |
2.07 m |
2.59 m x 2.07 m |
|
Main Level |
Living Room |
5.73 m |
3.75 m |
5.73 m x 3.75 m |
|
Main Level |
Dining Room |
4.45 m |
3.47 m |
4.45 m x 3.47 m |
|
Main Level |
Kitchen |
4.3 m |
3.08 m |
4.3 m x 3.08 m |
|
In Between |
Family Room |
6.92 m |
4.42 m |
6.92 m x 4.42 m |
|
In Between |
Bedroom 4 |
4.08 m |
3.08 m |
4.08 m x 3.08 m |
https://www.realtor.ca/real-estate/28732838/190-cassandra-boulevard-toronto-parkwoods-donalda-parkwoods-donalda
