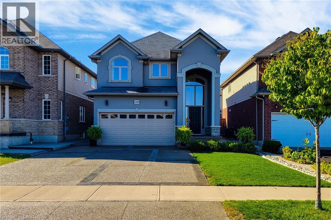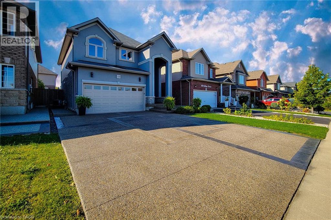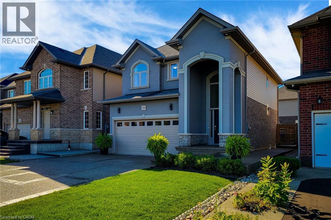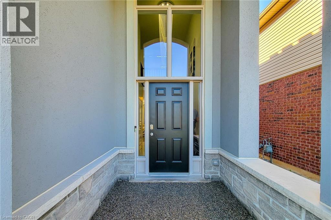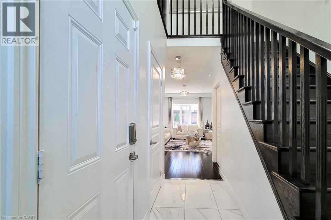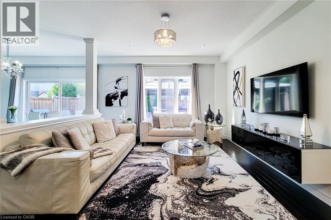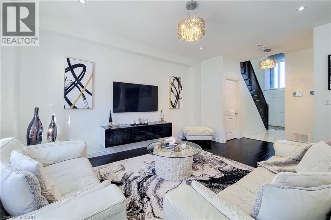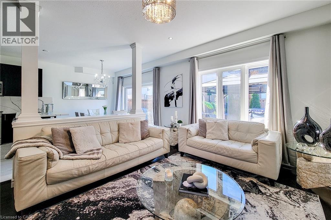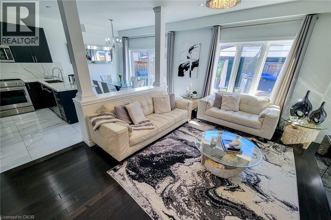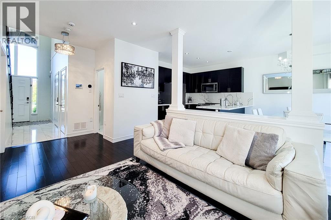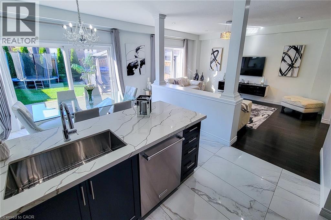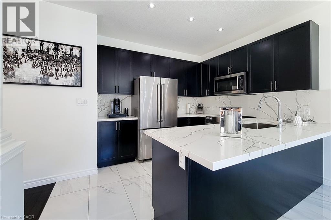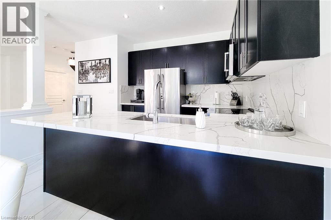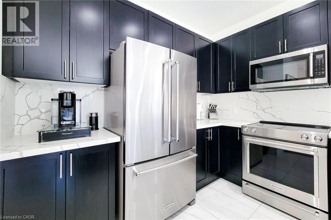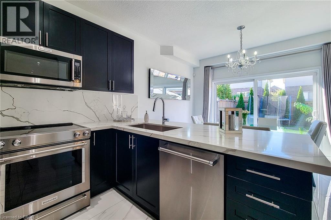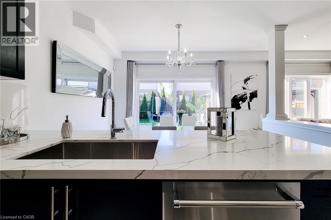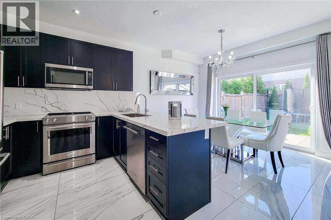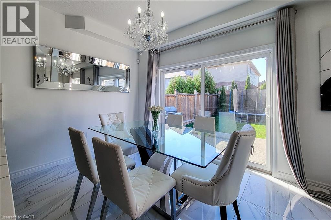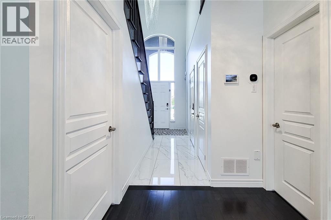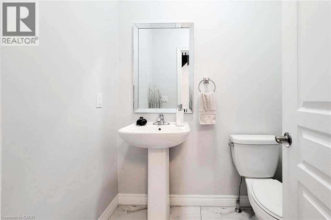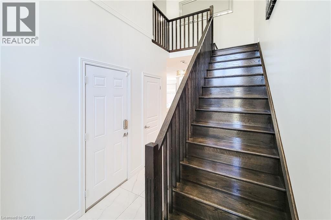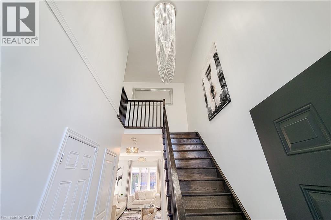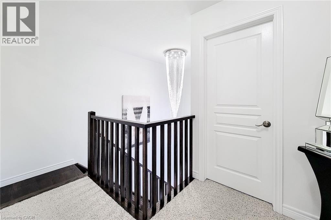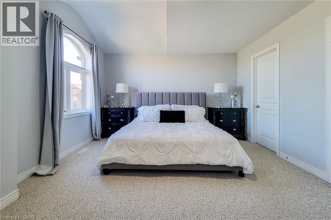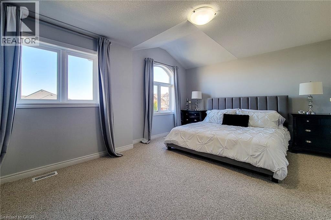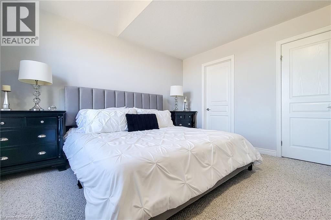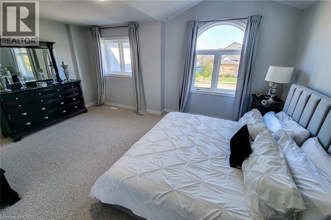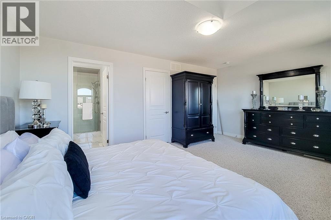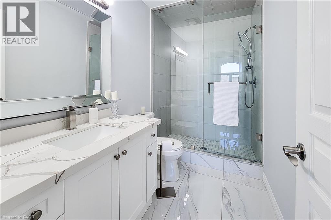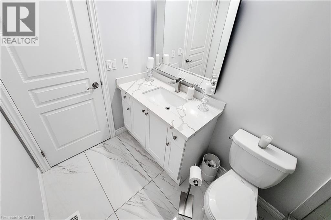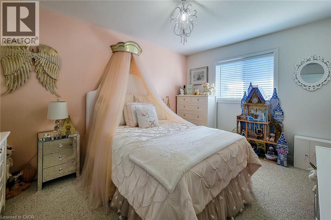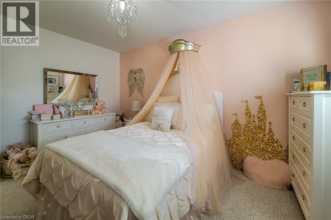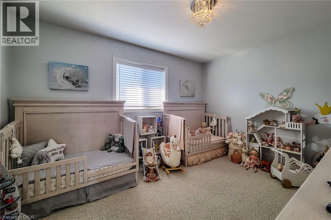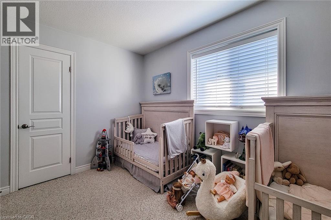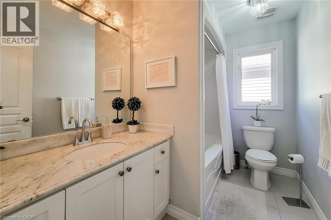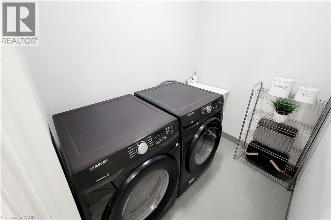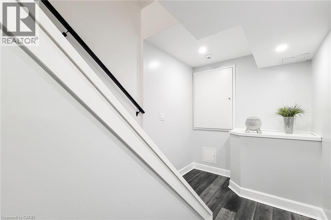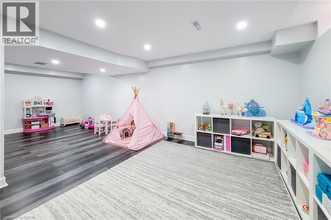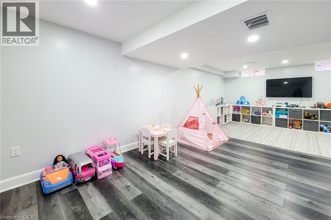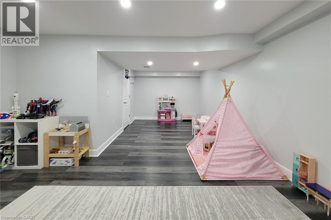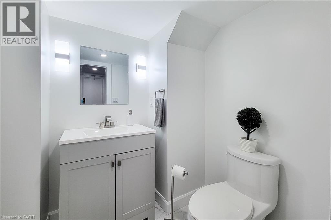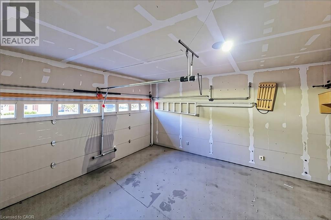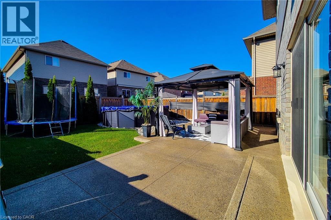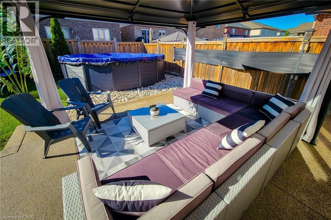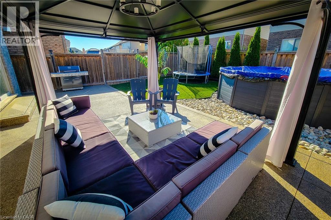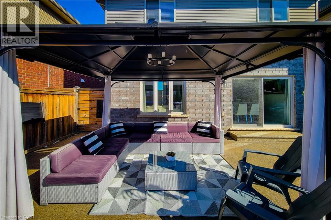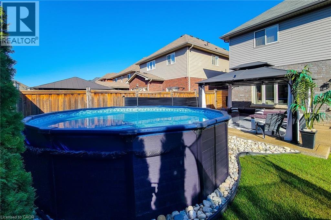190 Bellagio Avenue Stoney Creek, Ontario L0R 1P0
$999,999
Welcome to this stunning 3-bedroom home with ~2400 sq ft of livable space. Perfectly situated on an oversized lot in a highly desirable neighbourhood close to top-rated schools, shopping, and a wide range of amenities! From the moment you step inside, you'll be captivated by the high-end finishes and impressive 9-foot ceilings that create an airy, open-concept feel throughout the main floor. The gorgeous eat-in kitchen features elegant quartz countertops and backsplash, stainless steel appliances, and ample cabinetry for all your storage needs. The kitchen flows seamlessly into the inviting living room — a perfect space for family gatherings or entertaining guests. A stylish 2-piece bath completes the main floor. Upstairs, you’ll find three spacious bedrooms, including a serene primary suite with a walk-in closet and a luxurious 3-piece ensuite. The second floor also offers a modern main bath and a convenient upper-level laundry. The fully finished basement adds even more living space, featuring a recreation room and an additional 2-piece bathroom — ideal for a home gym, media room, or play area. Step outside to your fully fenced backyard and unwind on the spacious exposed aggregate patio or take a dip in the above-ground pool — perfect for summer entertaining and relaxation. Join us for the Open House on October 4th & 5th from 2–4 PM! Don’t miss the opportunity to experience this incredible home in person. Schedule your private showing today! (id:41954)
Open House
This property has open houses!
2:00 pm
Ends at:4:00 pm
2:00 pm
Ends at:4:00 pm
Property Details
| MLS® Number | 40774413 |
| Property Type | Single Family |
| Amenities Near By | Golf Nearby, Schools |
| Community Features | School Bus |
| Equipment Type | Water Heater |
| Features | Automatic Garage Door Opener |
| Parking Space Total | 6 |
| Pool Type | Above Ground Pool |
| Rental Equipment Type | Water Heater |
Building
| Bathroom Total | 4 |
| Bedrooms Above Ground | 3 |
| Bedrooms Total | 3 |
| Appliances | Dishwasher, Dryer, Microwave, Refrigerator, Stove, Washer, Window Coverings, Garage Door Opener |
| Architectural Style | 2 Level |
| Basement Development | Finished |
| Basement Type | Full (finished) |
| Construction Style Attachment | Detached |
| Cooling Type | Central Air Conditioning |
| Exterior Finish | Brick, Stone, Stucco |
| Foundation Type | Poured Concrete |
| Half Bath Total | 2 |
| Heating Type | Forced Air |
| Stories Total | 2 |
| Size Interior | 2397 Sqft |
| Type | House |
| Utility Water | Municipal Water |
Parking
| Attached Garage |
Land
| Access Type | Road Access |
| Acreage | No |
| Land Amenities | Golf Nearby, Schools |
| Sewer | Municipal Sewage System |
| Size Depth | 98 Ft |
| Size Frontage | 3 Ft |
| Size Total Text | Under 1/2 Acre |
| Zoning Description | R4-173 (d) |
Rooms
| Level | Type | Length | Width | Dimensions |
|---|---|---|---|---|
| Second Level | Laundry Room | Measurements not available | ||
| Second Level | 3pc Bathroom | Measurements not available | ||
| Second Level | Bedroom | 13'2'' x 10'7'' | ||
| Second Level | Bedroom | 10'8'' x 14'7'' | ||
| Second Level | 3pc Bathroom | Measurements not available | ||
| Second Level | Primary Bedroom | 17'11'' x 13'5'' | ||
| Basement | 2pc Bathroom | Measurements not available | ||
| Basement | Recreation Room | 23'6'' x 14'10'' | ||
| Main Level | Living Room | 13'6'' x 15'8'' | ||
| Main Level | 2pc Bathroom | Measurements not available | ||
| Main Level | Dining Room | 12'7'' x 8'11'' | ||
| Main Level | Kitchen | 12'7'' x 8'11'' |
https://www.realtor.ca/real-estate/28930147/190-bellagio-avenue-stoney-creek
Interested?
Contact us for more information
