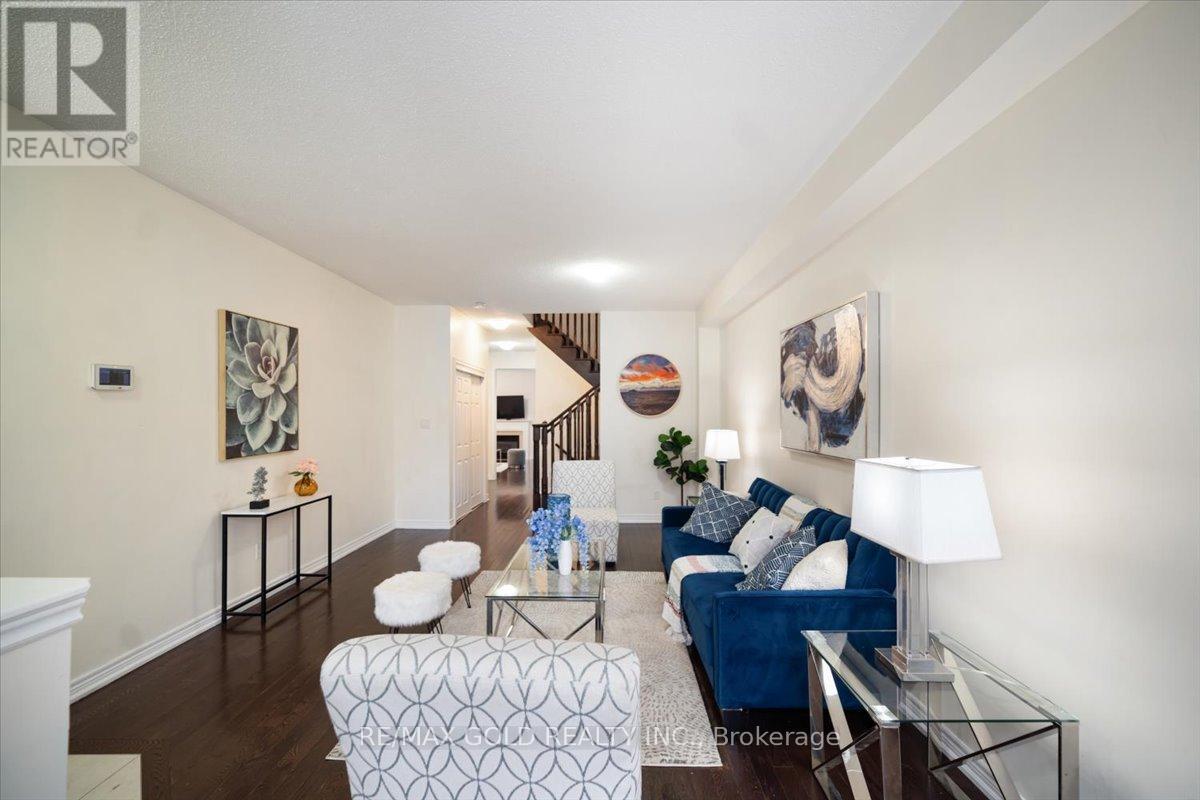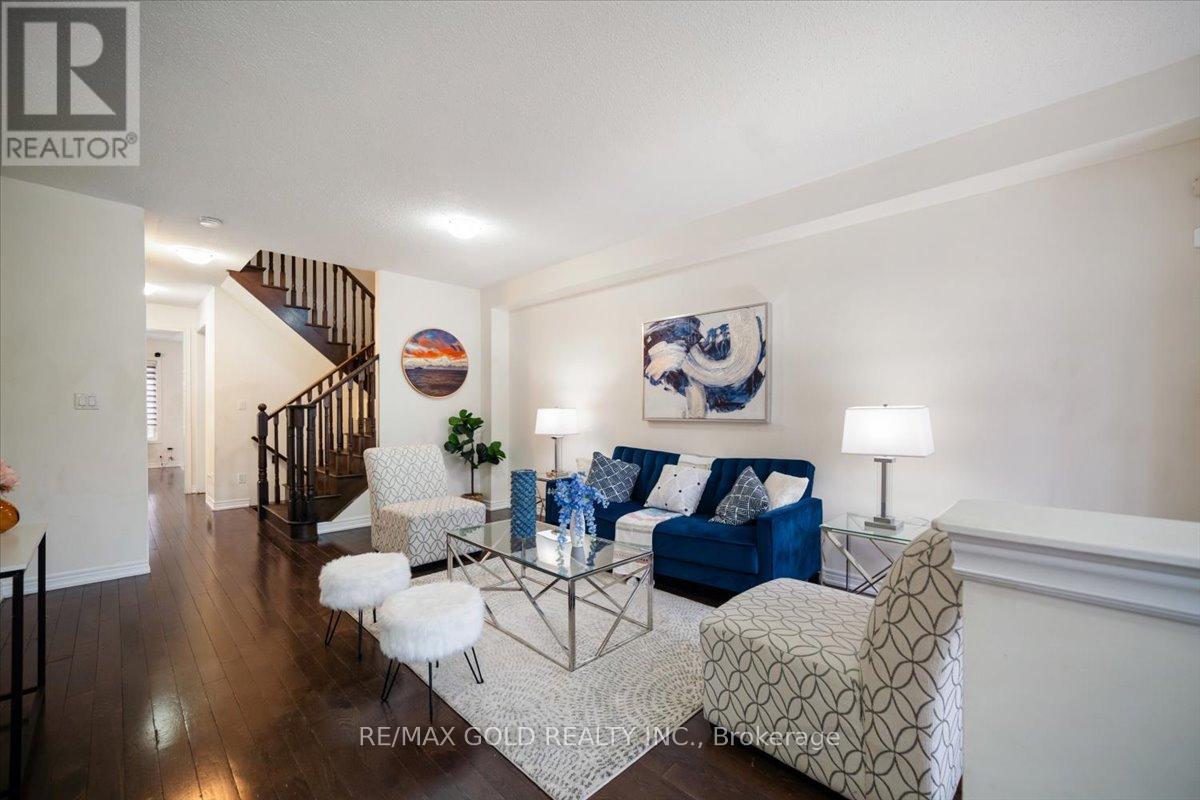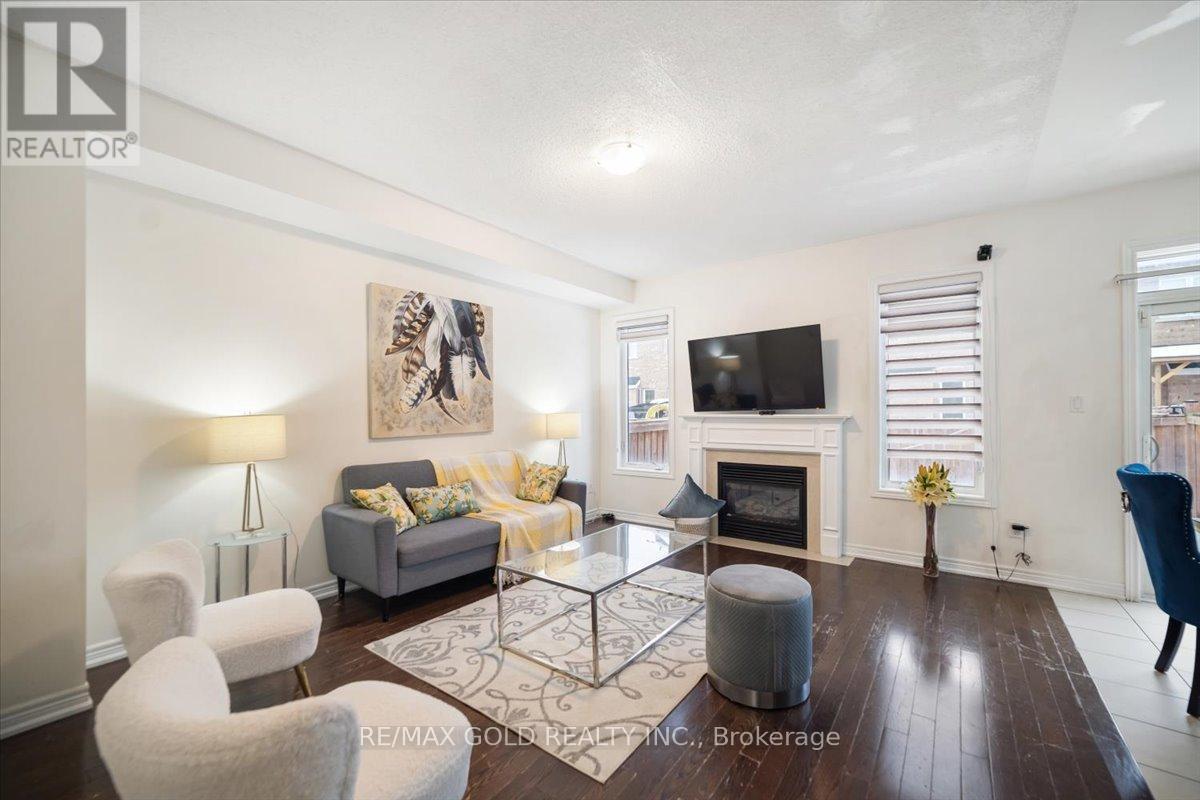19 Trentonian Street Brampton (Sandringham-Wellington North), Ontario L6R 0B3
4 Bedroom
3 Bathroom
Central Air Conditioning
Forced Air
$1,049,000
Welcome to this incredible 4-bedroom freehold townhouse, offering approximately 2000 square feet of modern living space! The main floor features stunning 9-foot ceilings, creating an open and airy atmosphere in the living room, separate family room, and throughout. With 3 bathrooms and a conveniently located laundry room on the second floor, doing laundry is a breeze, no more lugging clothes up and down the stairs! Perfectly situated near top-rated schools, including elementary, middle, and high schools, all within walking distance. Plus, enjoy quick access to Highway 410, nearby amenities, and a bus stop just steps away. Don't miss this family-friendly gem schedule your visit today! (id:41954)
Open House
This property has open houses!
February
23
Sunday
Starts at:
2:00 pm
Ends at:4:00 pm
Property Details
| MLS® Number | W11957284 |
| Property Type | Single Family |
| Community Name | Sandringham-Wellington North |
| Parking Space Total | 3 |
Building
| Bathroom Total | 3 |
| Bedrooms Above Ground | 4 |
| Bedrooms Total | 4 |
| Appliances | Blinds, Window Coverings |
| Basement Type | Full |
| Construction Style Attachment | Attached |
| Cooling Type | Central Air Conditioning |
| Exterior Finish | Brick, Stone |
| Flooring Type | Hardwood, Ceramic, Laminate |
| Foundation Type | Concrete |
| Half Bath Total | 1 |
| Heating Fuel | Natural Gas |
| Heating Type | Forced Air |
| Stories Total | 2 |
| Type | Row / Townhouse |
| Utility Water | Municipal Water |
Parking
| Garage |
Land
| Acreage | No |
| Sewer | Sanitary Sewer |
| Size Depth | 90 Ft |
| Size Frontage | 25 Ft |
| Size Irregular | 25 X 90 Ft |
| Size Total Text | 25 X 90 Ft |
Rooms
| Level | Type | Length | Width | Dimensions |
|---|---|---|---|---|
| Second Level | Primary Bedroom | 3.89 m | 4.9 m | 3.89 m x 4.9 m |
| Second Level | Bedroom 2 | 3.4 m | 3.34 m | 3.4 m x 3.34 m |
| Second Level | Bedroom 3 | 3.23 m | 3.46 m | 3.23 m x 3.46 m |
| Second Level | Bedroom 4 | 3.21 m | 2.62 m | 3.21 m x 2.62 m |
| Second Level | Laundry Room | 2.13 m | 2.26 m | 2.13 m x 2.26 m |
| Main Level | Living Room | 4.16 m | 6.63 m | 4.16 m x 6.63 m |
| Main Level | Family Room | 4.3 m | 5.13 m | 4.3 m x 5.13 m |
| Main Level | Dining Room | Measurements not available | ||
| Main Level | Kitchen | 2.73 m | 5.13 m | 2.73 m x 5.13 m |
| Main Level | Eating Area | 2.73 m | 1.31 m | 2.73 m x 1.31 m |
Utilities
| Sewer | Available |
Interested?
Contact us for more information



























