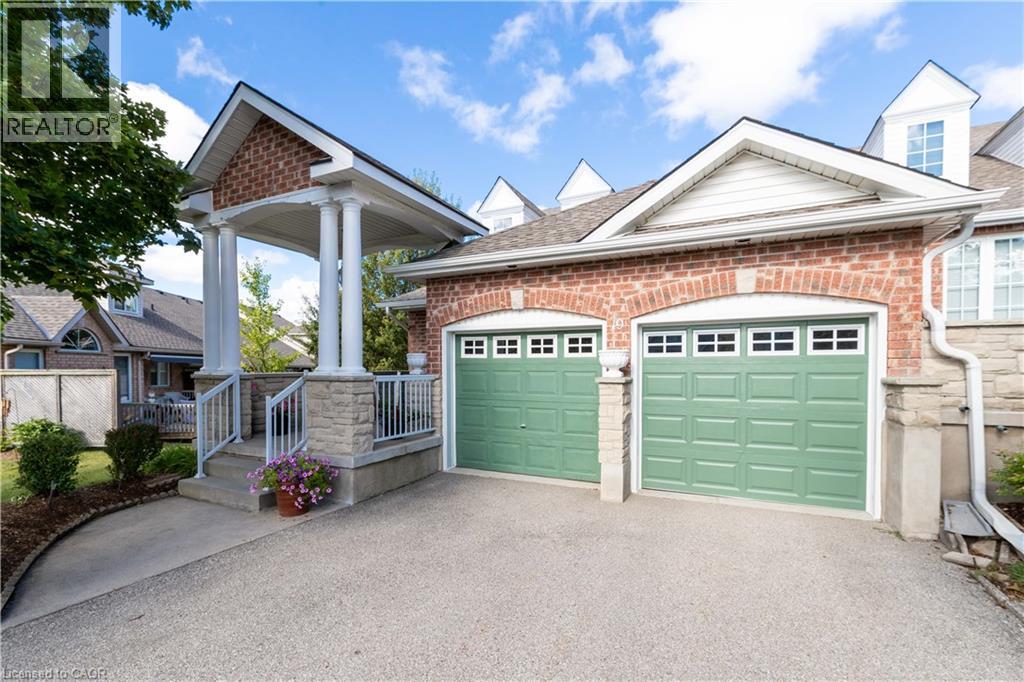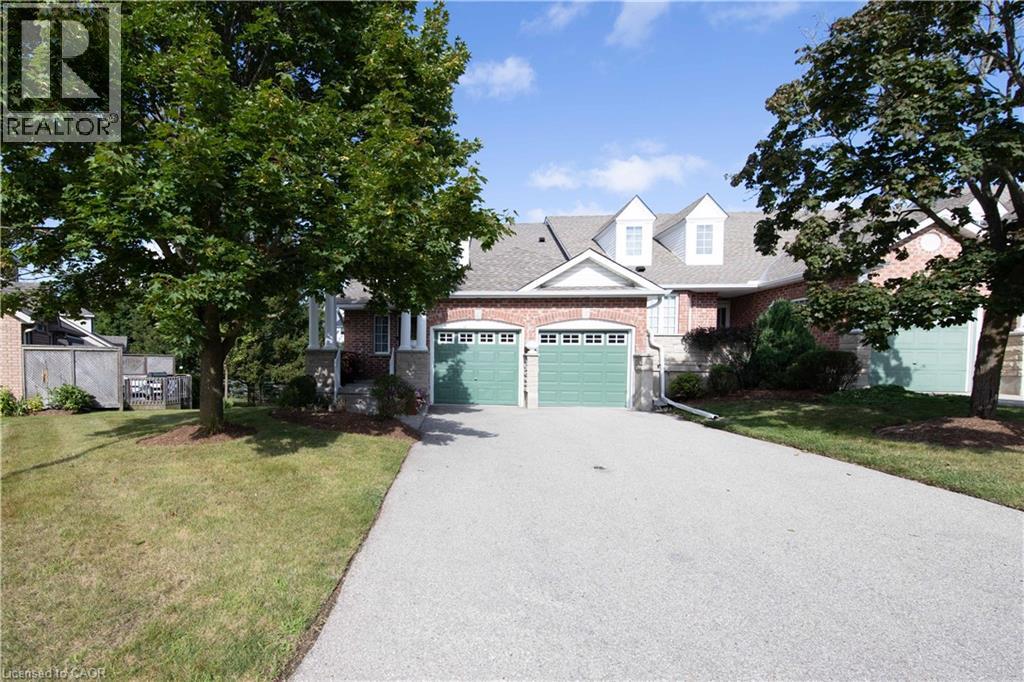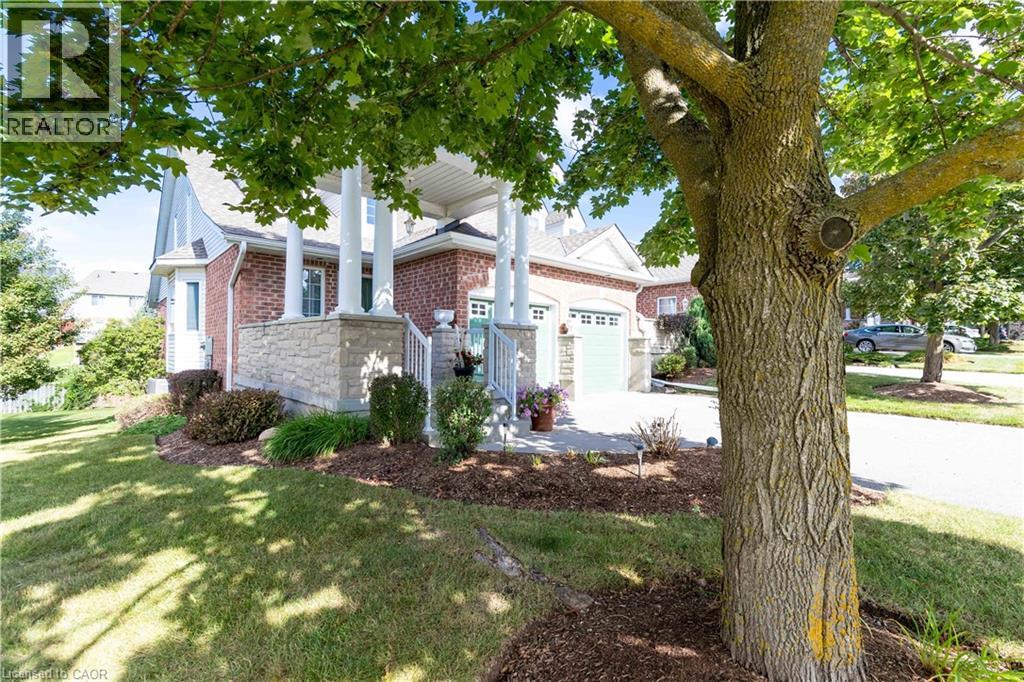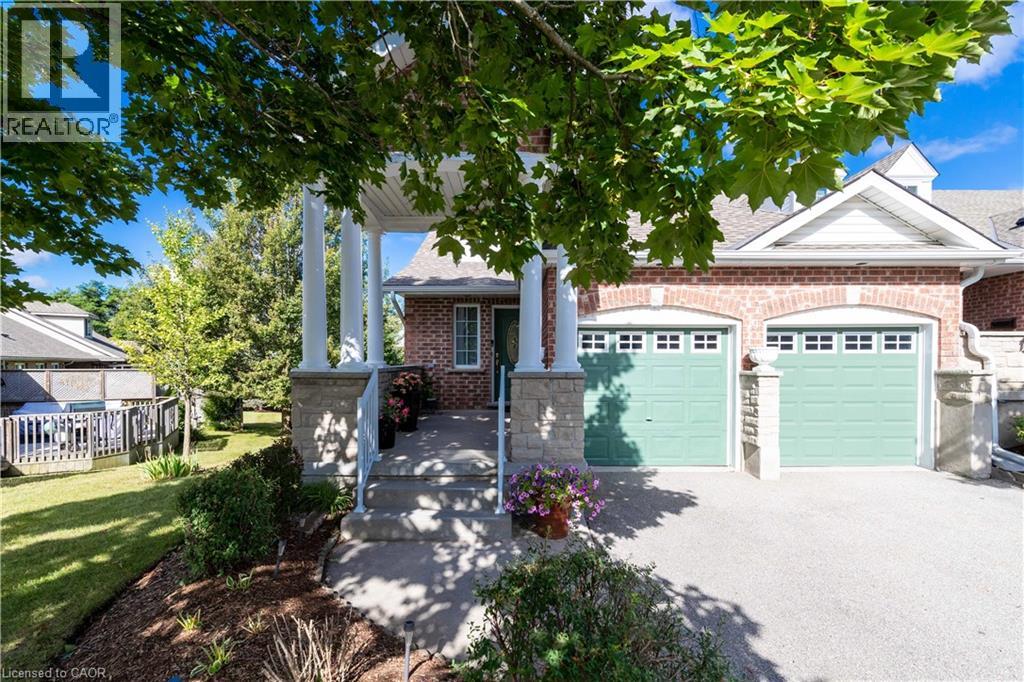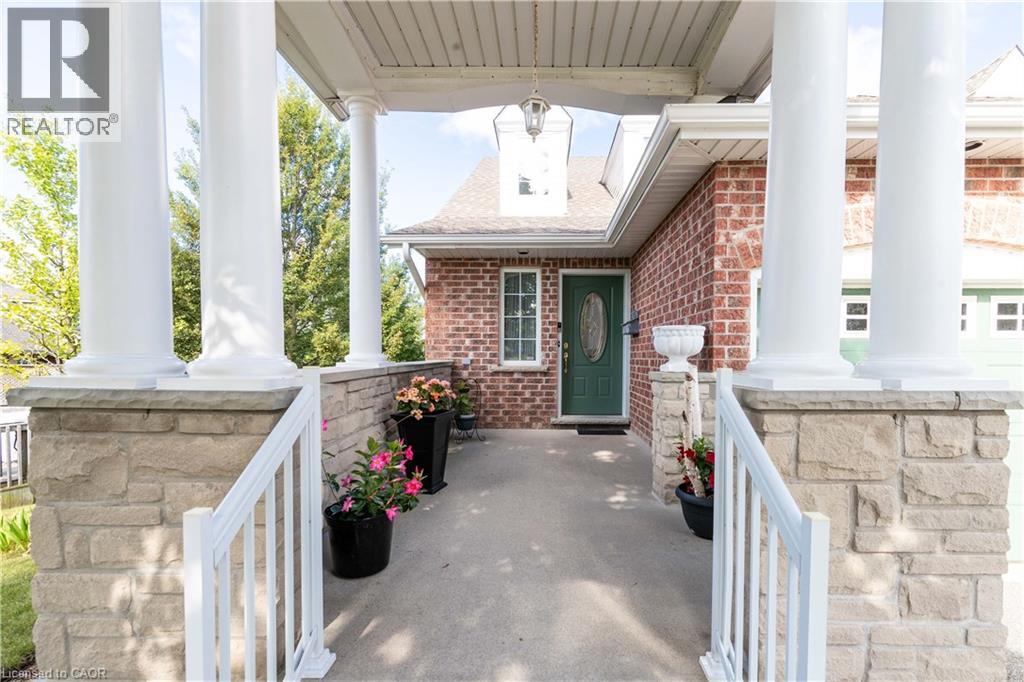19 Terraview Crescent Guelph, Ontario N1G 5A7
$989,999
This beautifully designed home is a true masterpiece, with quality, and location being just a few of many items you would expect. An exquisite covered portico fronts the entryway, while a large foyer welcomes guests into your home. The private dining room allows for formal entertaining (complete with a butlers bar), and flows through to a large great room, enhanced with a vaulted ceiling, and the warmth and ambiance of a gas fireplace. You will truly be impressed with the incredible custom kitchen, with rare and exotic birds eye maple cabinets, granite countertops, and breakfast bar...perfect for casual conversations. A main floor master is a bonus, boasting a private ensuite, that includes a soaker tub and separate shower, plus there is laundry, and a powder room all on the main floor. The upper level is easily as impressive, with a bedroom, semi-ensuite bath, and a loft space that looks over the great room and front entrance... and for additional space, the walkout basement is fully finished and adds a bedroom, office, 3 pc bath, kitchenette, and a massive rec room that leads out to a beautifully landscaped yard, and up to a relaxing rear deck, with a awning for those sunny summer days. (id:41954)
Open House
This property has open houses!
1:00 pm
Ends at:4:00 pm
Property Details
| MLS® Number | 40763737 |
| Property Type | Single Family |
| Amenities Near By | Golf Nearby, Park, Place Of Worship, Public Transit, Schools, Shopping |
| Community Features | Quiet Area |
| Features | Paved Driveway, Automatic Garage Door Opener |
| Parking Space Total | 4 |
| Structure | Porch |
Building
| Bathroom Total | 4 |
| Bedrooms Above Ground | 2 |
| Bedrooms Below Ground | 1 |
| Bedrooms Total | 3 |
| Appliances | Central Vacuum, Dishwasher, Dryer, Refrigerator, Stove, Water Softener, Washer, Microwave Built-in, Garage Door Opener |
| Architectural Style | Bungalow |
| Basement Development | Finished |
| Basement Type | Full (finished) |
| Constructed Date | 2001 |
| Construction Style Attachment | Attached |
| Cooling Type | Central Air Conditioning |
| Exterior Finish | Brick, Stone, Vinyl Siding |
| Fireplace Present | Yes |
| Fireplace Total | 2 |
| Foundation Type | Poured Concrete |
| Half Bath Total | 1 |
| Heating Fuel | Natural Gas |
| Heating Type | Forced Air |
| Stories Total | 1 |
| Size Interior | 3469 Sqft |
| Type | Row / Townhouse |
| Utility Water | Municipal Water |
Parking
| Attached Garage |
Land
| Access Type | Highway Access |
| Acreage | No |
| Land Amenities | Golf Nearby, Park, Place Of Worship, Public Transit, Schools, Shopping |
| Sewer | Municipal Sewage System |
| Size Frontage | 33 Ft |
| Size Total Text | Under 1/2 Acre |
| Zoning Description | R1b |
Rooms
| Level | Type | Length | Width | Dimensions |
|---|---|---|---|---|
| Second Level | 4pc Bathroom | Measurements not available | ||
| Second Level | Bedroom | 12'9'' x 10'4'' | ||
| Second Level | Loft | 16'9'' x 15'6'' | ||
| Basement | 3pc Bathroom | Measurements not available | ||
| Basement | Other | 20'6'' x 13'7'' | ||
| Basement | Office | 16'9'' x 13'5'' | ||
| Basement | Bedroom | 12'4'' x 10'9'' | ||
| Basement | Recreation Room | Measurements not available | ||
| Main Level | Laundry Room | Measurements not available | ||
| Main Level | 2pc Bathroom | Measurements not available | ||
| Main Level | Full Bathroom | Measurements not available | ||
| Main Level | Primary Bedroom | 12'9'' x 12'9'' | ||
| Main Level | Kitchen | 11'9'' x 9'6'' | ||
| Main Level | Dining Room | 10'9'' x 10'9'' | ||
| Main Level | Living Room | 20'6'' x 13'7'' |
https://www.realtor.ca/real-estate/28808255/19-terraview-crescent-guelph
Interested?
Contact us for more information
