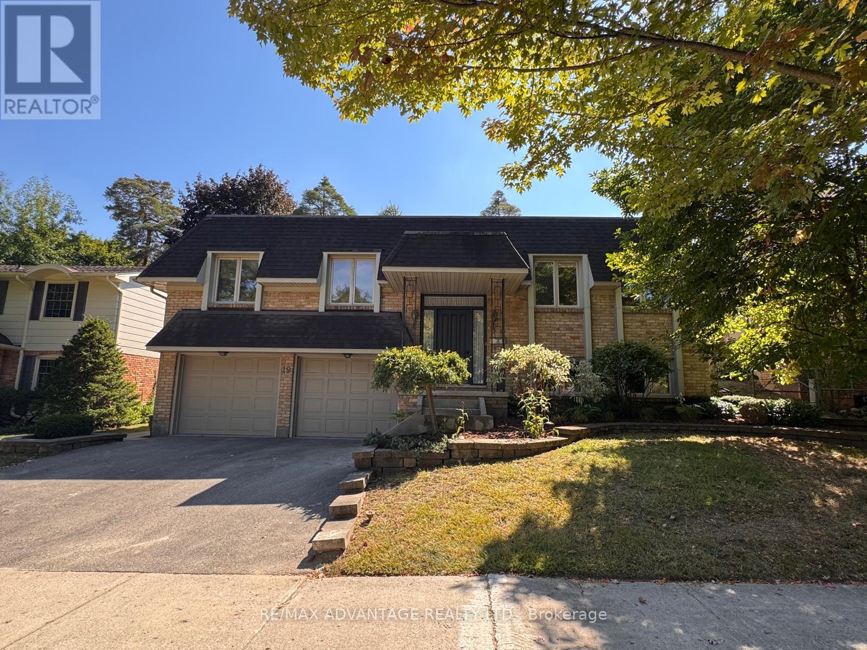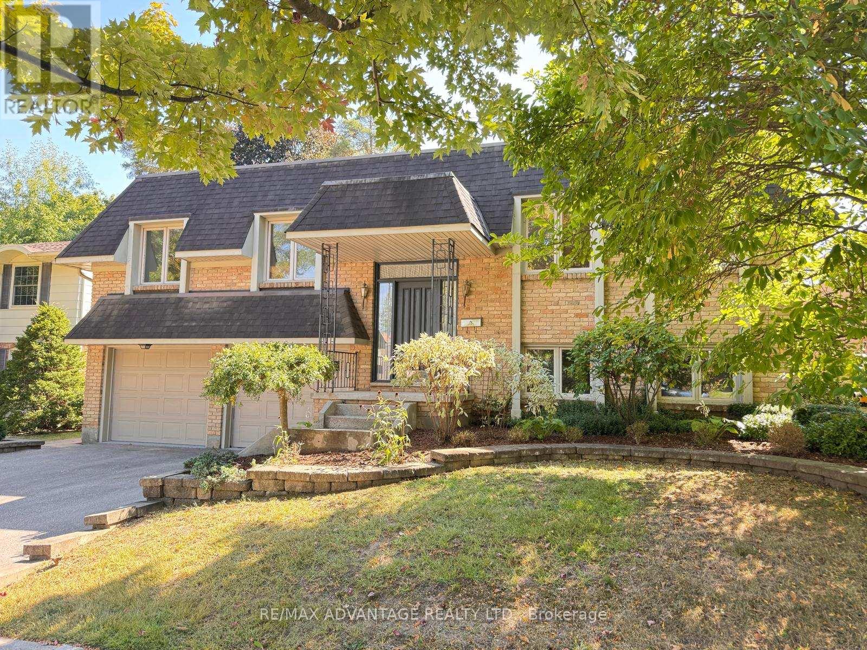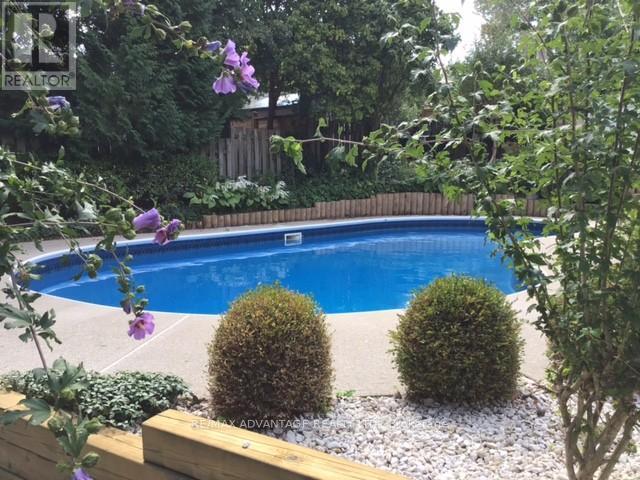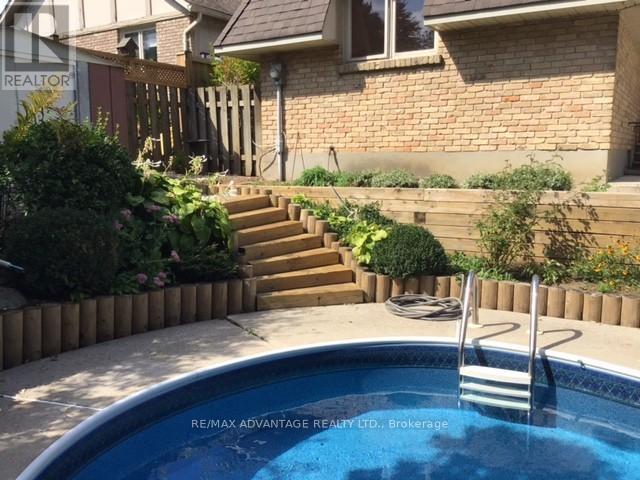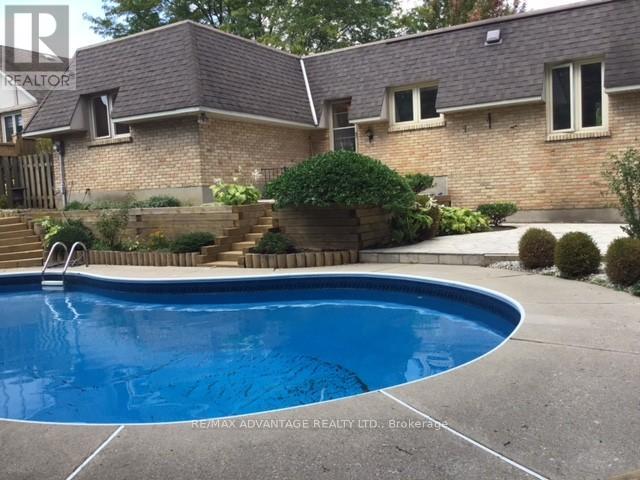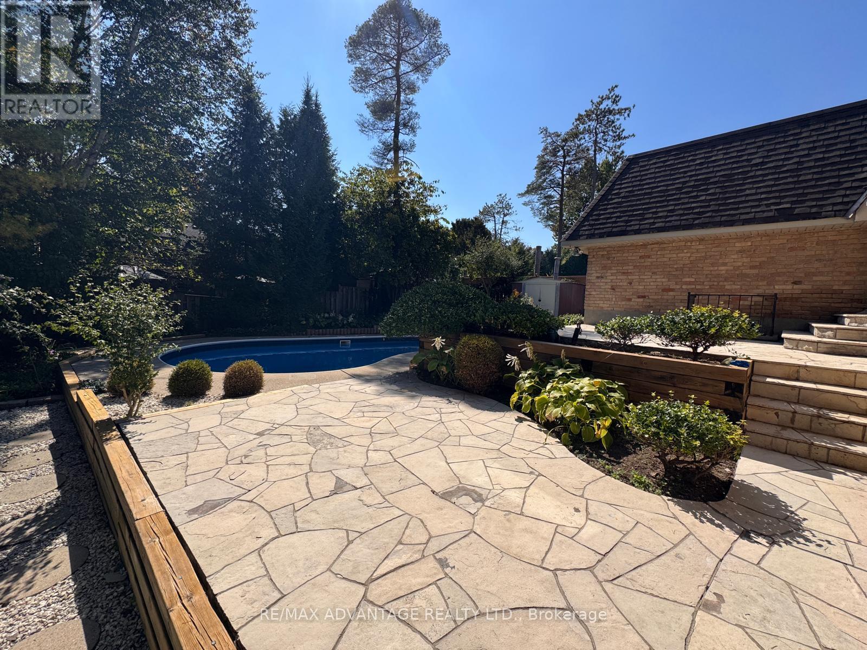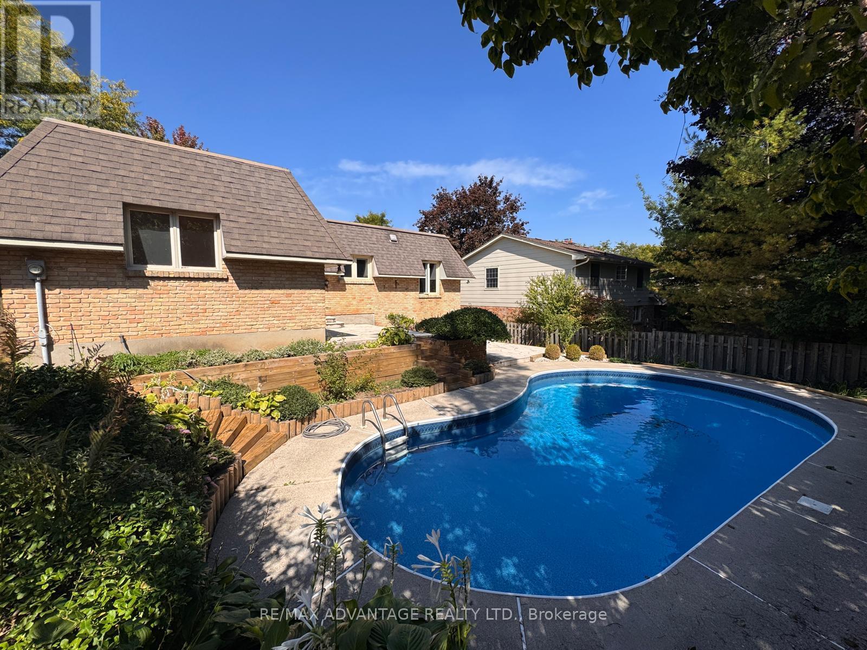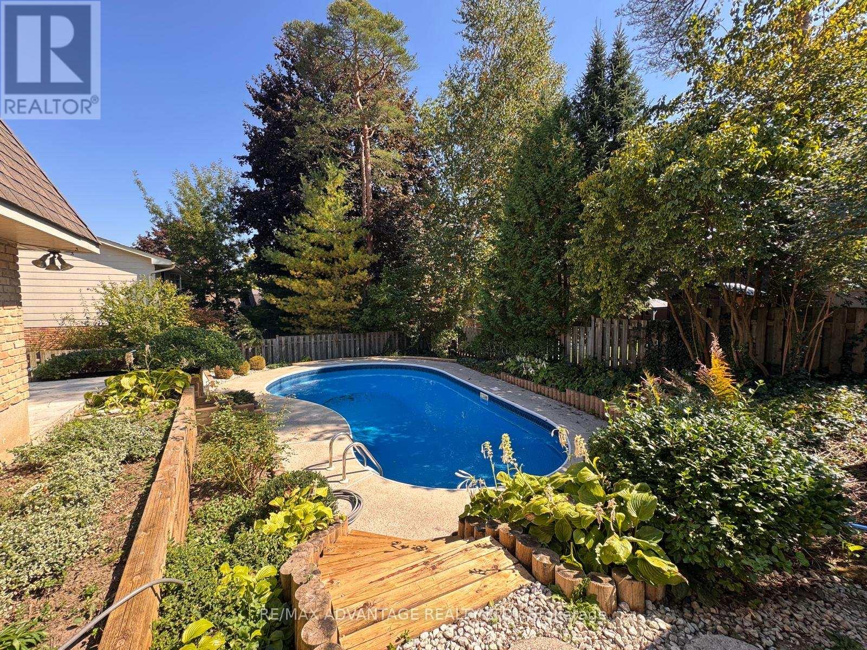4 Bedroom
3 Bathroom
1500 - 2000 sqft
Raised Bungalow
Fireplace
Inground Pool
Central Air Conditioning
Forced Air
Landscaped
$679,900
The best for your money in West London today and its available now! The picturesque pool is just part of this tranquil back yard setting. You won't want a cottage or a vacation when you live here. The two-level floor plan is efficient and versatile providing you flexibility in how you use the spacious rooms; such as creating a separate suite or enjoying working from home in your own domain. With all levels above ground, there is loads of natural light. The living room carpet has been removed so you can choose your new flooring. You'll love the area and all its benefits. You'll love coming home and you'll love spending time at home. (id:41954)
Property Details
|
MLS® Number
|
X12443896 |
|
Property Type
|
Single Family |
|
Community Name
|
South B |
|
Parking Space Total
|
4 |
|
Pool Type
|
Inground Pool |
|
Structure
|
Patio(s), Porch |
Building
|
Bathroom Total
|
3 |
|
Bedrooms Above Ground
|
3 |
|
Bedrooms Below Ground
|
1 |
|
Bedrooms Total
|
4 |
|
Amenities
|
Fireplace(s) |
|
Architectural Style
|
Raised Bungalow |
|
Construction Style Attachment
|
Detached |
|
Cooling Type
|
Central Air Conditioning |
|
Exterior Finish
|
Brick Veneer |
|
Fireplace Present
|
Yes |
|
Fireplace Total
|
1 |
|
Flooring Type
|
Ceramic, Hardwood |
|
Foundation Type
|
Concrete |
|
Half Bath Total
|
2 |
|
Heating Fuel
|
Natural Gas |
|
Heating Type
|
Forced Air |
|
Stories Total
|
1 |
|
Size Interior
|
1500 - 2000 Sqft |
|
Type
|
House |
|
Utility Water
|
Municipal Water |
Parking
Land
|
Acreage
|
No |
|
Landscape Features
|
Landscaped |
|
Sewer
|
Sanitary Sewer |
|
Size Depth
|
100 Ft ,2 In |
|
Size Frontage
|
60 Ft ,1 In |
|
Size Irregular
|
60.1 X 100.2 Ft |
|
Size Total Text
|
60.1 X 100.2 Ft |
Rooms
| Level |
Type |
Length |
Width |
Dimensions |
|
Main Level |
Dining Room |
3.38 m |
3.72 m |
3.38 m x 3.72 m |
|
Main Level |
Kitchen |
5.42 m |
3.68 m |
5.42 m x 3.68 m |
|
Main Level |
Primary Bedroom |
4.69 m |
3.75 m |
4.69 m x 3.75 m |
|
Main Level |
Bedroom 3 |
3.01 m |
2.99 m |
3.01 m x 2.99 m |
|
Main Level |
Bedroom 4 |
4.05 m |
2.77 m |
4.05 m x 2.77 m |
|
Main Level |
Living Room |
6.64 m |
3.96 m |
6.64 m x 3.96 m |
|
Ground Level |
Foyer |
2.56 m |
1.71 m |
2.56 m x 1.71 m |
|
Ground Level |
Family Room |
5.36 m |
3.38 m |
5.36 m x 3.38 m |
|
Ground Level |
Bedroom 2 |
4.57 m |
3.23 m |
4.57 m x 3.23 m |
|
Ground Level |
Laundry Room |
3.69 m |
4.42 m |
3.69 m x 4.42 m |
https://www.realtor.ca/real-estate/28949349/19-tanglewood-avenue-london-south-south-b-south-b
