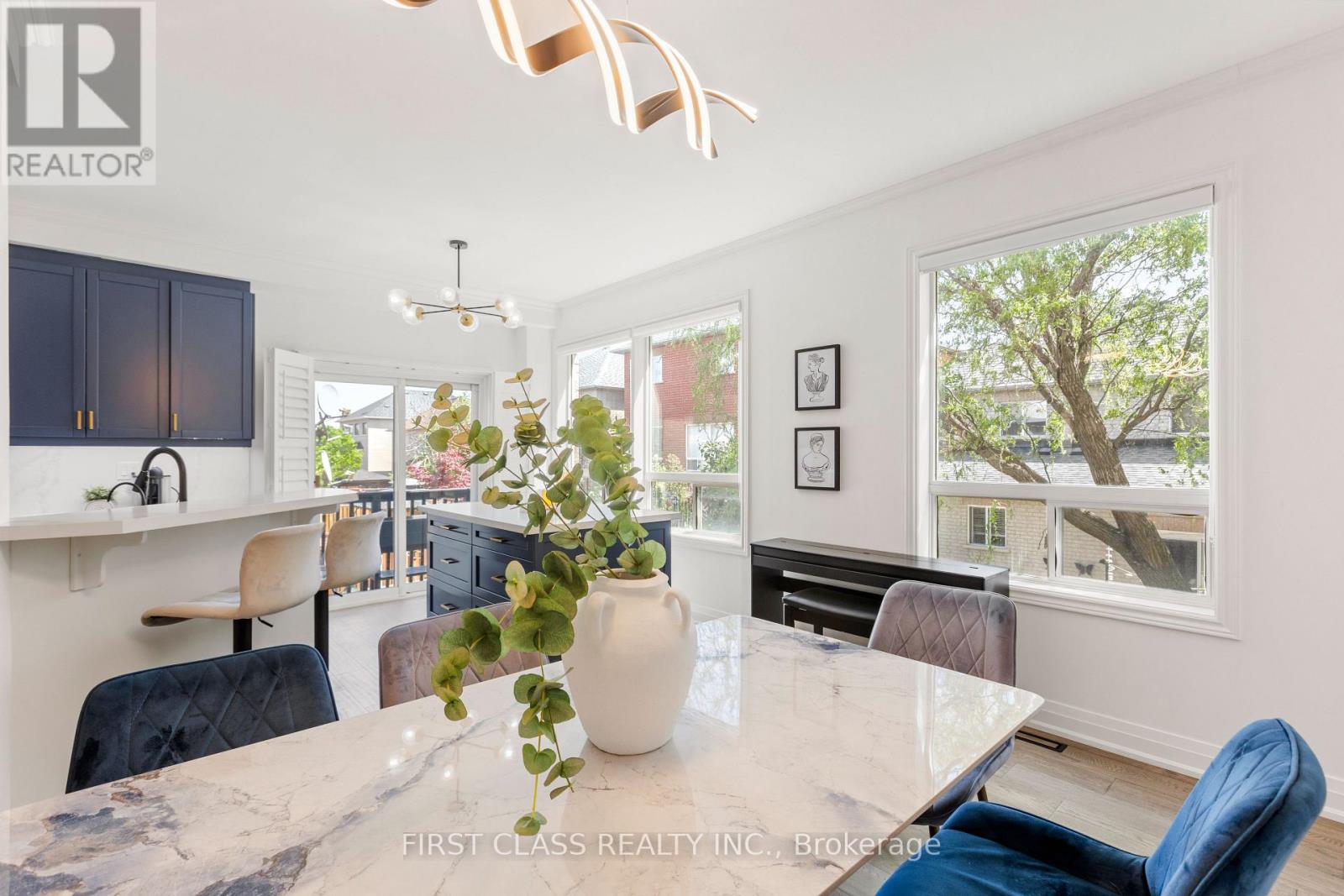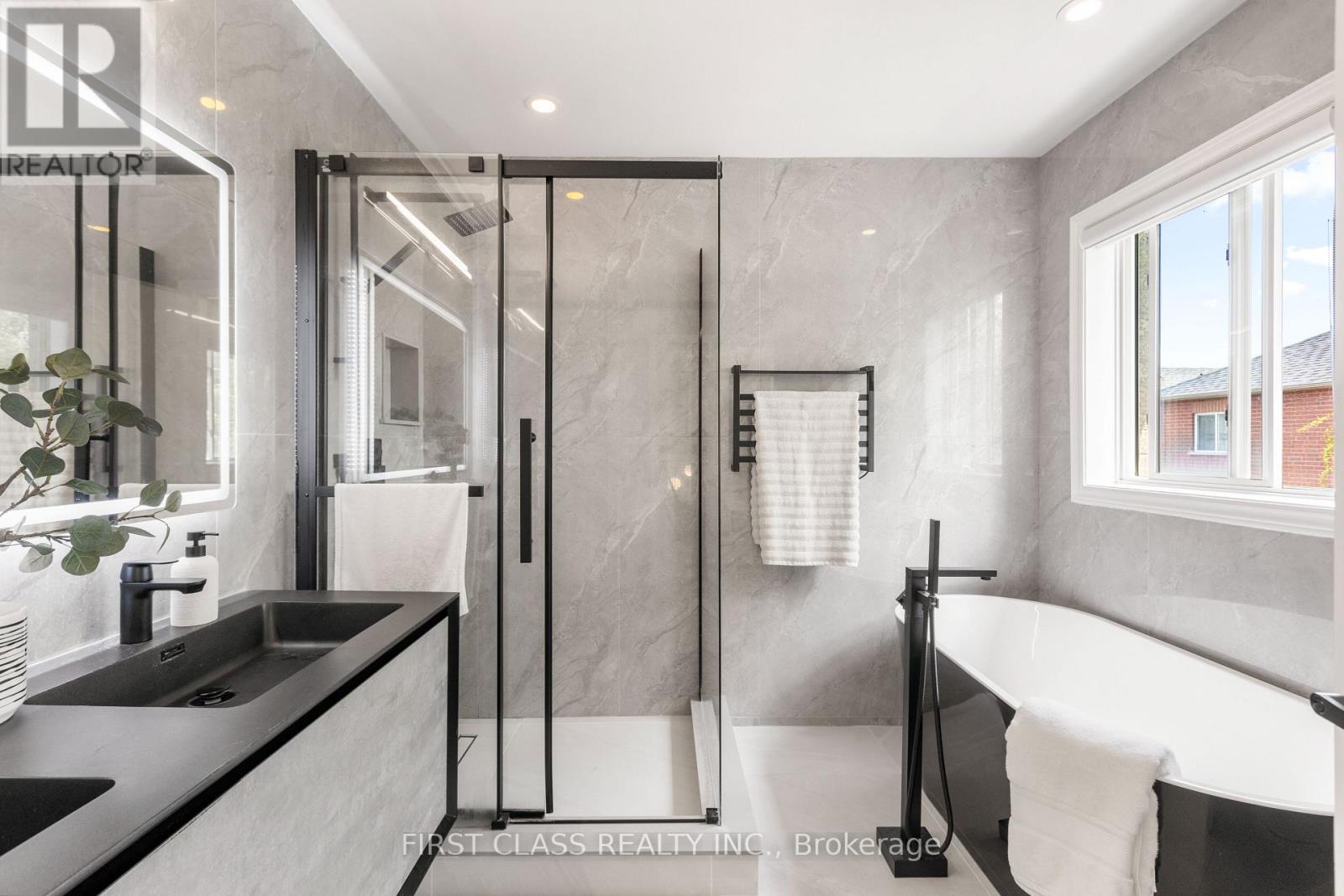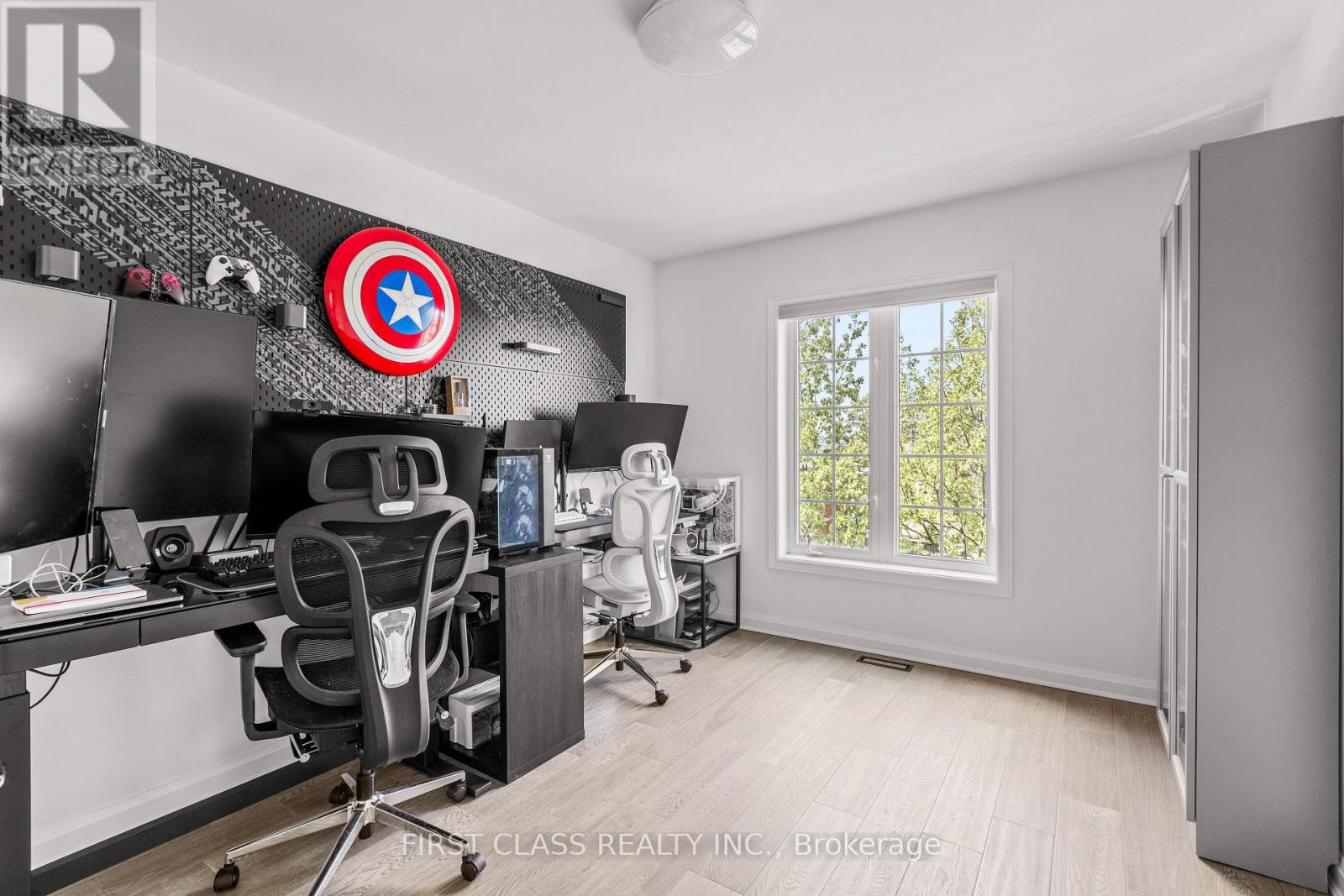4 Bedroom
3 Bathroom
2000 - 2500 sqft
Central Air Conditioning
Forced Air
$1,498,000
Tucked along a quiet tree-lined street just steps from the forested trails of Vellore Woods and the tranquil waters of Sunview Pond, this beautifully reimagined detached home offers a rare fusion of elegance, warmth, and practicality. From the moment you step inside, you're greeted by wide-plank hardwood floors that flow seamlessly through an open-concept main floor, setting the tone for a home designed for modern living. The kitchen both timeless and current features classic shaker cabinetry, sleek stone counters, a statement island perfect for morning coffee or evening wine, and brand new stainless steel appliances that blend effortlessly into the space. An architectural staircase with wrought iron detail rises like sculpture to the second floor, where sunlit bedrooms offer generous proportions and thoughtful touches. The primary suite is a true retreat, complete with a walk-in closet and a spa-like 5-piece ensuite worthy of a boutique hotel. Downstairs, the walk-out basement is more than just a bonus it's a multi-functional sanctuary with rare sub-basement storage, ideal for growing families, multigenerational living, or creative works paces. Evenings are made for the expansive front balcony, where you'll enjoy an uninterrupted front-row view of Canadas Wonderland fireworks an unexpected delight that makes this home feel just a little more magical. With a double garage, 4-car driveway, and thoughtful updates throughout smooth ceilings, pot lights, custom doors, and a porcelain-tiled fireplace wall this home is the perfect harmony of sophistication and soul. Walking distance to schools, shops, parks, transit, and just minutes to Hwy 400/407. A home to fall in love with and live beautifully in. (id:41954)
Property Details
|
MLS® Number
|
N12158168 |
|
Property Type
|
Single Family |
|
Community Name
|
Vellore Village |
|
Parking Space Total
|
6 |
Building
|
Bathroom Total
|
3 |
|
Bedrooms Above Ground
|
3 |
|
Bedrooms Below Ground
|
1 |
|
Bedrooms Total
|
4 |
|
Amenities
|
Fireplace(s) |
|
Basement Development
|
Finished |
|
Basement Features
|
Walk Out |
|
Basement Type
|
N/a (finished) |
|
Construction Style Attachment
|
Detached |
|
Cooling Type
|
Central Air Conditioning |
|
Exterior Finish
|
Brick |
|
Flooring Type
|
Hardwood |
|
Foundation Type
|
Unknown |
|
Half Bath Total
|
1 |
|
Heating Fuel
|
Natural Gas |
|
Heating Type
|
Forced Air |
|
Stories Total
|
2 |
|
Size Interior
|
2000 - 2500 Sqft |
|
Type
|
House |
|
Utility Water
|
Municipal Water |
Parking
Land
|
Acreage
|
No |
|
Sewer
|
Sanitary Sewer |
|
Size Depth
|
82 Ft ,9 In |
|
Size Frontage
|
36 Ft ,9 In |
|
Size Irregular
|
36.8 X 82.8 Ft |
|
Size Total Text
|
36.8 X 82.8 Ft |
|
Zoning Description
|
Residential |
Rooms
| Level |
Type |
Length |
Width |
Dimensions |
|
Second Level |
Primary Bedroom |
3.4 m |
5.1 m |
3.4 m x 5.1 m |
|
Second Level |
Bedroom 2 |
3 m |
3.8 m |
3 m x 3.8 m |
|
Second Level |
Bedroom 3 |
3.28 m |
4.26 m |
3.28 m x 4.26 m |
|
Basement |
Bedroom 4 |
3.4 m |
3.5 m |
3.4 m x 3.5 m |
|
Main Level |
Great Room |
5.5 m |
4.4 m |
5.5 m x 4.4 m |
|
Main Level |
Kitchen |
3.05 m |
3.6 m |
3.05 m x 3.6 m |
|
Main Level |
Dining Room |
3.05 m |
5.1 m |
3.05 m x 5.1 m |
https://www.realtor.ca/real-estate/28334276/19-sunview-drive-vaughan-vellore-village-vellore-village



































