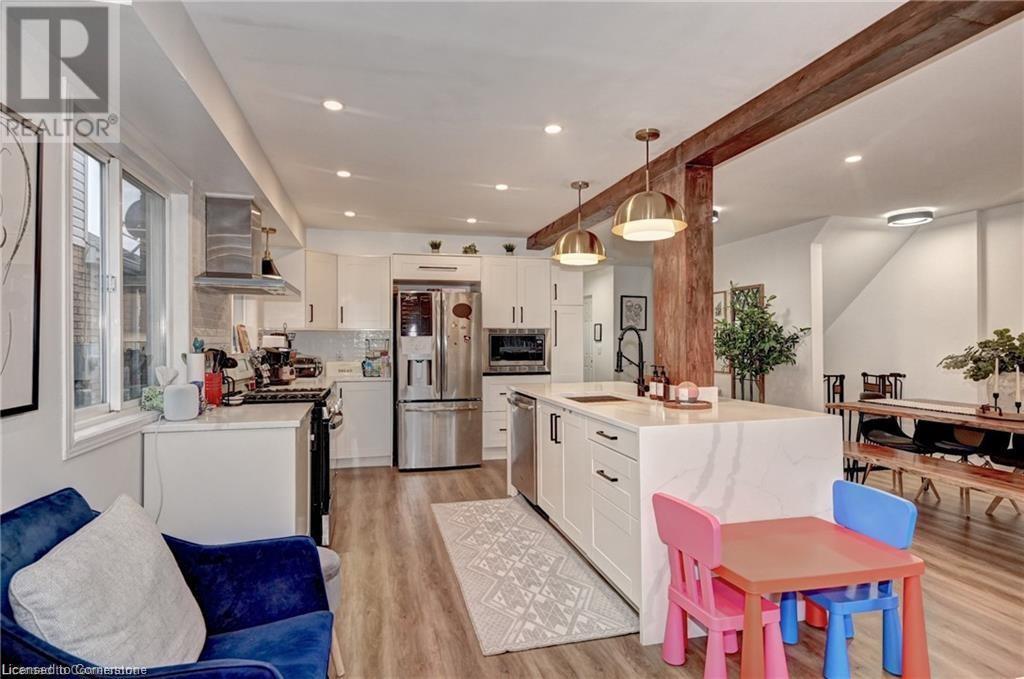3 Bedroom
3 Bathroom
1991 sqft
2 Level
Central Air Conditioning
Forced Air
$699,000
SUITABLE FOR YOUNG FAMILIES IN FAMILY FRIENDLY NEIGHBORHOOD OF HESPELER. Stunning Upgraded Single Detached Home Close to All the Conveniences like Hwy 401 Which is Minutes Away. Parks, Schools, Recreation, Shopping & the Gorgeous Core Area of the Village Surrounded by Speed River. Beautifully Upgraded Fully Finished Home From Top to Bottom Featuring 3 Bedrooms & 3 Washrooms. Open Concept Layout With Completely Redone Kitchen Featuring A Centre Island, Breakfast Bar, Custom Backsplash & Pantry,Gas Stove. Quartz Countertops. Living & Dining Room. Upgraded Light Fixtures & Pot Lights Galore. Walkout To a Large Patio & huge Fully Fenced Backyard . Children's Playset is Included. Main Floor Powder Room. Staircase Leads you to The 2nd Level with 3 Generous Size Bedroom. Large Primary Bedroom With His & Hers Closets. Upgraded Washroom. Fully Finished Basement With a Large Rec Room & a Full 3 Pce Washroom. Murphy Bed is Included. Single Car Garage & Widened Driveway For 2 Cars. (id:41954)
Property Details
|
MLS® Number
|
40738736 |
|
Property Type
|
Single Family |
|
Amenities Near By
|
Airport, Park, Place Of Worship, Public Transit, Schools, Shopping |
|
Community Features
|
Community Centre, School Bus |
|
Features
|
Ravine, Conservation/green Belt, Sump Pump |
|
Parking Space Total
|
3 |
Building
|
Bathroom Total
|
3 |
|
Bedrooms Above Ground
|
3 |
|
Bedrooms Total
|
3 |
|
Appliances
|
Central Vacuum - Roughed In, Dishwasher, Dryer, Microwave, Refrigerator, Stove, Water Softener, Washer, Range - Gas, Hood Fan |
|
Architectural Style
|
2 Level |
|
Basement Development
|
Finished |
|
Basement Type
|
Full (finished) |
|
Constructed Date
|
1999 |
|
Construction Style Attachment
|
Detached |
|
Cooling Type
|
Central Air Conditioning |
|
Exterior Finish
|
Brick, Vinyl Siding |
|
Foundation Type
|
Poured Concrete |
|
Half Bath Total
|
1 |
|
Heating Fuel
|
Natural Gas |
|
Heating Type
|
Forced Air |
|
Stories Total
|
2 |
|
Size Interior
|
1991 Sqft |
|
Type
|
House |
|
Utility Water
|
Municipal Water |
Parking
Land
|
Access Type
|
Highway Access, Highway Nearby |
|
Acreage
|
No |
|
Land Amenities
|
Airport, Park, Place Of Worship, Public Transit, Schools, Shopping |
|
Sewer
|
Municipal Sewage System |
|
Size Depth
|
115 Ft |
|
Size Frontage
|
30 Ft |
|
Size Total Text
|
Under 1/2 Acre |
|
Zoning Description
|
R6 |
Rooms
| Level |
Type |
Length |
Width |
Dimensions |
|
Second Level |
Primary Bedroom |
|
|
14'8'' x 13'8'' |
|
Second Level |
Bedroom |
|
|
11'4'' x 11'1'' |
|
Second Level |
Bedroom |
|
|
9'8'' x 11'1'' |
|
Second Level |
4pc Bathroom |
|
|
Measurements not available |
|
Basement |
Utility Room |
|
|
9'2'' x 10'7'' |
|
Basement |
Recreation Room |
|
|
20'0'' x 15'7'' |
|
Basement |
3pc Bathroom |
|
|
Measurements not available |
|
Main Level |
Living Room |
|
|
11'4'' x 15'10'' |
|
Main Level |
Kitchen |
|
|
10'4'' x 14'6'' |
|
Main Level |
Dining Room |
|
|
9'0'' x 10'1'' |
|
Main Level |
2pc Bathroom |
|
|
Measurements not available |
https://www.realtor.ca/real-estate/28442882/19-sofron-drive-cambridge










































