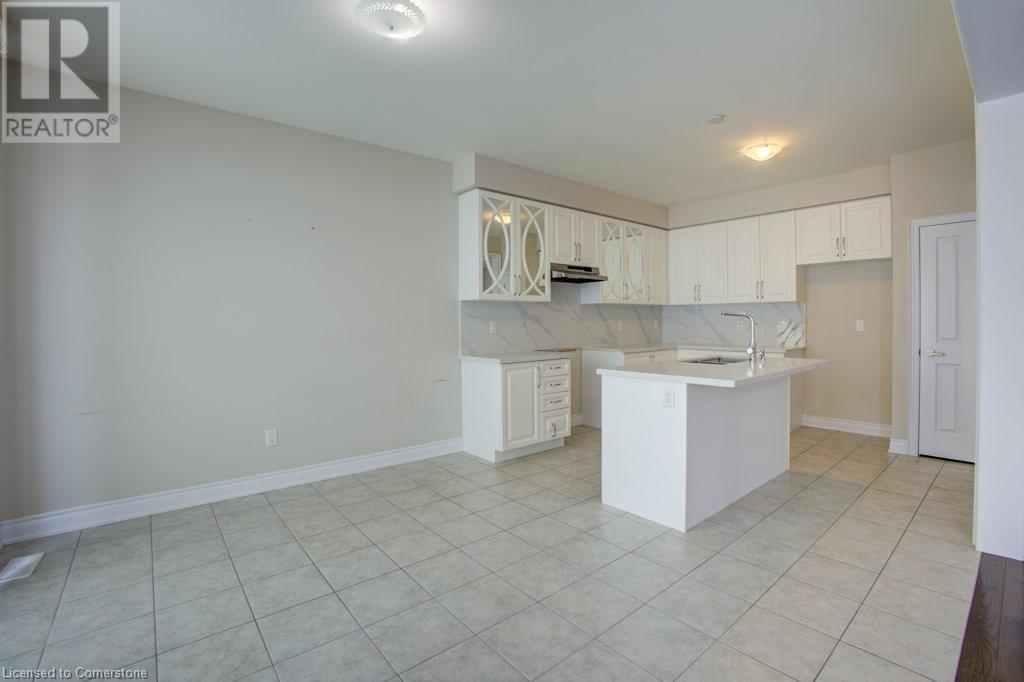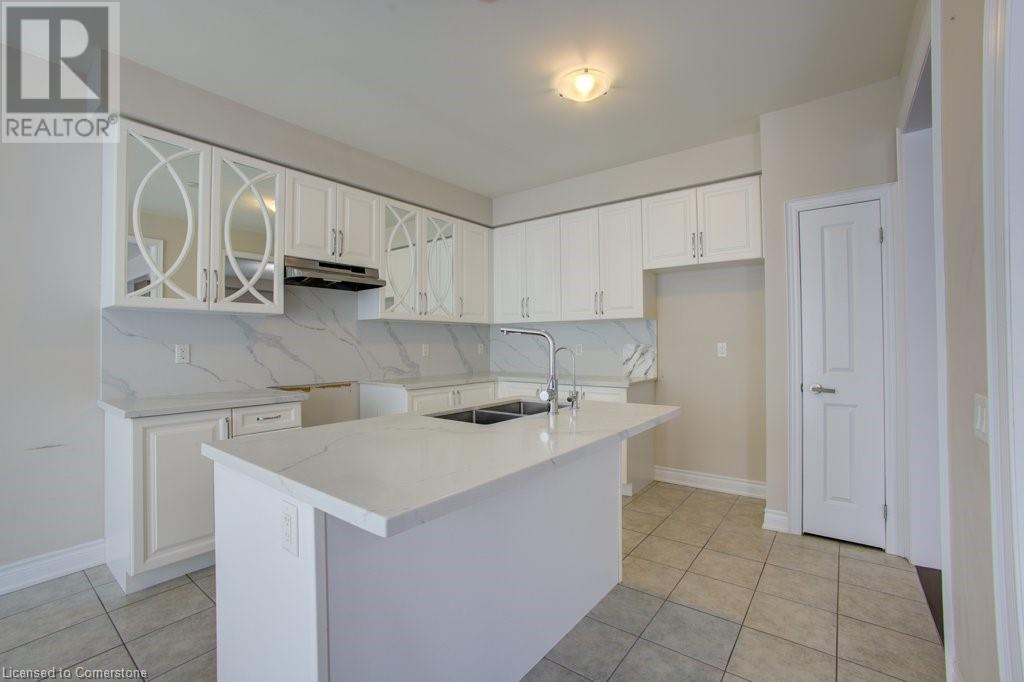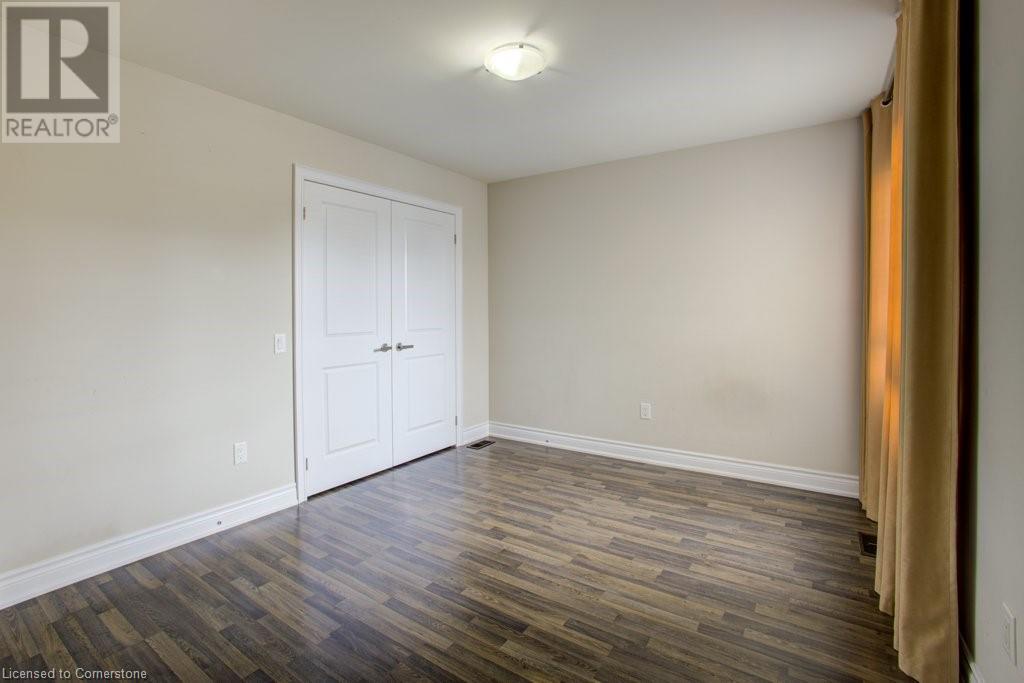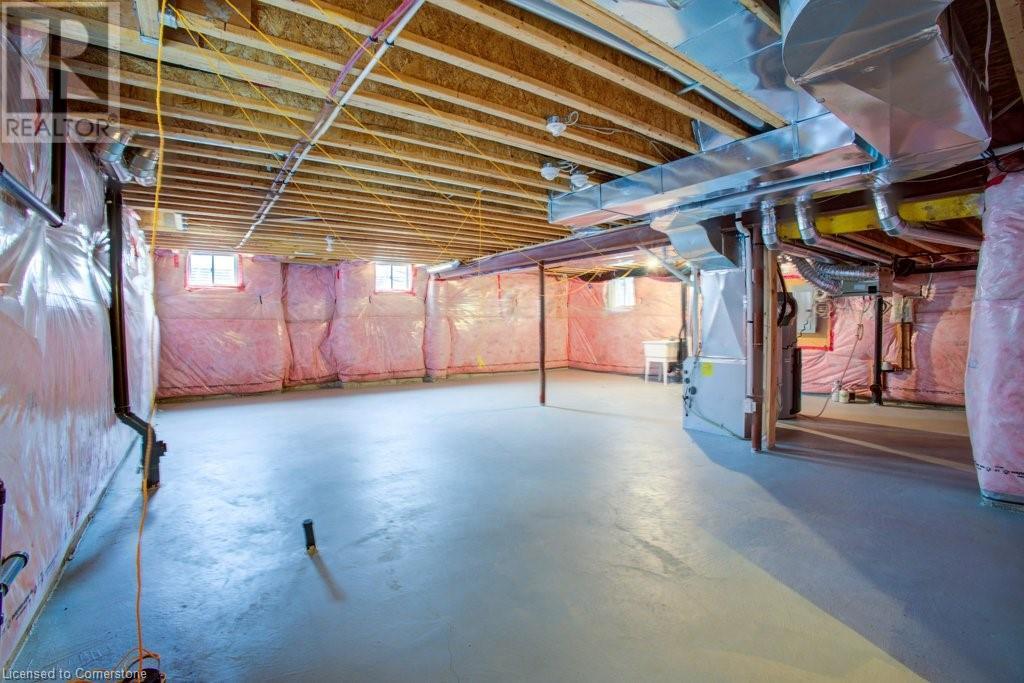4 Bedroom
3 Bathroom
2407 sqft
2 Level
Fireplace
Central Air Conditioning
Forced Air
$1,149,000
Hard to find stunning open-concept 4-bedroom home located in one of Bradford’s most sought-after, family-oriented neighborhoods. This beautiful residence offers a customized floor plan spanning approximately 2,400 sq. ft. Every detail has been carefully considered, with smooth ceilings throughout, modern upgrades, and elegant decor. The main floor features 9' ceilings, a spacious family room perfect for gatherings, and a bright, inviting layout. The master bedroom is a luxurious retreat with a large walk-in closet and a spa-like 5-piece ensuite. The unfinished basement boasts lofty 9-foot ceilings, presenting a blank canvas ready for your personal touch. The potential for added square footage is undeniable, offering endless possibilities from a cozy family retreat to a sprawling entertainment haven. Situated on a lot with no sidewalk, the property provides ample driveway parking and direct access to the garage for added convenience. Just steps away from parks, schools, and plazas, this home offers both comfort and practicality in an unbeatable location. (id:41954)
Property Details
|
MLS® Number
|
40692150 |
|
Property Type
|
Single Family |
|
Amenities Near By
|
Park, Place Of Worship, Public Transit, Schools, Shopping |
|
Community Features
|
Community Centre, School Bus |
|
Equipment Type
|
Water Heater |
|
Parking Space Total
|
6 |
|
Rental Equipment Type
|
Water Heater |
Building
|
Bathroom Total
|
3 |
|
Bedrooms Above Ground
|
4 |
|
Bedrooms Total
|
4 |
|
Appliances
|
Dishwasher, Window Coverings |
|
Architectural Style
|
2 Level |
|
Basement Development
|
Unfinished |
|
Basement Type
|
Full (unfinished) |
|
Constructed Date
|
2016 |
|
Construction Style Attachment
|
Detached |
|
Cooling Type
|
Central Air Conditioning |
|
Exterior Finish
|
Brick, Stone, Stucco |
|
Fireplace Present
|
Yes |
|
Fireplace Total
|
1 |
|
Foundation Type
|
Poured Concrete |
|
Half Bath Total
|
1 |
|
Heating Fuel
|
Natural Gas |
|
Heating Type
|
Forced Air |
|
Stories Total
|
2 |
|
Size Interior
|
2407 Sqft |
|
Type
|
House |
|
Utility Water
|
Municipal Water |
Parking
Land
|
Acreage
|
No |
|
Land Amenities
|
Park, Place Of Worship, Public Transit, Schools, Shopping |
|
Sewer
|
Municipal Sewage System |
|
Size Depth
|
97 Ft |
|
Size Frontage
|
36 Ft |
|
Size Total Text
|
Under 1/2 Acre |
|
Zoning Description
|
R1-2*1 |
Rooms
| Level |
Type |
Length |
Width |
Dimensions |
|
Second Level |
5pc Bathroom |
|
|
Measurements not available |
|
Second Level |
Bedroom |
|
|
12'5'' x 10'1'' |
|
Second Level |
Bedroom |
|
|
13'9'' x 12'4'' |
|
Second Level |
Bedroom |
|
|
10'5'' x 9'11'' |
|
Second Level |
Full Bathroom |
|
|
Measurements not available |
|
Second Level |
Primary Bedroom |
|
|
17'4'' x 16'6'' |
|
Main Level |
Living Room |
|
|
15'9'' x 13'4'' |
|
Main Level |
Kitchen |
|
|
11'11'' x 11'0'' |
|
Main Level |
Family Room |
|
|
15'8'' x 14'7'' |
|
Main Level |
Dining Room |
|
|
11'11'' x 10'2'' |
|
Main Level |
2pc Bathroom |
|
|
Measurements not available |
https://www.realtor.ca/real-estate/27825747/19-selby-crescent-bradford















































