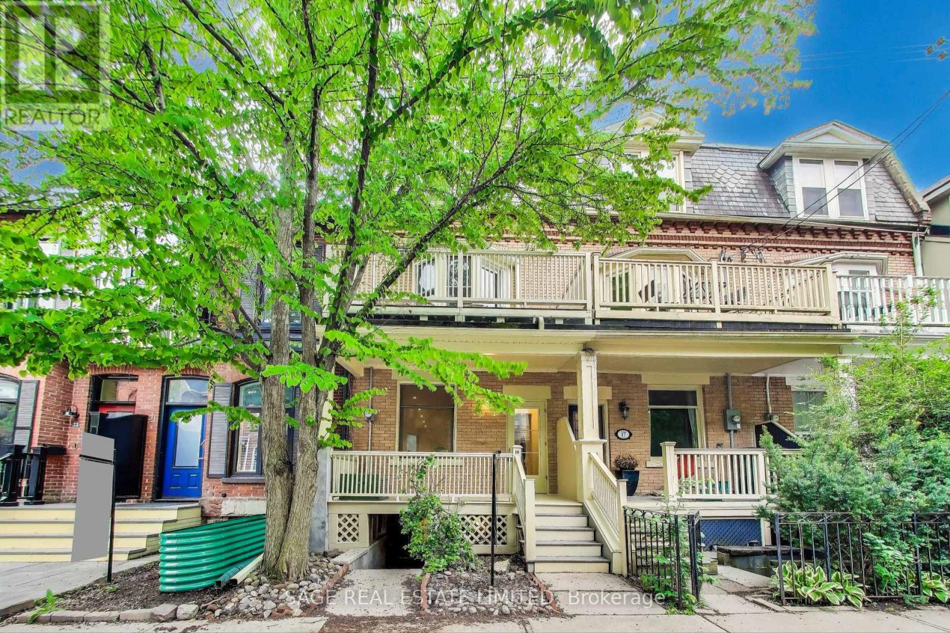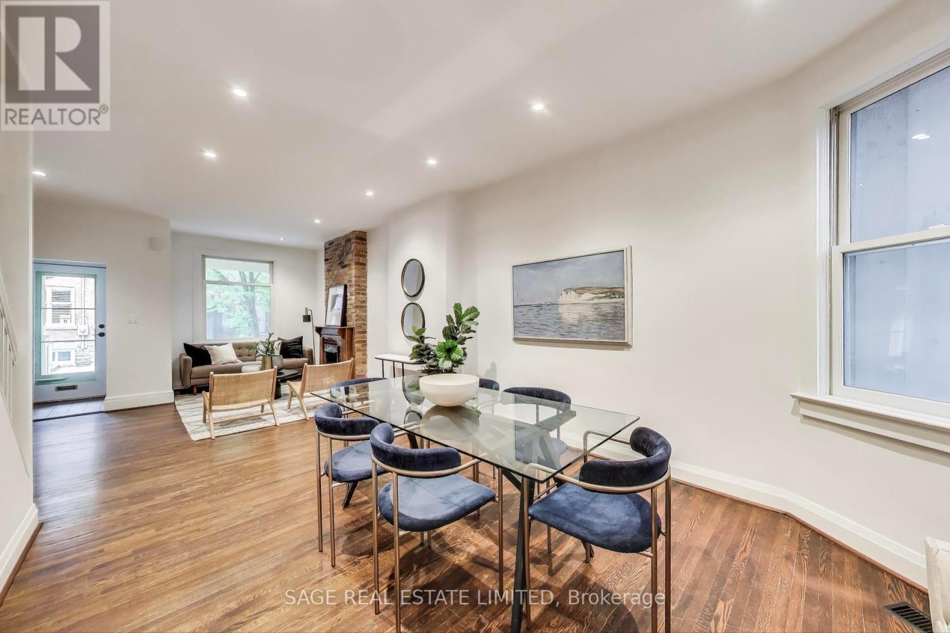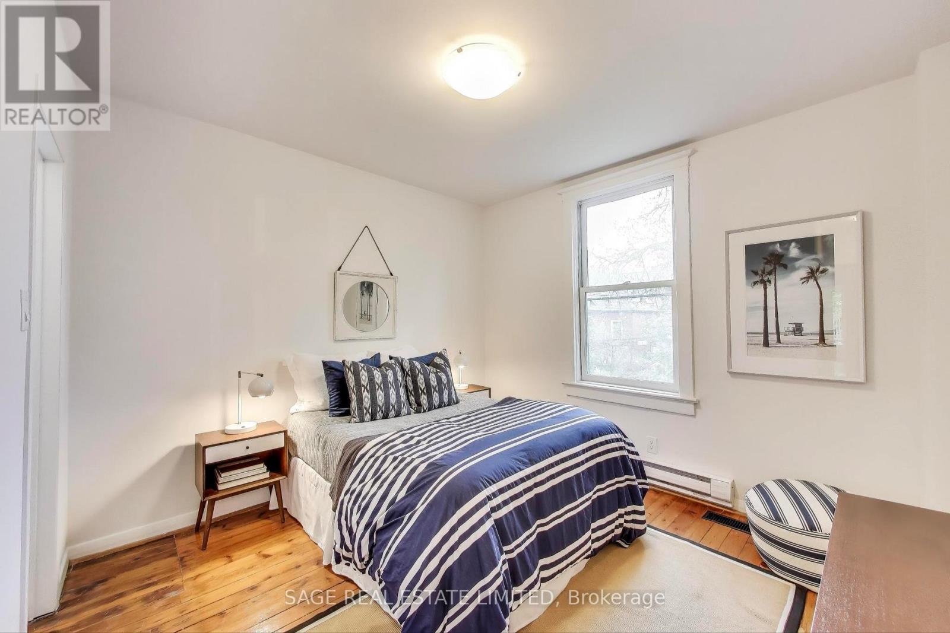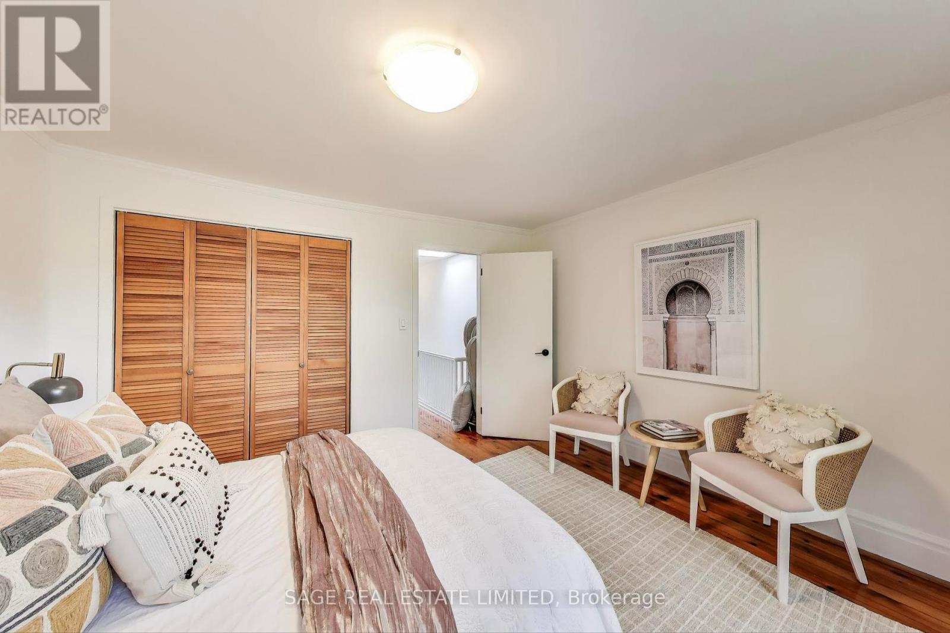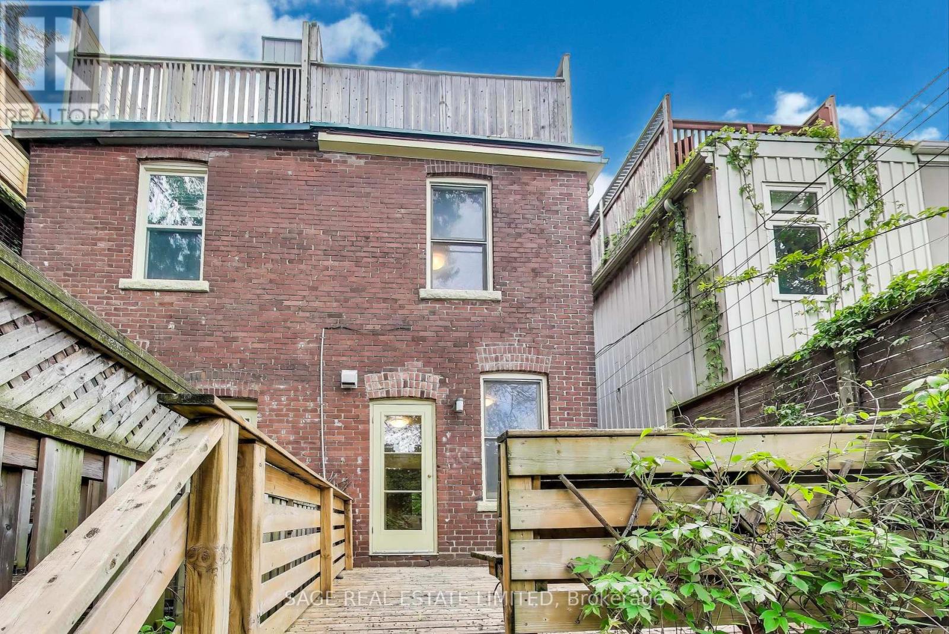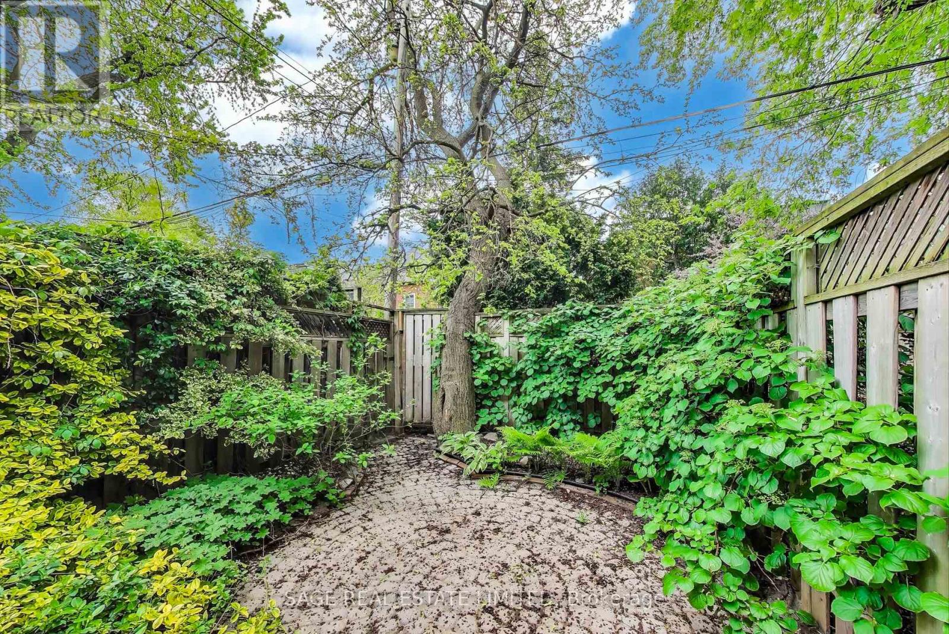19 Salisbury Avenue Toronto (Cabbagetown-South St. James Town), Ontario M4X 1C3
$979,000
Beautifully designed Home on a much sought after quiet street in prime Cabbagetown. Rear kitchen addition opens up to private fenced landscaped garden. Spacious main floor with High Ceilings, large open concept living and dining room with wood burning fireplace, ideal for entertaining. Primary suite boasts a double closet. Second bedroom overlooks garden with main bathroom adjacent. Third floor lends itself to additional bedroom and a home office/den with walkout to roof top deck over looking the tree tops. Salisbury is one of those quiet streets that lends itself to plenty of parking spots. Permit parking is required through the city. Walk to local shops, restaurants, transit, and city core. (id:41954)
Open House
This property has open houses!
2:00 pm
Ends at:4:00 pm
2:00 pm
Ends at:4:00 pm
Property Details
| MLS® Number | C12162591 |
| Property Type | Single Family |
| Community Name | Cabbagetown-South St. James Town |
| Amenities Near By | Hospital, Park, Place Of Worship, Public Transit, Schools |
| Features | Paved Yard, Carpet Free, Sump Pump |
| Structure | Deck, Patio(s), Porch |
| View Type | City View |
Building
| Bathroom Total | 3 |
| Bedrooms Above Ground | 3 |
| Bedrooms Below Ground | 1 |
| Bedrooms Total | 4 |
| Age | 100+ Years |
| Amenities | Fireplace(s) |
| Appliances | Water Heater, Dishwasher, Dryer, Stove, Washer, Window Coverings, Refrigerator |
| Basement Features | Separate Entrance |
| Basement Type | N/a |
| Construction Style Attachment | Attached |
| Cooling Type | Central Air Conditioning |
| Exterior Finish | Brick |
| Fire Protection | Smoke Detectors |
| Fireplace Present | Yes |
| Fireplace Total | 1 |
| Flooring Type | Hardwood, Tile |
| Foundation Type | Block |
| Half Bath Total | 2 |
| Heating Fuel | Natural Gas |
| Heating Type | Forced Air |
| Stories Total | 3 |
| Size Interior | 1500 - 2000 Sqft |
| Type | Row / Townhouse |
| Utility Water | Municipal Water |
Parking
| No Garage |
Land
| Acreage | No |
| Fence Type | Fenced Yard |
| Land Amenities | Hospital, Park, Place Of Worship, Public Transit, Schools |
| Sewer | Sanitary Sewer |
| Size Depth | 84 Ft ,2 In |
| Size Frontage | 15 Ft ,9 In |
| Size Irregular | 15.8 X 84.2 Ft |
| Size Total Text | 15.8 X 84.2 Ft|under 1/2 Acre |
Rooms
| Level | Type | Length | Width | Dimensions |
|---|---|---|---|---|
| Second Level | Primary Bedroom | 3.9 m | 4.2 m | 3.9 m x 4.2 m |
| Second Level | Bedroom 2 | 3.4 m | 3.2 m | 3.4 m x 3.2 m |
| Third Level | Bedroom 3 | 3.9 m | 3.5 m | 3.9 m x 3.5 m |
| Third Level | Den | 4.2 m | 4.6 m | 4.2 m x 4.6 m |
| Basement | Recreational, Games Room | 4.3 m | 10.4 m | 4.3 m x 10.4 m |
| Basement | Bedroom 4 | 3.1 m | 3.3 m | 3.1 m x 3.3 m |
| Main Level | Living Room | 4.2 m | 4.9 m | 4.2 m x 4.9 m |
| Main Level | Dining Room | 3.3 m | 4 m | 3.3 m x 4 m |
| Main Level | Kitchen | 3.4 m | 3.7 m | 3.4 m x 3.7 m |
Utilities
| Cable | Available |
| Sewer | Installed |
Interested?
Contact us for more information


