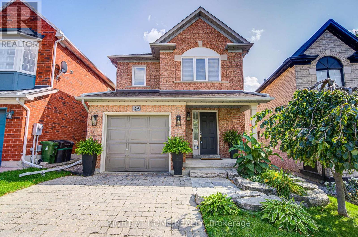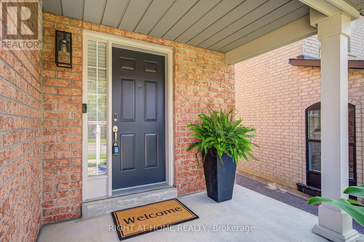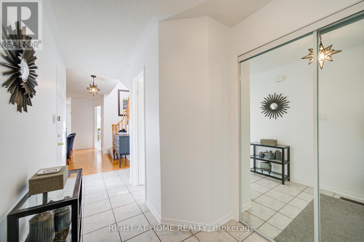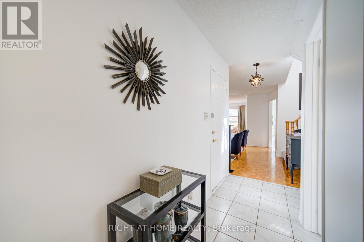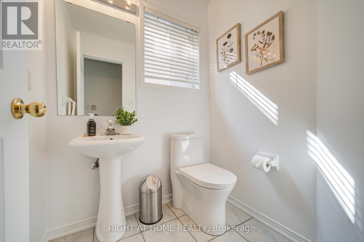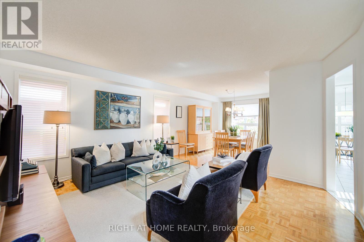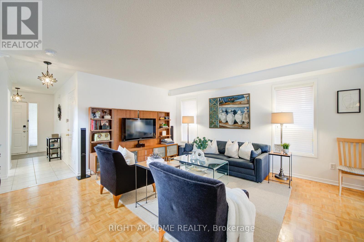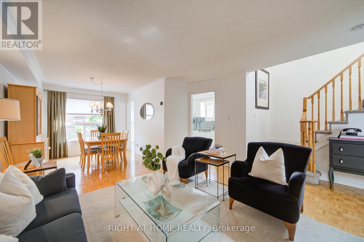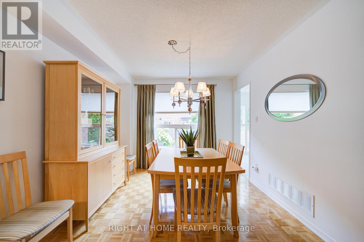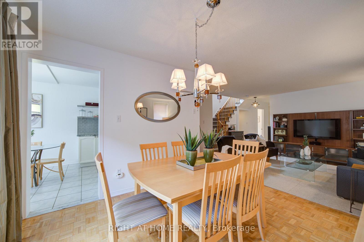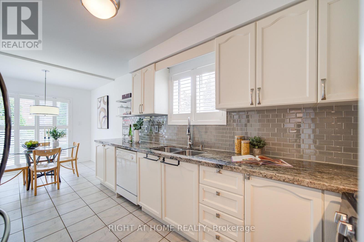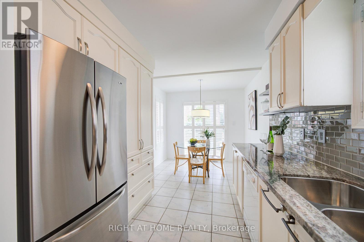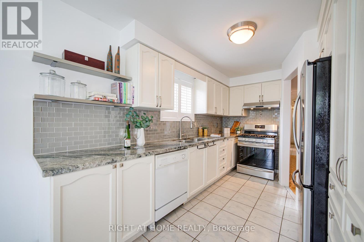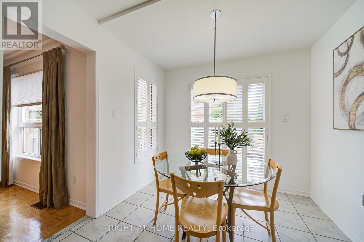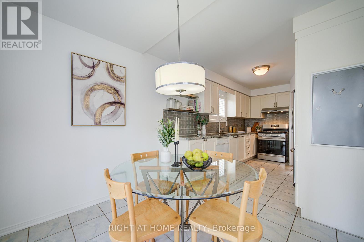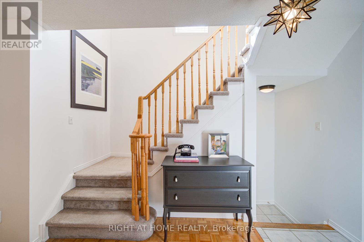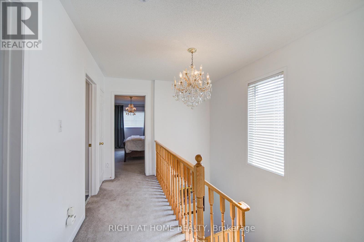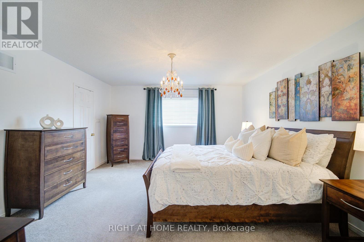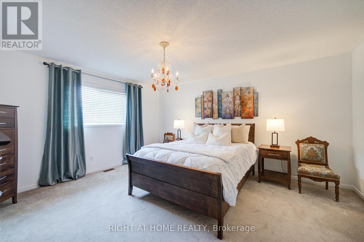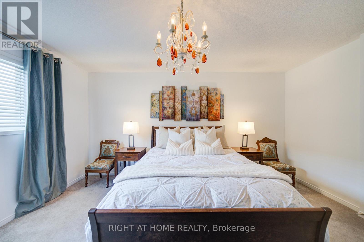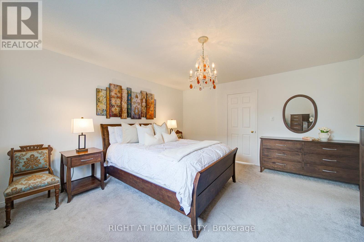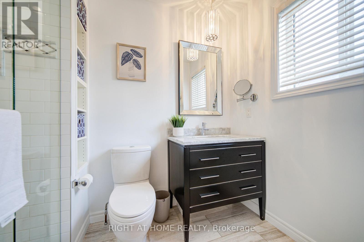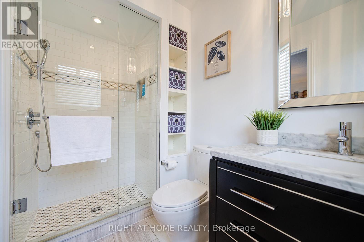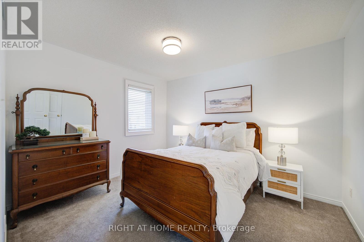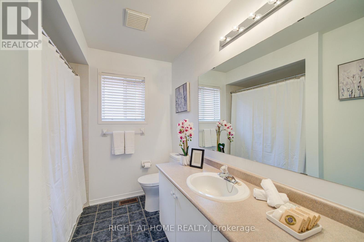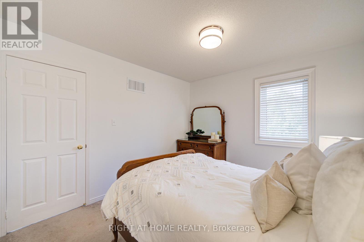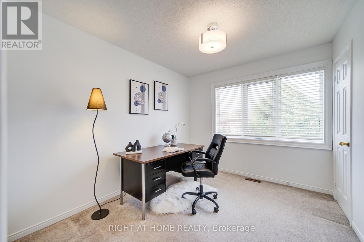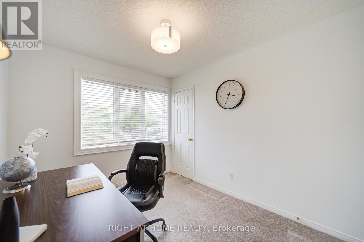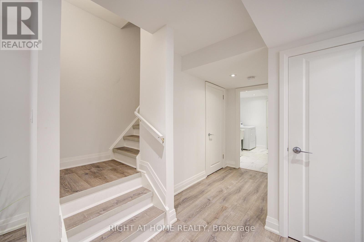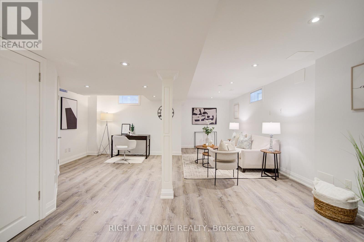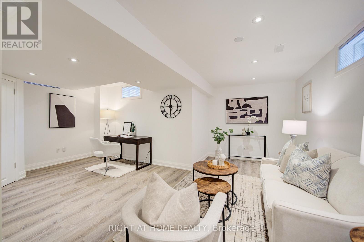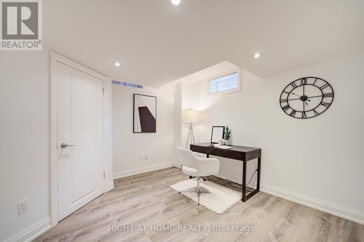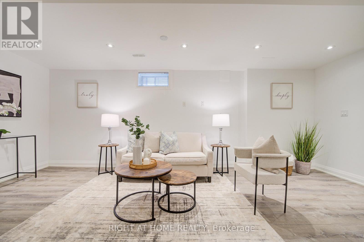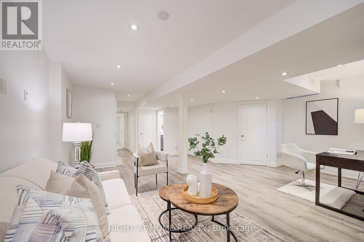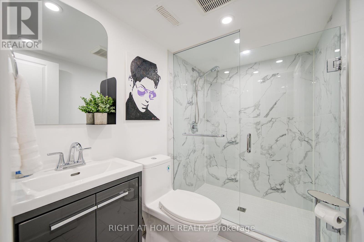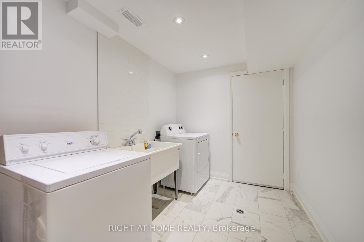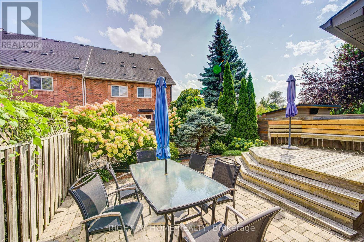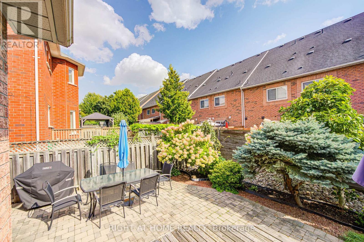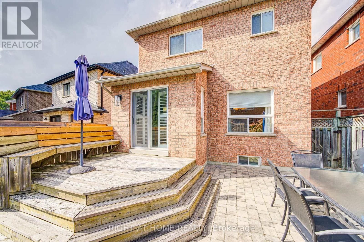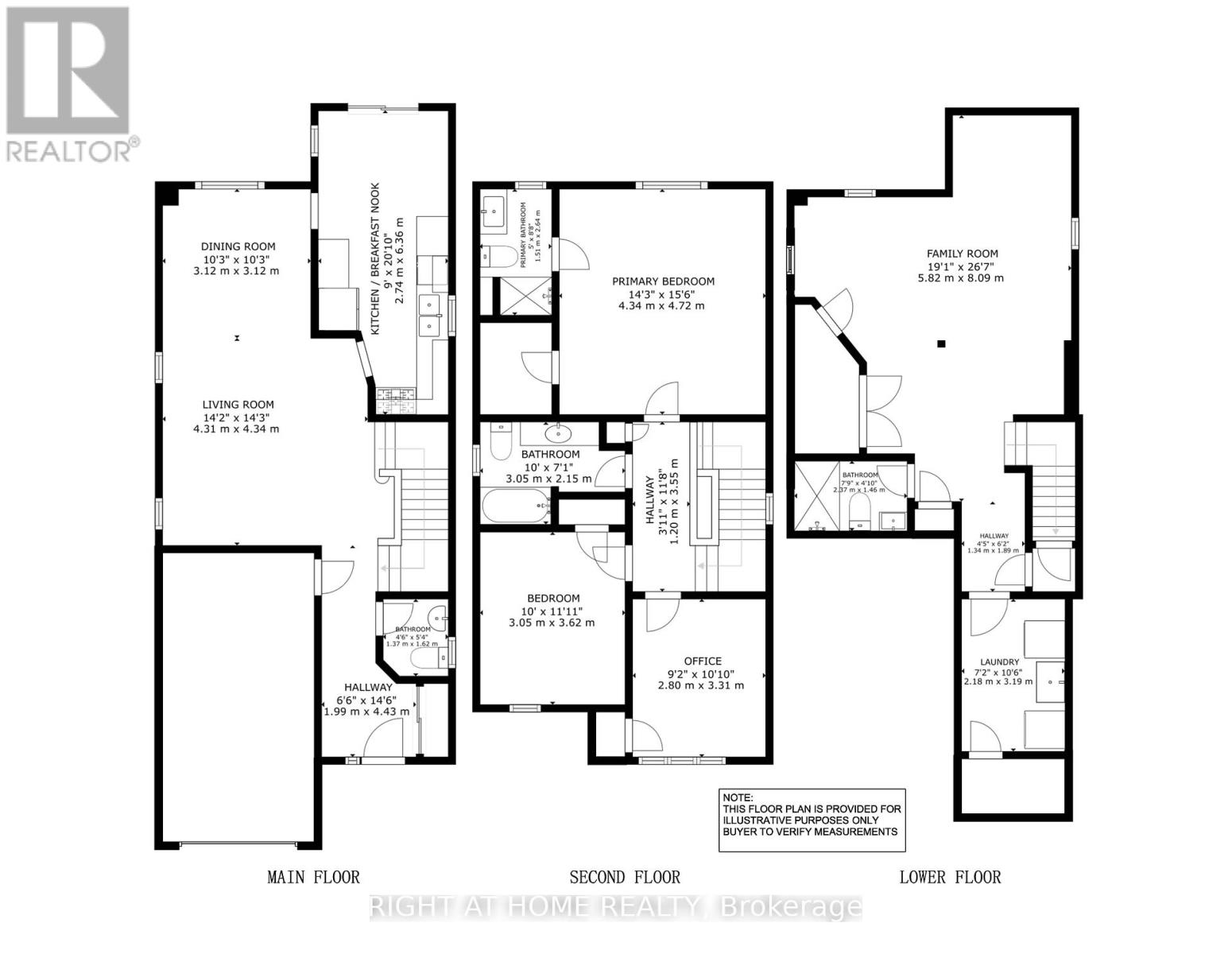3 Bedroom
4 Bathroom
1500 - 2000 sqft
Central Air Conditioning
Forced Air
$1,099,000
Move-in ready detached home on a quiet street. Well maintained by original owner, The main level features a welcoming powder room at the entrance, an open living and formal dining area, and a functional eat-in kitchen with direct walkout to the backyard deck, patio, and garden. Upstairs, you'll find three generously sized bedrooms, including a primary suite complete with private ensuite and walk-in closet, along with a full shared bathroom for the rest of the household. The finished basement expands the living space with a versatile family room, a bathroom with walk-in shower, and a spacious laundry area. Outside, the private backyard retreat offers both a deck and lower patio with gardens ideal for entertaining, play, or quiet relaxation. This home combines comfort and convenience in a welcoming neighbourhood, with parks, schools, and transit all within easy reach. *** SHOWS 10+++*** (id:41954)
Property Details
|
MLS® Number
|
W12387661 |
|
Property Type
|
Single Family |
|
Community Name
|
Humberlea-Pelmo Park W4 |
|
Equipment Type
|
Water Heater |
|
Parking Space Total
|
2 |
|
Rental Equipment Type
|
Water Heater |
Building
|
Bathroom Total
|
4 |
|
Bedrooms Above Ground
|
3 |
|
Bedrooms Total
|
3 |
|
Age
|
16 To 30 Years |
|
Appliances
|
Central Vacuum, Alarm System, Dishwasher, Dryer, Garage Door Opener, Stove, Washer, Window Coverings, Refrigerator |
|
Basement Development
|
Finished |
|
Basement Type
|
Full (finished) |
|
Construction Style Attachment
|
Detached |
|
Cooling Type
|
Central Air Conditioning |
|
Exterior Finish
|
Brick |
|
Fire Protection
|
Alarm System |
|
Flooring Type
|
Parquet, Ceramic, Carpeted, Laminate |
|
Foundation Type
|
Concrete |
|
Half Bath Total
|
1 |
|
Heating Fuel
|
Natural Gas |
|
Heating Type
|
Forced Air |
|
Stories Total
|
2 |
|
Size Interior
|
1500 - 2000 Sqft |
|
Type
|
House |
|
Utility Water
|
Municipal Water |
Parking
Land
|
Acreage
|
No |
|
Fence Type
|
Fenced Yard |
|
Sewer
|
Sanitary Sewer |
|
Size Depth
|
98 Ft ,6 In |
|
Size Frontage
|
28 Ft ,9 In |
|
Size Irregular
|
28.8 X 98.5 Ft |
|
Size Total Text
|
28.8 X 98.5 Ft |
Rooms
| Level |
Type |
Length |
Width |
Dimensions |
|
Second Level |
Primary Bedroom |
4.66 m |
4.33 m |
4.66 m x 4.33 m |
|
Second Level |
Bedroom 2 |
3.57 m |
3.09 m |
3.57 m x 3.09 m |
|
Second Level |
Bedroom 3 |
3.28 m |
2.77 m |
3.28 m x 2.77 m |
|
Lower Level |
Family Room |
8.01 m |
5.77 m |
8.01 m x 5.77 m |
|
Lower Level |
Laundry Room |
3.17 m |
2.16 m |
3.17 m x 2.16 m |
|
Main Level |
Living Room |
4.24 m |
3.1 m |
4.24 m x 3.1 m |
|
Main Level |
Dining Room |
2.91 m |
3.1 m |
2.91 m x 3.1 m |
|
Main Level |
Kitchen |
3.82 m |
1.57 m |
3.82 m x 1.57 m |
|
Main Level |
Eating Area |
2.54 m |
2.71 m |
2.54 m x 2.71 m |
https://www.realtor.ca/real-estate/28828369/19-purdy-crescent-toronto-humberlea-pelmo-park-humberlea-pelmo-park-w4
