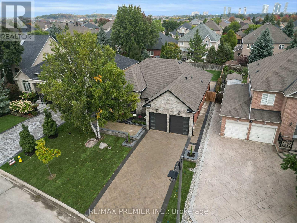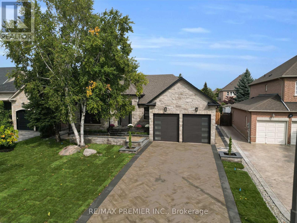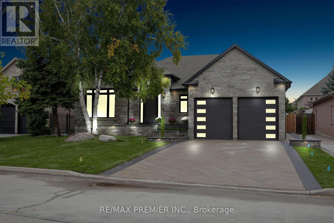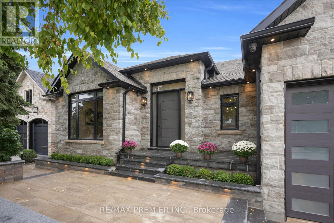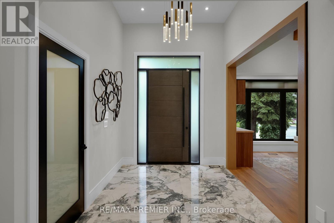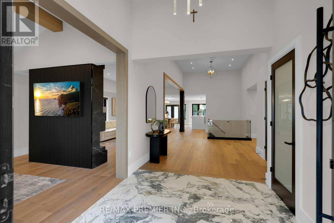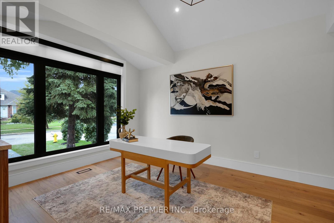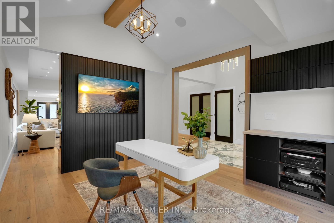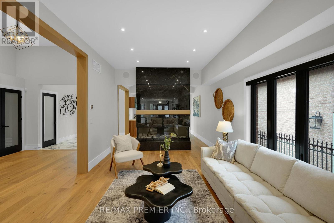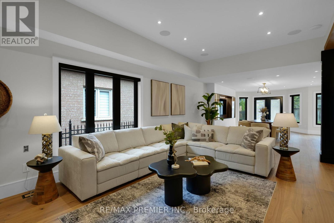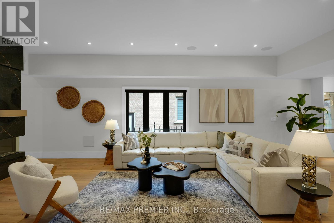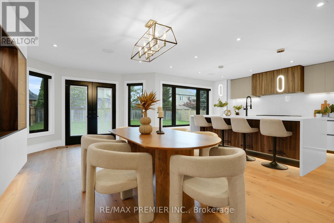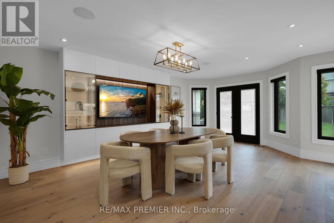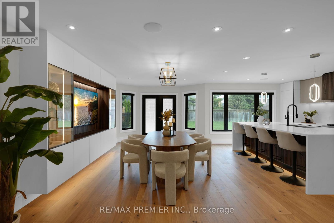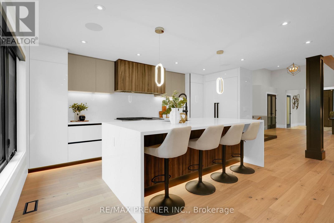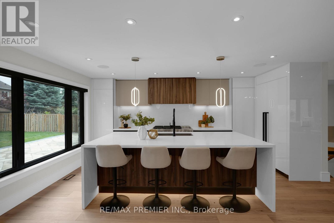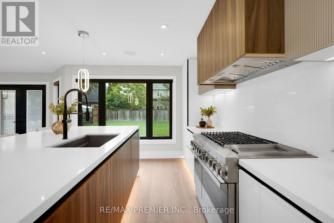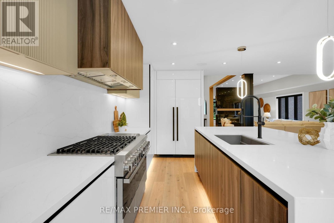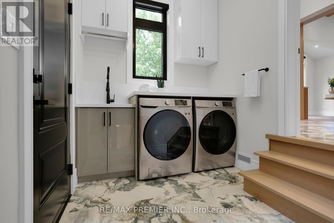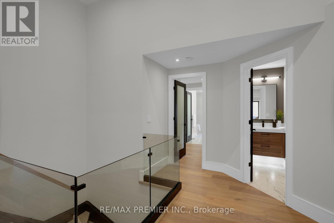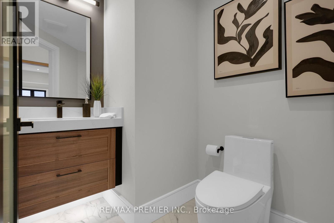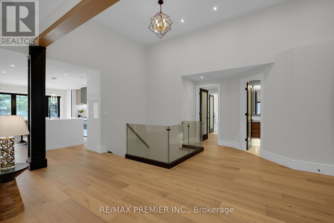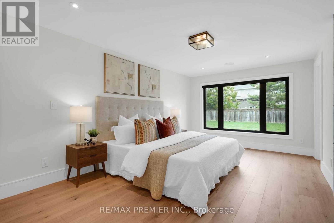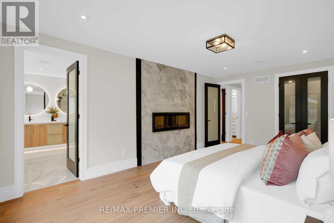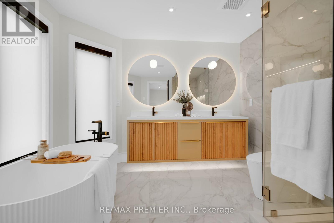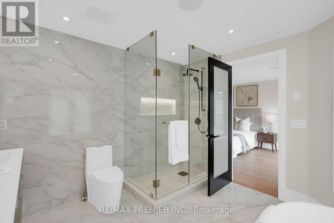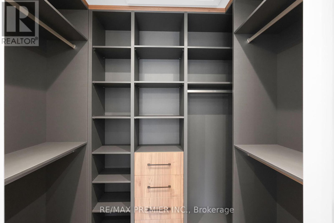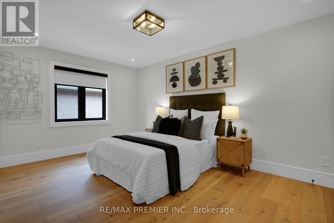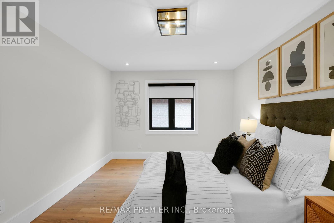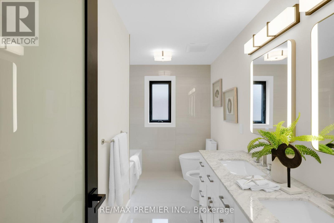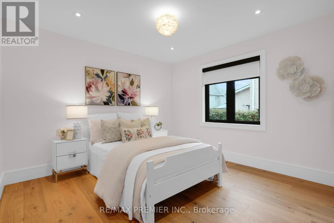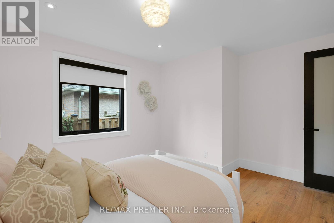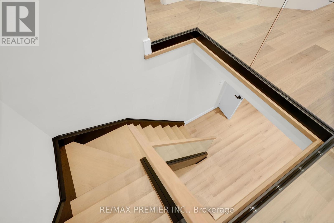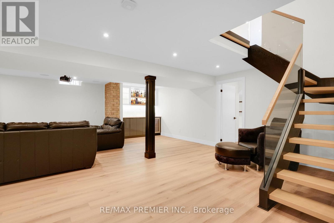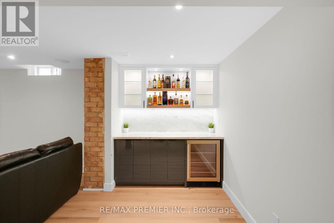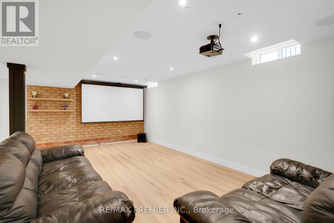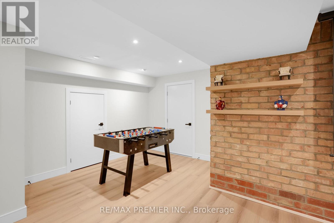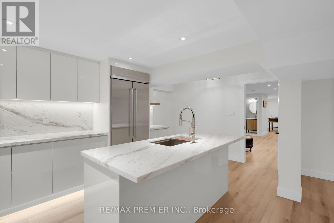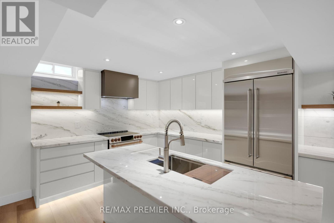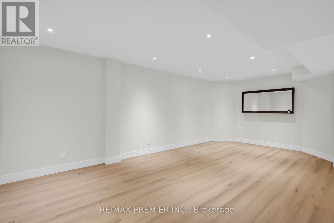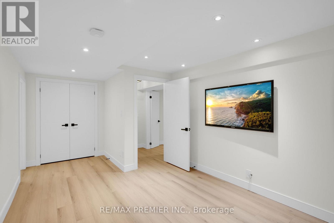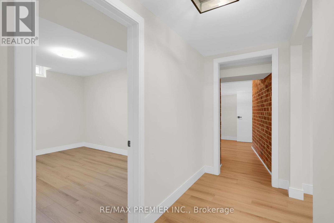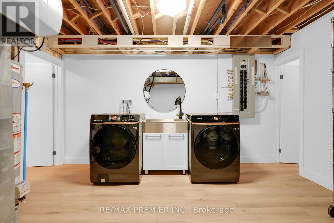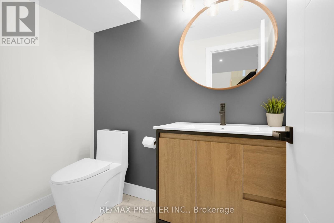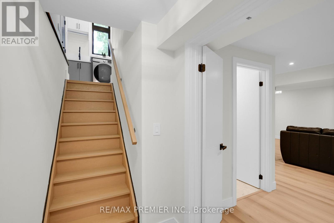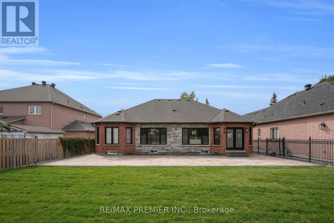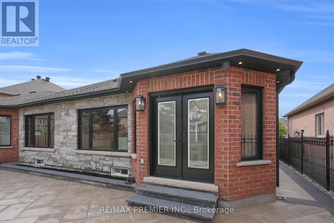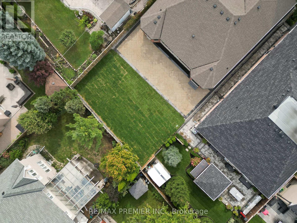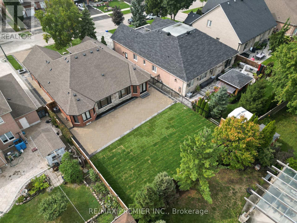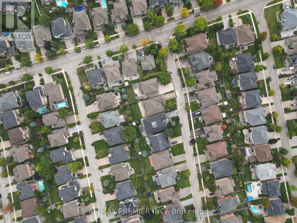5 Bedroom
5 Bathroom
2000 - 2500 sqft
Bungalow
Fireplace
Central Air Conditioning
Forced Air
$2,798,888
Completely reimagined luxury bungalow offering over 4,800 sq ft of refined living space on a premium landscaped lot in one of Woodbridges most desirable enclaves. No detail has been overlooked in this top-to-bottom transformation. The exterior showcases a natural stone façade with tiger stripe accents, 9 custom insulated garage doors, upgraded black gutters and fascia with LED pot lights, a new roof (2017), and oversized high-efficiency windows (2020). The grounds have been professionally landscaped w herringbone stone walkways, granite coping steps, mature trees, front and rear sprinkler system w Wi-Fi controls, night vision security cameras, uplighting, and a massive rear patio with matching stone design, speaker rough-ins, and EV-ready garage with secondary panel. Step inside to soaring ceilings, oversized porcelain foyer tile, a custom white oak staircase with glass railing, Astoria walnut engineered hardwood, solid wood/glass interior doors, oversized baseboards, and over 100 LED pot lights. Savant smart automation connects lighting, blinds, and speakers throughout. The brand new Italian-imported Scavolini kitchen features quartz counters, waterfall island, fluted glass-panel cabinetry, JenAir built-in appliances, LED undercabinet lighting, dining room with custom built-in buffet and 65 smart TV. The family room boasts a 72 three-sided porcelain fireplace, home theatre wiring, and oak detailing, while the office offers 11 vaulted ceilings, built-ins, and power blinds. The primary suite includes expanded windows, stone fireplace, automated blinds, integrated speakers, and a spa-inspired ensuite with custom vanity, fluted tub, oversized tile, and LED accents. The fully finished lower level offers an entertainers dream with a projector, Dolby 7.1 surround sound, modern dry bar, real brick feature walls, new powder room, storage, and a 2-bedroom in-law suite with separate entrance, brand new kitchen, bath, and laundry central vac, Nest system, 200AMP service (id:41954)
Property Details
|
MLS® Number
|
N12422560 |
|
Property Type
|
Single Family |
|
Community Name
|
East Woodbridge |
|
Amenities Near By
|
Park, Place Of Worship, Schools |
|
Equipment Type
|
Water Heater |
|
Features
|
Irregular Lot Size, In-law Suite |
|
Parking Space Total
|
6 |
|
Rental Equipment Type
|
Water Heater |
Building
|
Bathroom Total
|
5 |
|
Bedrooms Above Ground
|
3 |
|
Bedrooms Below Ground
|
2 |
|
Bedrooms Total
|
5 |
|
Appliances
|
Water Heater, All, Window Coverings |
|
Architectural Style
|
Bungalow |
|
Basement Development
|
Finished |
|
Basement Features
|
Separate Entrance |
|
Basement Type
|
N/a (finished) |
|
Construction Style Attachment
|
Detached |
|
Cooling Type
|
Central Air Conditioning |
|
Exterior Finish
|
Brick |
|
Fireplace Present
|
Yes |
|
Flooring Type
|
Vinyl, Hardwood |
|
Foundation Type
|
Poured Concrete |
|
Half Bath Total
|
2 |
|
Heating Fuel
|
Natural Gas |
|
Heating Type
|
Forced Air |
|
Stories Total
|
1 |
|
Size Interior
|
2000 - 2500 Sqft |
|
Type
|
House |
|
Utility Water
|
Municipal Water |
Parking
Land
|
Acreage
|
No |
|
Land Amenities
|
Park, Place Of Worship, Schools |
|
Sewer
|
Sanitary Sewer |
|
Size Depth
|
141 Ft ,2 In |
|
Size Frontage
|
60 Ft ,2 In |
|
Size Irregular
|
60.2 X 141.2 Ft ; South Side Depth 142.85 |
|
Size Total Text
|
60.2 X 141.2 Ft ; South Side Depth 142.85 |
|
Zoning Description
|
R1 |
Rooms
| Level |
Type |
Length |
Width |
Dimensions |
|
Basement |
Dining Room |
6.2 m |
3.27 m |
6.2 m x 3.27 m |
|
Basement |
Bedroom |
3.92 m |
3.56 m |
3.92 m x 3.56 m |
|
Basement |
Bedroom |
3.56 m |
3.56 m |
3.56 m x 3.56 m |
|
Basement |
Den |
4.79 m |
3.11 m |
4.79 m x 3.11 m |
|
Basement |
Recreational, Games Room |
9.8 m |
7.16 m |
9.8 m x 7.16 m |
|
Basement |
Kitchen |
5.3 m |
3.47 m |
5.3 m x 3.47 m |
|
Main Level |
Office |
4.1 m |
3.66 m |
4.1 m x 3.66 m |
|
Main Level |
Living Room |
7.15 m |
3.83 m |
7.15 m x 3.83 m |
|
Main Level |
Dining Room |
6.48 m |
3.56 m |
6.48 m x 3.56 m |
|
Main Level |
Kitchen |
5.58 m |
3.68 m |
5.58 m x 3.68 m |
|
Main Level |
Bedroom 3 |
4.13 m |
3.46 m |
4.13 m x 3.46 m |
|
Main Level |
Bedroom 2 |
4.87 m |
3.34 m |
4.87 m x 3.34 m |
|
Main Level |
Primary Bedroom |
5.47 m |
3.49 m |
5.47 m x 3.49 m |
Utilities
|
Cable
|
Available |
|
Electricity
|
Installed |
|
Sewer
|
Installed |
https://www.realtor.ca/real-estate/28903851/19-polo-crescent-vaughan-east-woodbridge-east-woodbridge
