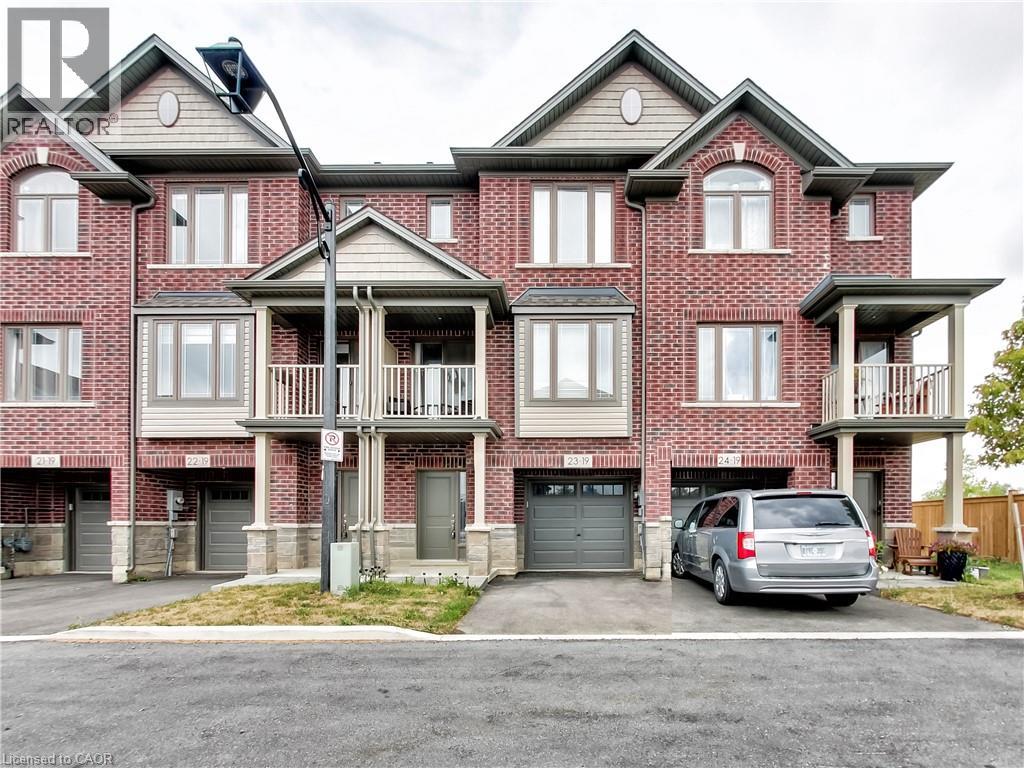2 Bedroom
2 Bathroom
1119 sqft
3 Level
Fireplace
Central Air Conditioning
Forced Air
$599,900
3-storey, 2 bedroom, 2 bathroom townhouse with a private balcony, with many upgraded finishing's. The kitchen offers stainless steel appliances, built in microwave, upgraded faucet, quartz counters, modern backsplash and extended height upper cabinets. Open concept main floor living offers space for a comfortable living room and dining room. Large windows offer plenty of natural light and a sliding door to your private balcony. Primary bedroom has a walk in closet, and the ensuite offers glass shower door, upgraded faucet, and quartz counters. Quartz countertops in the main bathroom as well. Full size washer/dryer on bedroom level. Access to garage as well as backyard on main level. Located close to schools, parks, walking trails, and easy access to the Red Hill / Linc. (id:41954)
Property Details
|
MLS® Number
|
40764258 |
|
Property Type
|
Single Family |
|
Amenities Near By
|
Park, Schools, Shopping |
|
Communication Type
|
High Speed Internet |
|
Community Features
|
Quiet Area |
|
Equipment Type
|
Water Heater |
|
Features
|
Balcony, Shared Driveway |
|
Parking Space Total
|
2 |
|
Rental Equipment Type
|
Water Heater |
Building
|
Bathroom Total
|
2 |
|
Bedrooms Above Ground
|
2 |
|
Bedrooms Total
|
2 |
|
Appliances
|
Dishwasher, Dryer, Refrigerator, Washer, Window Coverings |
|
Architectural Style
|
3 Level |
|
Basement Type
|
None |
|
Constructed Date
|
2023 |
|
Construction Material
|
Concrete Block, Concrete Walls |
|
Construction Style Attachment
|
Attached |
|
Cooling Type
|
Central Air Conditioning |
|
Exterior Finish
|
Concrete |
|
Fireplace Present
|
Yes |
|
Fireplace Total
|
1 |
|
Foundation Type
|
Poured Concrete |
|
Heating Fuel
|
Natural Gas |
|
Heating Type
|
Forced Air |
|
Stories Total
|
3 |
|
Size Interior
|
1119 Sqft |
|
Type
|
Apartment |
|
Utility Water
|
Municipal Water |
Parking
Land
|
Access Type
|
Road Access, Highway Access, Highway Nearby |
|
Acreage
|
No |
|
Land Amenities
|
Park, Schools, Shopping |
|
Sewer
|
Municipal Sewage System |
|
Size Depth
|
63 Ft |
|
Size Frontage
|
18 Ft |
|
Size Total Text
|
Under 1/2 Acre |
|
Zoning Description
|
Rm3-64 |
Rooms
| Level |
Type |
Length |
Width |
Dimensions |
|
Second Level |
Dining Room |
|
|
8'9'' x 10'11'' |
|
Second Level |
Living Room |
|
|
13'6'' x 14'9'' |
|
Second Level |
Kitchen |
|
|
8'6'' x 7'6'' |
|
Third Level |
Laundry Room |
|
|
Measurements not available |
|
Third Level |
4pc Bathroom |
|
|
Measurements not available |
|
Third Level |
Bedroom |
|
|
9'8'' x 8'7'' |
|
Third Level |
3pc Bathroom |
|
|
Measurements not available |
|
Third Level |
Primary Bedroom |
|
|
10'4'' x 11'4'' |
|
Main Level |
Foyer |
|
|
5'10'' x 3'8'' |
Utilities
|
Cable
|
Available |
|
Electricity
|
Available |
|
Natural Gas
|
Available |
https://www.realtor.ca/real-estate/28787384/19-picardy-drive-unit-23-stoney-creek


































